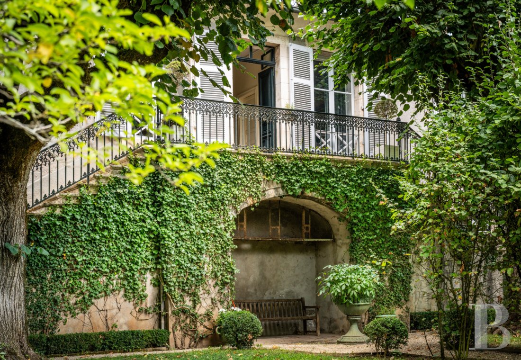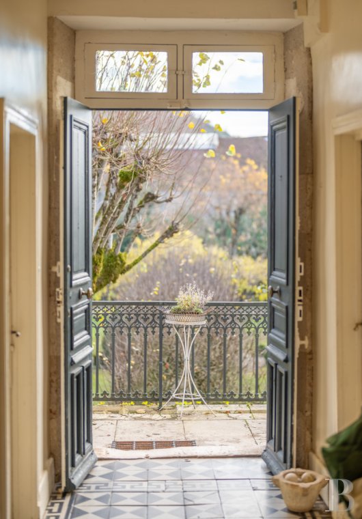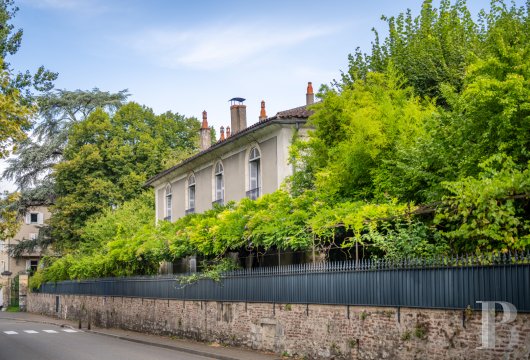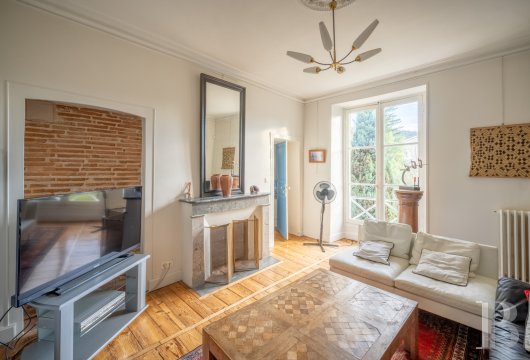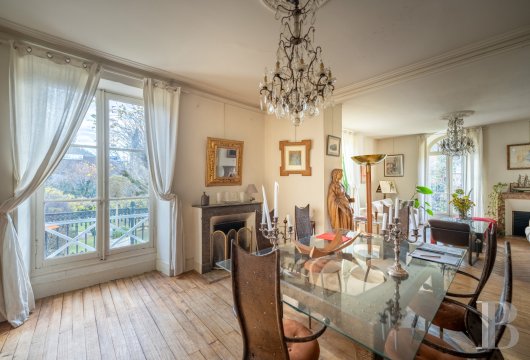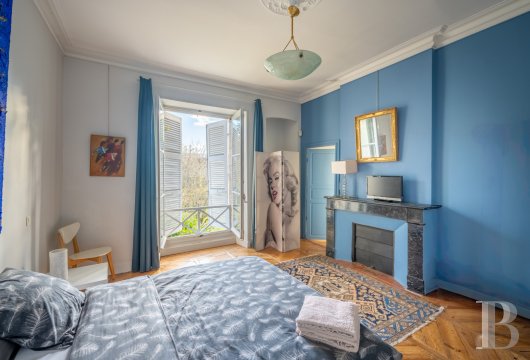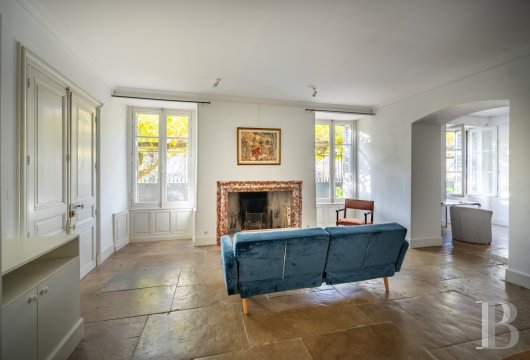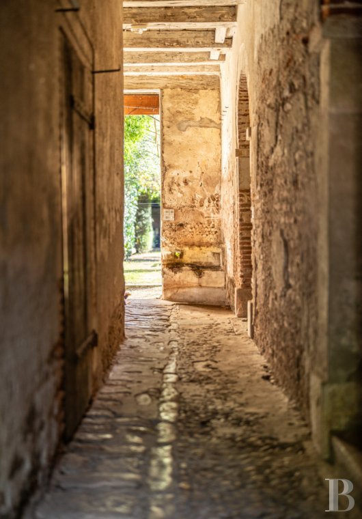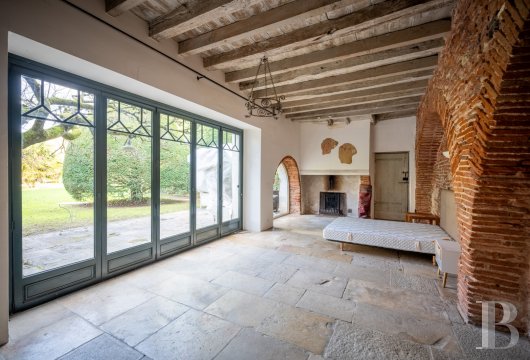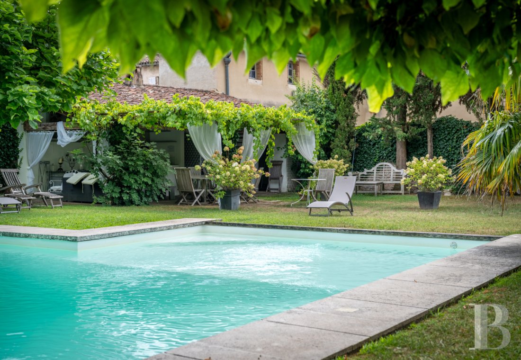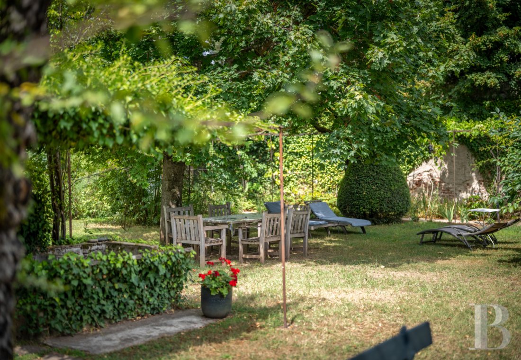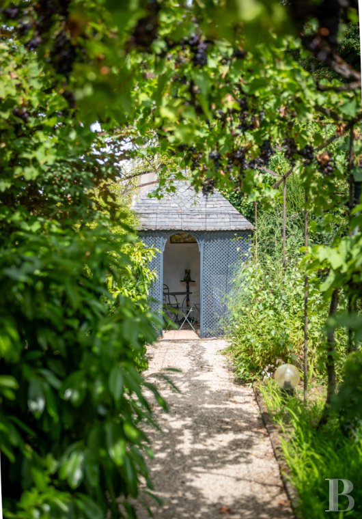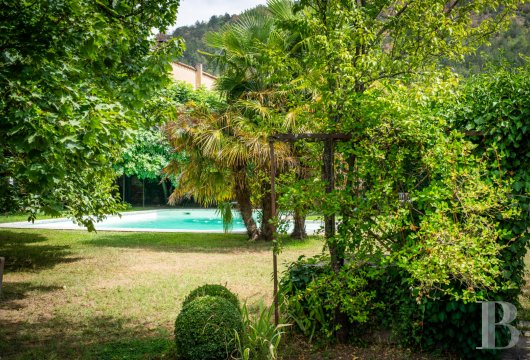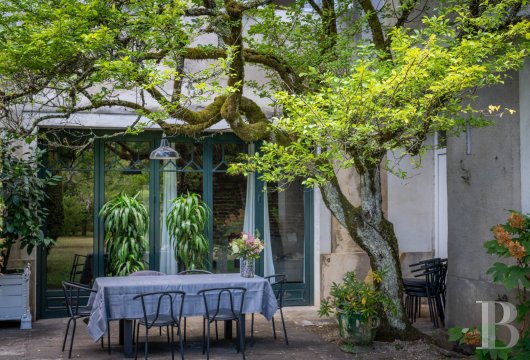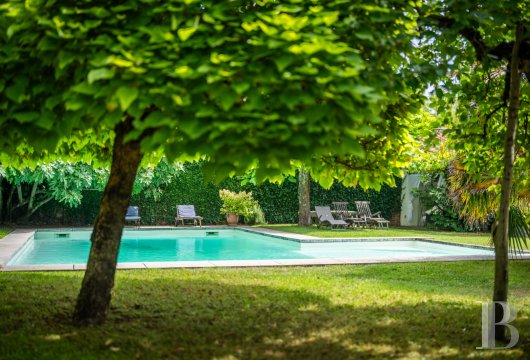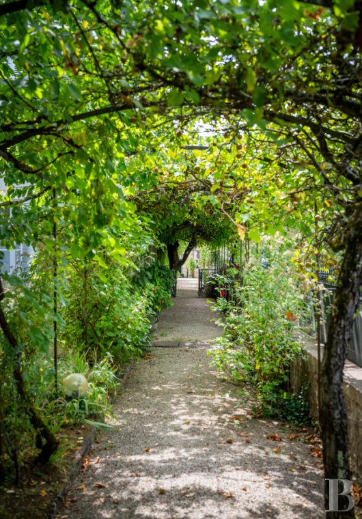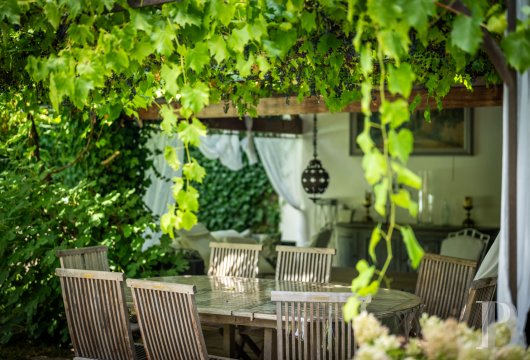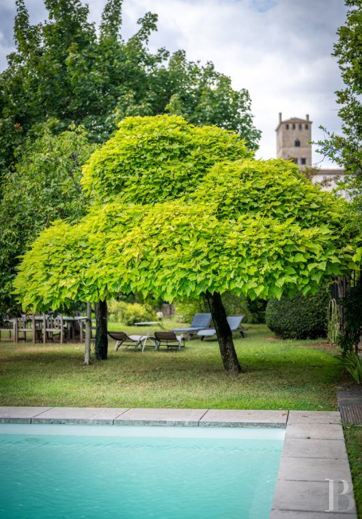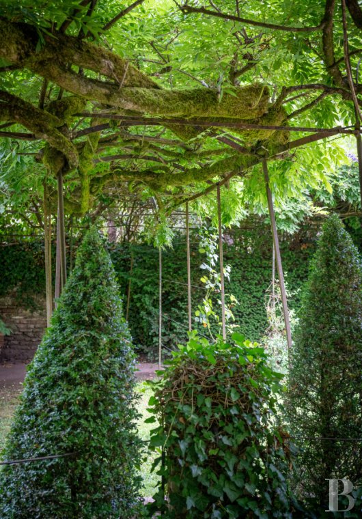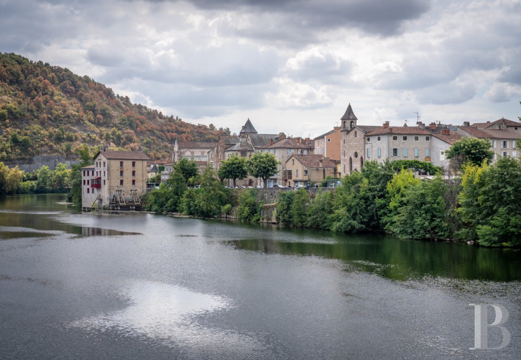Location
This property is located in the Occitanie region, in Cahors, a Gaulish town nicknamed ‘divine’ after a still active spring whose waters are said to be miraculous. The house overlooks the Lot River, a short walk from the historical centre of the town, on the site of a former convent occupied by Dominicans, which became a glassworks after the French Revolution. The famous Pont Valentré bridge, a medieval construction with three towers and listed as UNESCO world heritage, as well as several other historical buildings are situated nearby. The town centre’s amenities are only a few minutes away. Toulouse is 110 km away by road, while Bordeaux is 230 km away. The international airports in Toulouse and Brive are equidistant from Cahors.
Description
The main façades of this rectangular, three-storey building (one of which is an attic level) face to the south and west, towards the river, ensuring that the property enjoys plenty of exposure to the sunshine. The north façade has two openings, one of which is arched while the other resembles a glass wall. A stone paved ginnel passes through the ground floor, from north to south and leads to the cellars, workshop and garden shed located below the residence. The garden boasts trees, flower beds, a swimming pool and pool house, among other elements.
The manor house
This two-storey, typical construction of the 19th century boasts fourteen rooms, including nine bedrooms. It has retained most of its period architectural features: cornices, finely crafted ironwork and ashlar door and window frames. It is currently divided into three apartments. Two of them, located on the upper floor, were originally a single home boasting lounges, seven bedrooms and utility rooms. On the ground floor, the third apartment is made up of reception rooms and two bedrooms. It also opens directly into the garden.
The upstairs
At the top of an outside stone staircase and through a double-leaf door with a fanlight window, a large hall leads to two independent apartments, measuring 140 m² and 110 m² respectively. They could be converted into a single, family living space. This level is currently made up of two lounges, a dining room, two kitchens and six bedrooms. This level is bathed in light, thanks to the many windows in the external walls, some of which are tipped by glazed fanlight windows. The flooring is made up of cement tiles, terracotta tiles, straight stripped or herringbone wood flooring depending on the room, some of which boast marble or white stone fireplaces as well as ceilings with moulded cornices and central rose mouldings.
The ground floor
This level comprises an independent, 130-m² apartment made up of two lounges, a small, fully fitted kitchen and a dining area, situated one after another. The reception rooms have tall windows and one of them boasts a 17th-century Languedoc royal marble fireplace. Two large bedrooms and a bathroom with marble fittings complete this level. The floors are paved with stone slabs and some exposed stone walls offer a glimpse of the four-arched support wall. The temperature is controlled by underfloor heating.
The basement
The vaulted cellar measures 65 m² and light streams in via the windows in the upper part of the walls. The flooring is made up of terracotta tiles and the brick walls are coated with an old plaster rendering. The ceiling height is more than 4 metres. This room is currently used for storage space.
The grounds
The 3,000-m² walled garden is partially situated in front of the residence, around a fountain and a row of quince trees. Another part can be found at the rear of the house with a lawn, trees and flower beds. It has retained several remains of the place’s past and boasts hundred-year-old trees, as well as shrubs and flower beds, criss-crossed by paths. The large swimming pool, the fully equipped pool house, the summer kitchen and the shaded dining area make up a fine outside living and relaxation space. The entire garden is well maintained.
Our opinion
This property is an elegant 19th-century manor house in perfect condition and was a witness to the golden age of the Cadurcian bourgeoisie, which is a veritable piece of Cahors’ history in itself. From the meditation of Dominican monks to the innovations of master glassmakers, this place boasts a prestigious local past. The house’s privileged situation in the heart of Cahors, its generous volumes and the tree-filled garden surrounding it make it a special location whose interior combines authenticity and modern comfort. The layout of the rooms and apartments make it an ideal family home and reception venue, as well as presenting the possibility of commercial revenue as bed and breakfast accommodation.
Reference 171552
| Land registry surface area | 3247 m² |
| Main building floor area | 400 m² |
| Number of bedrooms | 7 |
French Energy Performance Diagnosis
NB: The above information is not only the result of our visit to the property; it is also based on information provided by the current owner. It is by no means comprehensive or strictly accurate especially where surface areas and construction dates are concerned. We cannot, therefore, be held liable for any misrepresentation.


