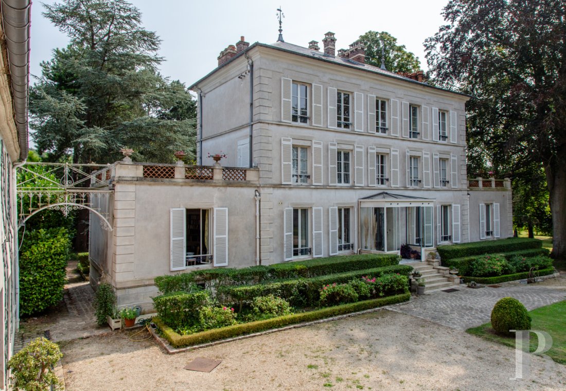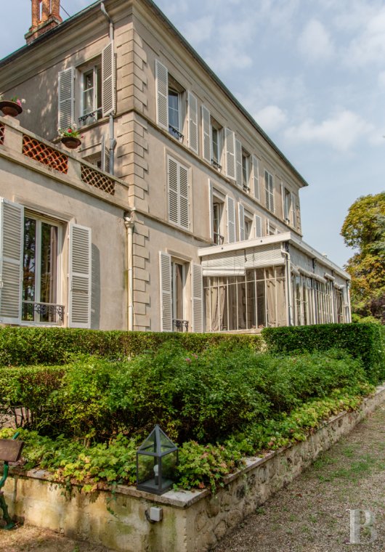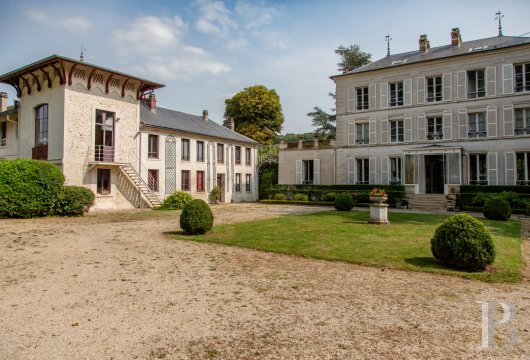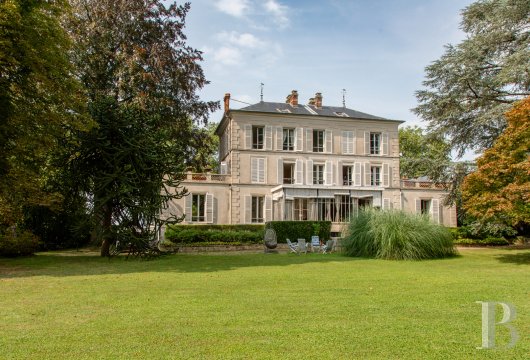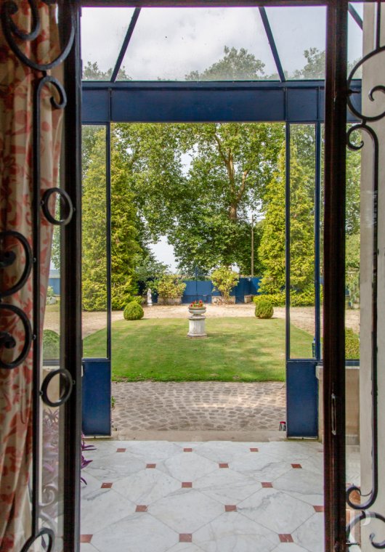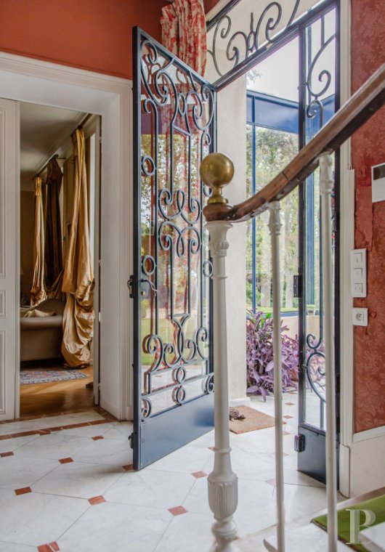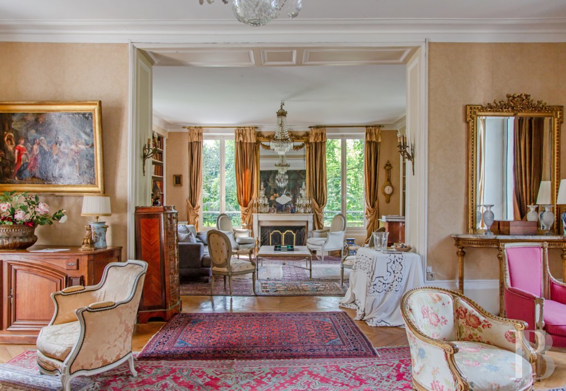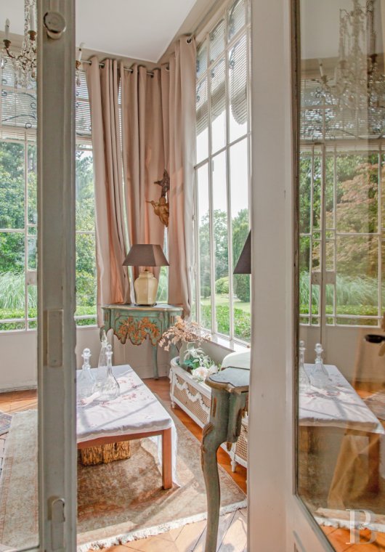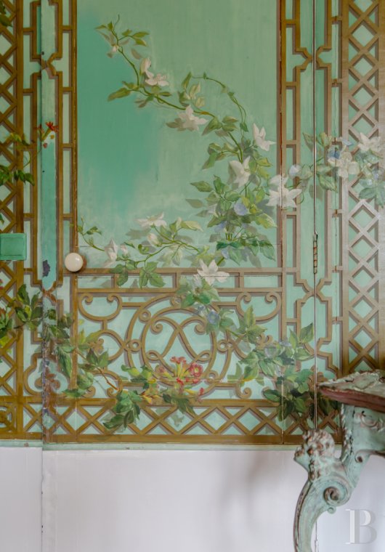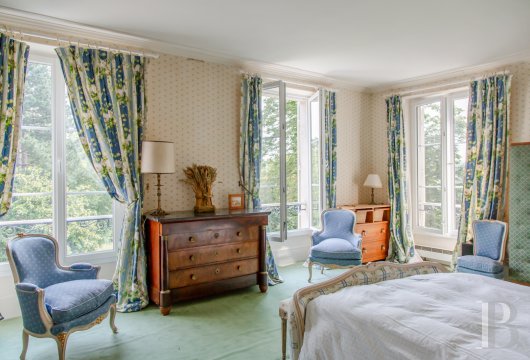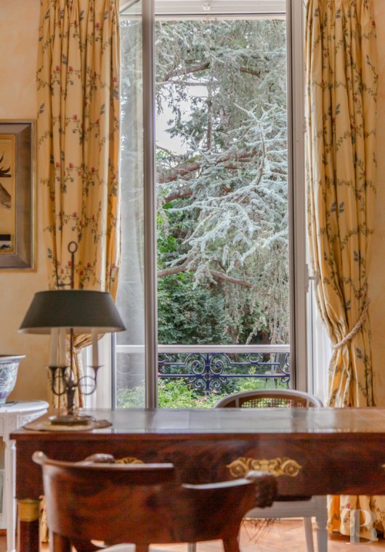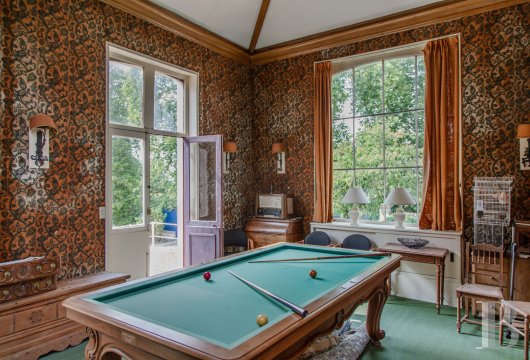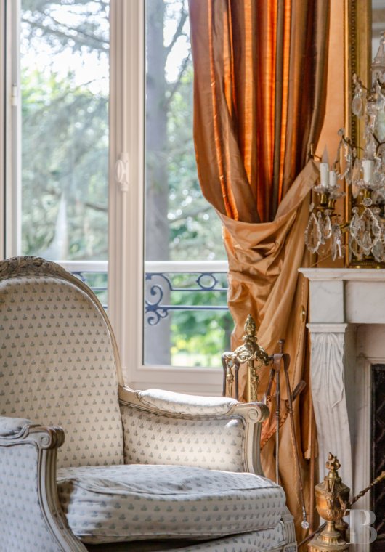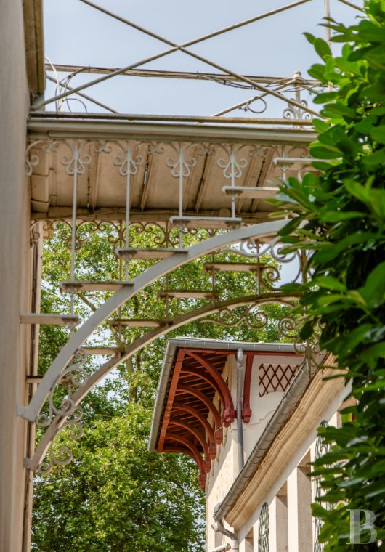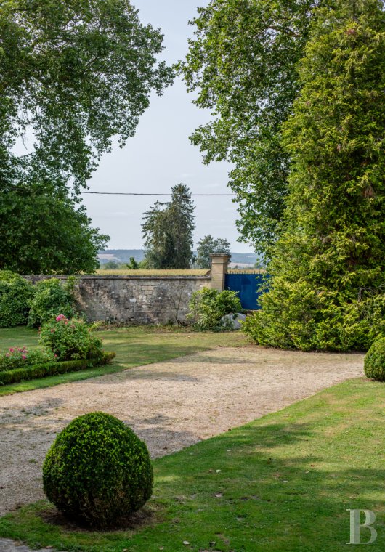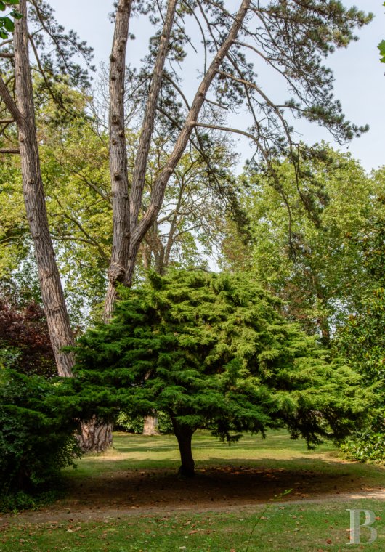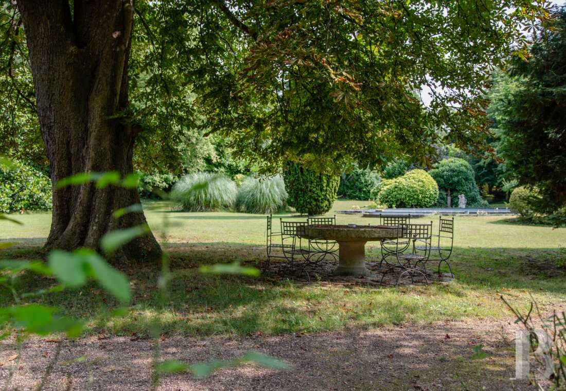of tree-dotted grounds, nestled in a village in the River Oise valley just north of Paris

Location
France’s magnificent Val-d'Oise department includes a wealth of built heritage, ranging from old windmills, dovecotes and wash houses to farmhouses on extensive agricultural estates and remarkable churches and chateaux. This area of France has also kept vast natural spaces, giving it a distinctly bucolic atmosphere. The village in which the property lies is on the edge of Carnelle forest, only 30 kilometres north of Paris, which you can reach via the A16 motorway. It is the same distance from Paris Charles de Gaulle airport. Line H on the regional rail network takes you into central Paris in 40 minutes. You can reach shops and amenities in just a few minutes.
Description
The grand house
Beyond the main gate in the outer wall, a plain drive leads up to the elegant dwelling and its court and, on the other side, to the outbuildings. From there, another path leads to the vegetable patch and the grounds, which are made up of trees, lawns, bushes and clusters of flowering plants. In the court, which is adorned with box shrubs, a raised stone bowl filled with flowers is the first token of this property’s rich past. The house has a basement, a ground floor, a first floor, a second floor and a top floor in the roof space. It displays perfect symmetry and is embellished with cornices, balustrades, stringcourses and exposed ashlar quoins. The windows are fitted with wooden louvred shutters. A slate roof in good condition crowns the dwelling.
The ground floor
Once you have stepped through the large glazed entrance door, you find yourself in a dual-aspect hallway bathed in natural light with a floor of pale marble tiling patterned with ochre square inserts. This hall connects to two spacious reception rooms that are harmonious and filled with natural light from eight tall rectangular windows. Chevron parquet adorns their floors and a fireplace with a white marble mantel embellishes the end space. These two dual-aspect lounges connect to a wrought-iron conservatory that faces the grounds and serves as a summer lounge. Beyond it there is a dining room bathed in sunlight all year round. In this dining room, wooden panelling covered with old trompe-l’oeil wallpaper hides cupboards and gives the impression of the outside blending with the inside, blurring the boundaries between the house and its natural surroundings. Next to this dining room, there is a fitted kitchen with two doors. One door leads straight to the dining room. The other one leads to the hallway. To the left of this hallway, there is a guest lavatory with a washbasin, then an office with a grey marble fireplace and two windows facing each other. A closed staircase leads down to the cellars and a second staircase leads upstairs.
The first floor
The grand staircase, adorned with a thick carpet runner, leads up to a landing that is wide enough for a desk to be placed there. This landing is filled with natural light from a window that looks down at the court and looks out at fields further away. There are three bedrooms bathed in natural light. One of them offers a floor area of around 26m² and has a walk-in wardrobe. There is also a shower room and a bathroom on this floor.
The second floor
On the second floor, there are four more bedrooms. Two of them have fireplaces and built-in wardrobes. There are also two shower rooms up here. So friends and family can easily be hosted. A small staircase hidden in a cupboard leads up to the roof space.
The attic
The roof space is divided into two rooms with terracotta floor tiles. Skylights fill them with natural light. These rooms could be turned into a dormitory or loft space. A door leads out onto the slate roof, so you can easily check the roof’s condition if need be.
The basement
The basement offers a floor area of around 170m². It is in good condition and has windows. It also leads straight out to the grounds. This basement offers several rooms, which have been turned into workshops and storerooms for gardening tools and equipment. Two vaulted cellars can be used to store many provisions. These vaulted cellars will delight wine lovers as there is a good balance for wine bottles down here in terms of humidity and temperature.
The grounds
The grounds alone offer an enchanting journey through forests. The trees here include cedars, cypresses, yews, hornbeams, beeches, plane trees, horse chestnuts, oaks and linden trees. These trees, which are sometimes very tall, underline the house’s splendour, as do the colourful magnolias. On the paths, you can take a step back to admire the natural surroundings or walk over to the ornamental pond, which needs to be restored for you to enjoy some refreshing coolness there.
The vegetable patch
The vegetable patch is a large, well-organised outdoor space near the kitchen. Here, fresh herbs, tomatoes, carrots, green beans and courgettes grow.
The outbuilding
This building could be turned into a guesthouse. It includes three apartments, including the caretaker’s dwelling. In its adjoining tower, there is a billiard room. It is like a cabinet of curiosities. It looks down at the court and offers an unrivalled view of the main house.
The carport
The garage can be reached from the road. It offers a floor area of around 42m². Two cars can be parked in it. Even a ride-on lawn mower could be stored here too.
The workshop
Near the garage there is a workshop with a floor area of around 26m². Gardening tools can be stored and repaired here.
Our opinion
This large family house, nestled in a calm village, is typical of the golden age of grand French dwellings. It is elegant and authentic and bears witness to a not-so-distant past that could be reawakened. The 19th-century country home requires further restoration with respect for its character. You will then be able to enjoy a high-quality lifestyle in a truly remarkable property.
1 500 000 €
Fees at the Vendor’s expense
Reference 816061
| Land registry surface area | 10000 m² |
| Main building floor area | 345 m² |
| Number of bedrooms | 7 |
| Outbuildings floor area | 200 m² |
French Energy Performance Diagnosis
NB: The above information is not only the result of our visit to the property; it is also based on information provided by the current owner. It is by no means comprehensive or strictly accurate especially where surface areas and construction dates are concerned. We cannot, therefore, be held liable for any misrepresentation.

