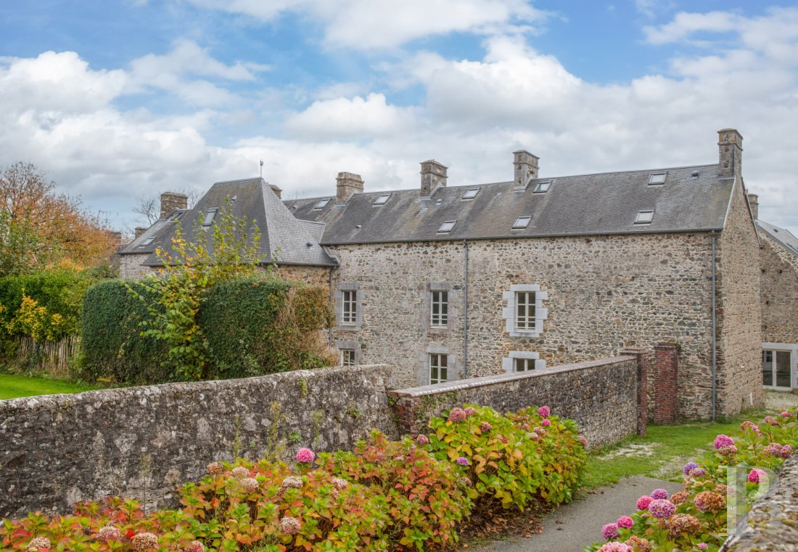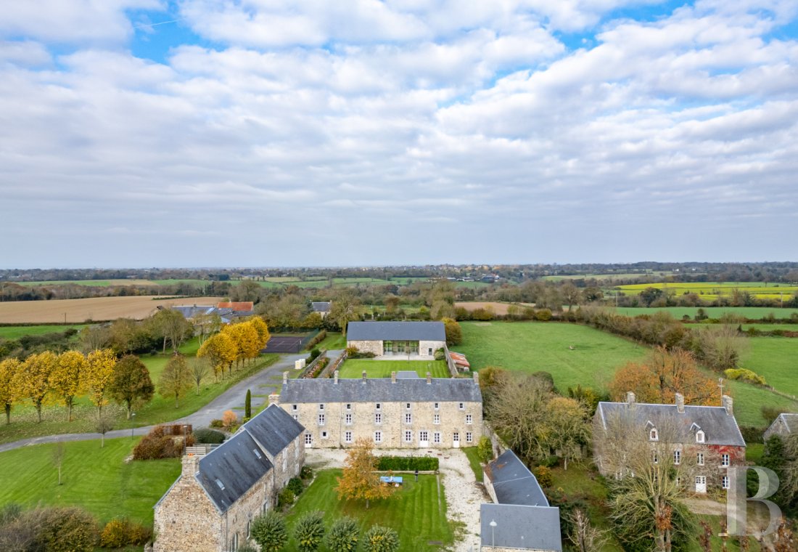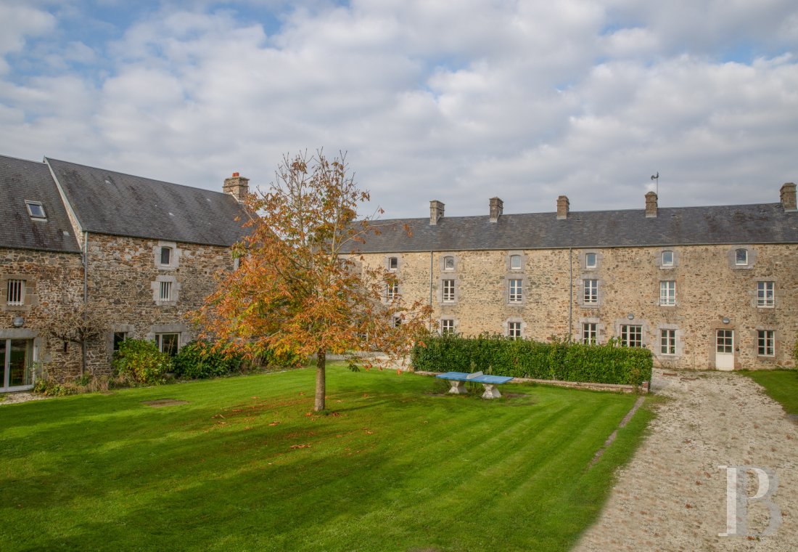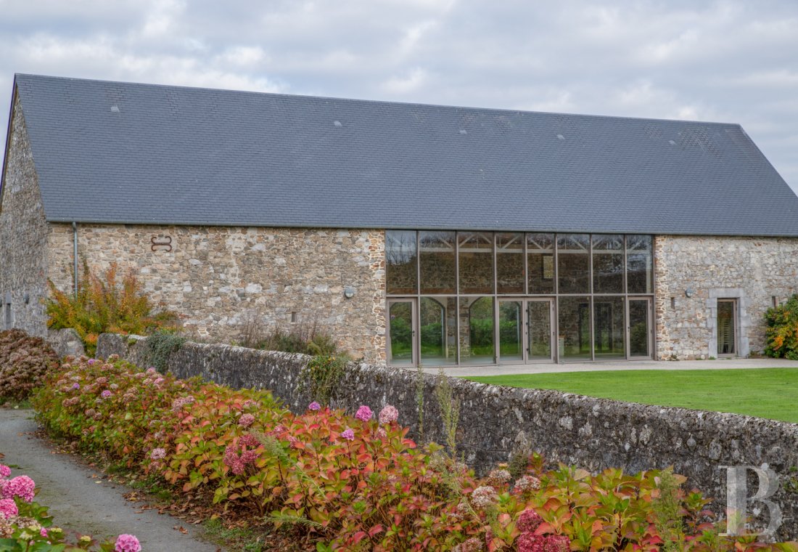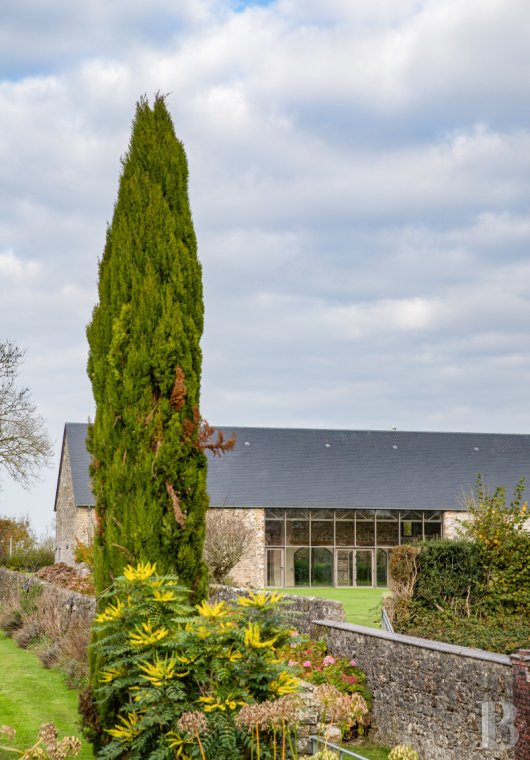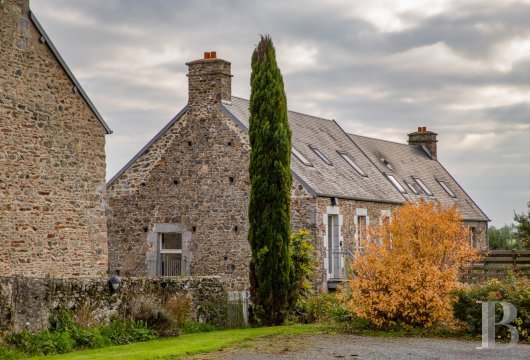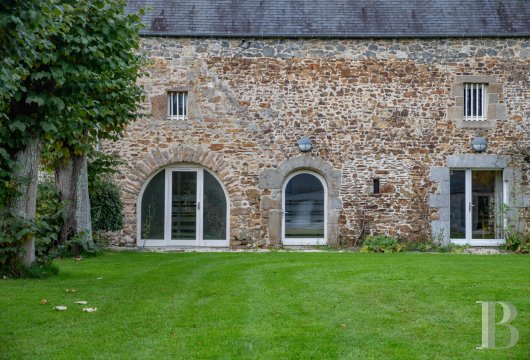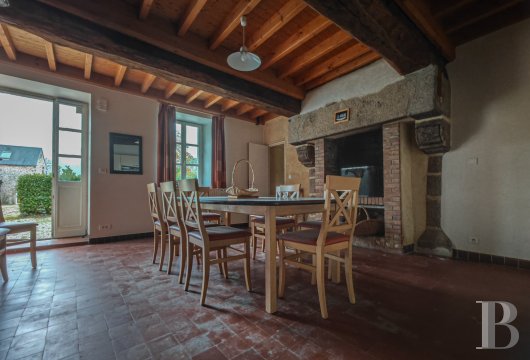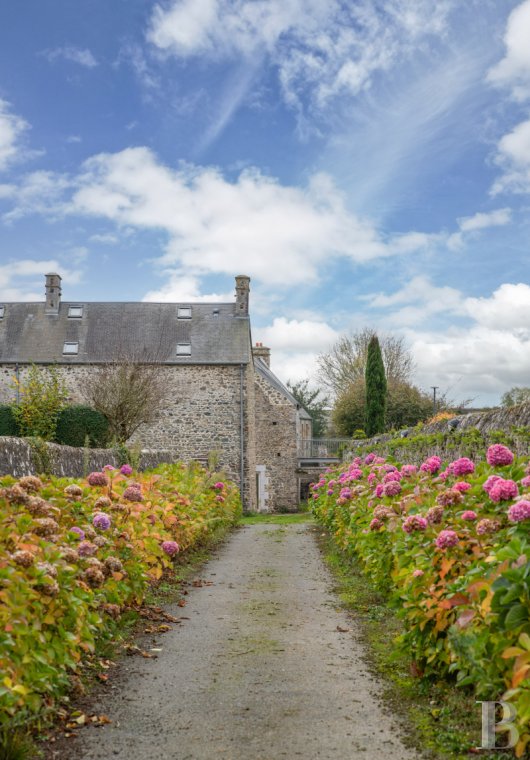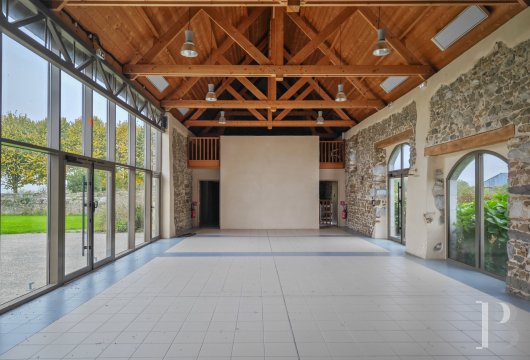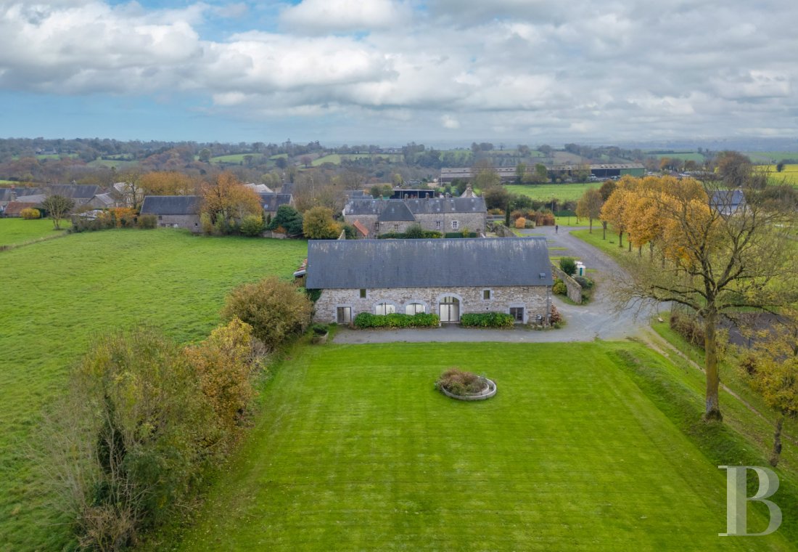near Pointe d’Agon and a number of beaches on the Cotentin peninsula

Location
The property is located in a small town close to Coutances, famous for its cathedral, within the Manche department in Normandy. The town borders the Agon lighthouse, a listed natural site since 1989, and is only a stone’s throw away from a large seaside resort. All around, are the famous saltmarshes and wooded countryside, where sheep can be seen grazing here and there, while hiking paths provide views of ashlar stone dwellings and many historical vestiges. Essential shops for daily life are located in the village as well as in Agon-Coutainville, where fishermen’s daily catches are also available for sale. For a taste of city life, Coutances is less than 10 kilometres away, while Mont Saint-Michel can be reached in 50 minutes and Paris in little less than four hours via the A13 motorway.
Description
Forming a long, flared quadrilateral, the plot is divided in two by a massive rectilinear building, which creates a horizontal boundary. Topped with six chimneys and connected to two other oblong dwellings at a right angle, the main dwelling is accessible via a gravel courtyard, which is carpeted by a vast expanse of lawn at its centre. To the north, another more recent construction provides a sense of symmetry to the estate, and is connected to the other buildings via a wide swath of lawn. Tall walls that extend up to the central building enclose this portion of the property, while, beyond, three other large lawns bordered by trees define the property’s edges. Built using the foundations of a former farmyard and reconverted into guesthouses, the three main dwellings, with slate gable roofs punctuated by skylights, create a feeling of homogeneity. Their ground floors are all located below street level as well as a portion of the grounds, where once a barnyard or moats must have existed. Walkways connect the different levels of the buildings with the courtyards, open or enclosed by low walls, while thick solid or semi-circular stone walls create boundaries between the property’s different subdivided sections. In addition, the dwellings all have PVC double-glazed windows and doors with ashlar stone surrounds, lintels and jambs. In addition, a small building with a tile gable roof meant for the property’s machinery is located along the secondary courtyard.
The Main Dwelling
Extended by a forepart topped with a three-sided roof on its northern side, the rest of the three-storey building has a gabled roof and is accessible from both its northern and southern exteriors. Entirely renovated, the ground floor has stone fireplaces, exposed beam ceilings, tiled floors and includes a kitchen on one end and a living room on the other, while, in the middle, there is a sitting room and a smaller lounge, as well as a shower room and lavatory. Three staircases lead to the first floor, where three flats have been created, which all open onto different hallways, while the second storey, with hardwood floors throughout, is an exact copy of the first. In all, this building includes seven bedrooms, four shower rooms and several lavatories.
The Second Dwelling
Located practically at a right angle from the main dwelling, this recently renovated, three-storey building with a chimney adorning its western gable end faces the gravel and grass-covered courtyard. Its ground floor includes two independent studio flats with kitchens and shower rooms, as well as a large space with a lavatory that could be converted. The first floor has two other independent flats each with a kitchen, living room, sitting room and dining room as well as two shower rooms and lavatories. On the second floor, a landing and wide hallway provide access to three bedrooms on one side and two on the other as well as three shower rooms and lavatories.
The Third Dwelling
Unlike the other buildings, this dwelling has only two stories. Facing the second dwelling and closing off the courtyard, its ground floor includes a reception office, an independent studio flat with a living room, kitchen and shower room, in addition to an adjacent garage and lavatory. As for the upstairs level, it is an exact copy of the ground floor.
The Outbuilding
Built on the eastern end of the estate with the same materials as the main buildings, the reception hall is topped with a slate gable roof. Many large windows provide light for its interior, including a massive glass wall, which provides a panoramic view of the main dwelling. With a floor area of approximately 130 m², the room can host about a hundred guests and includes a professional kitchen.
The Grounds
With nearly 1.5 hectares, the property is punctuated by vast grassy areas and provides breath-taking views of the small neighbouring valleys blanketed with wooded fields. Pathways bordered by lime trees and hydrangeas demarcate the property’s different sections, while a tennis court and boules’ court were created in addition to a parking area, which provides ample space for visitor parking.
Our opinion
With the appearance of a fortified seigniorial farm, the elegant and well-distributed buildings seem to dissolve into the Norman countryside, echoing the wooded landscape that stretches as far as the eye can see, while its large dwelling from the 19th century was beautifully and recently renovated with a functional layout. Having hosted receptions and visitors for some time, the estate today awaits a new captain who will set its course for many years to come. The investment is promising and could become even larger in scope, since soon, almost the entire lot will be zoned for construction. As a holiday home or guesthouses, the property already exudes a certain Norman air, swept by the soft sea spray that blankets the saltmarshes that stretch all the way to the sea.
1 785 000 €
Including negotiation fees
1 700 000 € Excluding negotiation fees
5%
incl. VAT to be paid by the buyer
Reference 690733
| Land registry surface area | 1 ha 38 a 6 ca |
| Main building floor area | 900 m² |
| Number of bedrooms | 19 |
| Outbuildings floor area | 194 m² |
| including refurbished area | 178 m² |
French Energy Performance Diagnosis
NB: The above information is not only the result of our visit to the property; it is also based on information provided by the current owner. It is by no means comprehensive or strictly accurate especially where surface areas and construction dates are concerned. We cannot, therefore, be held liable for any misrepresentation.

