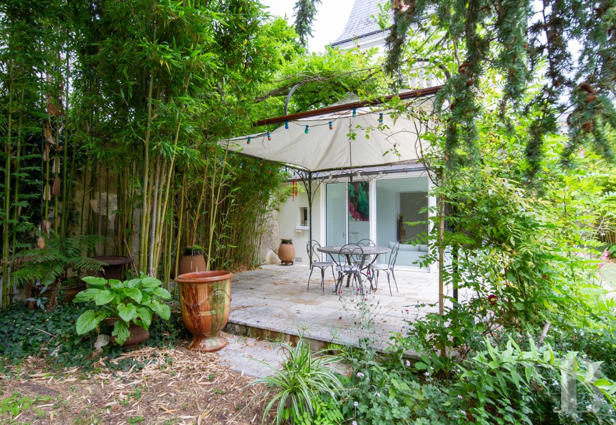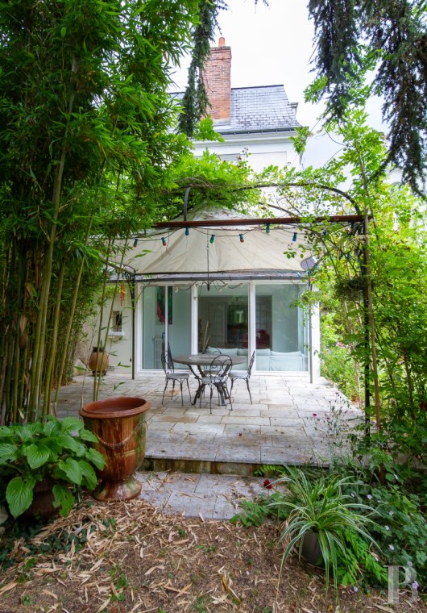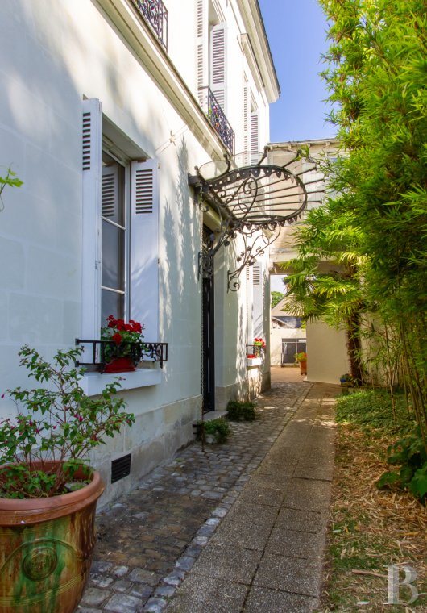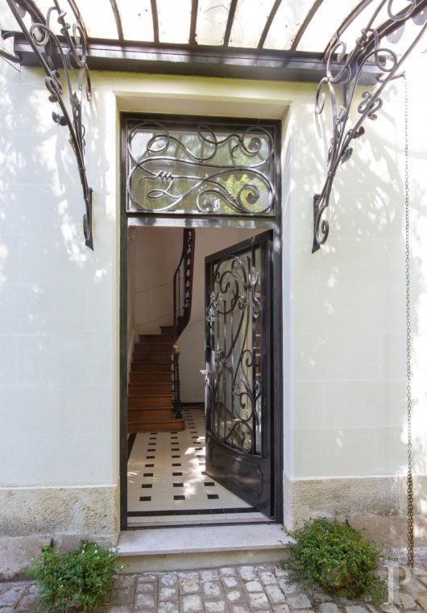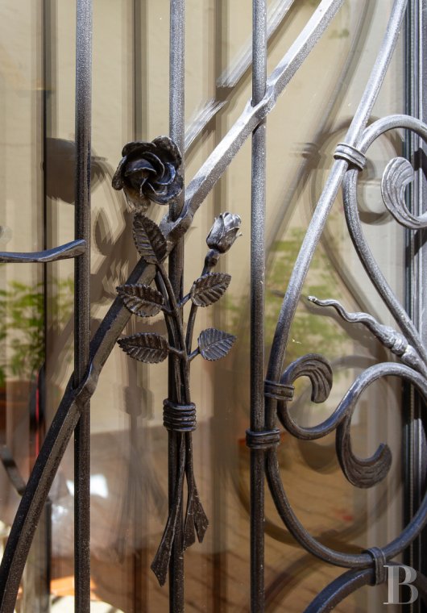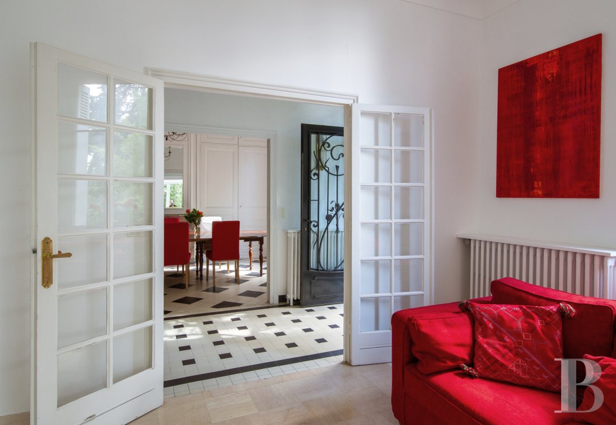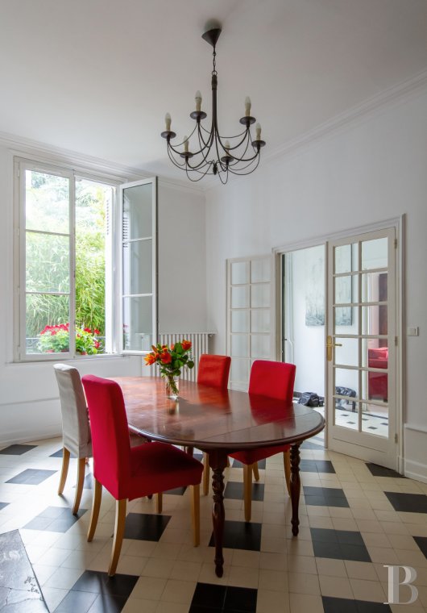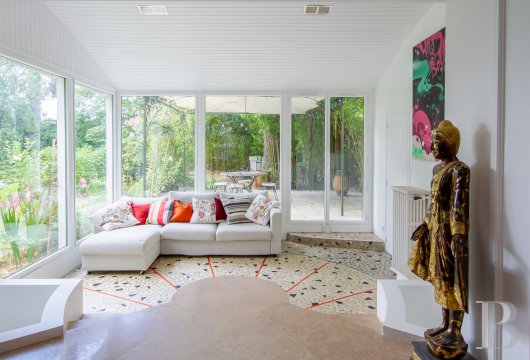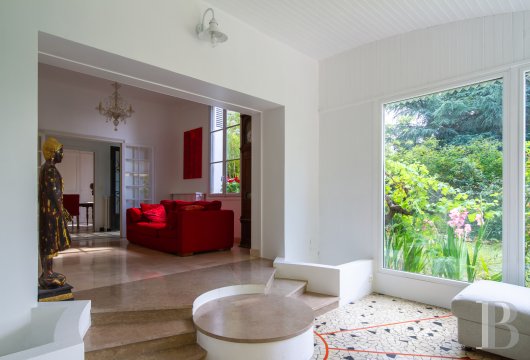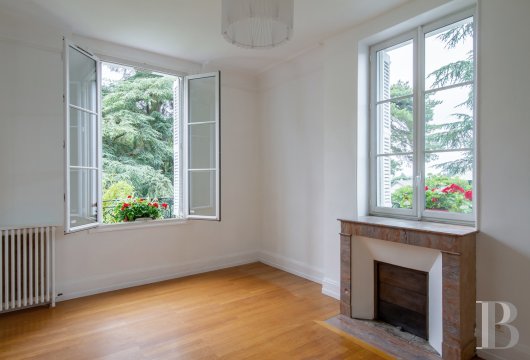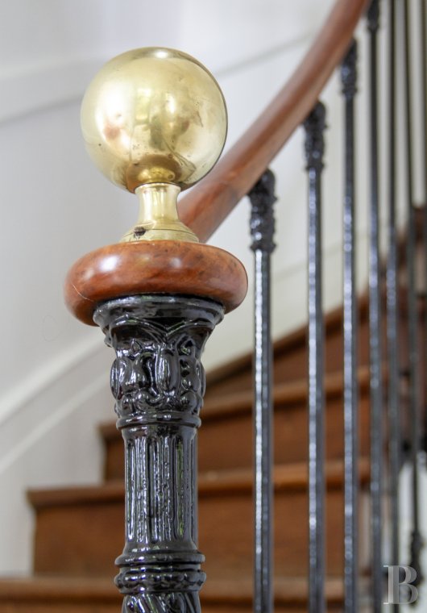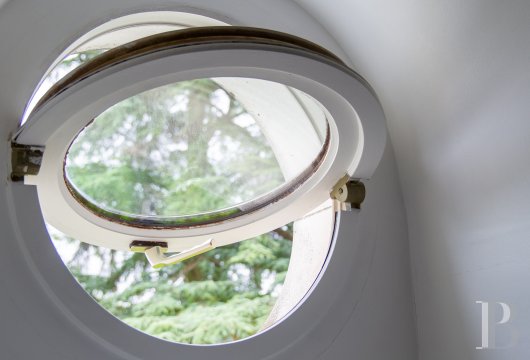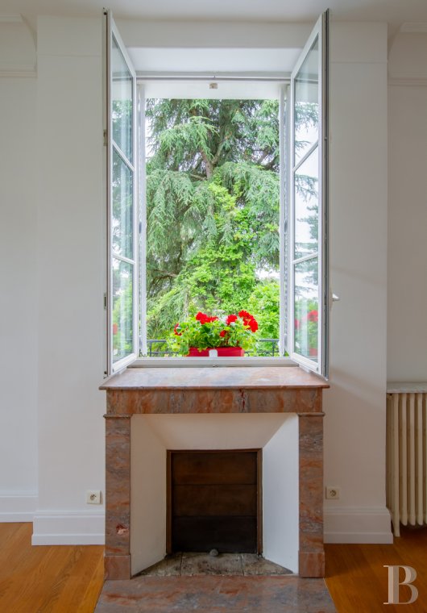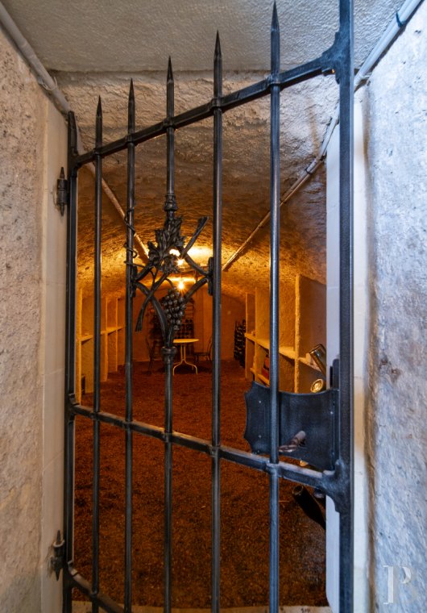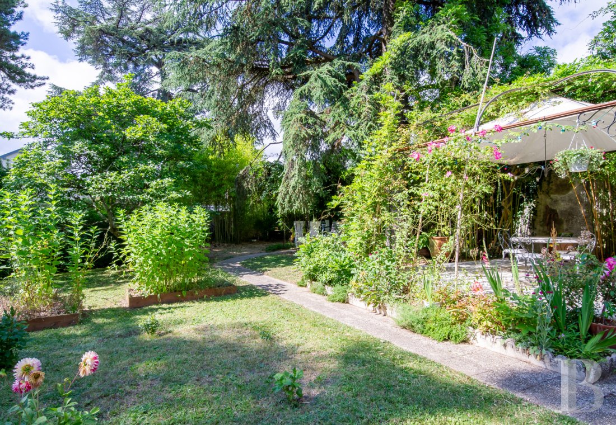Location
This property is located in a much sought-after municipality in the immediate periphery of Tours, in the Centre-Val de Loire region, in a peaceful neighbourhood with shops 700 metres away, schools nearby and the tram network within a short distance. On foot, the city centre of Tours is only 20 to 30 minutes away, where you can enjoy many cultural venues and events, dine in the restaurants and take a stroll along the banks of the Loire.
Description
A path lined with Tasmanian tree ferns and bamboos leads to a garden shed and the garage on one side and the house with its small courtyard on the other. The other building used to be an outbuilding of a neighbouring property. The passageway that links the two houses is now no longer in use and has been divided, but it still never fails to surprise visitors.
The house
The ground floor
A circular glass and wrought-iron awning sits atop the main entrance. The door is crafted in a similar way to the awning with decorative features in the form of cyclamens, an emblematic plant of the Tour area. In the entrance hall, an oak staircase leads to the upper floors while two double-leaf doors lead into the dining room on one side and the lounge on the other, in which there is a modern fireplace made of Chauvigny stone and brick, with bookshelves on either side. From the lounge, three Comblanchien stone steps lead down into the conservatory, which today is a veritable room in itself. The mosaic tiled floor is typical of the 1960s to 1970s and is made of stoneware and Briare enamel. Flower boxes stand on each side of the steps. The windows are double glazed and French windows open out onto the patio in front of the conservatory.
The dining room that stands off the entrance hall houses a red marble fireplace, overlooked by a trumeau mirror, with cupboards and panelling to either side. One of these is in fact the door into the kitchen, which is paved with terracotta tiles and, in a nod to the conservatory, has a mosaic of tiles around the sink. A wrought iron door adorned with cornflower decorative features leads from the kitchen into the courtyard. From this entrance to the courtyard, a second staircase in Comblanchien stone leads upstairs. Between the two floors on the first landing, there is a door that opens onto the street. The rest of the ground floor is made up of a cloakroom, a toilet and a boiler room which also opens onto the courtyard.
The first floor
The landing on the oak staircase leads to a bedroom with windows facing east and south, a shower room with a toilet and a second bedroom, from which the passageway connects to the other building. Both bedrooms are spacious, bathed with light, have oak floorboards and overlook the neighbouring park The landing on the Comblanchien stone staircase leads to two bedrooms and a bathroom, all of which overlook the street and have oak floorboards.
The second floor
The third storey is only present in the 19th century house. The landing leads into two attic bedrooms boasting high ceilings and also into a shower room with a toilet.
The basement
You can reach the wine cellar from the outside. It has a vaulted ceiling and is fitted with stone shelves for wine racks. It has a gravel floor and natural ventilation is provided through the basement windows.
The outbuildings
Four steps lead up from the garden into the garage which opens onto the street. There is room for one car, while the roof has been recently replaced and insulated. It has a tiled floor. The roof of the approximately 4 m² garden shed adjoining the garage has also been recently renovated. The rainwater that falls on the roofs of the two outbuildings is collected in a water butt.
Our opinion
This elegant, opulent and originally laid out home can be found on the outskirts of Tours. It is bathed in light thanks to its generous volumes and the epitome of this is the conservatory with its wonderful views of the lush nature in the harmoniously landscaped garden, which appears to be bigger than it actually is: despite its walls, its boundaries are concealed, giving the impression that it forms a whole with the neighbouring park. In addition to this enchanting vision of a family home, a short walk on foot or a quick journey on the tram network will take you to the city centre or banks of the Loire River in no time at all.
1 100 000 €
Fees at the Vendor’s expense
Reference 677112
| Land registry surface area | 760 m² |
| Main building floor area | 222 m² |
| Number of bedrooms | 6 |
| Outbuildings floor area | 53 m² |
French Energy Performance Diagnosis
NB: The above information is not only the result of our visit to the property; it is also based on information provided by the current owner. It is by no means comprehensive or strictly accurate especially where surface areas and construction dates are concerned. We cannot, therefore, be held liable for any misrepresentation.


