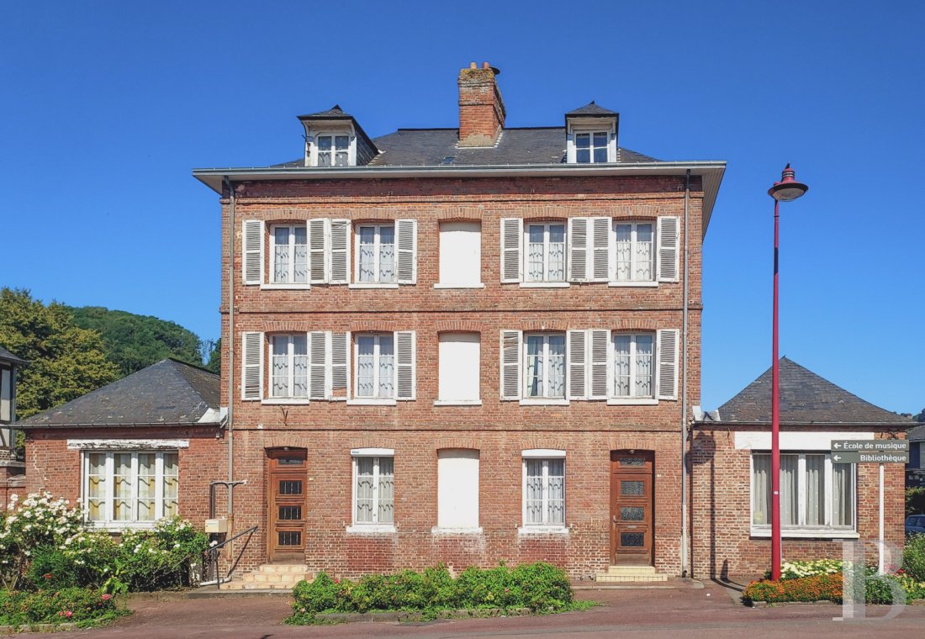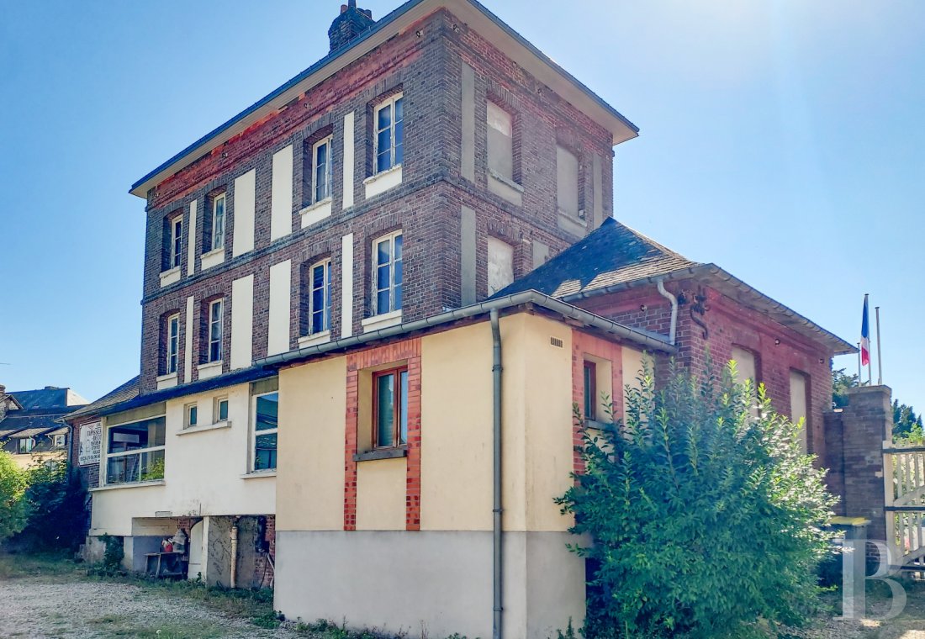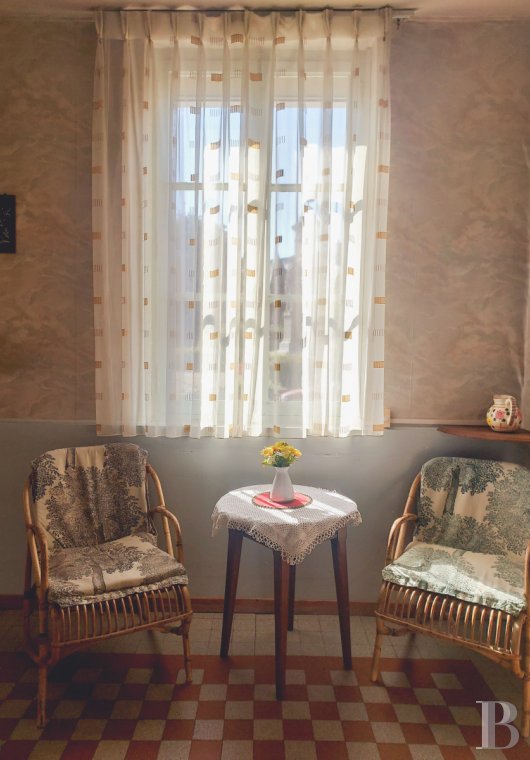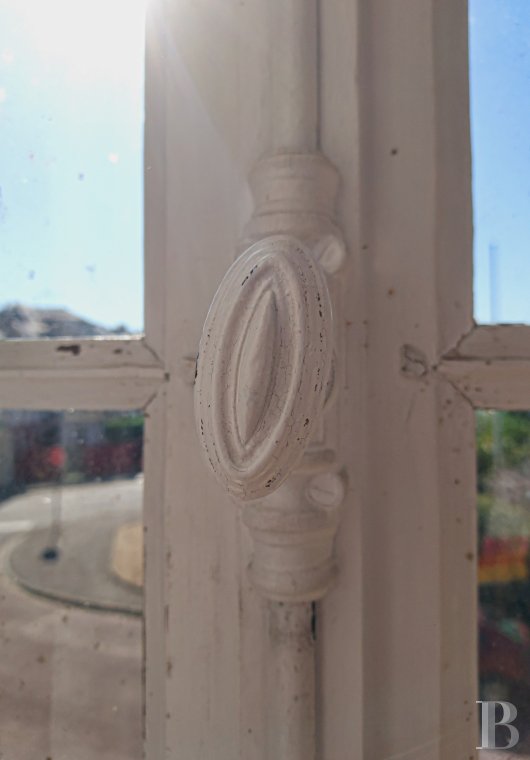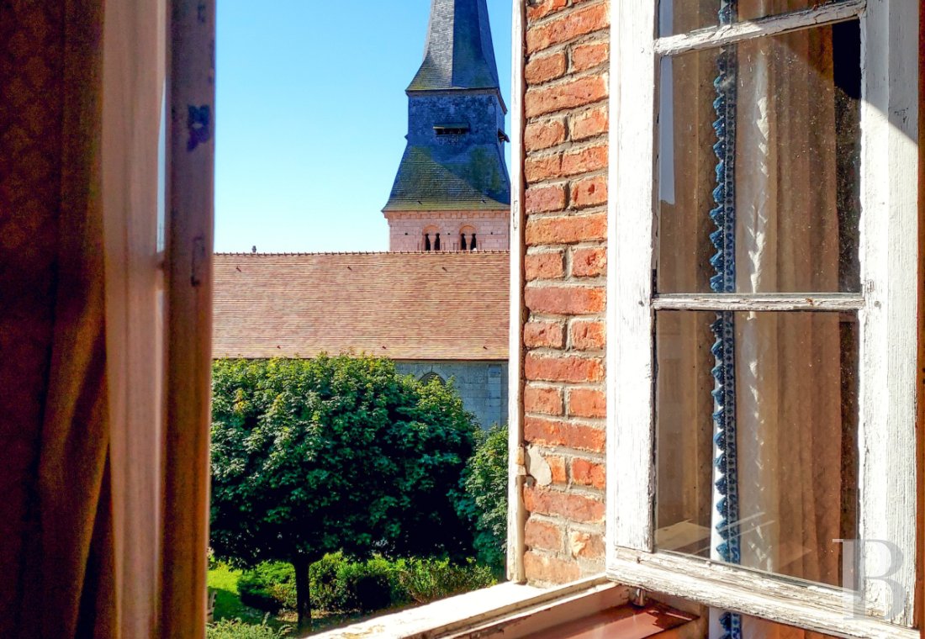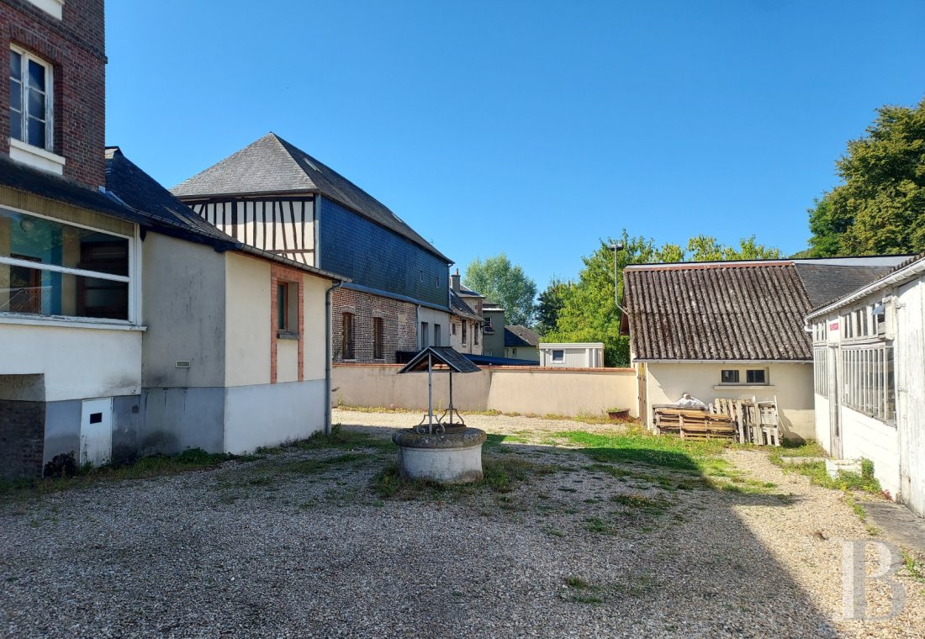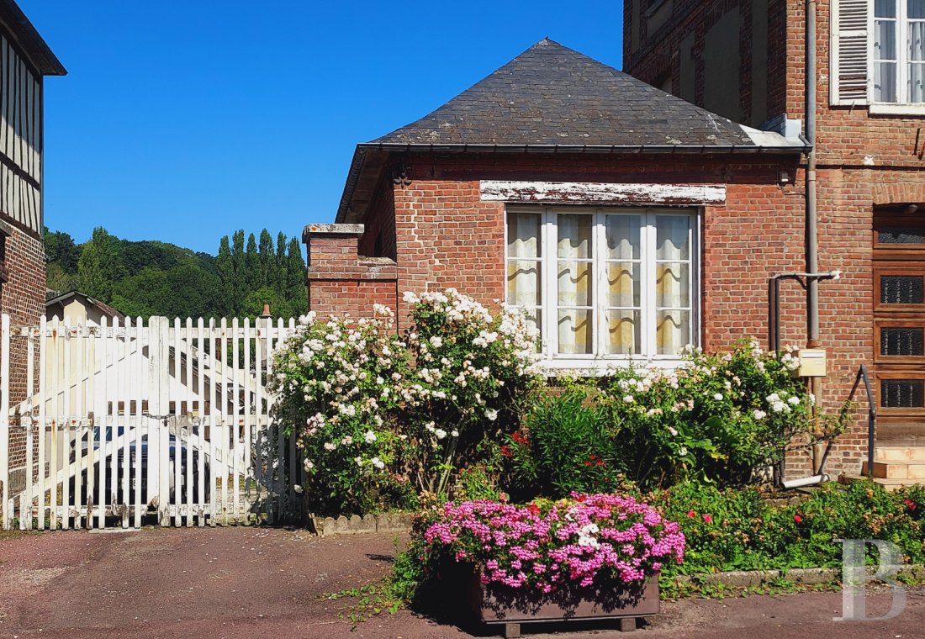Location
Located in the centre of a village with many nearby shops and services as well as a theatre, the property is situated halfway between Rouen and Le Havre, at the start of the Fruit Route, within the Meanders of the Seine Regional Natural Park in the Upper Normandy region. Combining cultural and natural heritage, the Seine Valley, which includes vales, cliffs, hillsides, plateaus and marshes, can be explored in depth thanks to its 1,200 kilometres of marked paths.
In addition, Paris is less than two hours away via the A13 motorway, Rouen can be reached in 25 minutes and the beaches of the Alabaster Coast are about one hour away, while the train stations in Yvetot, 20 kilometres away, and Rouen provide numerous daily connections along the Paris-Le Havre line. Lastly, the ferry provides a picturesque, alternative mode of transportation, and makes it possible to cross the river while avoiding the Rouen metro area during rush hour.
Description
The four-storey dwelling, once a village school, is made out of brick and topped with a slate roof and includes two entrances, accessible from the square on the southwest side of the dwelling.
The main building, with its impressive volumes, simply and symmetrically laid out in terms of its floors and vertical rows of windows, is flanked on either side by two single-storey pavilions. A courtyard, to the northeast of the building and accessible from the side via a wooden door, provides access to a garage and several outbuildings at the back of the lot. Lastly, a wall encloses the property on its street side.
The Bourgeois House
Rectangular in shape and made out of Saint Jean bricks, the dwelling has three storeys, including an attic level, in addition to a basement. Two single-storey pavilions, each with a wide small-paned picture window, abut either side of the main building, the street-side façade of which is understated and, yet, vibrant in colour, with five vertical rows of windows. With brick stringcourses separating the different floors on the façade, two hipped dormer windows crown the slate hipped roof. On the courtyard side, the façade is interspersed with windows separated by plaster trumeaus, while on the ground floor, a narrow brick conservatory, abutting the house, provides access to a small extension. On its street side, the building’s façade is cadenced by tall, slightly arched casement windows, which are safeguarded by louvred shutters. With the windows in the central vertical row having been sealed over with white plaster, two glazed wooden doors, each accentuated with a fanlight, provide access to the building on either side of this central axis.
The ground floor
One of the two entrances from the street opens onto a foyer, the floor of which is covered in porphyry and mosaic tiles from the 1960s, with a staircase safeguarded by a wooden handrail. On one side, it leads to a living room – bathed in light by a wide small-paned window – decorated with a fireplace made out of thin terracotta bricks. Adjacent, a shower room with lavatory was created in the extension. On the other side, a dual-aspect kitchen has a speckled porphyry chequerboard tile floor. Extending on from here is a second living room with a stone-clad brick fireplace, two wooden casement windows and a wooden staircase that leads upstairs, as well as a dining room in the single-storey pavilion. From this living room, a door opens onto the conservatory facing the courtyard, while another door provides direct outside access opposite the church.
The first floor
The staircase in the foyer leads to a landing, which gives onto a lavatory and a bedroom, flooded with natural light from its two casement windows. As for the staircase in the living room, it leads to a bathroom and a second bedroom, brightly lit thanks to two small-paned windows. On this level, the hardwood floors are covered with carpet, while the two bedrooms, identical in size and decorated with wallpaper, communicate with one another.
The second floor
Following the same layout as the first floor, the two double quarter-turn staircases each lead to a large bedroom, decorated with wallpaper and carpeted hardwood floors, while three casement windows provide plenty of natural light for each dual-aspect bedroom. In addition, one of the bedrooms also includes a brick fireplace.
The basement
Independent from one another, the two cellars are accessible from the courtyard via a wooden staircase under the conservatory, while one of them is also accessible via a second staircase located in the foyer.
The Storeroom
Facing the gate to the property is a small, semi-detached building with a gable roof, a wooden four-leaf door, in need of repair, and a floor area of approximately 30 m². Two small windows provide light for this space, meant for storage or manual work, depending on the future owner’s needs.
The Workshop and Garages
Behind the house and facing the conservatory, the outbuildings are located in a long building covered with a corrugated iron single-pitch roof, which is divided into four spaces: a large workshop with approximately 42 m² and three garages, with more than 12 m² each. The first, the former workshop of an upholsterer, is accessible via glass double doors and receives plenty of sunlight from an atelier window atop a plaster-covered breezeblock wall.
Our opinion
This functional dwelling, which requires some renovation work in order to reveal its full potential, could be divided into two separate dwellings with multiple options: holiday accommodations, a bed and breakfast or a family home, while the courtyard and its outbuildings, with nearly 110 m², can be transformed into a pleasant garden with a workshop that could continue its artisanal function.
In addition, its central position, in a small town that provides a comfortable living environment for its residents, makes it possible to walk or cycle everywhere as well as stroll along the banks of the river, just a stone’s throw away. The property also stands out thanks to its location in the heart of the Meanders of the Seine Regional Natural Park, which includes, between Rouen and the Seine’s mouth, vast protected natural spaces.
Exclusive sale
285 000 €
Negotiation fees included
255 000 € Fees excluded
Forfait de 30 000 € TTC at the expense of the purchaser
Reference 614967
| Land registry surface area | 553 m2 |
| Main building surface area | 166 m2 |
| Number of bedrooms | 5 |
| Outbuilding surface area | 109 m2 |
French Energy Performance Diagnosis
NB: The above information is not only the result of our visit to the property; it is also based on information provided by the current owner. It is by no means comprehensive or strictly accurate especially where surface areas and construction dates are concerned. We cannot, therefore, be held liable for any misrepresentation.


