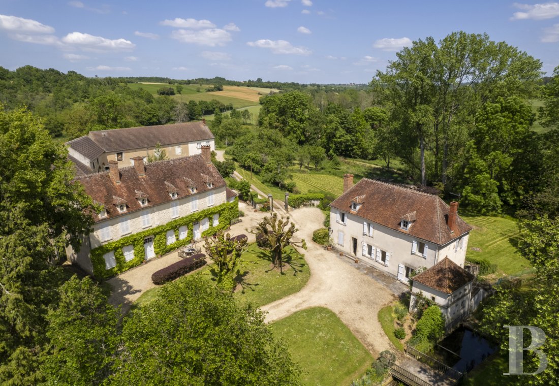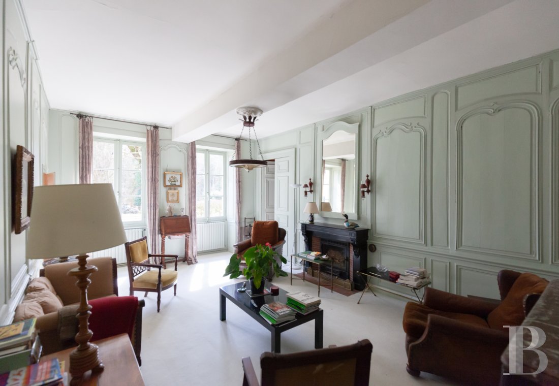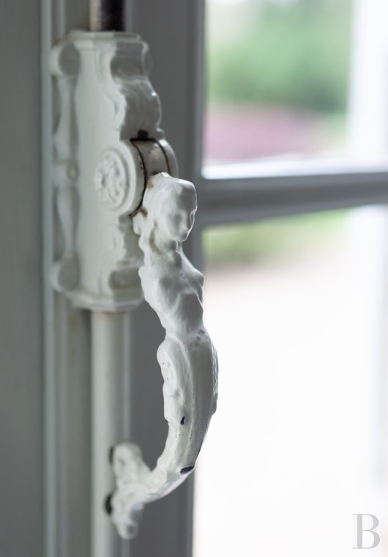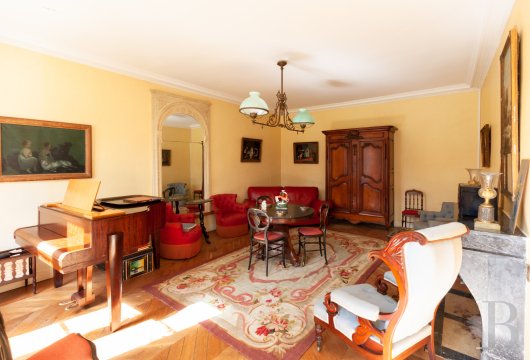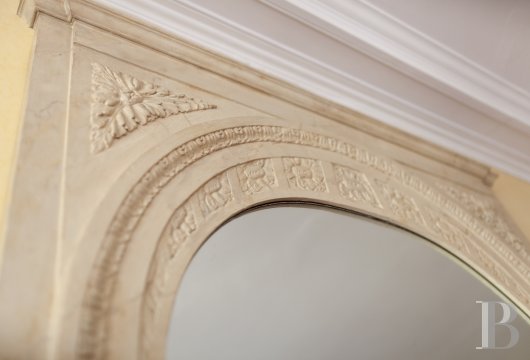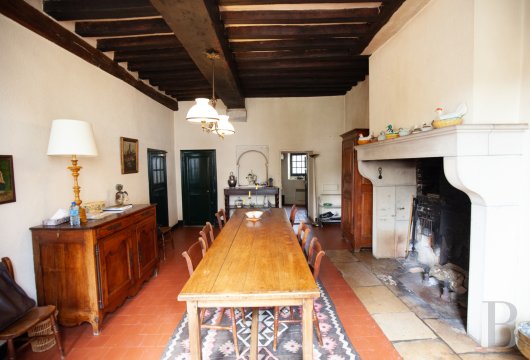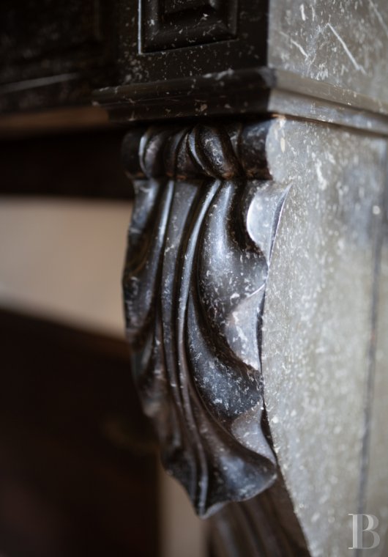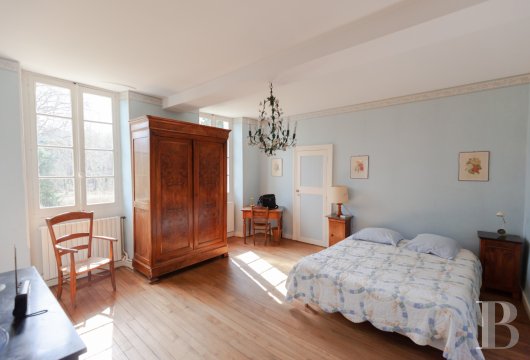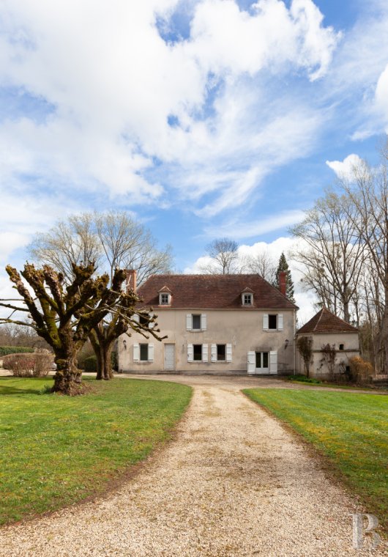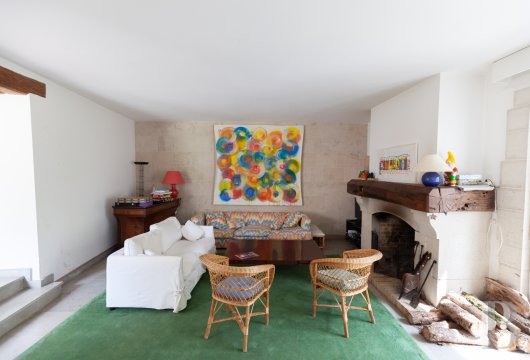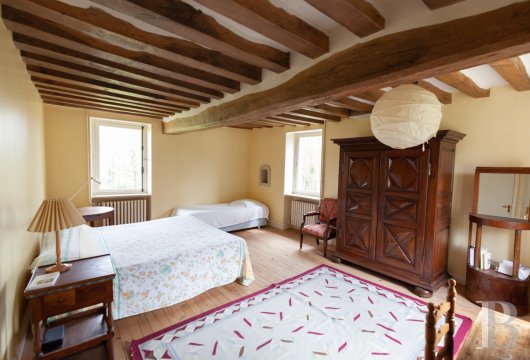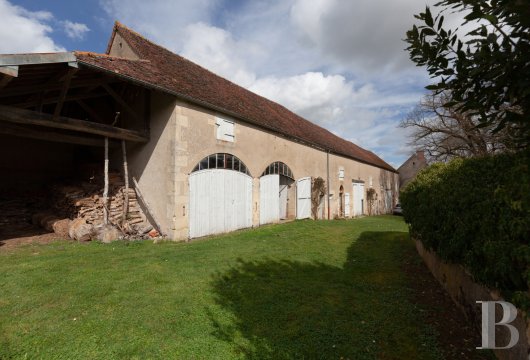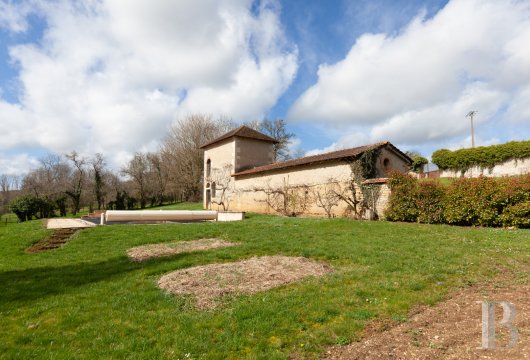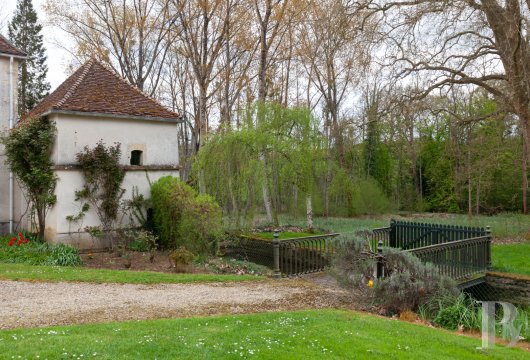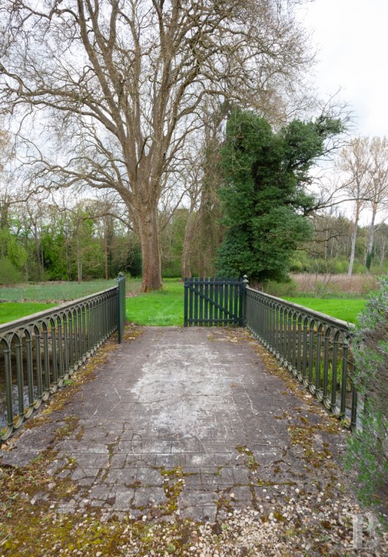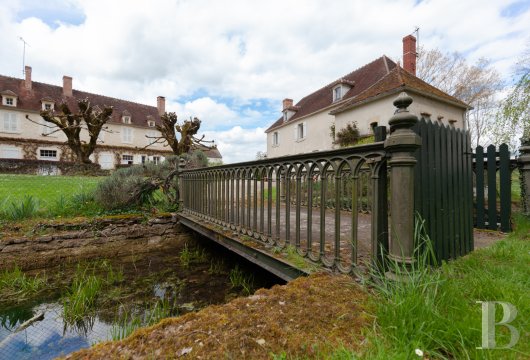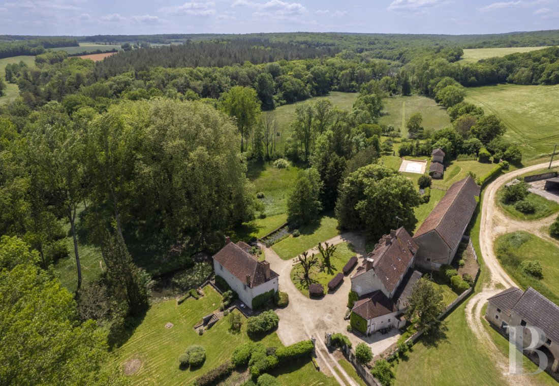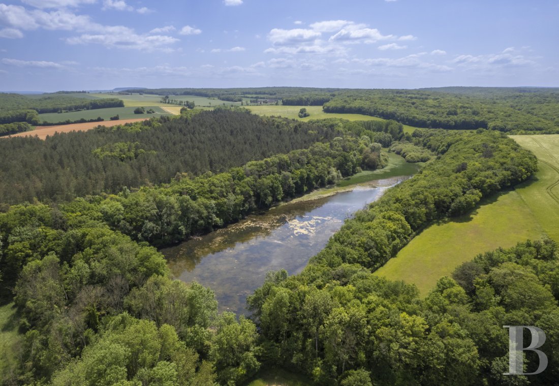Location
The property lies roughly two hundred kilometres south of Paris, in France’s Nièvre department. It is set back from a village at the edge of the historical Puisaye province and the beautiful Morvan regional nature park. By car, the house is two and a half hours from Paris via the A6 motorway and forty minutes from the quaint town of Vézelay. The small town of Clamecy lies ten kilometres away and offers essential shops and amenities, ranging from a supermarket to a hospital. The surrounding countryside of wooded hills, fields and meadows is ideal for outdoor activities like hiking and cycling.
Description
On the south side, a canal separates this area of buildings from the grounds. A discreet bridge leads onto a track lined with age-old plane trees. A stream snakes through wetlands that lead to a wooded hillside of deciduous trees and conifers. Several paths offer bucolic walks. On the west side, beyond a gate that takes you onto a conifer-lined track, there is a vegetable patch with a greenhouse, a swimming pool with a pool house, and an orchard. They lead to a vast meadow. Beyond this meadow there is a lake that covers more than four hectares. It lies at the bottom of a small valley. The property is entirely enclosed. The whole place is an oasis of calm.
The country house
This house was already on the land register of 1823. It is rectangular and faces south. Many windows with surrounds of dressed stone punctuate its facade and a series of hipped dormers run along a roof of Burgundy tiles, giving the dwelling visual harmony. The wall rendering leaves a bond of small stones exposed – this stonework is characteristic of the local region. Larger stones form the quoins. The windows have large panes. White louvred shutters protect them.
The ground floor
The house has two entry areas at the garden level. Each has a hall and a staircase. One entrance hallway connects to a lounge and a dining room. This dining room is the house’s only room with a monumental fireplace of dressed stone. A solid timber beam rests upon corbels and runs across the middle of the ceiling. It adds an extra touch of authenticity. Hexagonal tomette tiles cover the floor. This central room connects to a kitchen, a living room with a stone-tiled floor, a utility room and boiler room, a lavatory, and a pantry. The hallway’s staircase only leads to the first floor, unlike the other one which goes further. It features a balustrade of wrought-iron bars, each decorated with a sphere.
The other entrance hallway is more spacious. It leads to two south-facing lounges filled with natural light. Each of these living rooms has kept its fireplace. One of the two rooms is still adorned with fine wooden panelling. The other one is embellished with patterned stucco surrounding a mirror and chevron parquet flooring.
The first floor
Both staircases lead up to the first floor, which offers four bedrooms with many cupboards. The two most spacious bedrooms have, respectively, a bathroom with a lavatory and a shower room with a lavatory. A smaller bedroom includes a washbasin. A last room with tomette-tile flooring serves as an office. The first floor is especially bright: many windows fill it with natural light and pale plastering coats its walls. It has wood strip flooring and exposed ceiling beams.
The attic
The top floor is divided into two sections. On one side, there are two separate rooms that could serve as a bedroom and an office or as two bedrooms. On the other side, there is a loft space in which a spare room has been created.
The basement
There are two cellars. They can be reached from outside. One lies beneath the utility room. The other one lies at the back of the house.
The guesthouse
The guesthouse is rectangular. It is flanked by a former dovecote and a large pond into which the canal flows. Its facade is plainer than that of the main house and it is coated with roughcast. The house’s roof of Burgundy tiles includes two hipped dormers.
The ground floor
Two small front steps lead up to the entrance door, which takes you into a hallway. This hall connects to a kitchen, a dining room and a bathroom with a lavatory. A large living room with a monumental fireplace leads straight onto a terrace that looks out over the pond beside the house.
The first floor
A bright, spacious flight of stairs leads up to the first floor. On the landing, one of the walls is filled with cupboards. The first floor offers three bedrooms – two large ones and a smaller one – and a bathroom. Elegant French-style beamed ceilings adorn each of these rooms.
The farm building
The farm building stands in line with the main house. It includes a tack room, a woodshed, a workshop, a stable, a garage and a barn. Burgundy tiles cover its roof.
Our opinion
This remarkable property is tucked away in isolation. It is a hidden gem set in an unspoilt backdrop of woodland, waterways, meadows and a lake. This splendid oasis of calm could serve as either a second or permanent home. The dwellings have been well maintained, though some insulation work is needed.
The guesthouse is a precious asset as it could be rented out as a holiday home. The large barn also offers endless possibilities for transformation.
720 000 €
Negotiation fees included
679 245 € Fees excluded
6%
TTC at the expense of the purchaser
Reference 998859
| Land registry surface area | 32 ha 40 a 78 ca |
| Main building floor area | 253 m² |
| Number of bedrooms | 7 |
| Outbuildings floor area | 145 m² |
French Energy Performance Diagnosis
NB: The above information is not only the result of our visit to the property; it is also based on information provided by the current owner. It is by no means comprehensive or strictly accurate especially where surface areas and construction dates are concerned. We cannot, therefore, be held liable for any misrepresentation.


