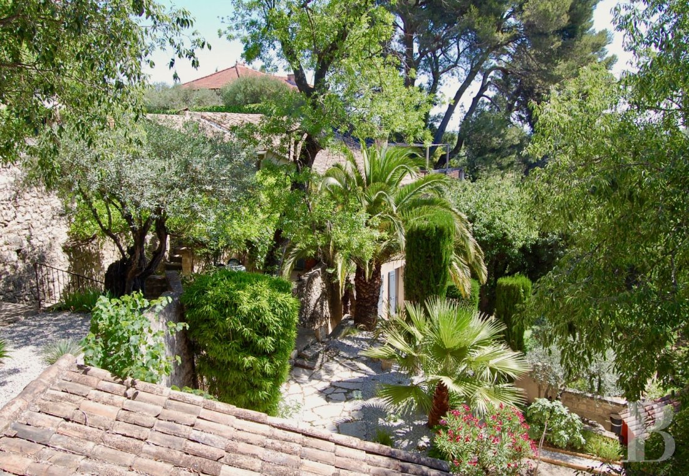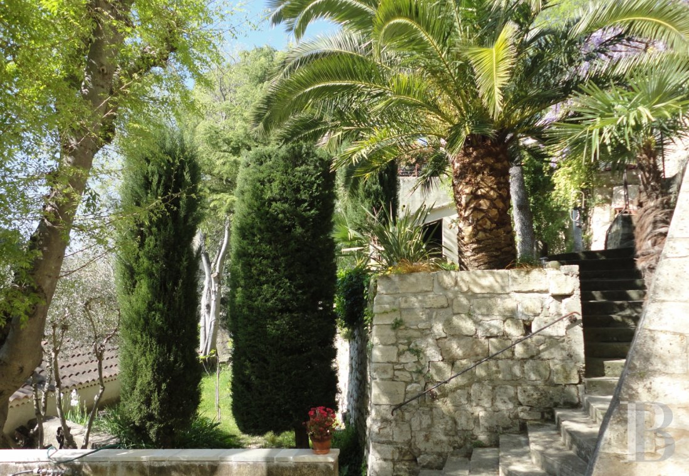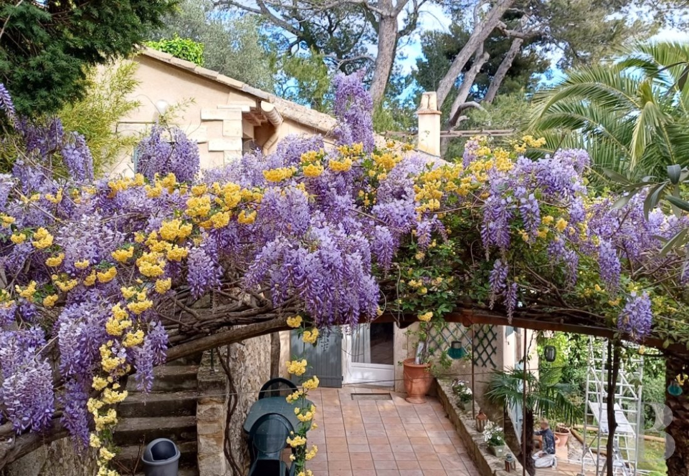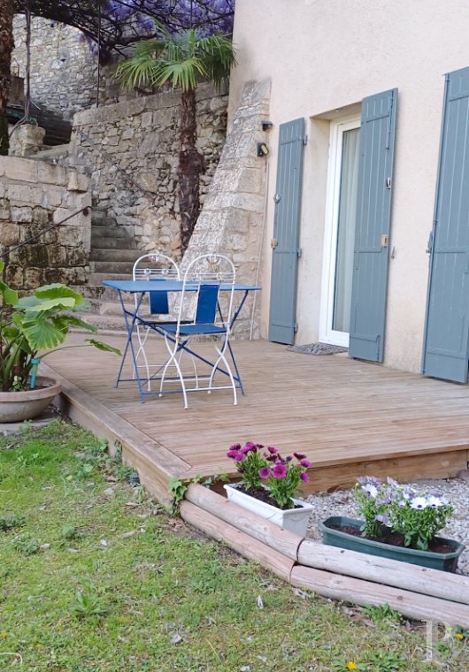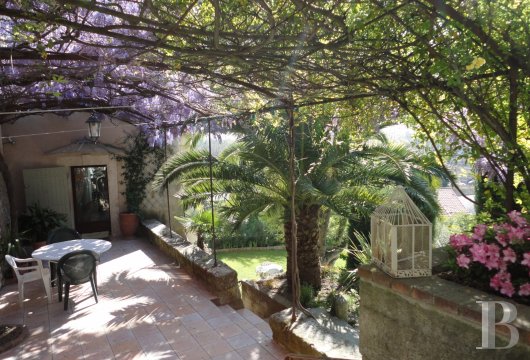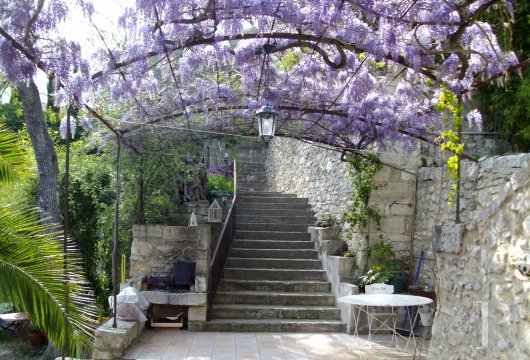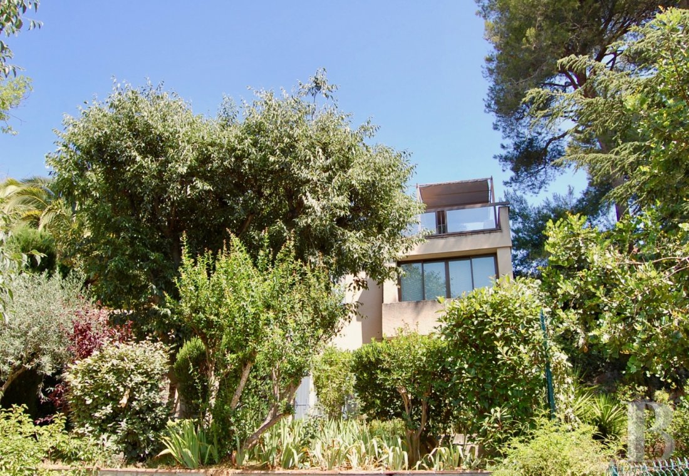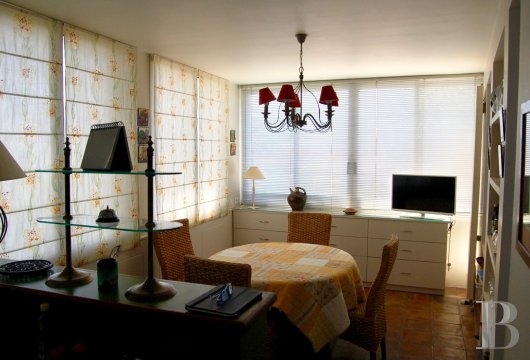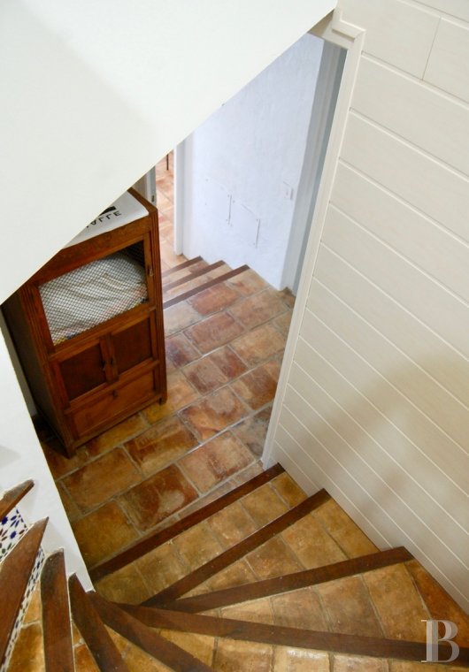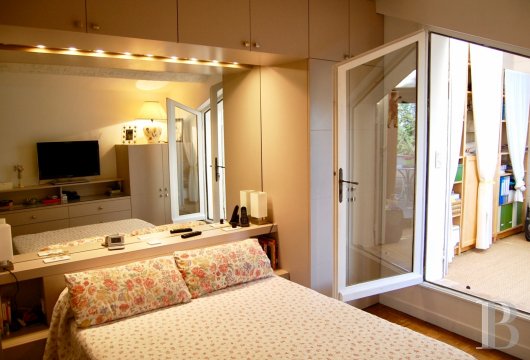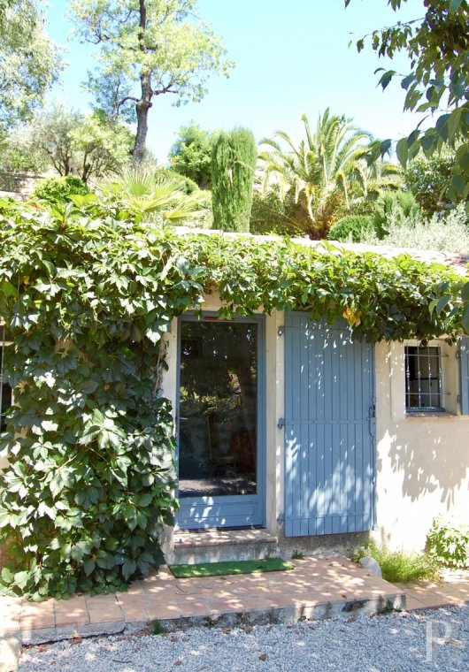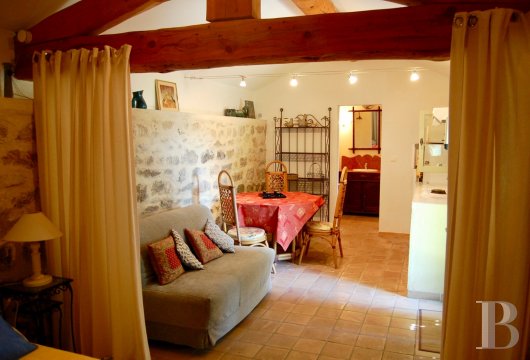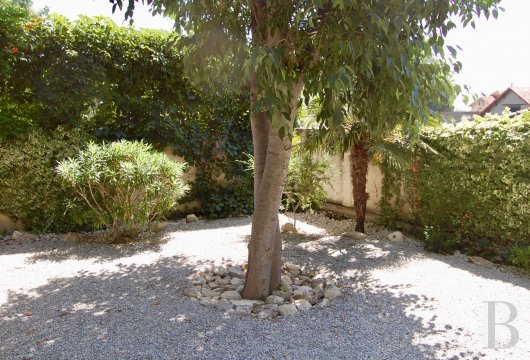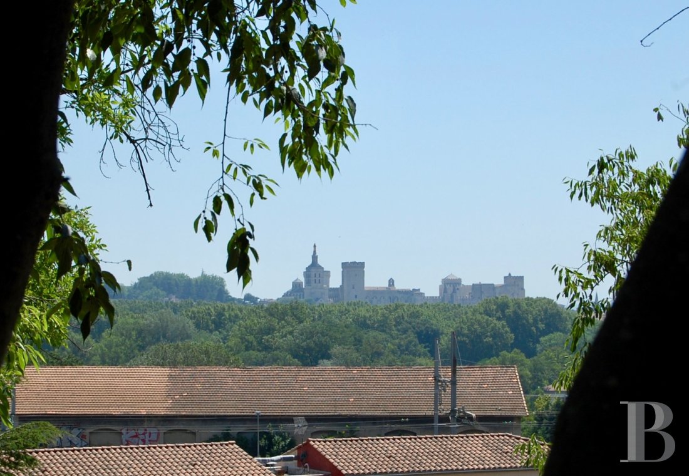Location
The property sits on the heights of Villeneuve-lès-Avignon, enjoying a sweeping view of the town of Avignon. The international capital of theatre and major tourist destination is famous for its Palace of the Popes, encircled by ramparts and listed as a UNESCO World Heritage Site.
It is situated in a densely wooded area, renowned for its tranquillity away from the hustle and bustle of the city, overlooking a bend of the Rhône River and offering views of Mont Ventoux and the Lubéron and Alpilles mountain ranges.
15 minutes from the TGV high-speed train station, 1 hour from Marseille, Nîmes and Montpellier airports, benefiting from the extensive public transport network of the Greater Avignon agglomeration.
5 minutes from the shops, only a few minutes from the main secondary schools and local health centres, as well as Avignon's historic centre.
Description
The gated complex of a contemporary residence stands out from the Chemin de Monteau which, as its name suggests, leads up to the heights of the village. At the end of the street, there is a private car park: to the right of the large two-car garage, a narrow path leads up to a metal wicket gate.
From here, a flight of uneven steps, punctuated by landings, leads to the house and the "mazet" (hut) below, surrounded by greenery.
The grounds are laid out in "restanques" (terraces), the largest featuring a small house built against the rock, sheltered from the mistral wind - a major advantage in this region - and from prying eyes. It is extended by a terrace shaded by a period wisteria-covered arbour.
Continuing on through the pines and hackberries, there is a mazet which has been converted into a lodge, with an adjoining terrace and shady courtyard, overlooking the roofs of the houses at the bottom of the town. The owner, an architect, restored and remodelled the dwelling presenting a facade with simple, evenly spaced openings. On the eastern side, it features a modern extension with large picture windows and glass doors, topped by a roof terrace.
The house
A simple building set against a hillside, the house has evolved over time to become the small architect-designed house it is today. The various levels of the terraced grounds provide access to each of the three levels that make up the building.
The old house has retained a facade with stone window surrounds. The eaves feature a triple cornice of shortened tiles topped by a single-pitch monk-and-nun tiled roof. The extension built to the east is slightly set back from the neighbouring facade. It is enhanced by a massive balcony with a glass balustrade on the first level and topped on the last floor by a second balcony with a roof terrace, whose most recessed part is sheltered by a glass roof.
The garden-level floor
A small platform planted with clover and wild garlic borders the southern facade, which features two French windows providing access to a first bedroom with ample storage space concealing a small kitchen. Entering the heart of the house's foundations, built into the rock and comprising a shower room and a separate lavatory, a door opens onto the staircase to the first floor.
The first floor
The first floor of the house serves as the main living area and is accessed via the wisteria-covered terrace. The entrance door opens into a lofty living room with a double-height sloping ceiling illuminated by two south-facing windows and floors laid with traditional terracotta floor tiles. At the far eastern end, the old openings forming the boundary with the new extension open onto the dining room. One of the wall panels has been removed to allow access to the room that follows on from the living room, which has been fitted out as a kitchen opening onto a luminous dining room lit by large windows.
Adjacent to the living room, a small hallway provides access to the staircase leading to the garden level and to a lavatory plus a walk-in wardrobe.
From the living room, to the north of the main entrance door, a small straight staircase set at right angles provides access to the second level.
The second floor
Just off the staircase from the living room, there is an alcove-like bedroom with plenty of storage space, extended at the level of the new extension by a conservatory opening onto the roof terrace. It offers panoramic views of the Dentelles de Montmirai, the Mont Ventoux to the east, Avignon and the Alpilles to the south.
The opposite bedroom opens onto a large bathroom, followed by another room overlooking the wisteria-filled arbour, which also has an external door leading to the terrace below.
The “mazet” (hut)
Situated in the lower part of the garden, this is a small, detached, single-storey house built lengthwise. The main southern facade has a door and small openings under the eaves. With a pitched roof of monk-and-nun tiles, the mazet features a small private terrace facing the setting sun, accessed either from the bedroom or from the tree-lined courtyard in front of it.
The interior comprises a large room with exposed beams, with the bedroom opening onto the terrace on one side, and an open-plan kitchen with dining area and en-suite shower room on the other.
The garden
This garden lends a distinctive touch to the property, showcasing a wealth of Mediterranean flora: olive, cypress and laurel trees stand alongside an impressive palm tree, while bougainvillea and other flowering plants add colour to the flowerbeds in the shade of pine and hackberry trees. The slopes, humps and flat parts of the limestone soil, sometimes shaped by man, sometimes left in its natural state, have created a unique landscape over the centuries. Here and there, it offers breathtaking vistas of the Rhône valley, the Piot and Barthelasse islands and Avignon in the distance. A shed and a technical room have been built on one of the restanques, which would make an ideal location for an ornamental pool or a swimming corridor, set apart from the dwellings.
Our opinion
This is a house of paradoxes, successfully combining light and freshness in the same space. Completely sheltered from the Mistral wind, a rarity much appreciated in this breezy part of the world, the residence enjoys the luxury of a prominent position with fine, uninterrupted views over the City of the Popes and the surrounding countryside.
Although humble in appearance, with its undeniable shack-like feel, the house stretches out like a vast residence winding its way through the restanques. Reminiscent of the landscapes so dear to the French painter Corot, who came to paint on this hill, the property is both sheltered and open to the world. Whether used as a poet's refuge, a stable family home or, why not, a temporary abode for passing guests, this is one of the finest examples of the Provence way of life, just a 5-minute walk from the town centre.
550 000 €
Fees at the Vendor’s expense
Reference 971590
| Land registry surface area | 835 m2 |
| Main building surface area | 148 m2 |
| Number of bedrooms | 2 |
| Outbuilding surface area | 74 m2 |
French Energy Performance Diagnosis
NB: The above information is not only the result of our visit to the property; it is also based on information provided by the current owner. It is by no means comprehensive or strictly accurate especially where surface areas and construction dates are concerned. We cannot, therefore, be held liable for any misrepresentation.


