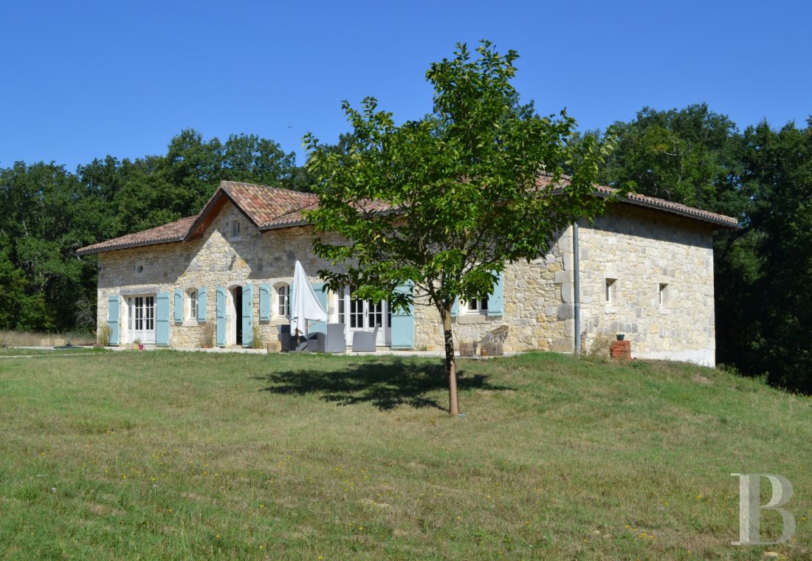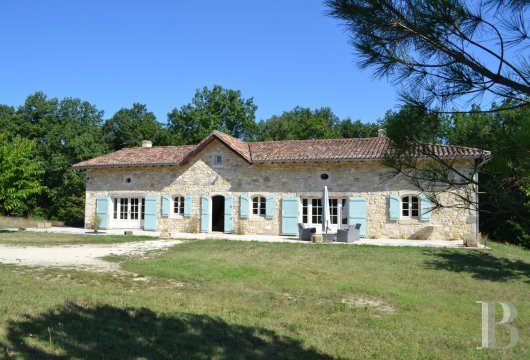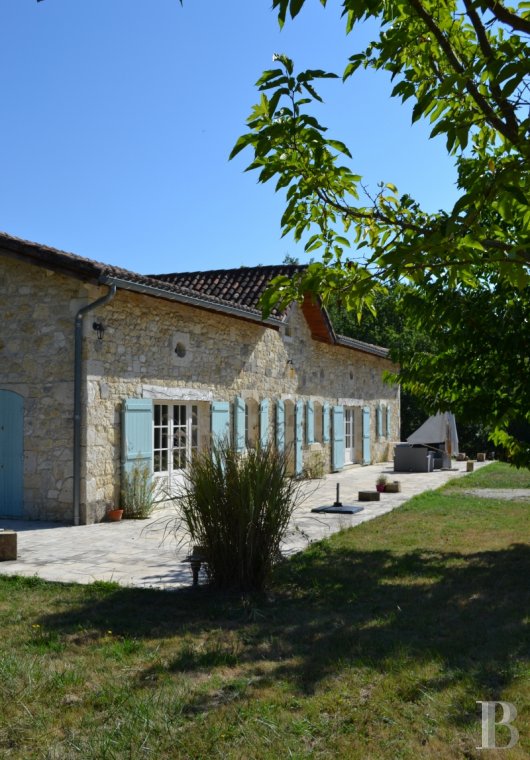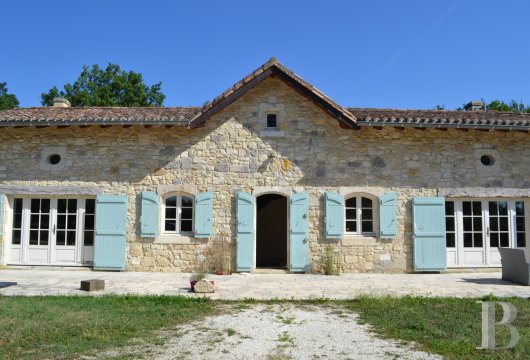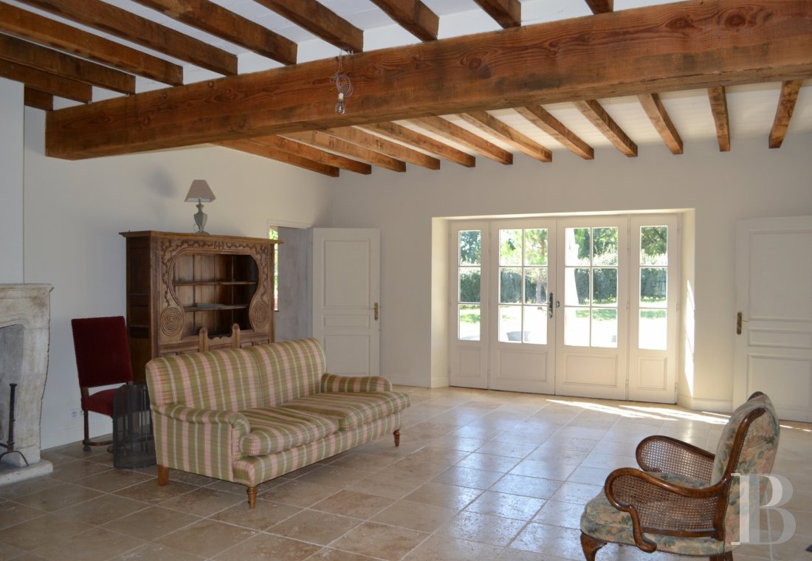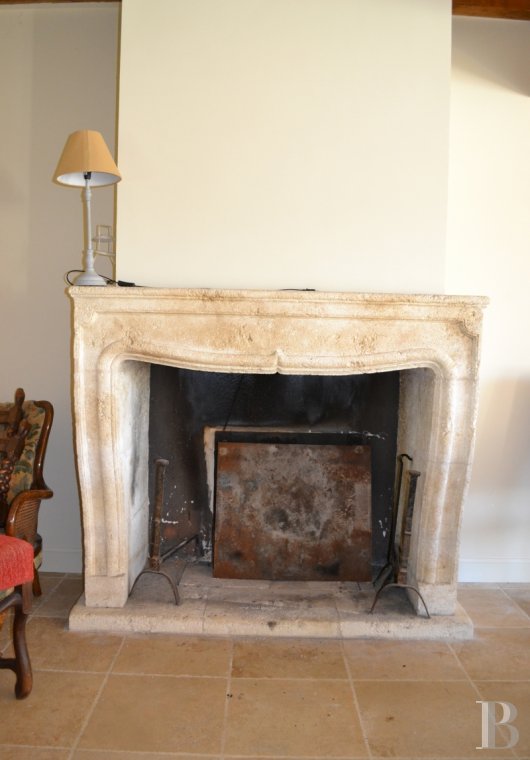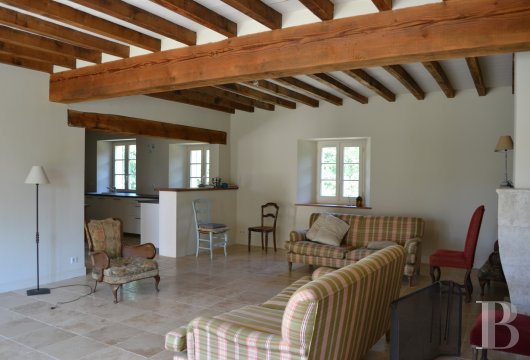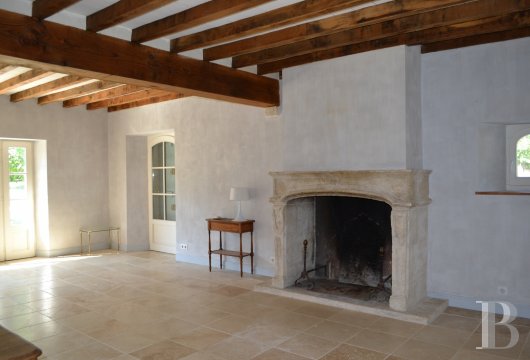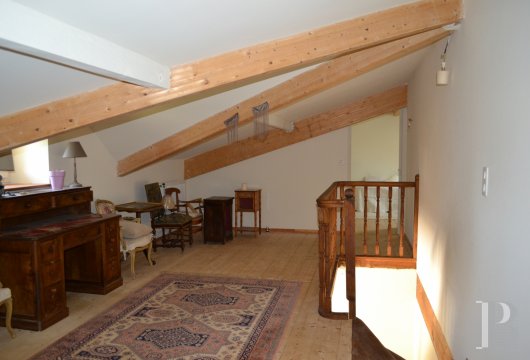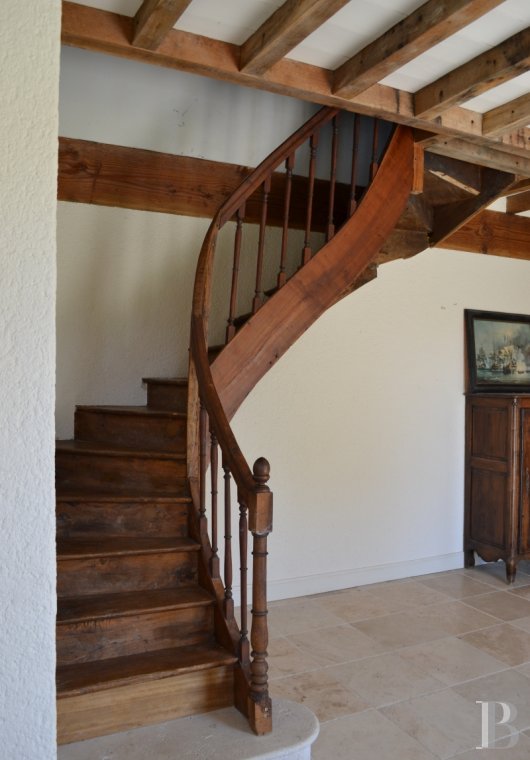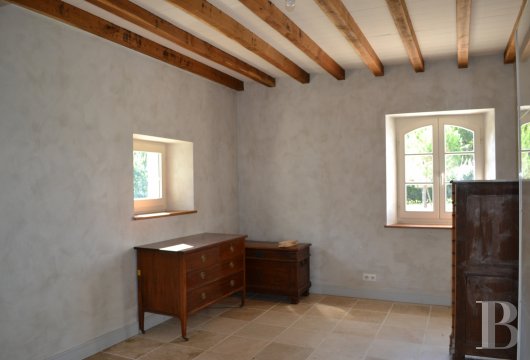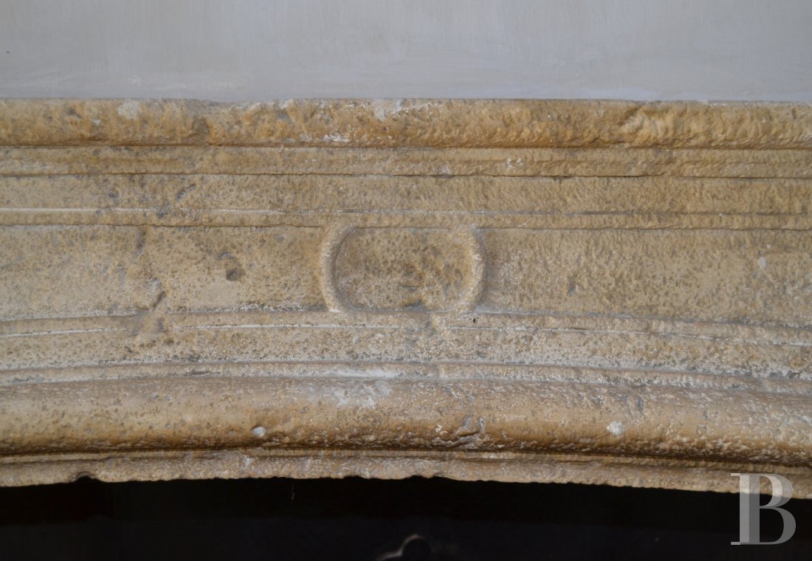Location
In the southwest of the Lot-et-Garonne department within the the former Albret district, part of the greater Nouvelle-Aquitaine region, the property is located on the outskirts of Nérac, a dynamic city and subprefecture with bustling tourism thanks to its rich cultural and historical heritage. In addition, the city includes all essential shops and services for daily life, schools, a hospital, cinema, art gallery, theatre, indoor swimming pool, athletic facilities and supermarkets, while Agen and its high-speed rail station, only 30 minutes away, provide access to the capital in 3 hours and 10 minutes. Last but not least, the property is also not far from the A62 motorway, equidistant between the international airports of Bordeaux and Toulouse.
Description
No intensive farming in the vicinity, just pastures, fields blanketed in flowers and woods filled with wild mushrooms, while a future walking and cycling path, two minutes from the house and connecting the Gers and Lot-et-Garonne departments, will be finished in 2025.
Set back from the neighbouring properties and protected from all disturbances, the rectangular-shaped dwelling, ironically baptised “the little wooden house”, skilfully conceals its actual size: its southern exterior in ashlar and rubble stone, bordered by a patio, appears to have only one level topped with a local tile roof and a dormer window, but its northern exterior, surrounded by oak woods, reveals a second floor as well as a third one currently used as a garage.
The Dwelling
The ground floor
Glass double doors open onto the entranceway, the latter of which provides access, on either side, to the house’s living areas, while the entire ground floor is equipped with underfloor heating beneath its immaculate travertine marble floors.
On one side, a large sunny living room, facing west and south with a limestone fireplace adorned with decorative moulding, gives onto a flagstone patio via double glass doors, which creates a dialogue between the house’s interior and exterior and extends the living space into the garden.
Back in the entranceway, a lavatory with washbasin stands adjacent to a wooden staircase, which provides upstairs access, while, further on, an American-style kitchen, entirely equipped, is separated from the adjacent dining room by a counter. This immense dual-aspect room, bathed in ample sunlight, faces fully south and contains a stone fireplace with a chimney damper, the elegance of which is on par with the one in the living room.
Set slightly back from the kitchen, an alcove converted into a laundry-freezer room also includes a staircase to the mezzanine level, while, at one end of the house is a bedroom next to a vast bathroom facing the house's back garden and equipped with a bathtub, a large walk-in shower, two washbasins, a lavatory and a heated towel rail.
The upstairs
The staircase from the entranceway leads to a large central landing on the first floor, which could be converted into a study or a game room, depending on the house’s future owners’ wishes.
On either side, two large bedrooms with sloping ceilings, each with their own separate shower room with lavatory, are bathed in light by skylights and bull’s-eye windows, while a third room, which could be used as a laundry room, rounds out the rooms on the first floor’s eastern end. With wide-plank hardwood floors throughout this level, a windowless passageway along the dwelling’s northern side contains all the technical elements required for the house’s electricity, water mains inlet and drainage systems for the shower rooms. As for the house’s fuel-oil central heating system, radiators in each room provide this floor with plenty of heat during the winter months.
The base level
Although completely underground on its southern side, the house’s lower level is accessible from the outside via its imposing northern exterior. With large doors providing access to the garages, this level also contains various separate storage areas, thereby making it possible to adapt this space in order to accommodate a small business.
As for the furnace, quite recent, it ensures heating for the entire house with a fuel reserve of 2,000 litres, while a separate garage could also be converted into a workshop or guest accommodations.
The Garden
Enclosed by hedges and mostly planted with grass and deciduous trees, the gently rolling garden is extended by sizable woods and elegantly surrounds the dwelling, thereby enveloping it in 1.6 hectares of vegetation.
Our opinion
In the former province of Gascogne and not far from the historical city of Nérac, this bucolic property surrounded by nature with its eye-catching multi-storey dwelling hugging the side of the hill, combines architectural aesthetics and elegance with undeniable comfort.
Bathed in light by its wide windows, its interior contains a number of pleasant living spaces, extended by a patio facing full south, while the house's basement premises could be used as an artisan's workshop. In addition, with no prior renovations necessary, a family could move in immediately and lead an active and happy life here thanks to its large enclosed grounds of 1.6 hectares.
Reference 100115
| Land registry surface area | 1 ha 62 a 60 ca |
| Main building floor area | 230 m² |
| Number of bedrooms | 3 |
| Outbuildings floor area | 170 m² |
French Energy Performance Diagnosis
NB: The above information is not only the result of our visit to the property; it is also based on information provided by the current owner. It is by no means comprehensive or strictly accurate especially where surface areas and construction dates are concerned. We cannot, therefore, be held liable for any misrepresentation.


