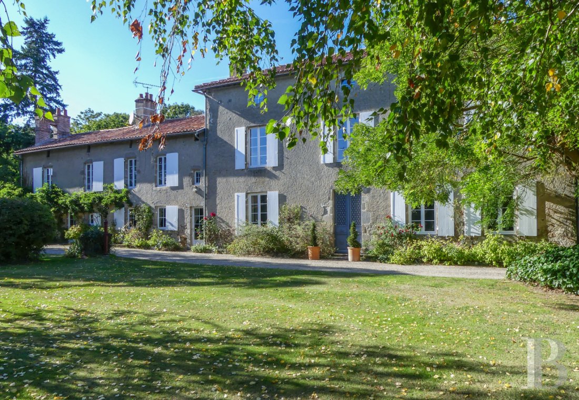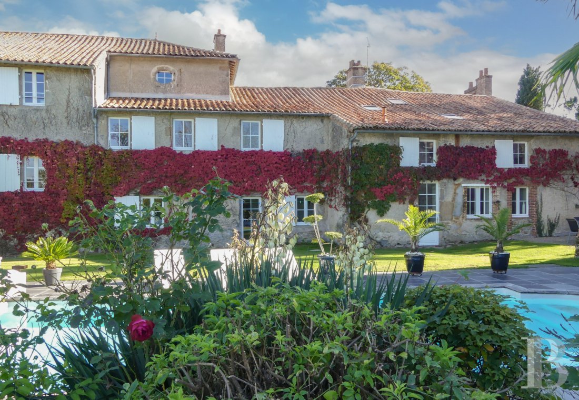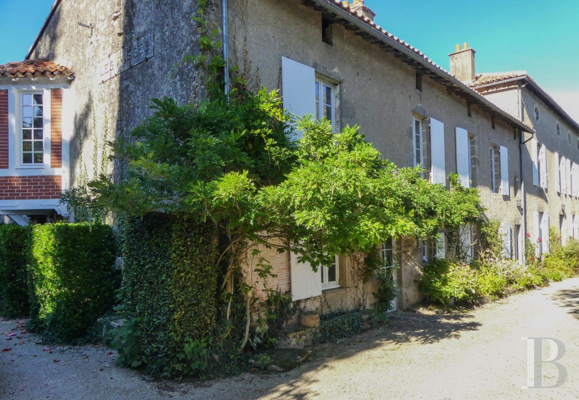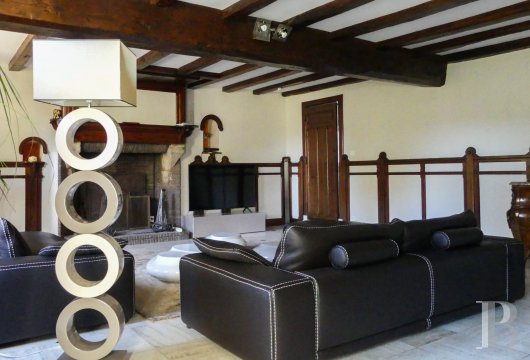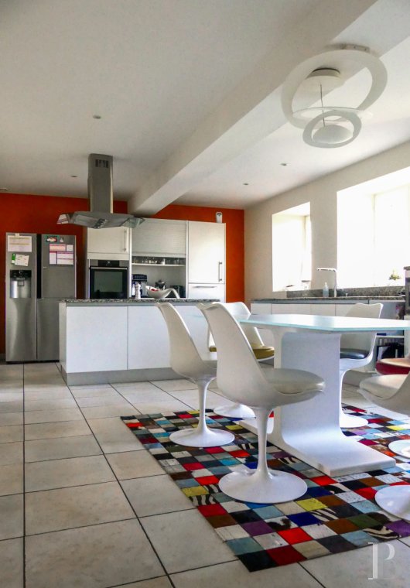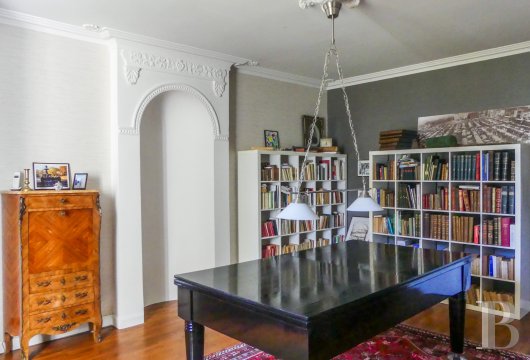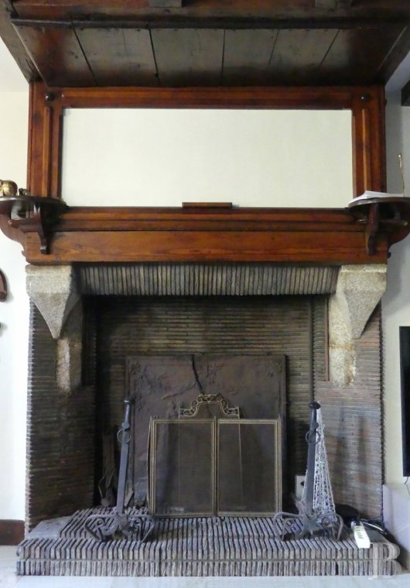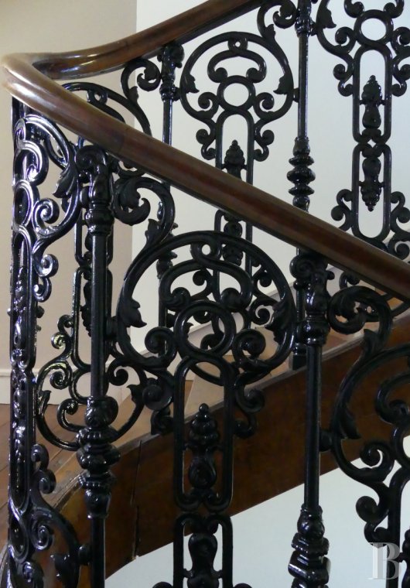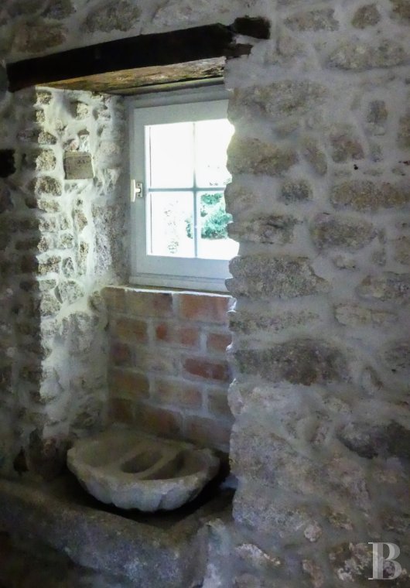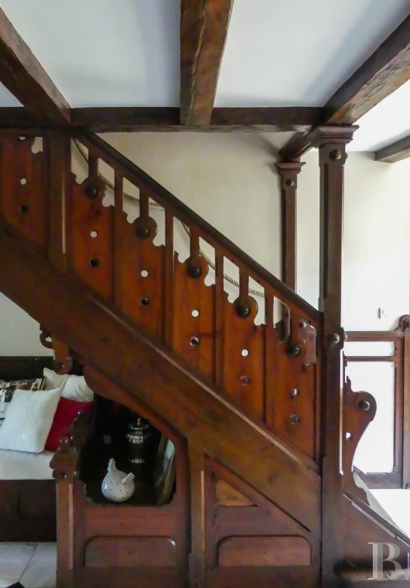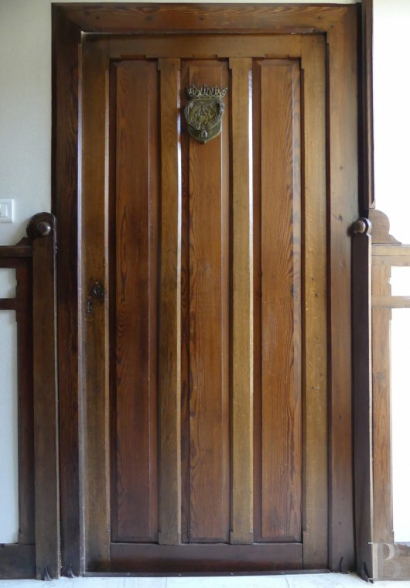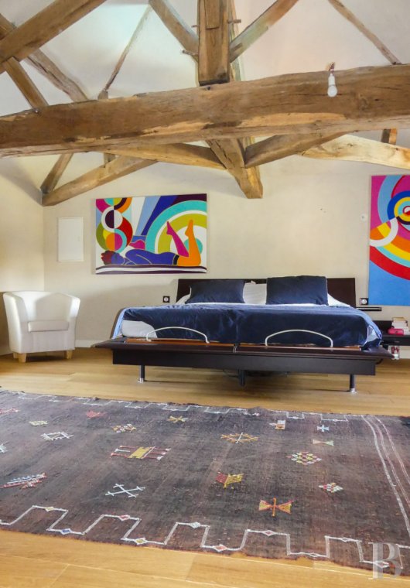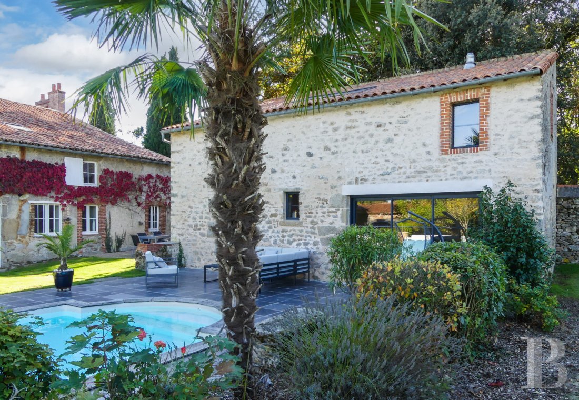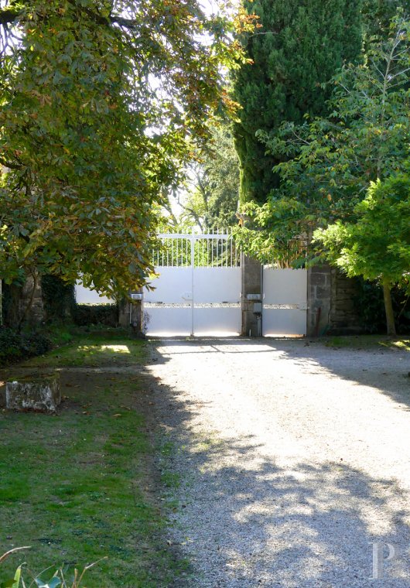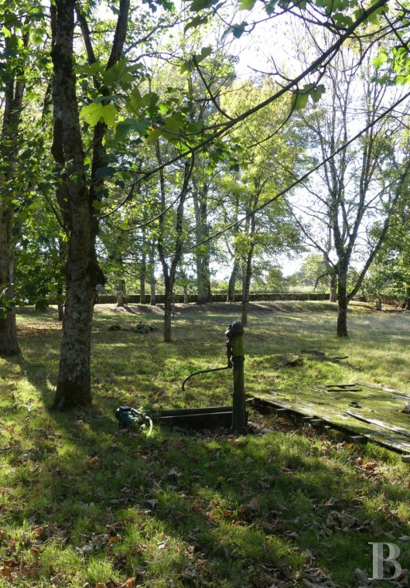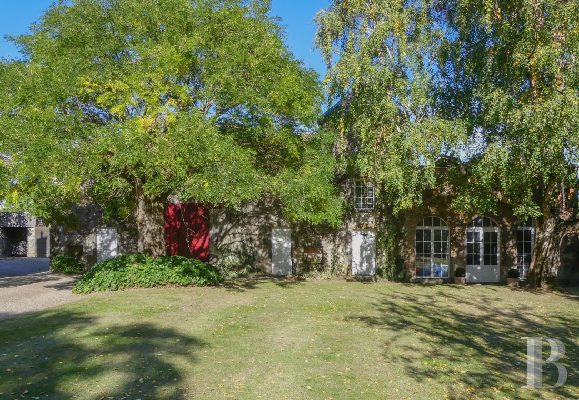Location
The house is close to Parthenay, sub-prefecture of the Deux-Sèvres department. Wherever you look, the stones bear witness to the 1000 years of history of the city: ramparts, remnants of the castle in a loop of the Thouet river, a tributary of the Loire, an unaltered medieval quarter, a profusion of religious monuments, etc. The town of 10,000 inhabitants is the capital of the Gâtine Poitevine in Nouvelle Aquitaine, a granite region of pasturelands and springs. The creation of the Regional Nature Park, an echo to the Marais Poitevin Nature Park a little further south, will soon officially endorse the environmental, cultural and economic interest of this region.
By car, it takes three quarters of an hour to reach Niort (TGV station) or just an hour to the large university town of Poitiers, where the Paris-Bordeaux high-speed line forks off towards La Rochelle, which is one hour and a half's drive away from Parthenay.
Description
The main facade offers two parts without any unnecessary frills. The staggered rear facade overlooks the vast swimming pool and the park, meadow and forest, covering almost 2 hectares in total. The reception rooms are on the ground floor of the two main buildings, open on one side or the other: billiard room-library, lounge with woodwork and fireplace, dining room with fireplace, large study opening onto the entrance hallway, near the main staircase. The property offers a large number of utility rooms: a kitchen where the family can share their meals if they so wish, a scullery, a laundry room, a larder and a toilet.
The first floor comprises five bedrooms, three bathrooms, a shower room and two toilets. Not to mention a small games room and three dressing rooms.
On the third floor, a hallway boasting a Japanese garden serves particularly spacious areas: a bedroom under the impressive exposed framework, a dressing room, a bathroom with round bathtub and a toilet. The roof, windows, electricity and plumbing have recently been renewed.
In addition to the 472 m2 of the villa, there are the pool house (summer dining room and sanitary facilities downstairs, gym upstairs) and the outbuildings: small orangery, dovecote, shed, garage, bicycle shed.
Two heat pumps (the swimming pool has its own) supply in turn radiators that are both imposing and discreet, clearly demonstrating the extreme care taken to ensure the comfort of the premises. All windows and doors are double-glazed. Several VMCs (whole-house mechanical ventilations). Partial cellar.
The villa
At the end of a driveway that runs alongside the property's woodland, an elaborate metal gate gives access to the property. The house is divided into two main buildings, which were probably built a century apart. The one on the right has four bays tiered over two levels with windows and a third with oeils-de-boeuf. The building to the left has openings on two levels, framed by the granite that forms the subsoil of the Gâtine (old French word for uninhabited land). The rear facade, with its staggered walls and roofs, offers a large number of openings, below and above a wide strip of vegetation that transforms from green to vibrant colours in autumn. The monk and nun tiles roofing is recent.
The ground floor
The entrance door leads into the wide hallway with the start of the staircase boasting an elaborate wrought iron banister. On the right, the current study - fireplace, contemporary cylindrical pellet stove, possibly in addition to the wall radiator, parquet floor, ceiling rose - is perfectly suited to intellectual work: its pure lines, muted colours, and refined elegance convey a calm and serene atmosphere. Opposite, the billiard room - library, with its parquet floor, features a neo-classical, semi-circular and arched recess of an old stove, from the times when heat pumps did not provide a gentle temperature. (Behind a door: a toilet with a hand basin, quite convenient on the ground floor). The next room has kept its woodwork - moulded doors, panelling, a bench, a mantle on granite brackets tops the brick fireplace, recesses in the wall, a secondary staircase - dating from the end of the 19th or the beginning of the 20th century: they have an English touch, between Arts and Crafts and Secession. They echo the oak beams in the ceiling. The kitchen with its resolutely contemporary look boasts the best installations possible. The cooking range and the worktop are made of granite. A stove similar to the one in the office, but square in shape, completes the ensemble. The kitchen overlooks the pool at the back of the house (two windows and a door), as do the scullery and the laundry room. The dining room, the last room on the ground floor, opens onto the main facade through a glass door and three windows, all under a wooden lintel. It has four exposed stone walls. Ceiling beams, fireplace. On the rear side, the cellar contains the buffer tank, two recent hot water tanks (200 and 300 litres) and the electrical control panels.
The first floor
It can be accessed from the entrance hallway staircase and the living room staircase, both of which are very decorative and in different styles. The one in the living room gives faster access to the three connecting bedrooms on this side of the house. The first, with an alcove, has its own shower room and a dressing room housed in a former oratory. It features a fireplace and two front windows. The other two bedrooms open onto a small vestibule with a bathroom with overhead lighting and a small games room which receives light from an original triangular oriel window protruding from the side of the house. The landing of the living room staircase serves a dressing room, a toilet and a bathroom with a "jaccuzi" bathtub which opens directly on to a very large bedroom with a main door to the landing of the grand staircase. On the other side of the landing, well lit by the front window, a dressing room - bathroom - bedroom unit forms a sort of independent suite. Halfway up the stairs: a toilet with a window.
The second floor
This large space under the impressive exposed roof structure is completely independent. A Japanese garden has been created in a small hallway. On the right, a large room is lit by two oeuils-de-boeuf facing the front. To the left, a generous dressing room leads to a large bathroom with a round bath and toilet. Insulated exterior walls and roof. Air conditioning. The decorative style is extremely tasteful.
The outbuildings
They fit seamlessly in with the overall harmony of the property.
The swimming pool
It measures 9 x 4 m, offers a diving pit and is heated by its own heat pump.
The pool house
This is a real house with stone walls and a completely new roof. A summer dining room has been created on the ground floor, where there is also the utility room, a shower and a toilet. The first floor consists of a large mezzanine under roof windows. It serves as a gym and games room.
The outhouse
Extended on either side by small dovecote towers, it is divided into an orangery with oak woodwork, a tool room, a shed, a garage and a bicycle room.
The park
Various landscapes surround the villa. The main facade overlooks a lawn with trees between the entrance gate and the outbuilding. On the other side of the house, the swimming pool and its pool-house extend over part of a vast lawn. Opposite, beyond a wall, a meadow leads down to a central pond. On the left, lime trees, chestnut trees, walnut trees and a few fir trees make up fairly light woodlands, enclosed by walls, the ground dappled with light from the sun's rays. At its centre: a functioning well.
Our opinion
In the heart of the countryside, and at the same time close to the city, the estate is a small world of beauty and tranquillity sheltered by its walls. The large residence peacefully sits there. In this place, nothing has been spared in terms of space, inside and outside, nor in terms of comfort and maintenance. In fact, a certain opulence reigns in discretion and good taste. The property embodies a balance between the facets of ancient decorations and contemporary aesthetics. The well-being it provides quickly takes effect.
530 000 €
Fees at the Vendor’s expense
Reference 535028
| Land registry surface area | 1 ha 81 a 20 ca |
| Main building floor area | 472 m² |
| Number of bedrooms | 7 |
| Outbuildings floor area | 147 m² |
French Energy Performance Diagnosis
NB: The above information is not only the result of our visit to the property; it is also based on information provided by the current owner. It is by no means comprehensive or strictly accurate especially where surface areas and construction dates are concerned. We cannot, therefore, be held liable for any misrepresentation.


