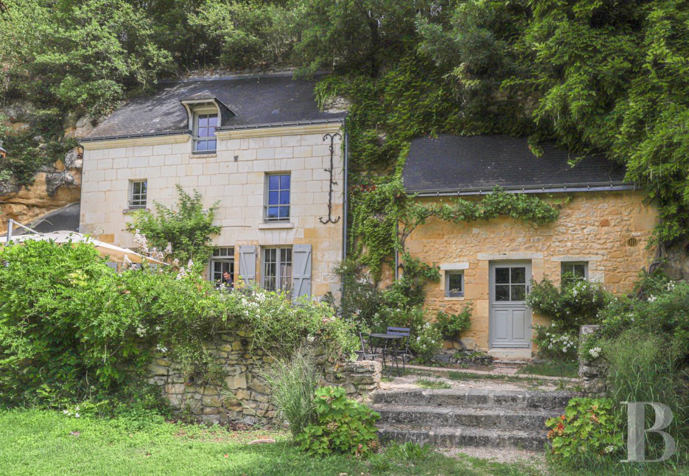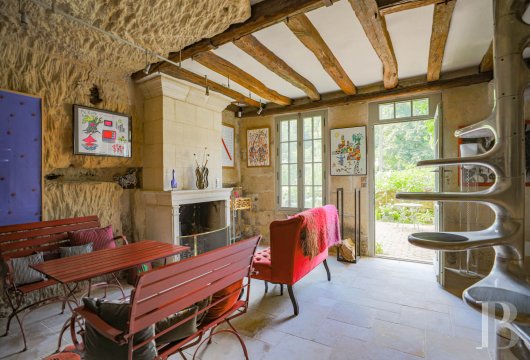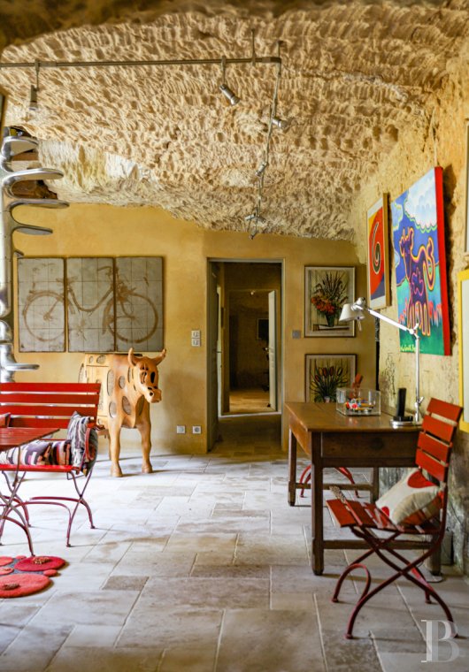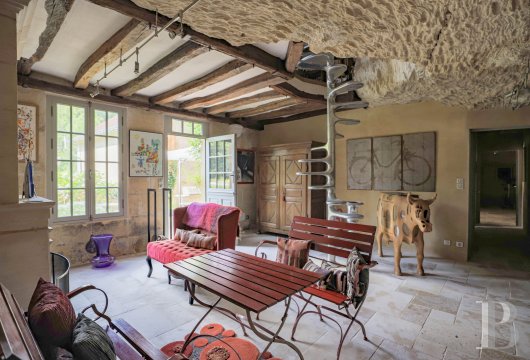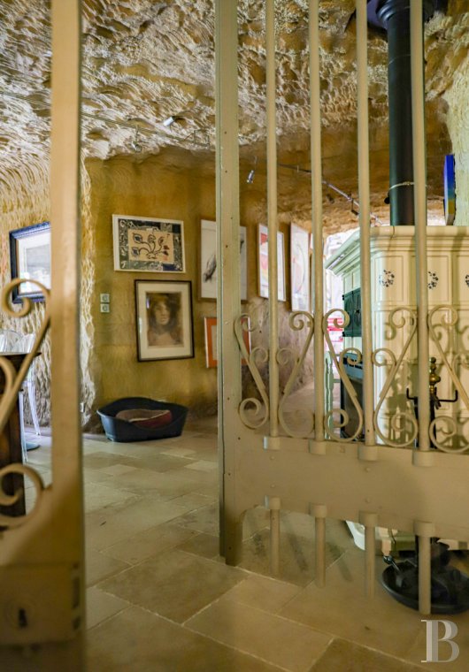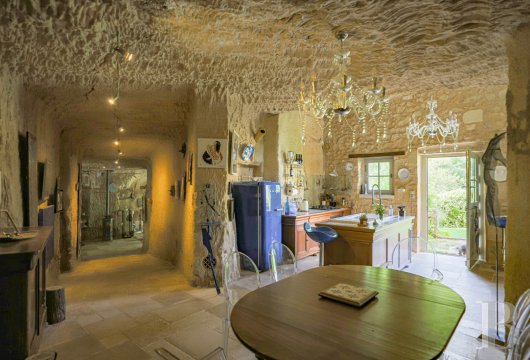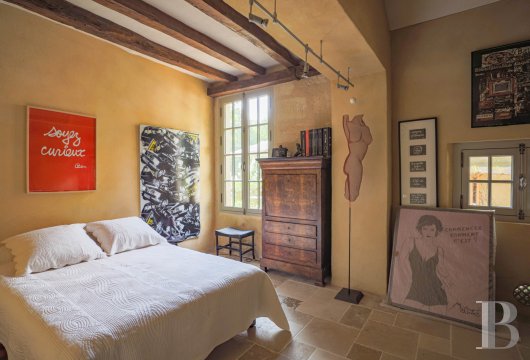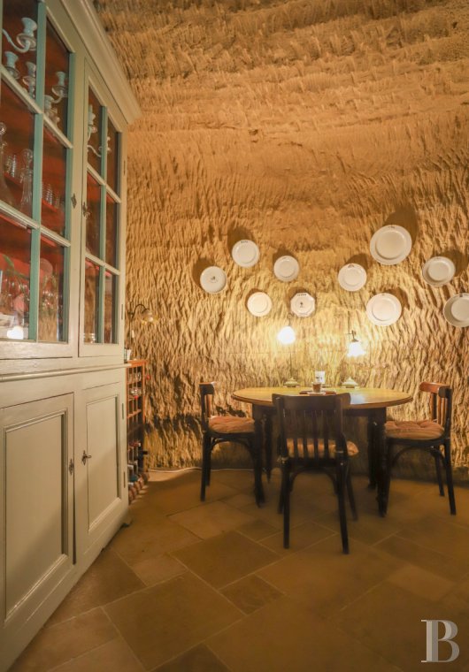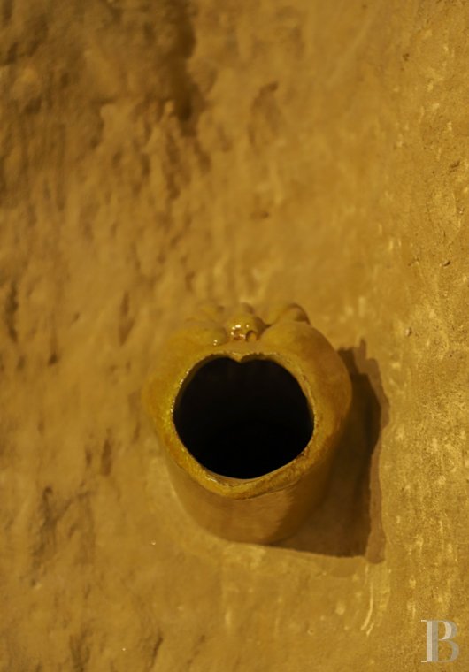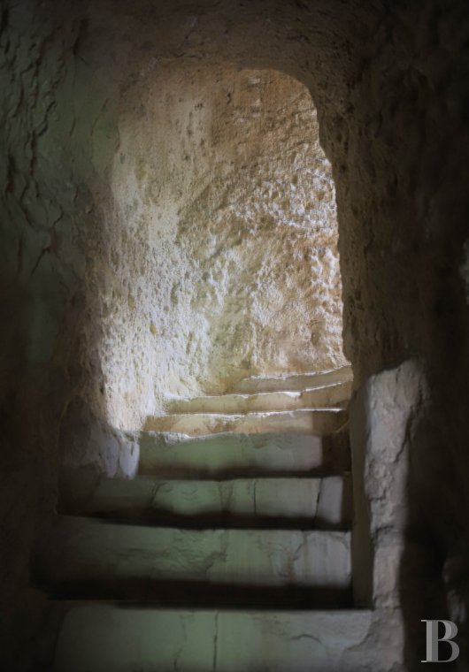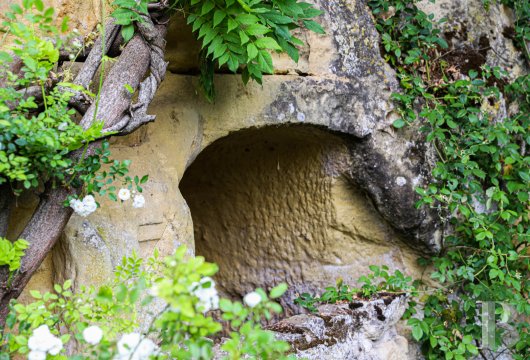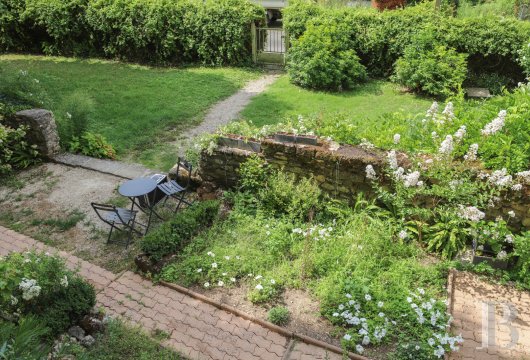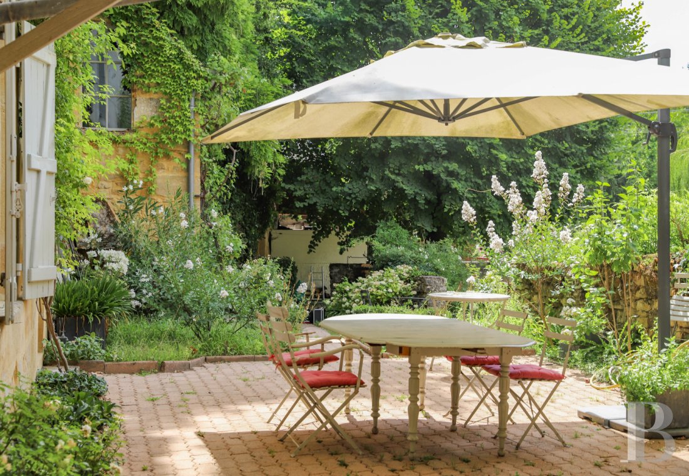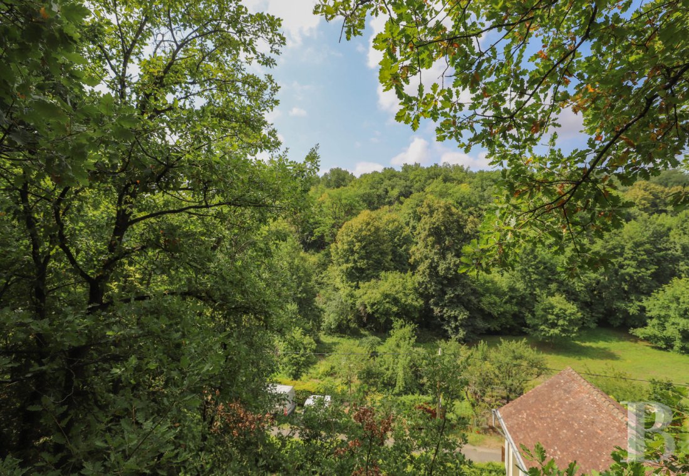Location
The valley, south of Tours, is classified as a Natural Area of Ecological Interest for Flora and Fauna (known as ZNIEFF for Zone Naturelle d’Intérêt Ecologique, Faunistique et Floristique). Six kilometres long, it constitutes a reserve with an outstanding diversity. Occupied since the Prehistoric era, it still features numerous mills, wash-houses, lime kilns and troglodyte dwellings. Places full of poetry, concealed in the meanders of a stream. The valley is but a few minutes from one of the most beautiful villages in France and 30 minutes from Tours.
Description
The house
This property is reached via a little road that runs alongside the stream in the hollow of the valley. The house is composed of caves and constructed sections on the hillside. Built from freestone, both surface-mounted facades span span two levels. Their single-sloped roofs are covered with slate. The old converted caves are laid out on either side. A few steps lead from the garden to the terraces in front of the house. The openings are numerous as are the doors leading into the house.
The ground floor
The door in the centre of the left-hand facade opens into a lounge, with a stairway going upstairs, and another lounge. The first room has a freestone fireplace and an outstanding spiral stairway. Made of cast aluminium, it was created in the late 1960’s by a famous French designer. Said room leads, on one side, to a corridor with two bedrooms. One with a shower room and toilet, the other with a bathroom and toilet. A picture window in the second bedroom opens on to the terrace. On the other side, a hall area provides access to a dining room and a kitchen behind the right-hand facade. This area leads to a hall area with access to a vast study-library. A picture window opens on to a courtyard. All the floors are laid with Burgundy stone. Two doors open off the terraces into a cave used for storage purposes and into a utility room. An outside well is used for watering the garden and also supplies water to the toilets in the house.
The first floor
The room above the living room is laid out as a bedroom, with a study area. Floors are covered with strip pattern parquet flooring. The spiral stairway continues up to the attic space.
The attic
This room is laid out as a bedroom, with a study area. Floors are covered with strip pattern parquet flooring. A stairway hewn in the rock provides access to the hill, where a promontory terrace, looking down on the house, has been installed.
The gardens
In front of every opening, terraces with varying amounts of shade make it possible to take advantage of the surrounding area. A few steps go down to a section of the plot laid to lawn. In front of the house, on the other side of a little road, is a large garden. Spanning a surface area of approx. 650 m², it is owned without usufruct.
Our opinion
Like a cocoon hewn in the tender Loire rock, this house is an elegant retreat, featuring comfort and character. Its current owners, aesthetes and visionaries, have designed and created a home, filled with modern-day home comforts, enhanced with an outstanding collection of rooms and objects. The care given to detail, the use of noble materials and its layout make this house a tribute to the proverbial skill of troglodyte builders. This most unusual place is concealed in the folds of its valley, like the secret and elegant monument of the Touraine region.
430 000 €
Fees at the Vendor’s expense
Reference 644576
| Land registry surface area | 1668 m² |
| Main building floor area | 245 m² |
| Number of bedrooms | 4 |
| Outbuildings floor area | 39 m² |
French Energy Performance Diagnosis
NB: The above information is not only the result of our visit to the property; it is also based on information provided by the current owner. It is by no means comprehensive or strictly accurate especially where surface areas and construction dates are concerned. We cannot, therefore, be held liable for any misrepresentation.


