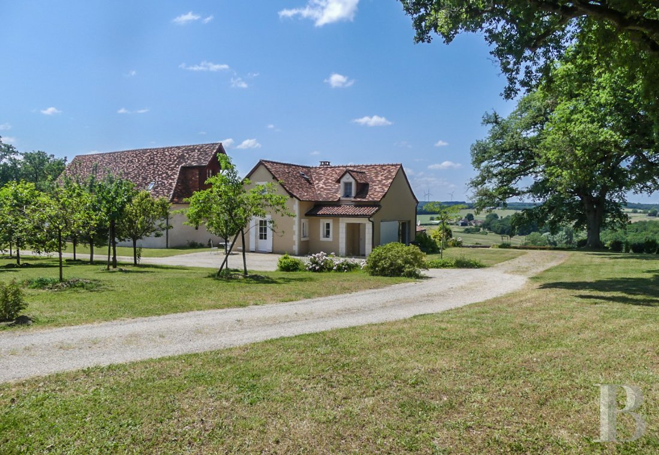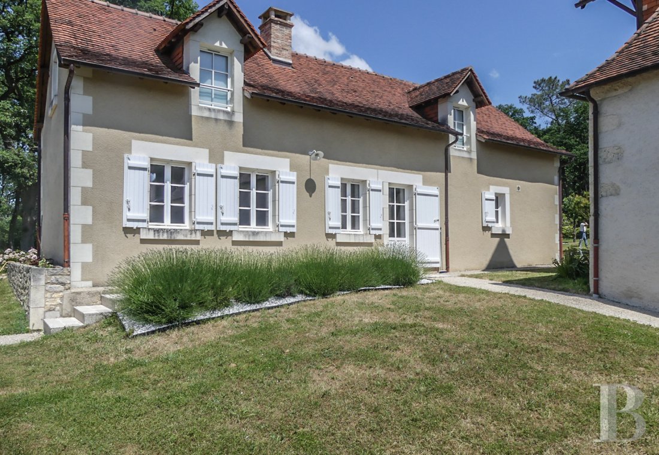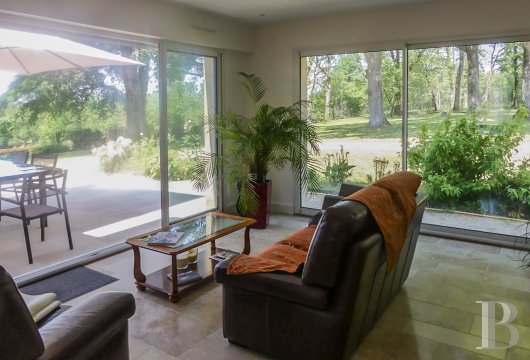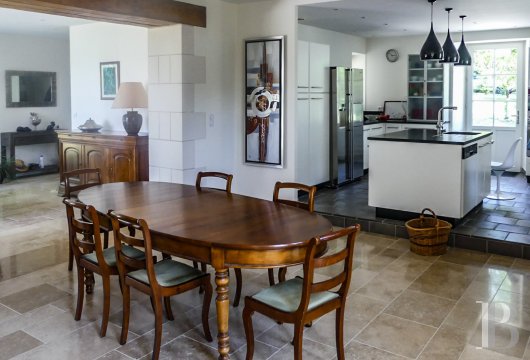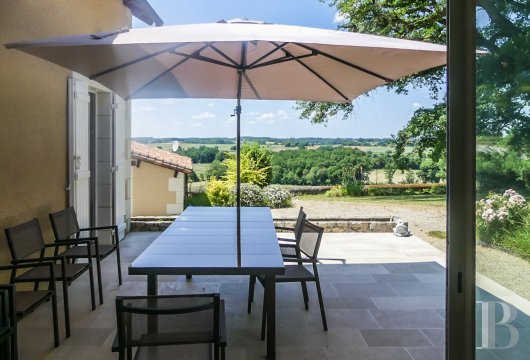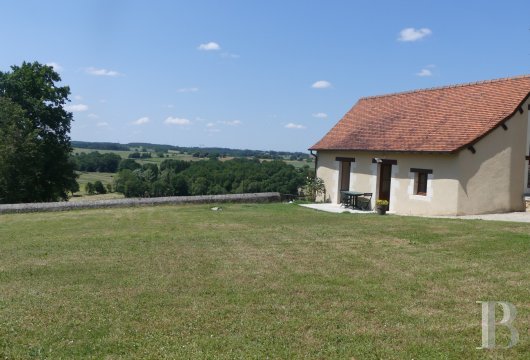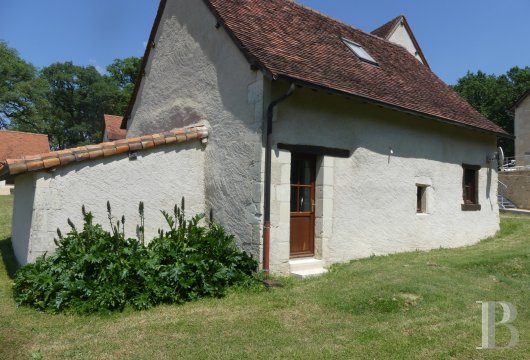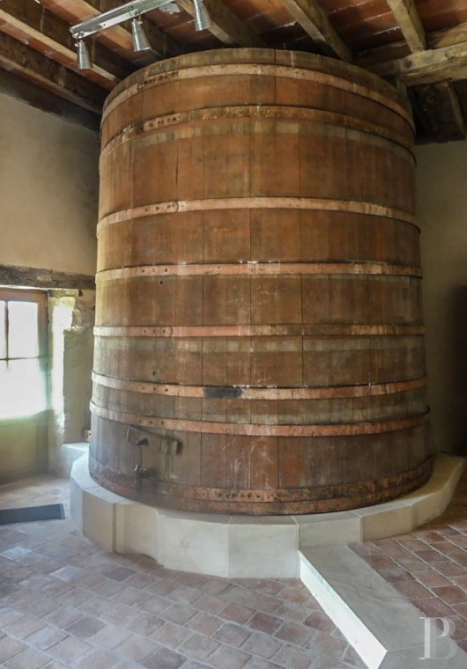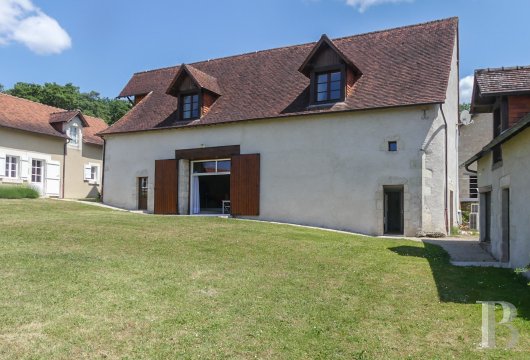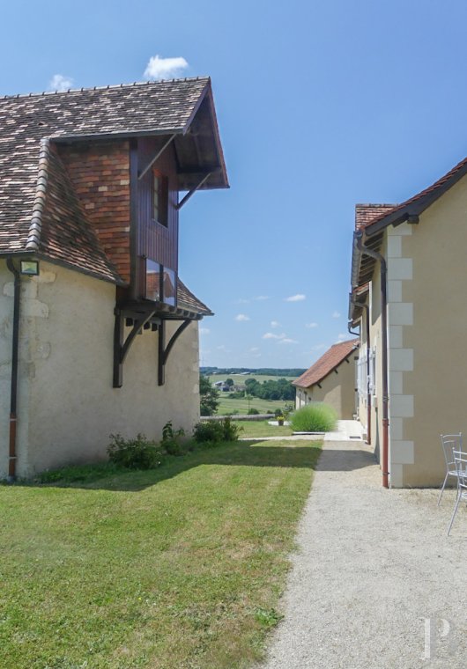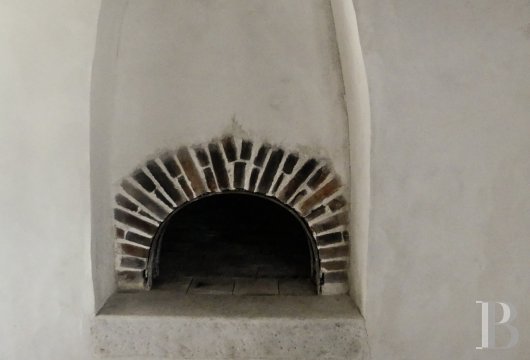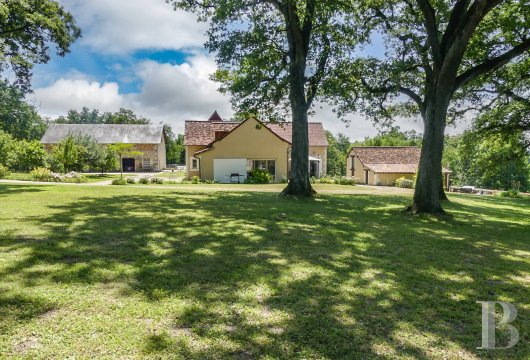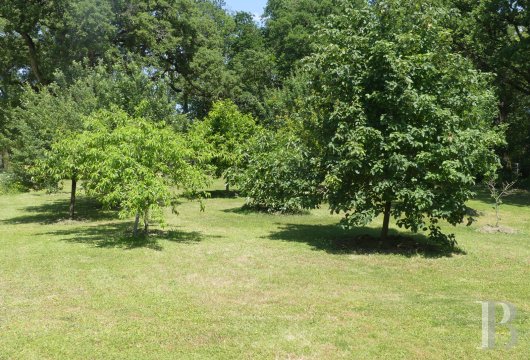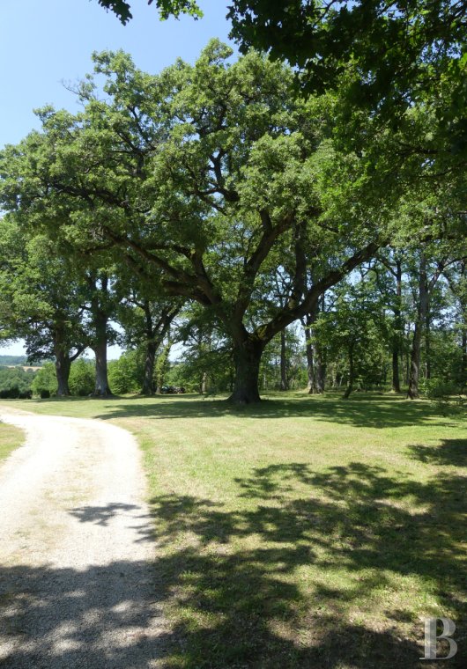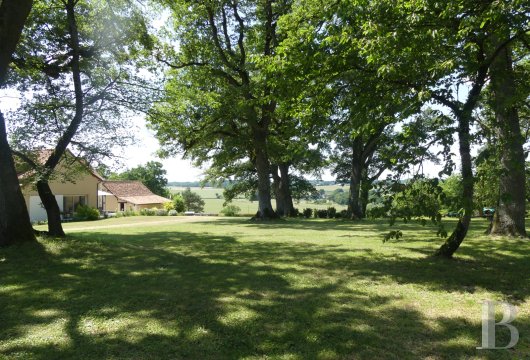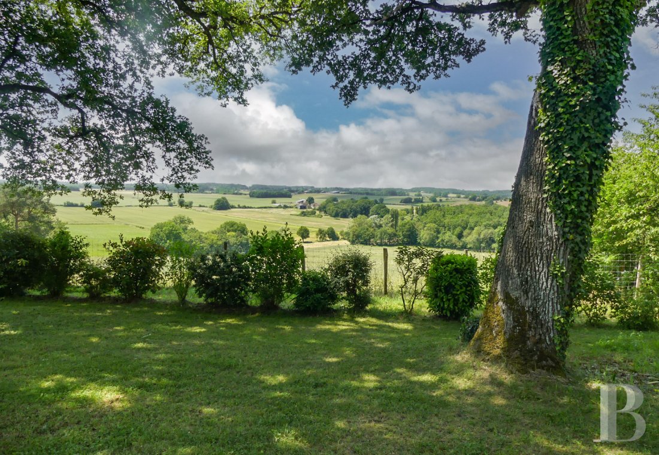in a prominent position surrounded by 1.9 hectares of grounds in the Vienne department

Location
15 minutes from the spa town of La Roche-Posay and its shops and amenities, the property is also 10 minutes from one of France's most beautiful villages, Angles-sur-l'Anglin, and 28 minutes from the medieval village of Chauvigny. Châtellerault and its TGV station are 30 minutes away, from where train services to Paris take between 1h10 and 1h30. The A10 motorway puts the capital at a distance of 335 km.
Description
The main house
Like the other three houses, it has a roof of flat and fluted tiles and lime rendered walls.
The ground floor
The entrance serves a lavatory and a closet, which could be converted into a shower room. It also leads to a large living room. Two walls feature large glass doors with views over the garden. A double-sided wood-burning stove heats both the living room and a small sitting room. The fitted kitchen forms part of the living room. The small sitting room has a French window overlooking the garden and provides access to the first floor via the wooden staircase. There is underfloor heating beneath the Burgundy stone and tiled floors.
The first floor
The landing serves an open space that has been converted into a study, followed by a corridor leading to two bedrooms, one of which has a closet, a shower room and lavatory. The upper floor is in the roofspace. The flooring is of hardwood.
The house known as "sheep barn”
The ground floor
The entrance area leads to a closet, a shower room with toilet and a small living room with an open-plan kitchen and the start of the staircase to the first floor. The floor is tiled.
The first floor
There is a bedroom under sloping ceilings.
The bakehouse
The ground floor
The entrance leads into a living room with a kitchen area. The old oven is still in place and the flooring is of terracotta tiles.
The first floor
A wooden staircase leads to a landing serving a lavatory, a shower room and a bedroom.
The winery
This has been converted into a family reception room.
The ground floor
There is one entrance via an area containing a laundry room, a shower room and a lavatory. The other access is via a large sliding glass door with a view over the countryside. An old wine-making vat has been preserved. A flight of stairs leads up to a small mezzanine and the first floor. The flooring is of Burgundy stone and terracotta tiles.
The first floor
A large roofspace has been fitted out with a billiard table and a television area but could be redesigned as bedrooms if required.
The outbuilding
This currently provides shelter for a car and all the garden maintenance equipment.
The grounds
Like a balcony overlooking the surrounding countryside, the first part of the garden is planted with centuries-old oak trees. The second part features the houses, bordered by vast lawns and a small raised vegetable plot. The last part is dedicated to the orchard planted with apple, pear, peach, apricot, nectarine, cherry, quince, fig and plum trees. Two harvesting tanks, one of 8,000 litres and the other of 4,000 litres, receive rainwater and provide drip irrigation for the vegetable plot. In addition, a small wood at the bottom of the property, separated by a country lane, will provide firewood for the stove and mushrooms for autumnal meals. Wind turbines located more than 3km away can be seen from one part of the garden, but they do not in any way diminish the serenity of the site.
Our opinion
Elegant in its simplicity, the property makes the most of its relatively isolated position in the Viennese countryside, within easy reach of day-to-day shops. Like a natural belvedere, it enjoys absolute peace and quiet, beneath the foliage of its centuries-old oak trees. All three houses and the barn have been carefully renovated in 2012, without losing any of their traditional character or authenticity. They offer uninterrupted views over the surrounding countryside, as well as cleverly conceived private areas ideal for a B&B or shared accommodation activity.
550 000 €
Fees at the Vendor’s expense
Reference 964743
| Land registry surface area | 1 ha 93 a 70 ca |
| Main building floor area | 517 m² |
| Number of bedrooms | 4 |
| Outbuildings floor area | 200 m² |
French Energy Performance Diagnosis
NB: The above information is not only the result of our visit to the property; it is also based on information provided by the current owner. It is by no means comprehensive or strictly accurate especially where surface areas and construction dates are concerned. We cannot, therefore, be held liable for any misrepresentation.

