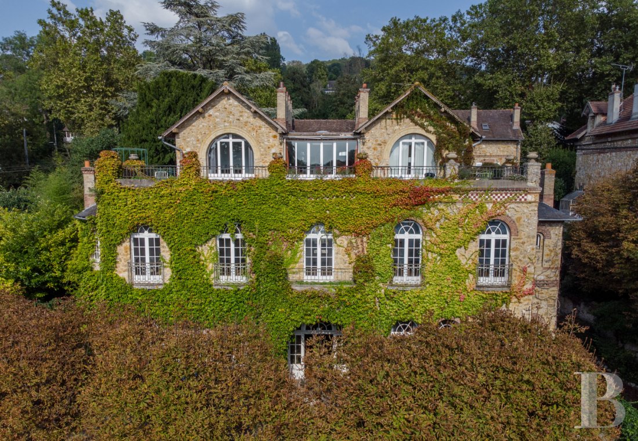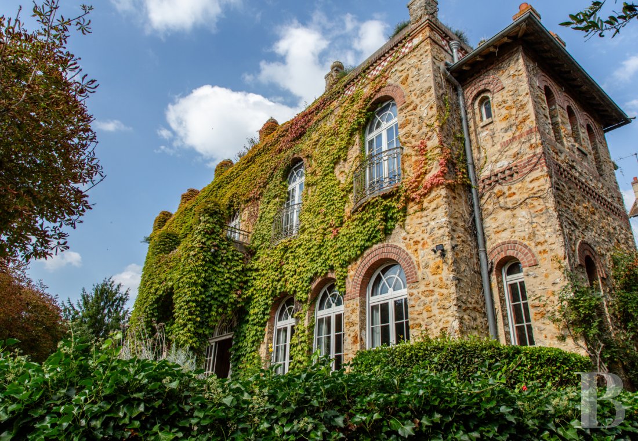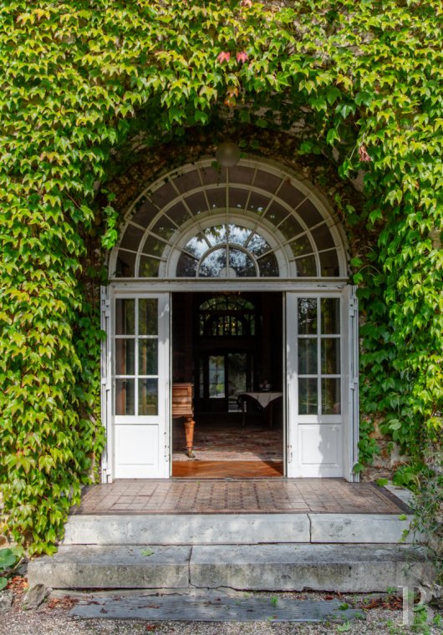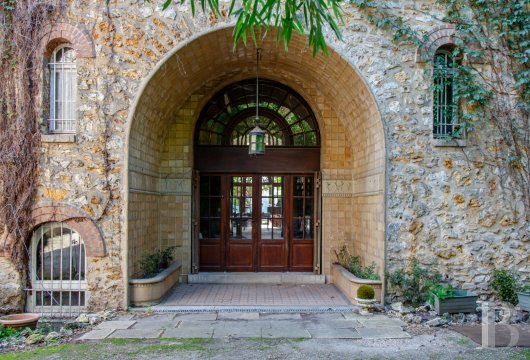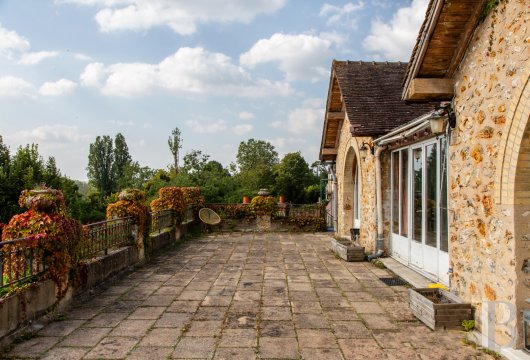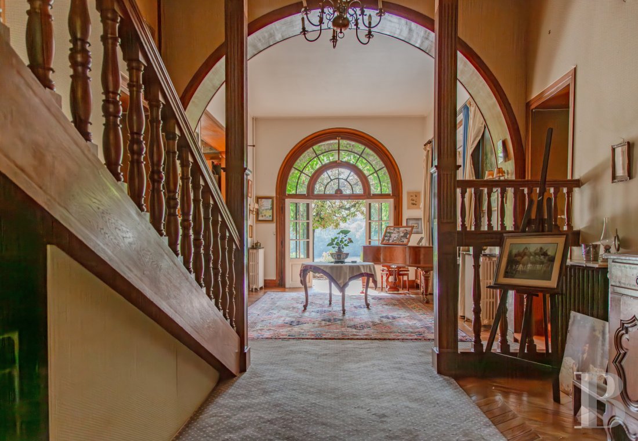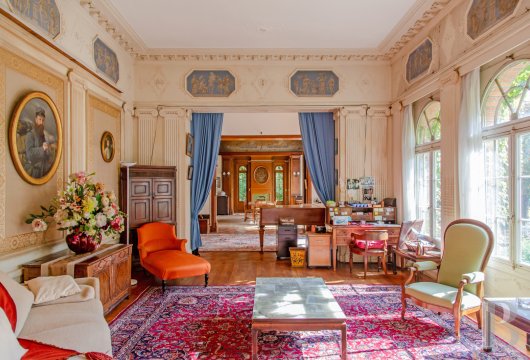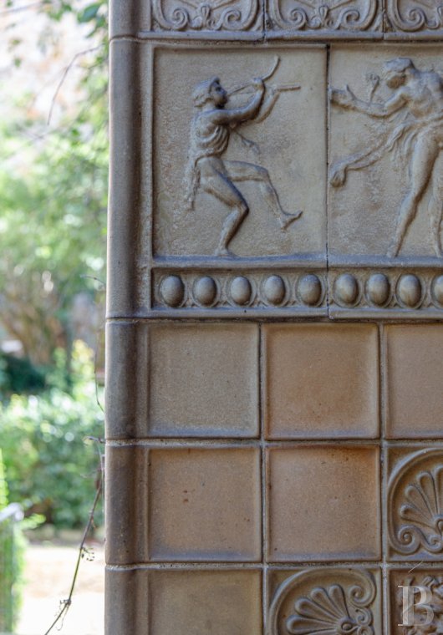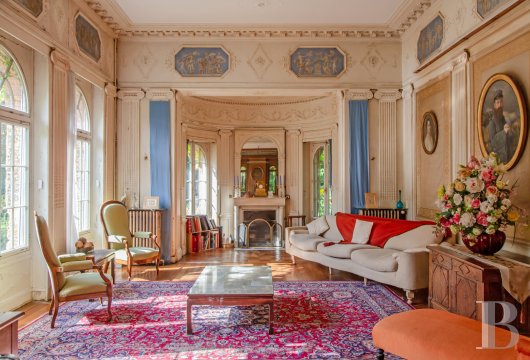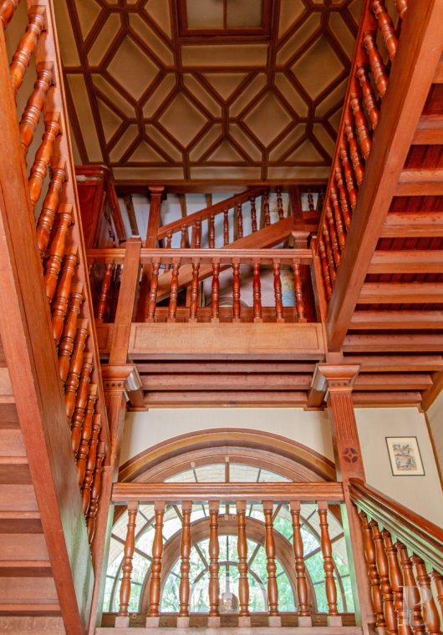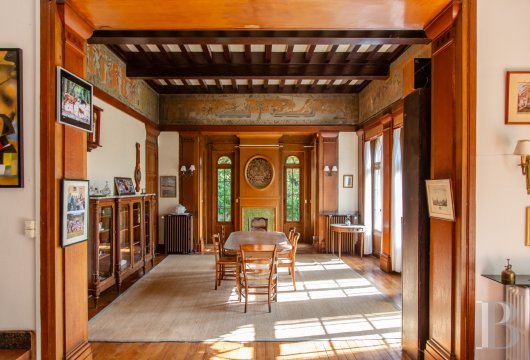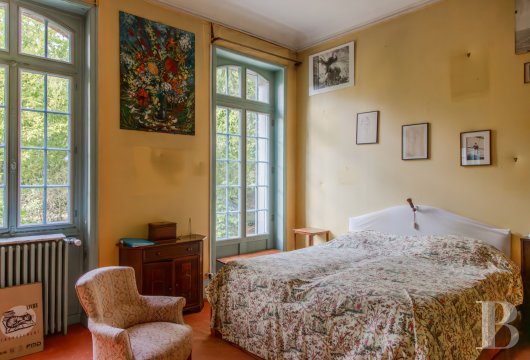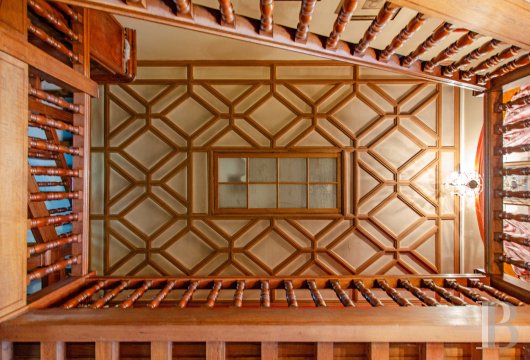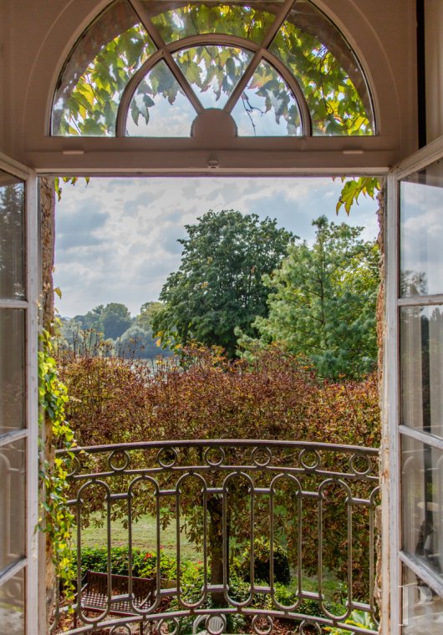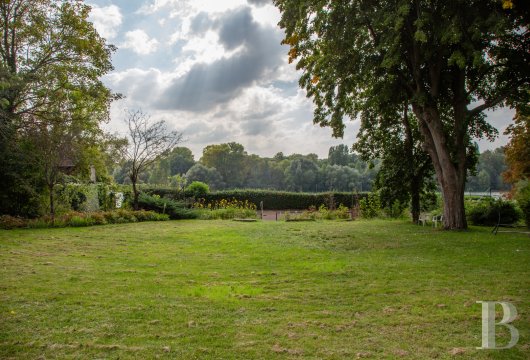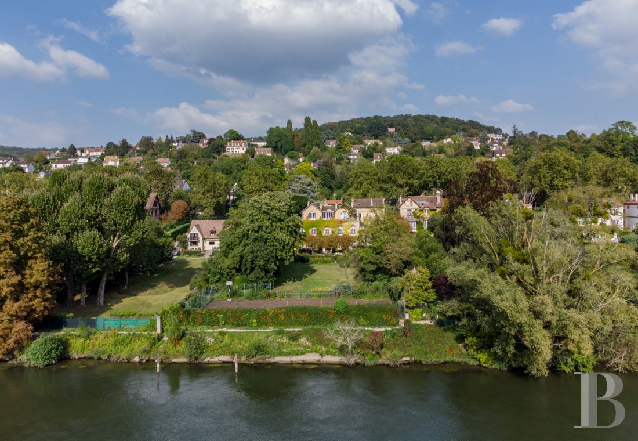nestled in France’s Yvelines department, 40 minutes from La Défense business district
Location
Triel-sur-Seine is a town that lies just west of Paris, on the right bank of the River Seine. Its landscape is made up of hills and greenery with a magnificent view of the river. The site has been inhabited since antiquity. Later, industry and business developed on this spot over the centuries. On the regional rail network, line J takes you straight into the French capital in less than 30 minutes, linking the town to Gare Saint-Lazare train station in central Paris. The town is also close to the village of Giverny, which is renowned for the gardens of the Impressionist painter Claude Monet. In Triel-sur-Seine, you can enjoy relaxing strolls along the banks of the River Seine. The prestigious school Notre-Dame Les Oiseaux in the town of Verneuil-sur-Seine is only a few kilometres away. Well-developed public transport for this school makes it easy for pupils to get to it.
Description
The main house
The ground floor
The ground floor has a floor area of around 200m². It is made up of a reception space with a dual-aspect central hallway, a lounge, a dining room, three bedrooms, two bathrooms, a kitchen and a pantry. At the end of the hallway there is a terrace that is level with the ground floor and that looks out at the garden. The view stretches down to the River Seine. In the first half of the hallway, there is a staircase that spirals upwards in quarter turns with an intermediate landing. The stairwell is open up to the top floor: you can look up at a coffered ceiling. The second half of the hallway leads to a lounge on one side and to a dining room on the other. The ceiling is 3.7 metres above the floor. The two rooms have several French windows with arched fanlights. These French windows and fanlights bathe the interior in natural light and lead out to a terrace with a sweeping view of the vast garden and the River Seine. In the lounge, an imposing fireplace framed between windows stands in the middle of a round alcove with marquetry parquet. In the dining room, an imposing fireplace framed between windows stands against a straight wall.
The first floor
The first floor offers a 160m² floor area with four bedrooms. It has been turned into a self-contained apartment and was previously occupied by a member of the family. There are two entrances leading into it: one via the indoor staircase and another via an outdoor flight of steps. This apartment includes a lounge with a fireplace, an open-plan kitchen, four bedrooms, two bathrooms and a storeroom. This level has a ceiling height of 3.5 metres and wood-strip flooring.
The second floor
The second floor has also been turned into a self-contained apartment. Today, you can only reach it via the outdoor flight of steps because access via the indoor staircase has been closed off. This level has sloping attic ceilings and offers a floor area of around 110m². It includes a reception space and three bedrooms, two of which share a bathroom, and a third bedroom, which a second bathroom adjoins. The reception space and bedrooms lead out onto a vast terrace with a 70m² floor area. This terrace offers a clear view of the River Seine and the surrounding countryside.
The basement
The basement extends beneath the entire edifice and has a floor area of around 200m². It is divided into several rooms, including a boiler room with a recently installed condensing boiler, a wine cellar, a games and music room, and several storerooms.
The caretaker’s house
The caretaker’s house lies level with the road. It is set back from a burrstone wall, which gives it privacy. It has a basement, a ground floor, a first floor and a converted loft. The basement is a garden-level floor at the back. On the ground floor, there is an open-plan space with a kitchen and dining area. On the first floor, there is a lounge, a bedroom and a bathroom. In the roof space, there are two bedrooms and a shower room. The garden-level basement has a garage, a hallway and a woodstore.
The garden
The garden covers around 3,500m². Paths run around the garden, which is dotted with trees. The garden stretches down to the River Seine and looks out over it. The grounds include a tennis court with a porous-concrete surface and an old greenhouse that runs along the wall that separates the garden from the road.
Our opinion
This grand family property dating back to the start of the 20th century is a unique gem, set in the charming town of Triel-sur-Seine. The main house, with its spacious reception rooms and high ceilings, is remarkably elegant with the historical charm of its well-preserved decorative features. Beside it, the caretaker’s house and the vast garden are the ideal spaces for hosting several families. From the garden, you can admire a delightful view of the River Seine. This lush outdoor space is the perfect play area for children. You can already imagine the playful shouts of children echoing in harmony with the natural surroundings here. In this haven, the past and present are in dialogue and lasting memories are made.
1 375 000 €
Fees at the Vendor’s expense
Reference 391602
| Land registry surface area | 3879 m2 |
| Main building surface area | 470 m2 |
| Number of bedrooms | 10 |
| Outbuilding surface area | 110 m2 |
NB: The above information is not only the result of our visit to the property; it is also based on information provided by the current owner. It is by no means comprehensive or strictly accurate especially where surface areas and construction dates are concerned. We cannot, therefore, be held liable for any misrepresentation.

