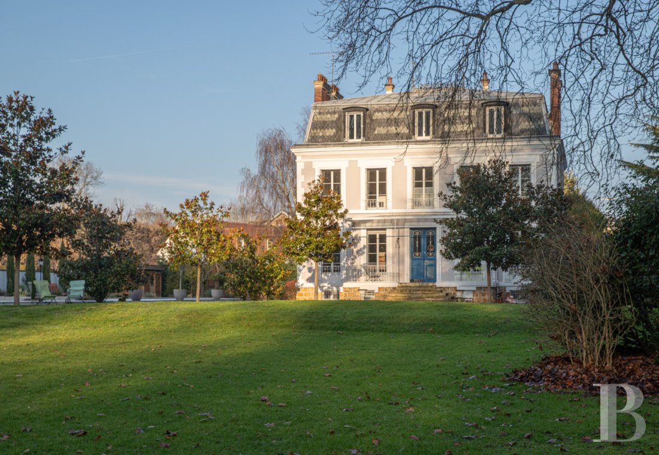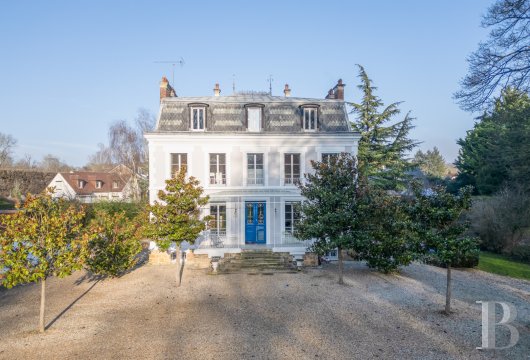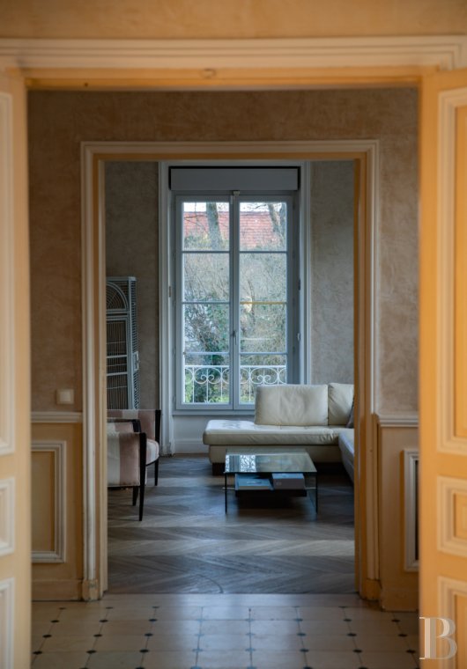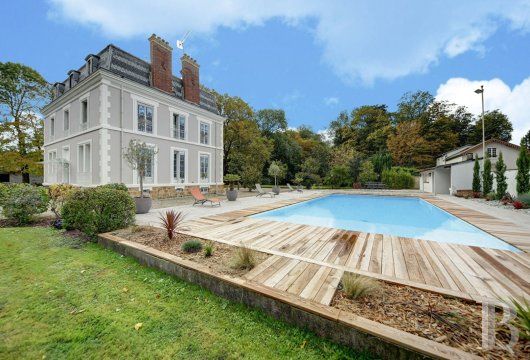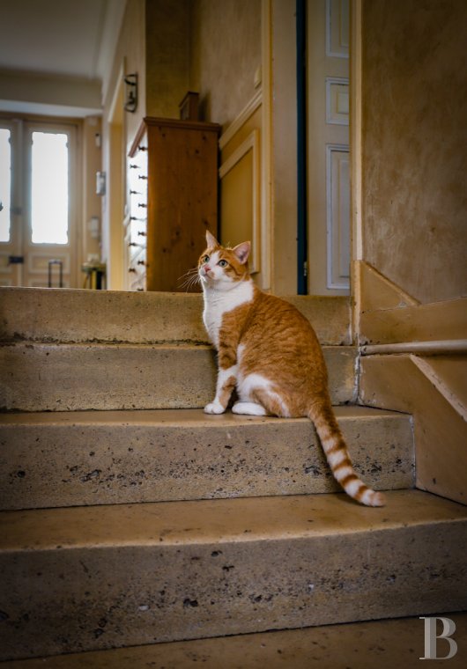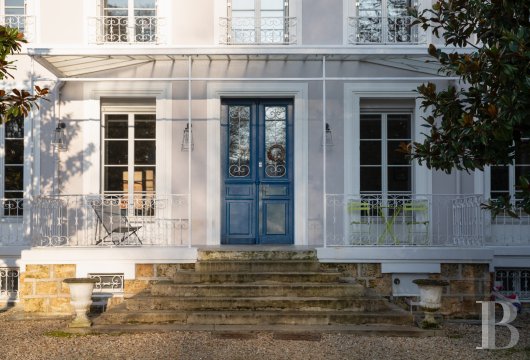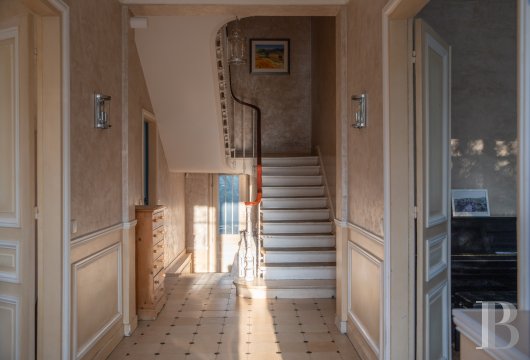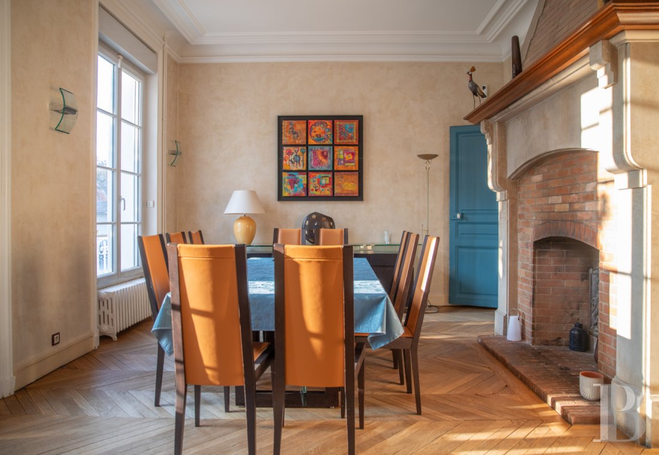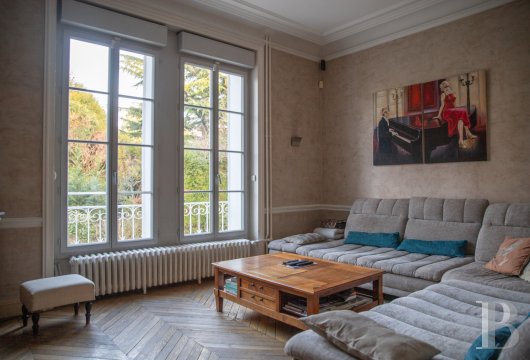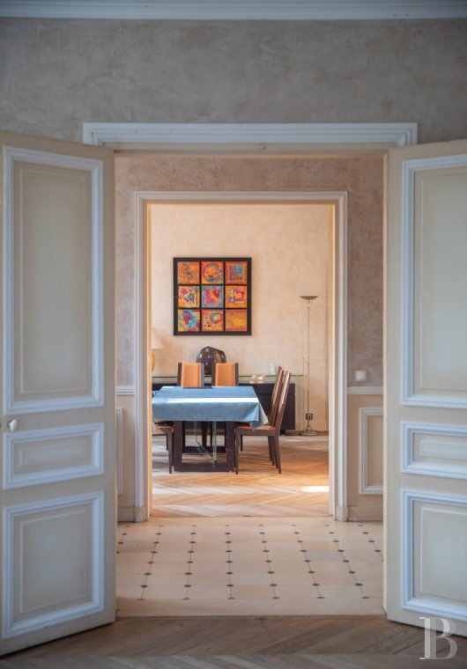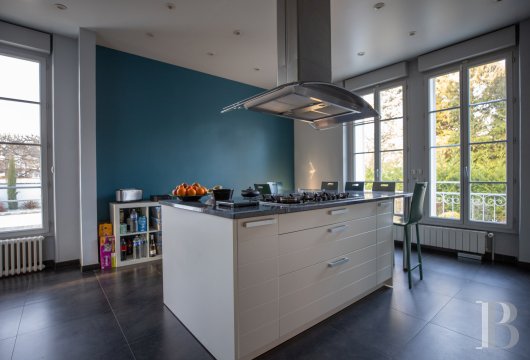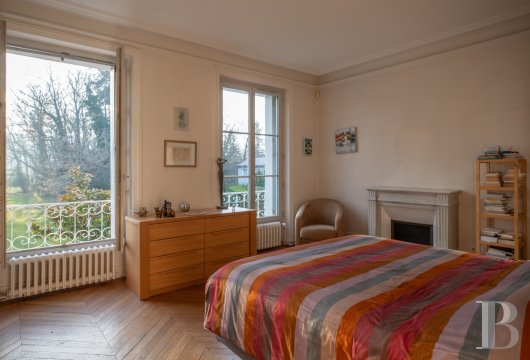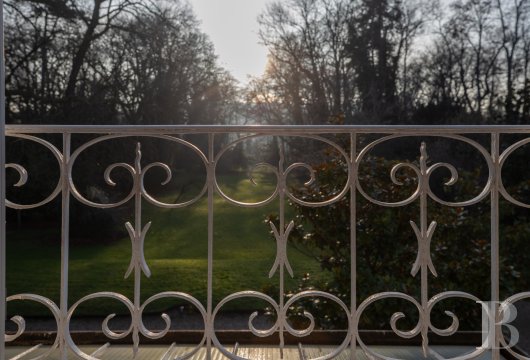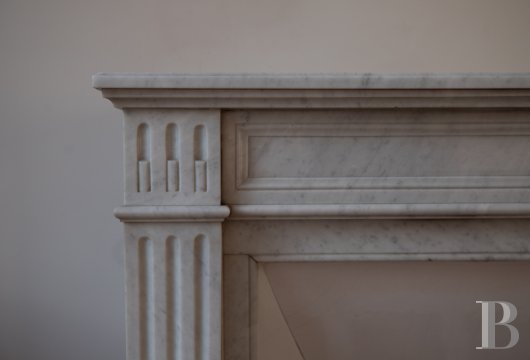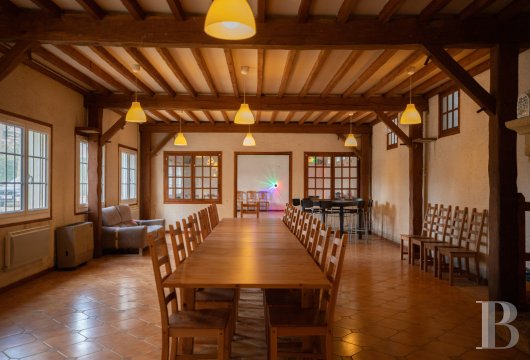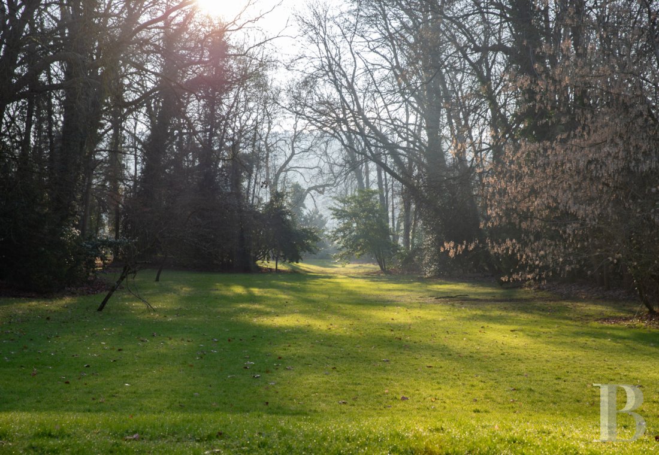with a swimming pool, outbuilding for receptions and 2 hectares of grounds

Location
The property is located in the Île-de-France region, 25 kilometres southeast of Paris, in the Essonne area, between the Seine Valley and the Sénart Forest. The town boasts all necessary convenience shops and services. The residence is a short walk from the town centre. The Grand Bourg station on RER line D can be reached on foot, while there are buses to the Juvisy station on RER line C. It is situated near to the A6 motorway, the N6 and N7 major roads as well as the Francilienne outer ring road network.
Description
In addition to the manor house, there is an almost 110-m² garage as well as an outbuilding that has been converted into an approximately 220-m² reception room. At the foot of the house, there is a heated swimming pool as well as a summer kitchen and a pool-house, in a vast garden adorned by many hundred-year-old trees.
The residence
The ground floor
The main entrance to the residence opens into a hall paved with period stone slabs and black taco tiling, which leads to a staircase with a scroll adorned balustrade, open-well and quarter-turn, as well as to other rooms. Firstly, there are two lounges, one to the right and the other to the left, which boast fireplaces with black marble mantelpieces, oakwood herringbone flooring and moulded ceilings as well as a modern lavatory. On the other side, there is a dining room, also boasting wood stripped floring, with an imposing moulded stone and brick fireplace. Through tall windows, light streams into the room, which leads to a separate, modern fitted kitchen, with a tiled floor and large windows letting the light stream in.
The first floor
The main, open-well, quarter-turn staircase leads to this level. There is a lavatory on the half-landing. On the first floor to the right, first there is a room used as an office then a bedroom with a renovated en suite bathroom. Both have oakwood flooring and a fireplace with a white marble mantelpiece and a white ceramic fireback. They both enjoy access to a washroom situated between them. Opposite, to the left, the rooms are laid out identically, with two bedrooms that share access to a central shower room.
The second floor
This level is laid out in the same way as the first floor and has five bedrooms, a bathroom and a shower room.
The basement
The house’s cellars are spread over a vast surface made up of six rooms, which are used as a workshop, storage space and a wine cellar. There is also a boiler room and utility room.
The outbuildings
The pool house
The modern-built, wooden pool-house forms a relaxation area just next to the pool. In addition to the pool’s heating facilities, it also houses a summer kitchen.
The carport
An outbuilding adjoining the house is used as a garage and has enough capacity for five vehicles.
The reception building
Next to the garage, an outbuilding of almost 220 m² opens onto the garden. It is made up of two spacious, adjoining rooms with tiled flooring and exposed beams and joists on the ceiling. The largest of the two boasts a majestic fireplace. The adjoining rooms - the kitchen and lavatories - provide further comfort, making it possible to host seminars and other private events.
The grounds
A gravelled driveway leads through the grounds to the residence. The grounds are discretely made up of 2 hectares of entirely walled greenery, boasting hundred-year-old trees, as well as a heated, 12 metre x 6 metre swimming pool in which future occupants will adore relaxing, away from prying eyes.
Our opinion
This fully renovated, historical building is away from the hustle and bustle of Paris, in a peaceful and green setting. The property’s location near to the French capital, which can easily be accessed by road or by rail, is an unquestionable advantage. It will be easy for future occupants to imagine themselves at home here, thanks to the sober and balanced architecture typical of a bourgeois residence, as well as its carefully designed, comfort conducive fittings, such as the swimming pool, which promise plenty of pleasure. The many rooms in the residence, whose functionality enhances their appearance, will be particularly suitable for a family that will be happy to have no work to do on the house. Furthermore, the reception building provides the possibility of a professional activity or service provision, such as seminars or private events held in a peaceful setting.
Reference 729761
| Land registry surface area | 2 ha 19 a 53 ca |
| Main building floor area | 480 m² |
| Number of bedrooms | 8 |
| Outbuildings floor area | 340 m² |
French Energy Performance Diagnosis
NB: The above information is not only the result of our visit to the property; it is also based on information provided by the current owner. It is by no means comprehensive or strictly accurate especially where surface areas and construction dates are concerned. We cannot, therefore, be held liable for any misrepresentation.

