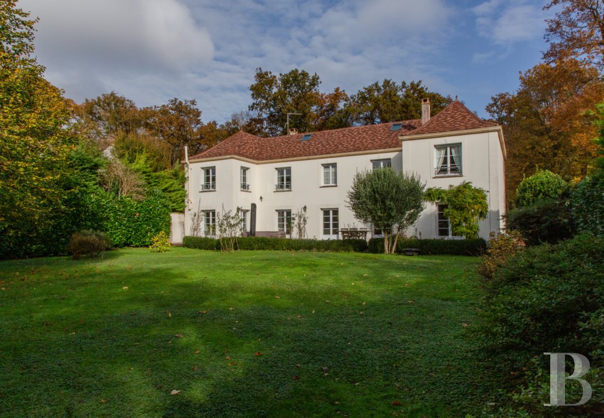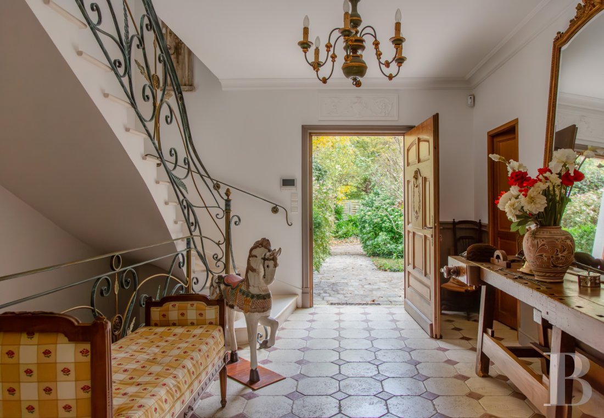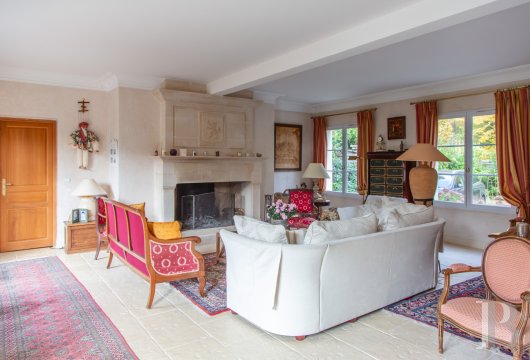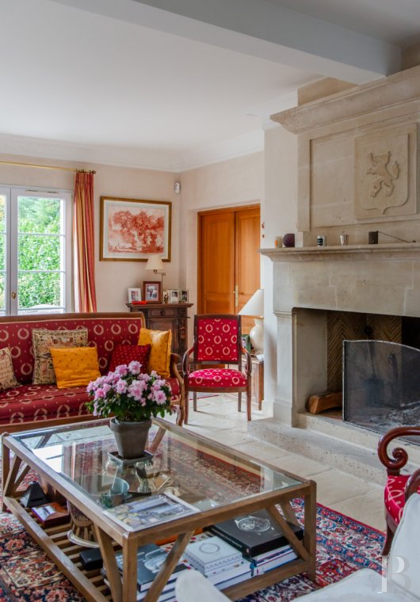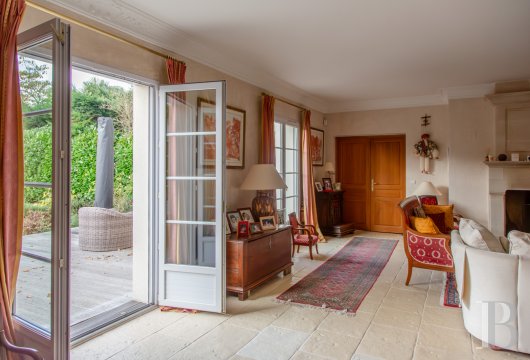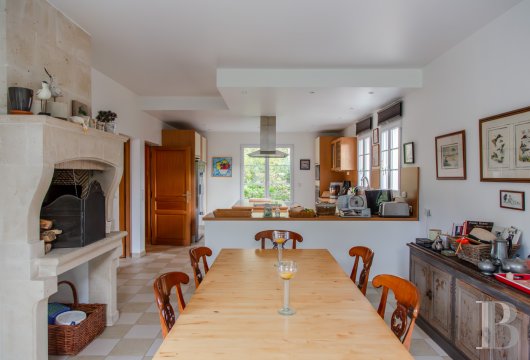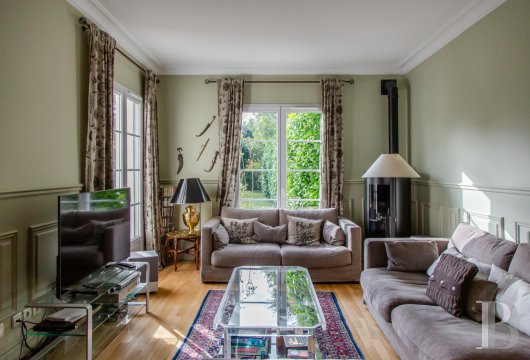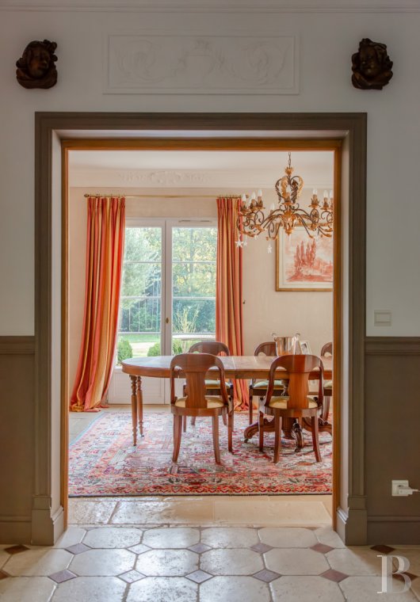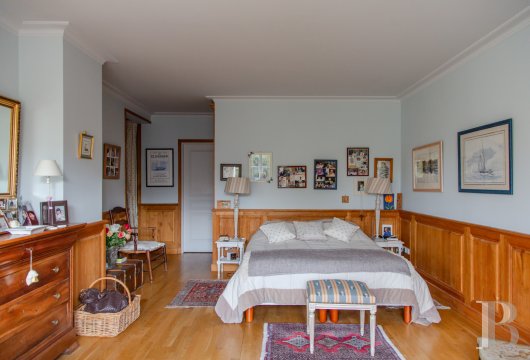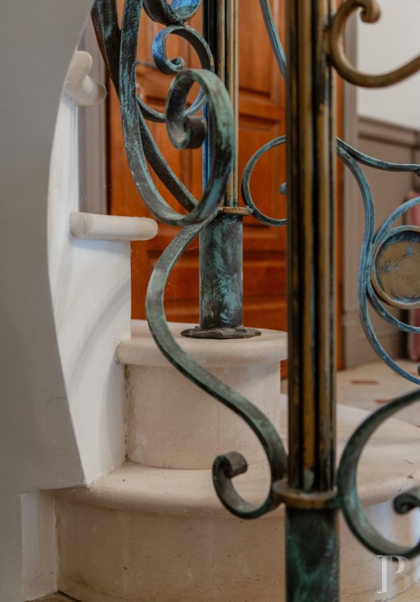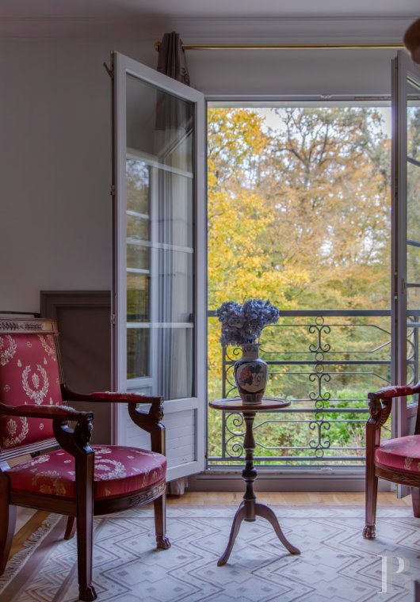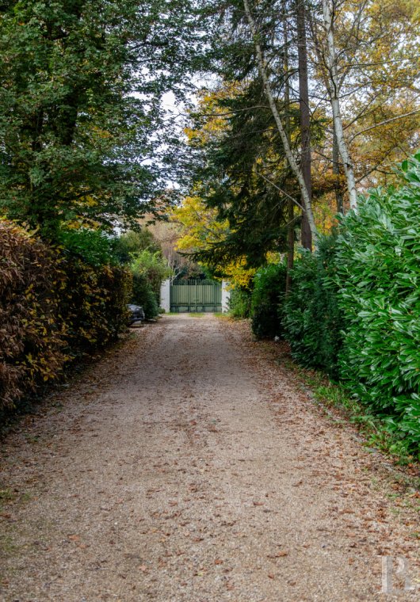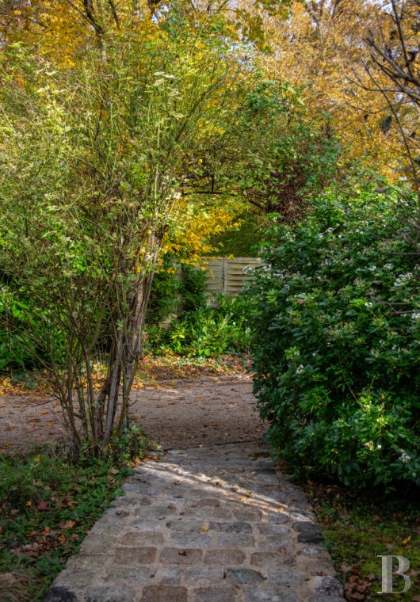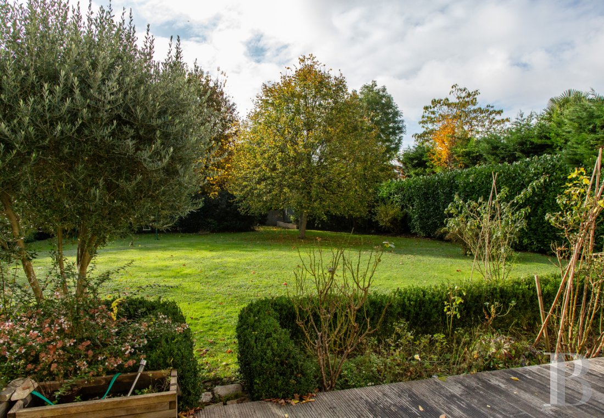Location
Located in the Yvelines department, in the middle of a prestigious and verdant environment, the property is set within a village known for its history, pleasant way of life and the famous Saint-Nom-la-Bretèche golf course, a mecca for sports lovers and friendly competition. The proximity of many public and private schools, such as the prestigious establishments in Versailles or Saint-Germain-en-Laye, facilitates access to an excellent level of education, while the surrounding forests, ideal for strolls and outdoor activities, add a pleasurable touch of tranquillity. In addition, the town is strategically located and easily accessible by car as well as public transportation in order to quickly reach Paris and its environs.
Description
With nearly 350 m² of inhabitable floor area, the ground floor includes a large entrance hall, a beautiful living room of more than 100 m² as well as a vast kitchen that abuts a cosy, multipurpose family room.
Upstairs, there are four bedrooms and as many bathrooms as well as a game room that could be easily adapted for another purpose if so desired. Moreover, the house also contains a converted attic level and basement, the latter of which includes a fitness room, swimming pool, large garage, cellar and storage spaces.
Facing the forest on one side and, on the other, an immense garden surrounded by meticulously pruned hedges and a variety of trees, including an ancient olive, the house has light-colour plaster-coated exteriors, a flared, flat tile hipped roof and raised door and window surrounds topped with decorative keystones. As for the many ground-floor glass doors, these provide access to a vast patio with an exotic wood deck, which precedes the verdant garden.
In addition, wrought-iron guardrails safeguard all the windows on the house's upper floor, and antique lantern sconces, which punctuate the house’s exterior walls, highlight the dwelling’s timeless feel.
The House
The ground floor
From the drive, an ancient flagstone path leads to the house’s front door located in the middle of its façade.
Once past the door, an immense foyer of more than 17 m² with a floor-to-ceiling height of 2.8 metres is decorated with a polished light-colour tile floor interspersed with red cabochons, which creates an understated rustic feel that can be found throughout the entire house.
On one side of the room, a stone staircase – safeguarded by a wrought-iron guardrail decorated with elegant scroll motifs and gilded brass details – leads upstairs, while, on the other side of the foyer, there is a guest lavatory followed by the door to the kitchen.
Opposite the house’s entrance, double doors give onto the living area of more than 100 m2 with moulded ceilings and large cream-colour floor tiles. The space is divided into two living areas, the main one of which includes an immense fireplace emblazoned with a family crest as well as a large, brightly-lit dining room, while the second has been fitted with shelving and a number of cupboards for storage.
Extending on from the living room and accessible via several glass doors, the patio of nearly 150 m2 has an exotic wood deck and creates a lovely place to sit and enjoy views of the extensive garden.
As for the kitchen, it has a floor area of approximately 43 m², spans the entirety of one of the house’s two wings and is divided up into two different spaces: the food preparation and cooking area and a more informal dining space with a fireplace. Accessible from the inside via the foyer or dining room, the kitchen also includes two doors to the outside: one that opens onto the parking area and another that gives onto the patio and garden.
The upstairs
With a floor area of approximately 170 m², this level exudes a warm and cosy atmosphere thanks to its hardwood floors. A large landing, protected by a guardrail extending on from the staircase, includes an office space, while the main bedroom is composed of a large luminous room, an adjacent bathroom with a bathtub and shower, as well as a wardrobe and private lavatory, which combines comfort with intimacy.
Three other bedrooms can be found on this floor, including two with their own private bathrooms, while a third independent bathroom has been meticulously fitted out with amenities essential for daily life. It should be noted that all the bathrooms on this level include their own lavatory.
At the end of the hallway, the last room on this floor is currently being used for relaxation and entertainment. Spacious and bathed in natural light, it can be adapted for children as well as adults, and could be transformed into a multimedia or reading room, depending on one’s needs and wishes.
The attic
Accessible from the upstairs landing via an open staircase, this level sits atop the house’s central structure. Forming a vast multipurpose space, it has hardwood floors throughout, which provide a warm and welcoming atmosphere.
Currently used for storage, this level is bathed in natural light thanks to several, astutely placed skylights. The light, traversing the windows, illuminates the whole, which creates a cheerful, inviting and ethereal ambiance – even though its use is wholly functional at the moment – while its exposed ceiling beams add a rustic and authentic character to the premises.
The basement
Extending under the entire house and fully converted, this multipurpose, functional and well-designed basement is an added bonus for the house thanks to its organisation into separate areas reserved for comfort, storage and exercise. First and foremost, a portion of this level is dedicated to well-being and includes an equipped fitness room, ideal for regular workouts, as well as a heated swimming pool, which provides a space for relaxation all year round. As for its practical aspect, a spacious laundry room facilitates the organisation of household tasks, while a pantry and a temperature-controlled wine cellar provide optimal storage for provisions and bottles.
In addition, the garage area, impressive due to its size, can comfortably fit four to five vehicles, with enough room to also store additional equipment or create a workshop.
Our opinion
With meticulous materials and details as well as easy accessibility to all local services and facilities, this property, located in Saint-Nom-la-Bretèche, is ideally situated along the edge of a forest and close to a prestigious golf course. Its verdant setting provides a peaceful and privileged atmosphere, perfect for nature and sports lovers, while a soundproof wall guarantees optimal peace and quiet despite the property’s proximity to a number of infrastructures.
In addition, the geographical location of Saint-Nom-la-Bretèche, a sought-after town to the west of Paris, provides a real and undeniable added value. Combining quality of life with easy access to the large neighbouring cities, such as Versailles and Paris, it is an ideal property for a family in search of tranquillity or for anyone seeking a home in an exclusive and affluent environment.
2 350 000 €
Fees at the Vendor’s expense
Reference 921779
| Land registry surface area | 2580 m2 |
| Total floor area | 540 m2 |
| Number of rooms | 10 |
| Number of bedrooms | 4 |
| Possible number of bedrooms | 5 |
| Surface Piscine | 40 m2 |
| Surface Garage 1 | 92 m2 |
| Surface Terrace | 153 m2 |
NB: The above information is not only the result of our visit to the property; it is also based on information provided by the current owner. It is by no means comprehensive or strictly accurate especially where surface areas and construction dates are concerned. We cannot, therefore, be held liable for any misrepresentation.

