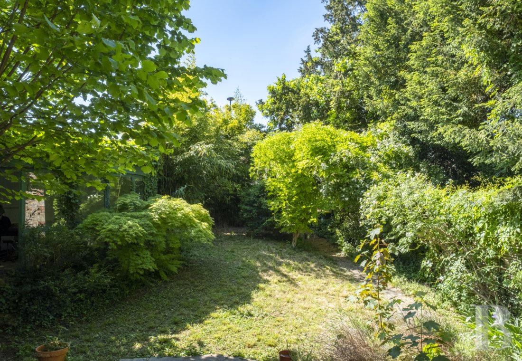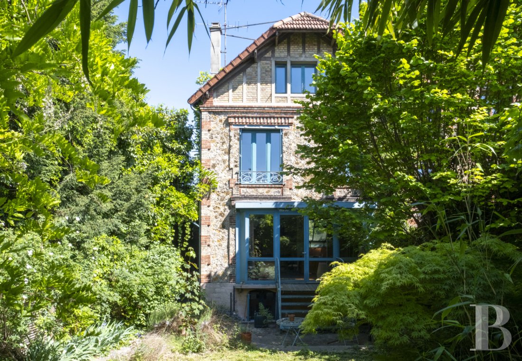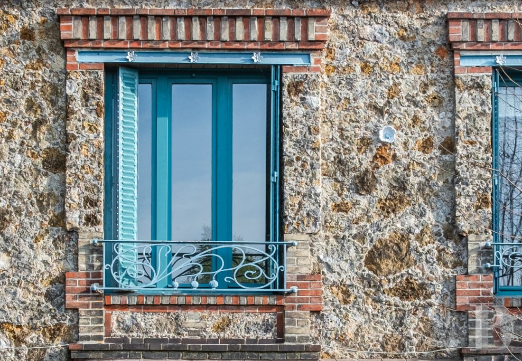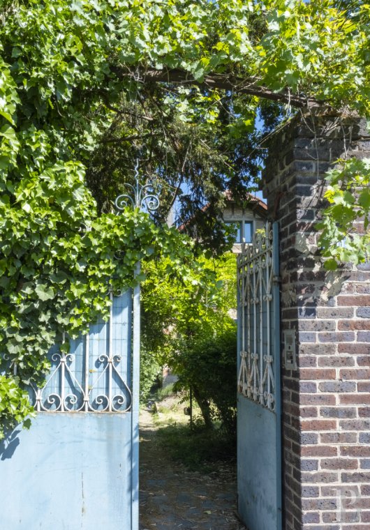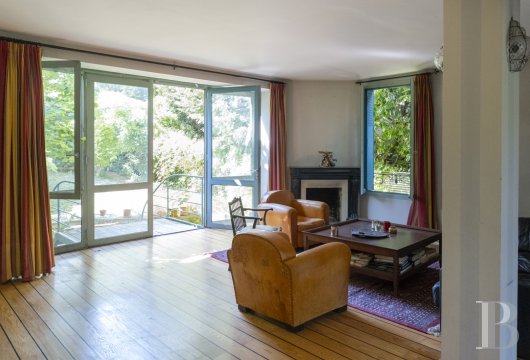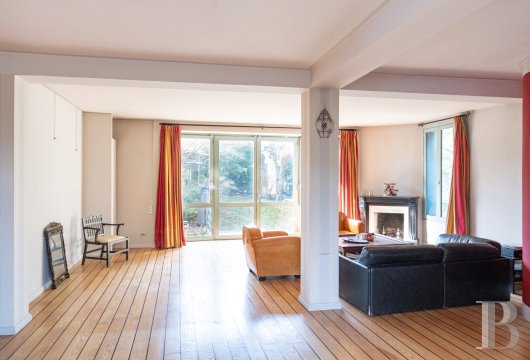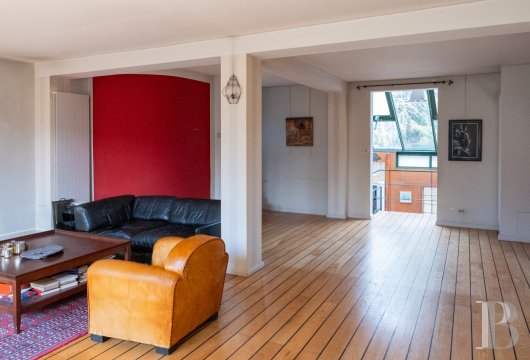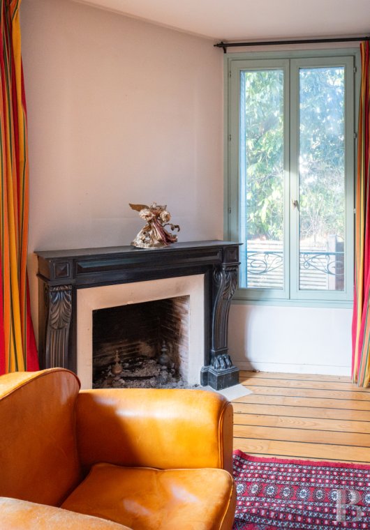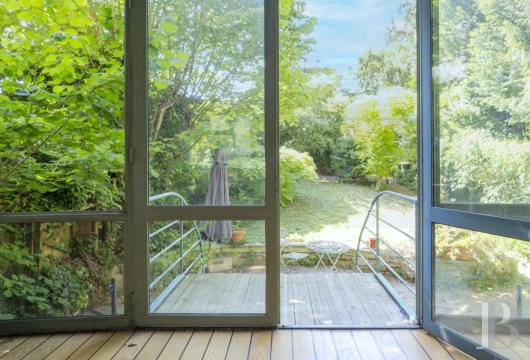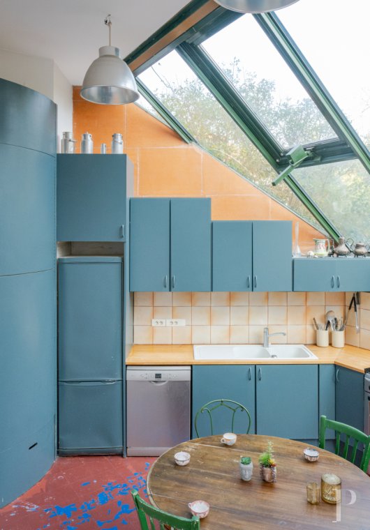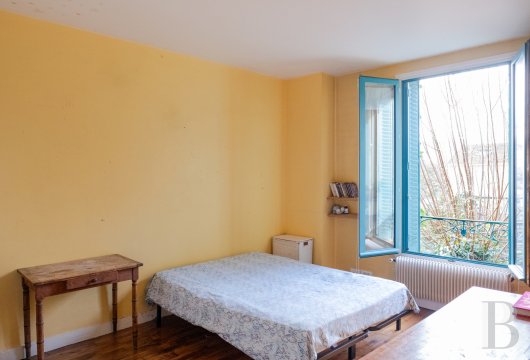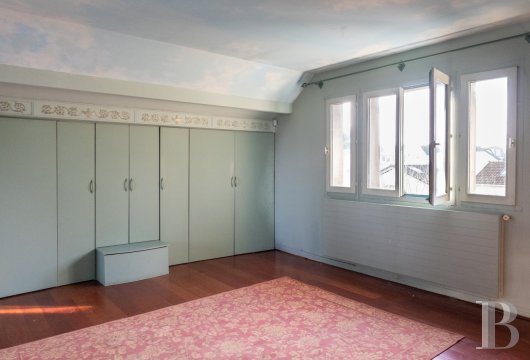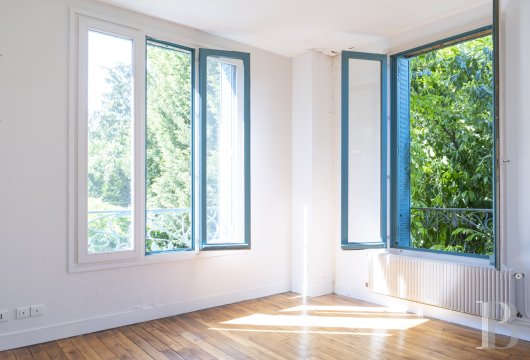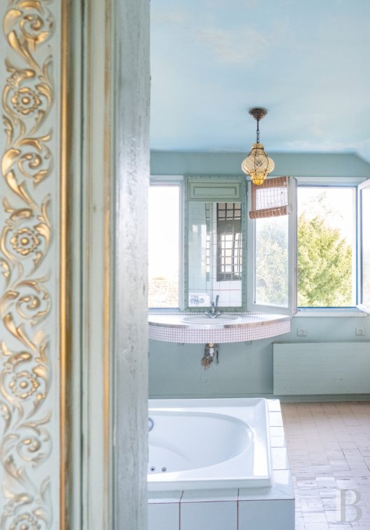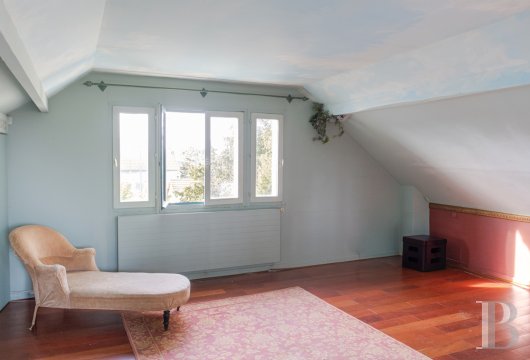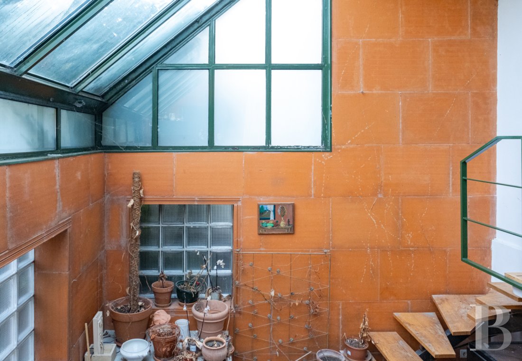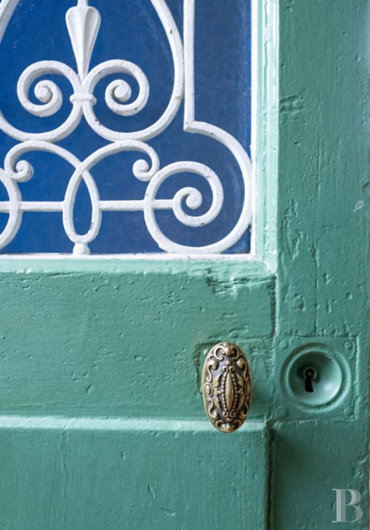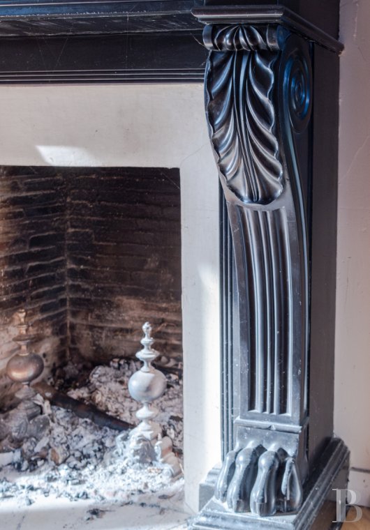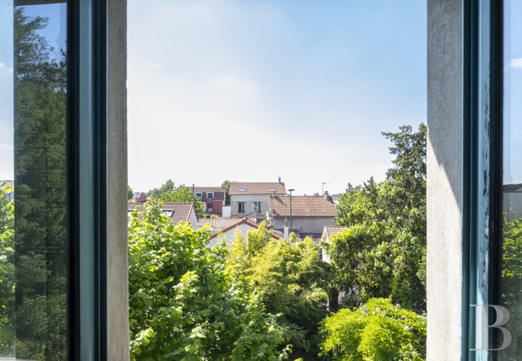a workshop and two enclosed garages, nestled in Châtillon, bordering Clamart
Location
The Roissys-Béranger neighbourhood of Châtillon lies halfway between the centre of Châtillon and Clamart. This calm, green and residential area forms an ideal setting for families near the French capital and is easily accessible via public transport: just a few steps away, a bus line swiftly connects to metro line 13; Clamart train station and line N are in walking distance, making it possible to reach Montparnasse station in 7 minutes and, soon, via the future metro line 15; it is also possible to take tram line T6, which connects Châtillon-Montrouge metro station to Viroflay.
As for academic establishments, there are many: in addition to local private school options, the Gay-Lussac nursery school and the George Sand lower secondary school are located nearby the property, while the Jacques Monod upper secondary school is also one of the schools in the area.
Description
The first floor includes three large bedrooms, which look out over the calm neighbouring gardens, as well as a bathroom with a window and a separate lavatory. On the second floor, there is a spacious bedroom with an open bathroom, a separate lavatory and a terrace built into the roof.
Lastly, in the garden, a separate workshop with an arched window and its own shower room and lavatory, blends harmoniously into the vegetation and adjoins two closed garages – with surfaces of 14 m² and 16 m² – that can be easily reached from the road.
The house
The right side of the house adjoins an edifice from the same era, which, since then, has been divided into flats, while the other sides of the dwelling do not adjoin any other structures.
The burrstone facade is embellished with touches of beige and red brickwork. The first-floor windows and the living room’s side window have preformed cast-iron lintels, adorned with glazed ceramic flowers. They are framed within a fine decor of brickwork and Rocaille-style burrstone. The windows are also safeguarded with Art Nouveau-style guardrails and traditional metal louvred shutters. The upper part of the house, along the second floor, is decorated with beige brickwork and a plaster geometric pattern, a modern reinterpretation of timber framing. This decor showcases a triple-casement window beneath the eaves of the roof’s clipped hipped end.
The garden-level floor has a large picture window, the metal and wood frame of which repeats the original bluish colour of the windows and louvred shutters. Installed in the 1990s where the main room’s two windows used to be, it gives onto the garden via a wooden terrace and serves as a viewpoint for admiring the vegetation outside.
On the left side of the edifice, a conservatory leads to the main entrance hall. At the back, an extension beneath a glazed roof was built where there used to be a courtyard, creating a bright space that has been transformed into a kitchen and conservatory.
The garden-level floor
When you step through the original wooden front door, topped with a fanlight and punctuated with glazed portions decorated with wrought-iron arabesque motifs, you reach a short hallway that leads to the reception rooms as well as the basement and first floor. A spacious reception room with contemporary boat-deck style flooring and comfortable proportions stands to the right. Its size easily accommodates a lounge area and a separate dining area. The large window overlooks the garden, providing afternoon light and views of the greenery. In the right-hand corner, a black-marble Napoleon III-style fireplace with lion-claw jamb bases, will provide roaring fires once it has been swept. Outside, the terrace upon stilts, which is level with the living room, cleverly extends the reception space and makes it possible to enjoy the garden in spring, while its structure allows natural light to reach the semi- underground basement.
The spacious reception room communicates, after descending a few steps, with the kitchen, bathed in light from morning to night thanks to its glazed roof and large enough to accommodate a table for breakfast and snacks. The kitchen overlooks a bright space a few steps below, which could be converted into a conservatory for growing delicate plants, a workshop or a workspace. This open-plan room also connects to the semi-underground basement via a room converted into an office located below the kitchen.
Just after the entrance front door, a period oakwood staircase leads to the first floor. There is also another door into the basement.
The first floor
Calm, greenery and a traditional layout characterise this level, which has kept its original oak narrow-plank hardwood flooring and includes three comfortable bedrooms that look out at the garden – one of them, in the corner, has windows on two sides and looks out on the lush garden. This first floor also includes a bathroom, filled with natural light from a window, and a separate lavatory. On the landing, a staircase leads to the top floor.
The second floor
On the top floor there is a vast bedroom (with a floor area of 28 m²) with an open bathroom bathed in natural light thanks to windows on three sides, while wardrobes have been fitted in the roof space along one wall. The bathroom (with a floor area of nearly 11 m2) is spacious and includes a shower, a bathtub and, between two windows, a Memphis-inspired semi-circular washbasin adorned with tiny red-pointed white tiles. A hidden door at the back takes you to a separate lavatory. From this comfortable bathroom, a glass door leads out onto a terrace that was built into the roof when the house was transformed in the late 1990s.
The basement
Partially underground, it extends beneath both the original edifice and the extension topped with its glazed roof and located in the small former courtyard. This level includes a boiler room with a gas boiler that should be replaced. Two rooms look out on the garden, one through a window and another via a glass door; the latter, partially walled up some years ago, could easily be returned to its original purpose. On the other side, the first room, a former television room inspired by Moroccan aesthetics, connects to the conservatory, while a large study, which also communicates with the conservatory, extends beneath the kitchen. In addition, the basement also includes has an alcove that has been turned into a utility room, as well as a large wardrob.
The separate workshop and garages
At one end of the garden, an independent studio, for which a variety of uses could be imagined, blends in harmoniously with the garden's vegetation thanks to its semi-circular picture windows. With its own bathroom with lavatory, it connects to one of the two enclosed garages opening onto the street. The second garage is accessible from the street, as well as through a door at the bottom of the garden.
Our opinion
This burrstone house is a delightful dwelling with a pleasant style that mixes traits from the two eras that shaped it: the early 20th century and the late 20th century. A family home that includes an immense living room for such an old dwelling, it simply awaits its new owners to propose an elegant renovation and write a new chapter in its history. In addition, the peaceful neighbourhood represents an ideal living environment for a family, set back from the urban bustle and, yet, conveniently close to Paris, while the two closed garages are ideal for parking vehicles and the self-contained workshop could be repurposed to complete the property: an artist’s studio, a guesthouse, a student’s studio apartment or even a workplace for a professional practice. The possibilities here are endless.
1 050 000 €
Including negotiation fees
1 014 395 € Excluding negotiation fees
Reference 389118
| Land registry surface area | 287 m² |
| Total floor area | 261 m² |
| Number of rooms | 6 |
| Ceiling height | 2.65 |
| Reception area | 57 m² |
| Number of bedrooms | 4 |
| Possible number of bedrooms | 4 |
French Energy Performance Diagnosis
NB: The above information is not only the result of our visit to the property; it is also based on information provided by the current owner. It is by no means comprehensive or strictly accurate especially where surface areas and construction dates are concerned. We cannot, therefore, be held liable for any misrepresentation.

