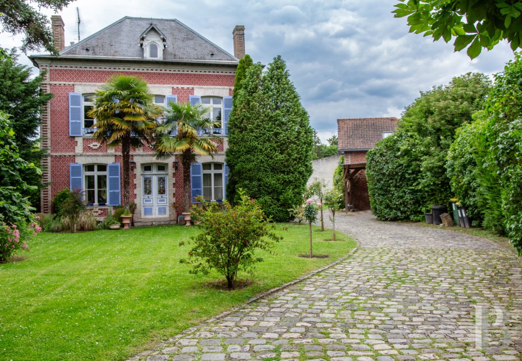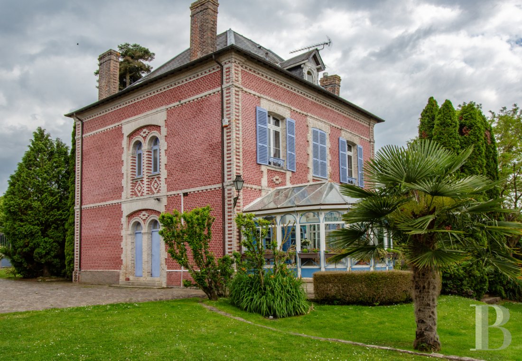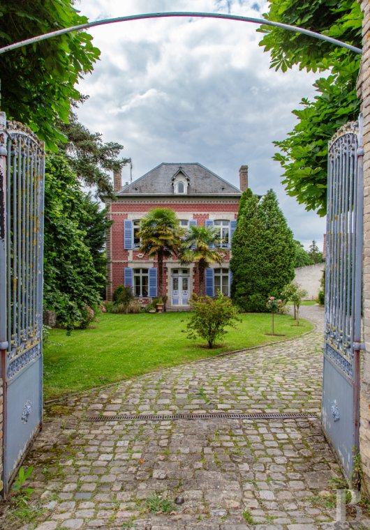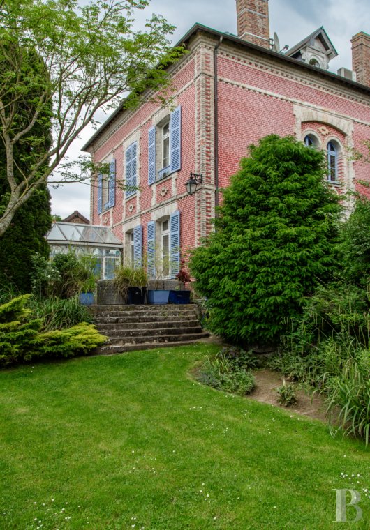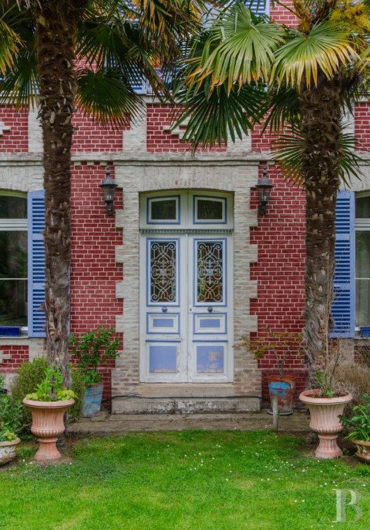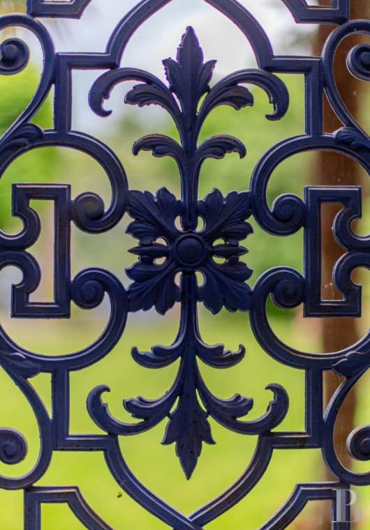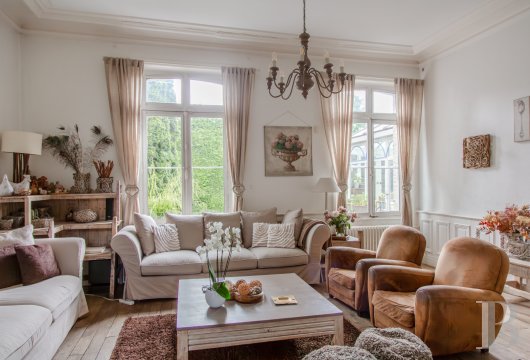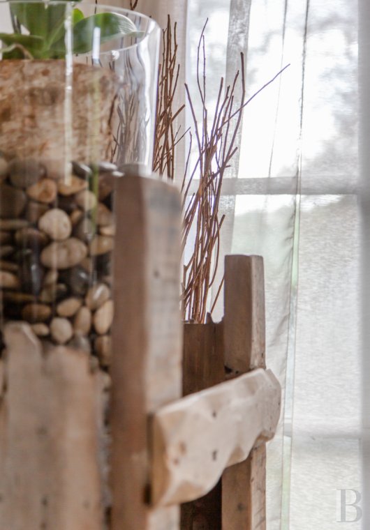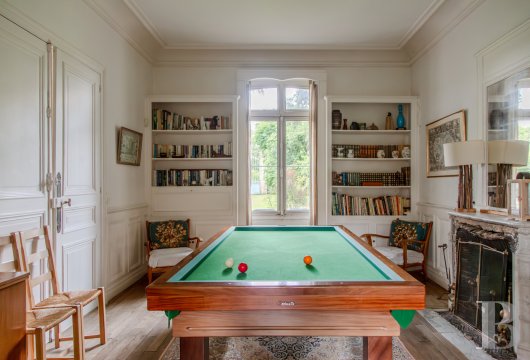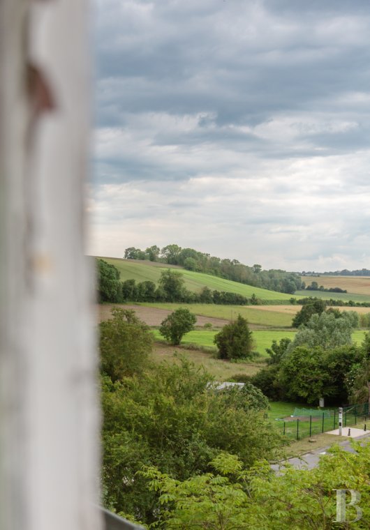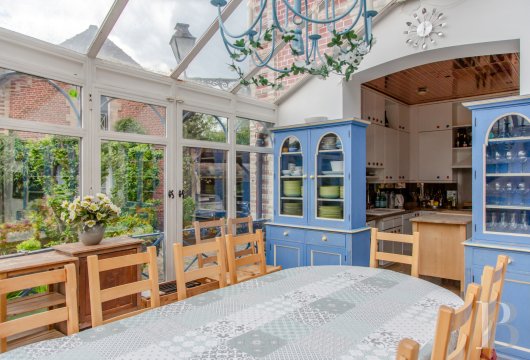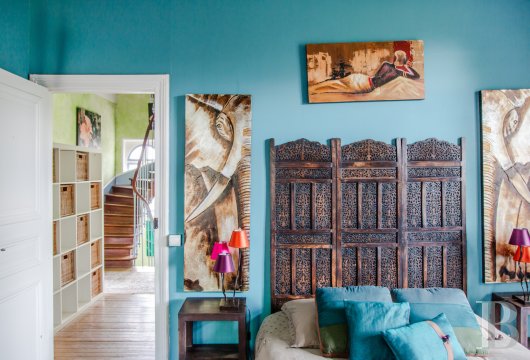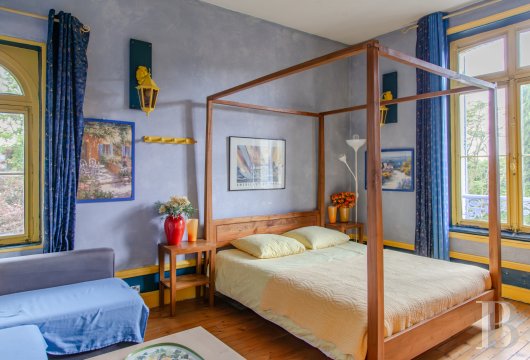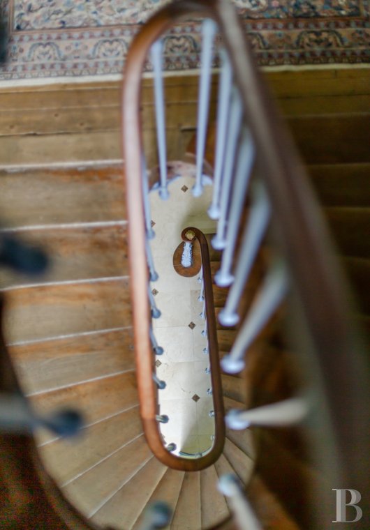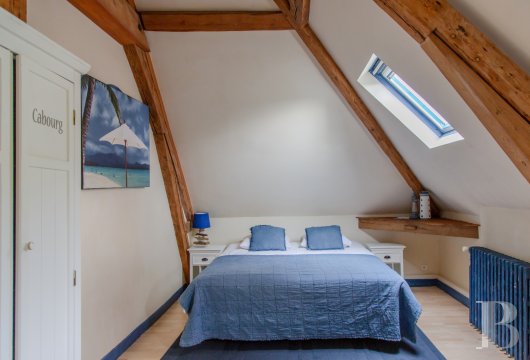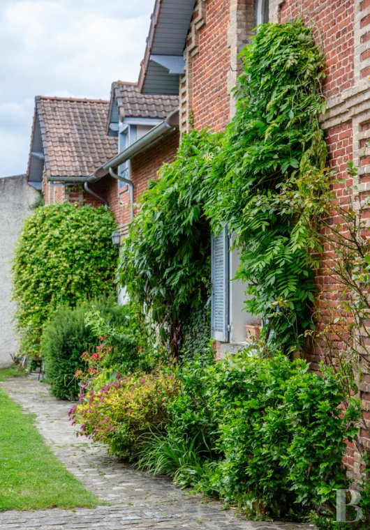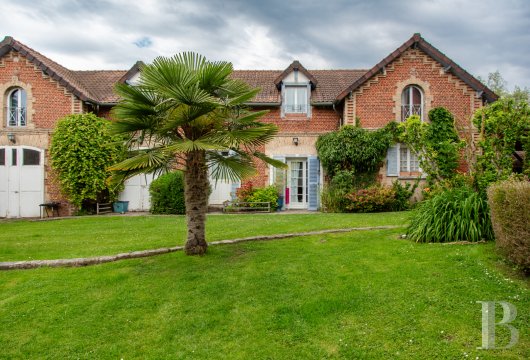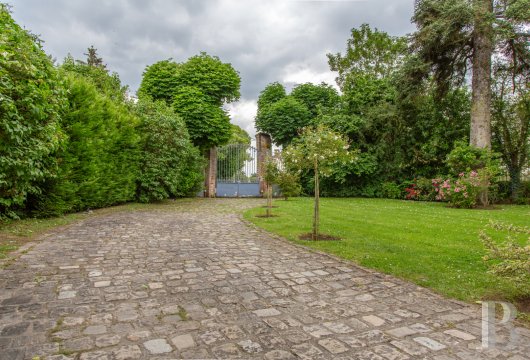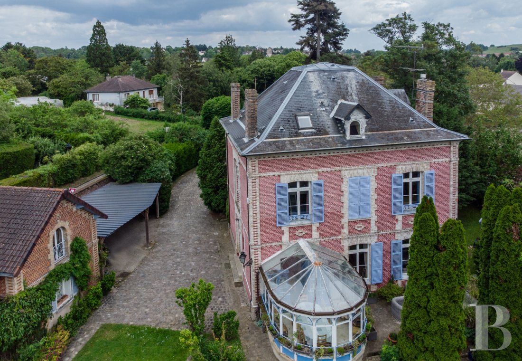Location
The village of Chavenay is made up of old houses and farm buildings and is located in the Versailles plain, renowned for its many market-garden and cereal farms. It is near to the village of Saint-Nom-la-Bretèche, which boasts a famous golf course and stands next to the Alluets-le-Roi plateau forest, the playground in bygone days for royal hunting expeditions that set out from
Versailles and Saint-Germain-en-Laye.
In addition to a primary school, Chavenay and its population of 1,750 can take advantage of sports facilities such as a football pitch as well as indoor and outdoor tennis courts. A medical health centre was set up in 2024.
Thanks to public transport links, the village’s inhabitants can swiftly reach the railway station in Saint-Nom-La-Bretèche. From there, they can directly reach La Défense and Paris Saint Lazare station, while the new tram system, via line 13, links the village to Saint-Germain-en-Laye.
There are many school buses allowing children to travel to the region’s various educational establishments. The huge Plaisir shopping centre is only several minutes away.
Description
The property stands in a plot measuring more than 1,800 m² and is enclosed on one side by a wall topped with wrought-iron railings and on the other side of the garden by an annexe. It is made up of the main house with almost 250 m² of floor-space, an annexe measuring almost 150 m² and a car port for two vehicles. The garden covers approximately 1,500 m².
After entering through the wrought-iron entrance gate, framed by brick pillars, a paved drive leads up to the house.
In total, the main house has almost 250 m² of living floor-space, with seven bedrooms and the possibility of another after conversion. It is possible to convert the approximately 150-m² annexe into four other bedrooms.
The main house
This square, three-storey manor house also boasts an almost 18-m² conservatory extension on the rear façade as well as a basement.
The exterior elevations are made of brick with light-coloured pointing. The hipped slate roof has a gabled dormer window on either side.
The façades of the ground floor and first floor are punctuated with uniformly sized large windows, bathing the house’s rooms with light.
Above the double-leaf entrance door there is a glazed fan-light window that floods the large entrance hall and its chessboard tiles in plenty of light.
With its moulded ceilings more than 3.3 metres high, to the left of the entrance on the ground floor there are two lounges joined together to form a vast reception room. On the same level to the right, there is a former study transformed into a bedroom with en suite shower room, the guests’ lavatory, a staircase leading to the upper levels, as well as the steps down to the basement and a door to the kitchen, which opens onto the conservatory housing the dining room. The double living room occupies an entire side of the house and the floor is made up of solid oak floorboards. Four double-leaf windows flood the room with light.
The former office has identical flooring to the reception room. It has recently been transformed into a bedroom with en suite shower room but could easily be returned to its original function.
In addition to the one in the former office on the ground floor, there are seven bedrooms evenly spread through the two upper levels, which can be reached by a flight of winding stairs with a wrought-iron balustrade. The first floor boasts a ceiling height of almost 4 metres, giving a spacious feeling to the landing and three rooms. One of them is the master bedroom with en suite bathroom, including a bath as well as a shower, and a walk-in wardrobe. The two other large bedrooms on this level share a bathroom.
Each of them is bathed in light through the high, double-leaf windows, equipped with a wooden and wrought-iron guard rail, and have solid wood floors. There is a separate lavatory on this level.
On the top floor, a landing leads to three bedrooms and a shared bathroom. The gabled dormer windows flood the rooms with light.
In the roof space, a seventh bedroom with a skylight is akin to a secret eyrie.
The annexe
This brick building with a slate roof has two sections. One of them is made up of two large, old garages. The first section plays host to a utility and laundry room, while the second is used for storage, notably for the garden furniture and tools, bicycles, etc. The second adjacent section is divided into two living areas.
One of them, which could be used as guest accommodation, has a ground floor entrance, a bedroom upstairs, an almost 54-m² open-plan space, a 30-m² room, a shower room and a lavatory, while the other one is smaller. It opens directly into a living room and has a bedroom, a shower room, a lavatory and a small kitchen.
Our opinion
This area boasts the advantages of village life even though it is located near Paris, Versailles and Saint-Germain-en-Laye, as well as many large shopping centres. This is a property that has been well-maintained and is full of authenticity and warmth. Its considerable living space made up of large rooms combined with the tree-filled garden contributes to providing the utmost comfort for its occupants. To achieve total satisfaction with the place, its future occupants need only take the plunge and pursue certain renovation projects, such as a refurbishment of the annexe.
Thanks to its proximity with the station at Saint-Nom-la-Bretèche, the property can serve as an opulent main residence in the country. In addition, it benefits from the character of a typical old île-de-France village.
1 990 000 €
Fees at the Vendor’s expense
Reference 910801
| Land registry surface area | 1847 m² |
| Total floor area | 400 m² |
| Number of rooms | 16 |
| Ceiling height | 3.36 |
| Reception area | 90 m² |
| Number of bedrooms | 10 |
French Energy Performance Diagnosis
NB: The above information is not only the result of our visit to the property; it is also based on information provided by the current owner. It is by no means comprehensive or strictly accurate especially where surface areas and construction dates are concerned. We cannot, therefore, be held liable for any misrepresentation.

