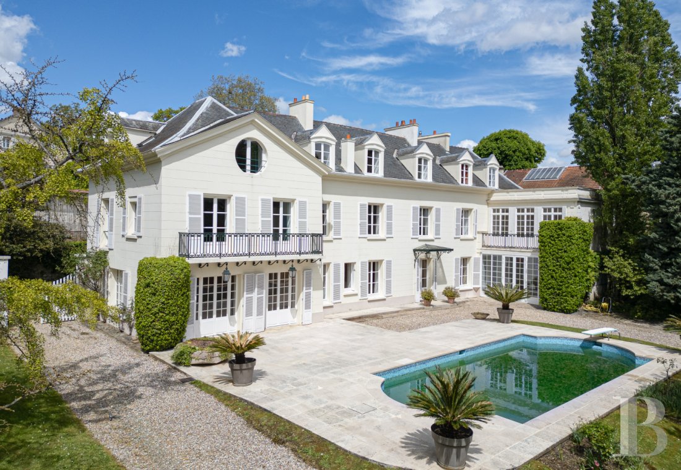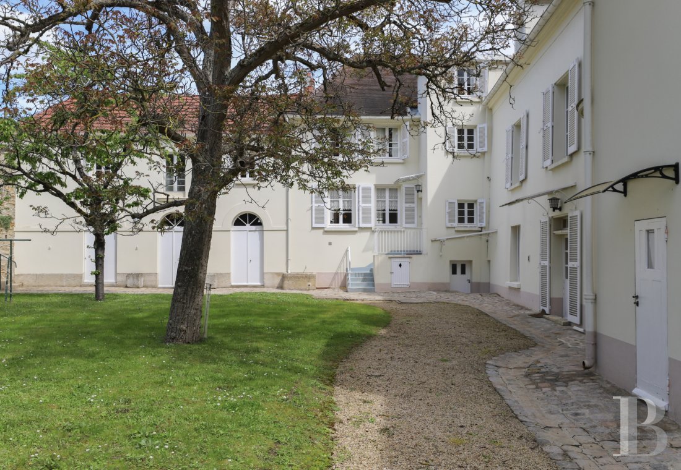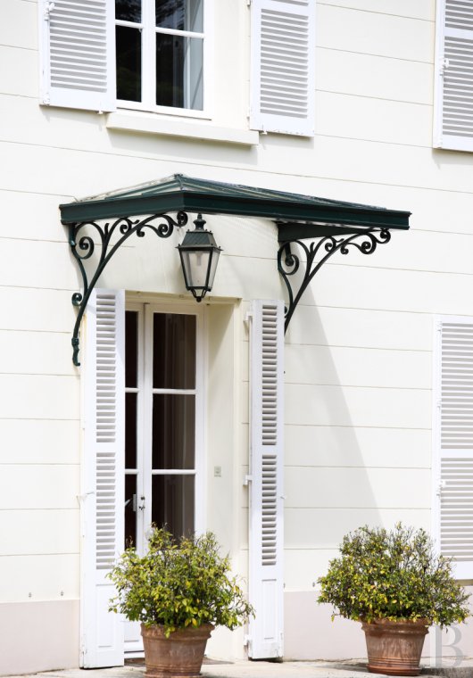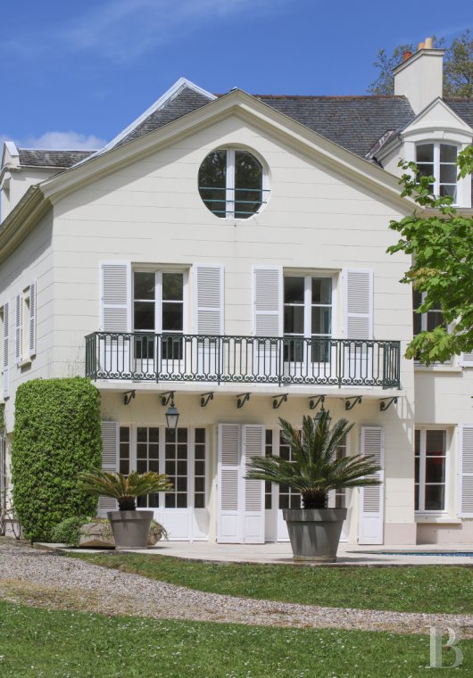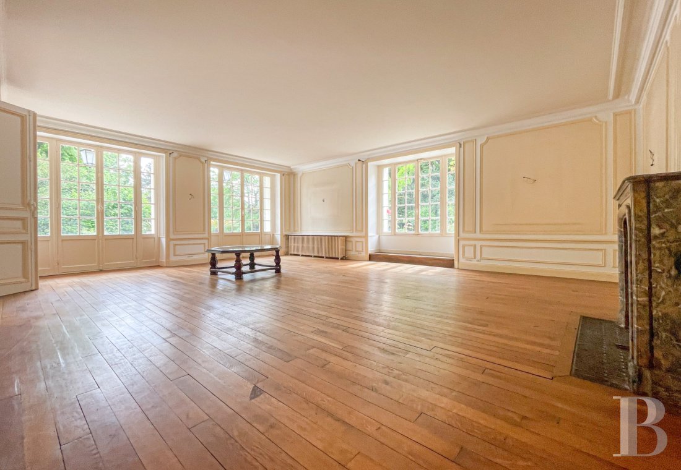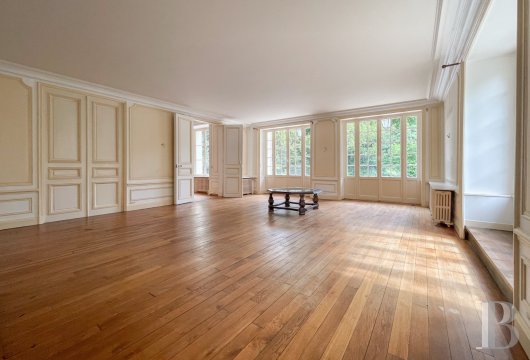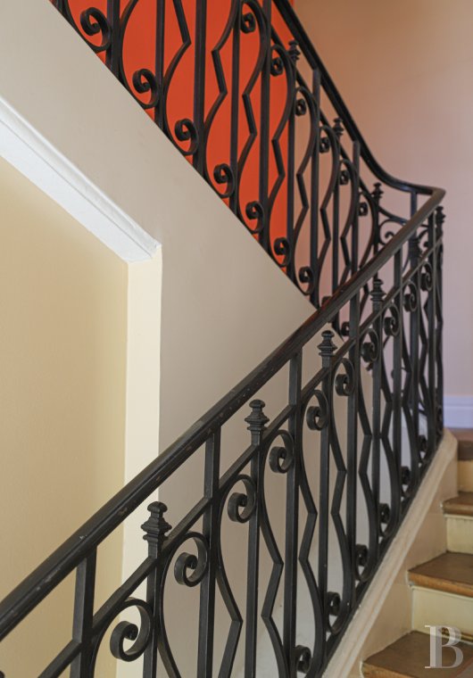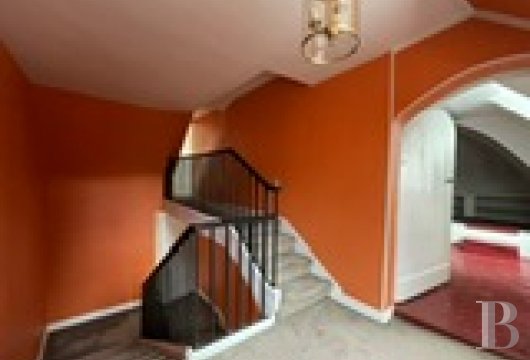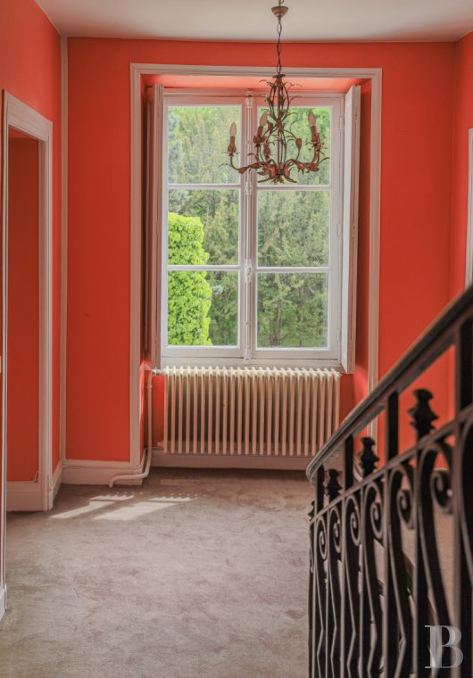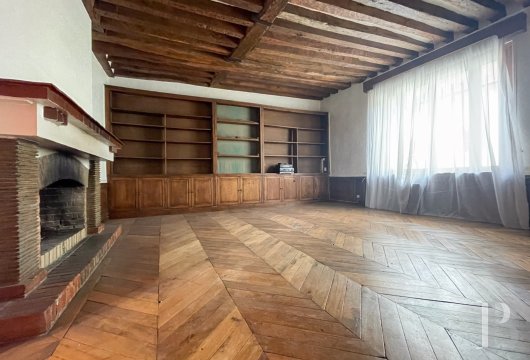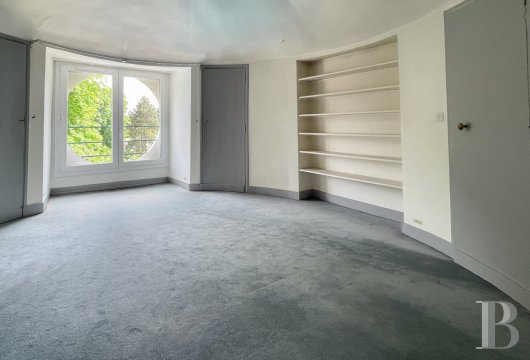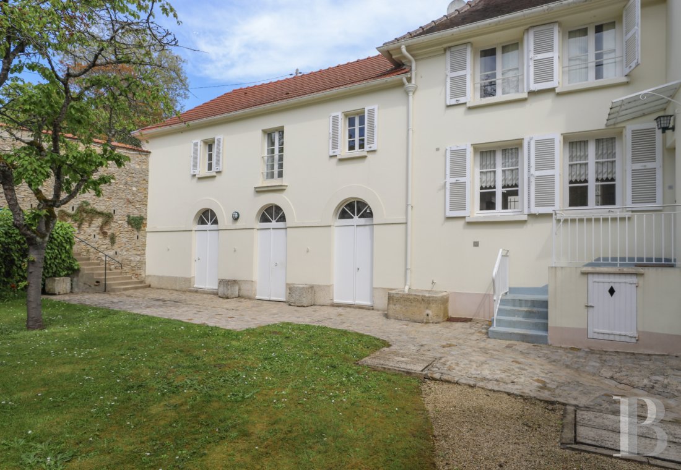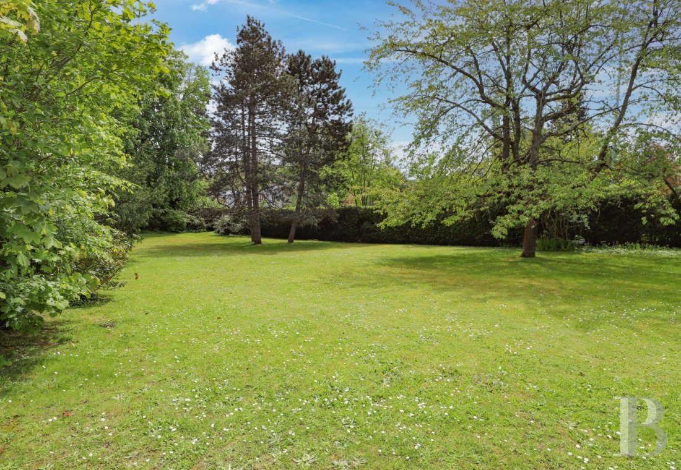Location
In the 9th century, Louveciennes was under the authority of the Abbey of Saint-Denis, like the majority of the villages in the Yvelines. A small farming village growing fruit trees and vines on the slopes of the Seine, it experienced a new life in the 17th century when Louis XIV moved his court to Versailles and ordered the construction of the Château de Marly. This is where Impressionist painters, such as Sisley, Pissaro and Manet, glorified a simple, green existence and a certain gentle way of life. Easily accessed via the A13 and A86 motorways, or by the Transilien train, which connects to La Défense or Saint-Lazare station in less than thirty minutes, Louveciennes has succeeded in preserving its Ile-de-France village character while combining modernity and dynamism. The property is situated 700 m from the train station.
Description
The buildings form a T-shaped architectural ensemble, with rendered stone walls and slate roofs.
The main house
The three-storey facade is framed by two projecting wings whose first floors feature balconies with metal balustrades. There is a large terrace in front.
The ground floor
The ground level has a floor area of roughly 260 m², including 90 m² containing the boiler room, utility and storerooms on one side. The glazed double entrance door is located at the end of the central bay. Topped by an elegant old-fashioned wrought-iron canopy, it opens on to an entrance hall with a light-coloured stone floor leading to the reception rooms on the left and a passageway on the right, which houses the main staircase. A spacious lobby linking the house to the outbuilding provides access to a vast sports/games room created in one of the two projecting wings. The reception area extends over some 85 m². It includes the entrance hall, the dining room and the sitting room, all arranged in a row. Full-height double doors separate each room. In the sitting room, a marble fireplace with a large hearth takes centre stage on one of the walls. The sitting and dining rooms have straight strip oak flooring and are lit by double casement and French windows overlooking the garden. On the opposite side of the reception area, a passageway leads to the kitchen, a lavatory, a back staircase and provides access to the garden at the rear of the house.
The first floor
The main staircase, with its wooden steps and wrought iron banister, leads to the first floor. Halfway up the staircase, there is a landing with a guest lavatory. The first floor offers a floor area of more than 170 m² with four large bedrooms overlooking the garden, one leading on to the other or accessed separately via an adjoining corridor. There are also three bathrooms, two separate lavatories and a large room currently used as a sitting room-library, which could be converted. Two bedrooms, one of which is the master bedroom, enjoy their own large balcony overlooking the front garden of the house. A service staircase leads from the ground floor to the corridor serving the upstairs bedrooms.
The second floor
This level in the roofspace has a floor area of some 120 m². The roof features a large number of shed dormers illuminating each of the rooms. Like on the first floor, an intermediate landing leads to a passageway. Currently, there are three bedrooms and a study, which could be converted into a fourth bedroom. Two bathrooms, a shower room, a lavatory and a large room with a sauna take up the remaining space.
The outbuilding
Set at right angles to the rear of the main house, this structure benefits from the garden on the other side. It has a direct entrance from the street and is therefore completely independent. Two former barns and the cellars of the main house extend over the ground floor. The living area on the first and second floors totals almost 105 m². A small flight of approach steps leads to the entrance and the hallway serving a sitting room and a dining room with open-plan kitchen, a lavatory with hand basin and a passageway containing the staircase leading to the first floor with its three bedrooms, a study, a bathroom and a lavatory. There is a lavatory next to one of the bedrooms.
The garage
The building has a floor area of around 43m². It comprises the pool's technical room plus a lavatory and a shower. A wooden carport backs onto the garage.
The annexe
Situated at the far end of the garden, the annexe is a small single-storey stone house with a floor area of nearly 12 m².
The garden
Bounded by a stone wall along one of the streets bordering the property, as well as by the outbuilding, the garage and a fence, it covers almost 4,100 m² of grounds. There are many trees providing majestic shade as well as ornamental bushes, and a terraced area has been turned into a vegetable patch. Most of the garden is lawned. A large swimming pool with its own terrace is located at the front of the main house. Starting from the gate, a partly concreted driveway crosses the grounds it and leads to the garage and the outbuilding, circling the main house.
Our opinion
Situated on the hillside of Louveciennes, this property resembles a hilltop estate, whilst being located in an urban area with easy access to Paris. The vast garden with its magnificent trees, combined with the architectural style of the building and a generous living area provide space, volume and privacy - three rare and highly sought-after features just a few minutes from the capital. The lawns and the swimming pool are ideal for relaxing, playing games and enjoying a Sunday get together. The interior is warm and elegant, without any ostentation. The entire residence exudes a timeless atmosphere. Whether you are looking for a family home, comfortable accommodation for friends, to set up a professional practice or a place to rent out on a seasonal basis - the property offers a wealth of possibilities.
2 980 000 €
Fees at the Vendor’s expense
Reference 641078
| Land registry surface area | 4545 m² |
| Total floor area | 660 m² |
| Number of rooms | +20 |
| Ceiling height | 3 |
| Reception area | 100 m² |
| Number of bedrooms | 10 |
| Possible number of bedrooms | 13 |
French Energy Performance Diagnosis
NB: The above information is not only the result of our visit to the property; it is also based on information provided by the current owner. It is by no means comprehensive or strictly accurate especially where surface areas and construction dates are concerned. We cannot, therefore, be held liable for any misrepresentation.

