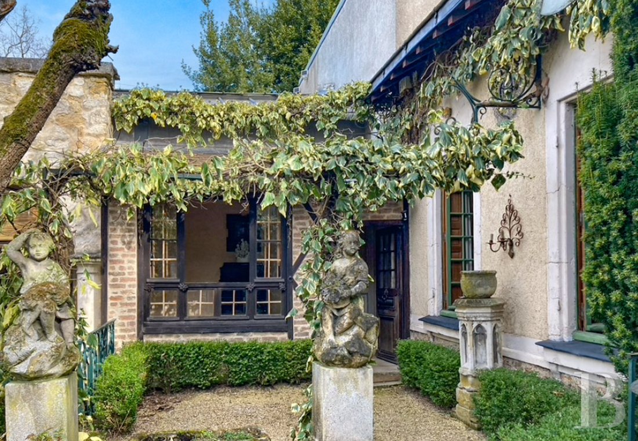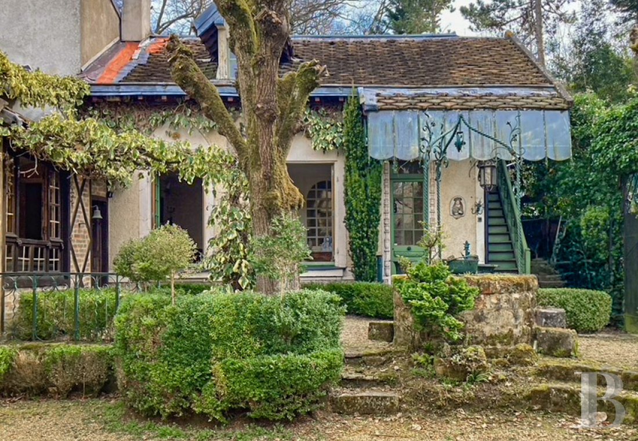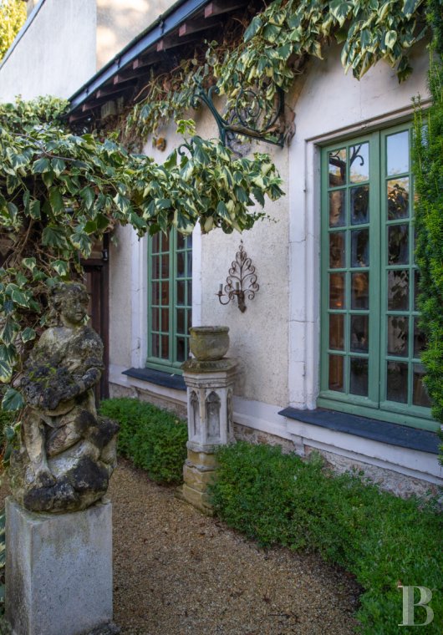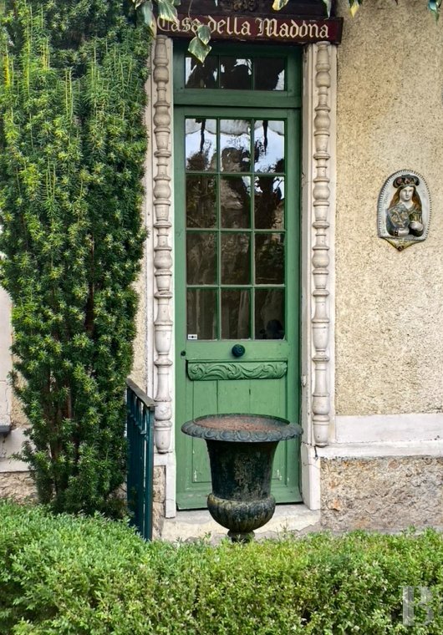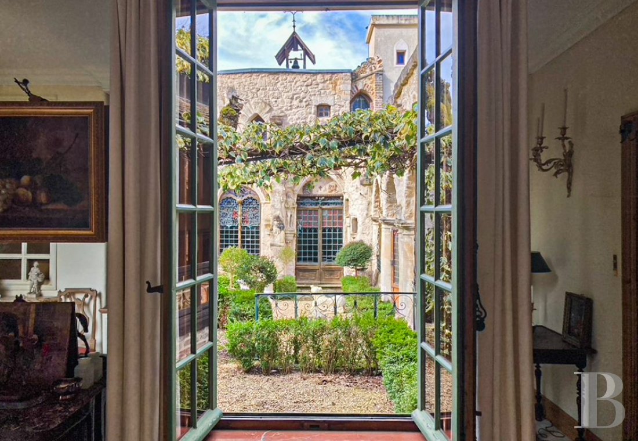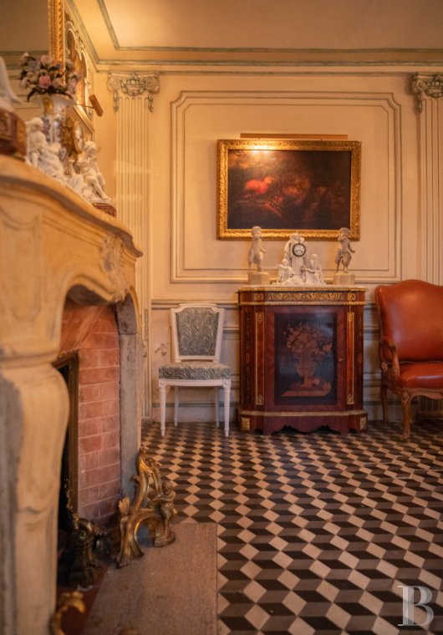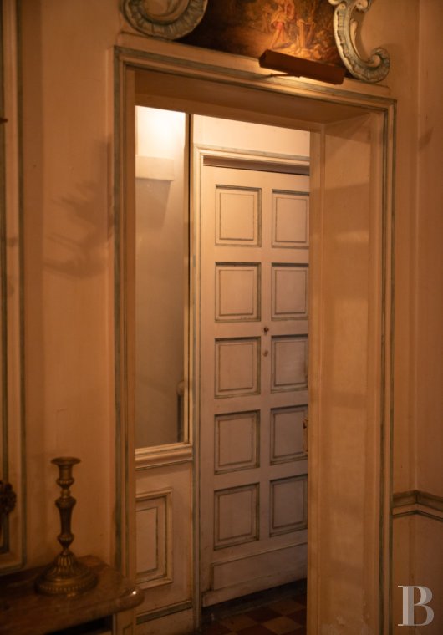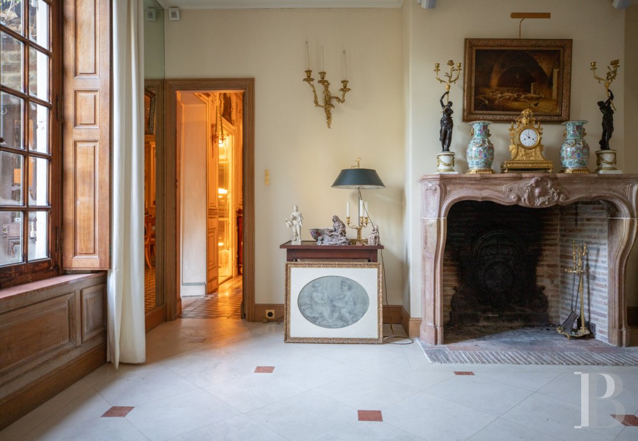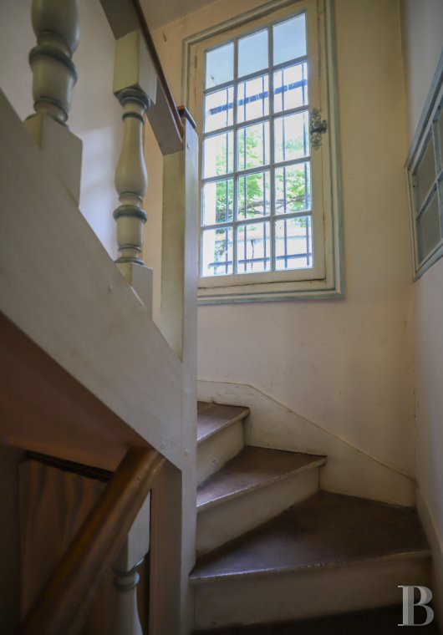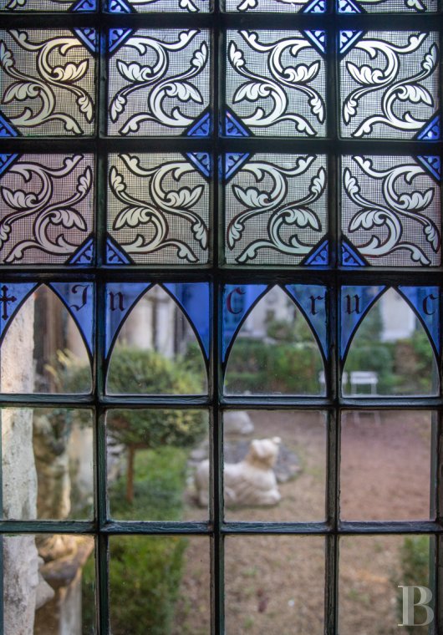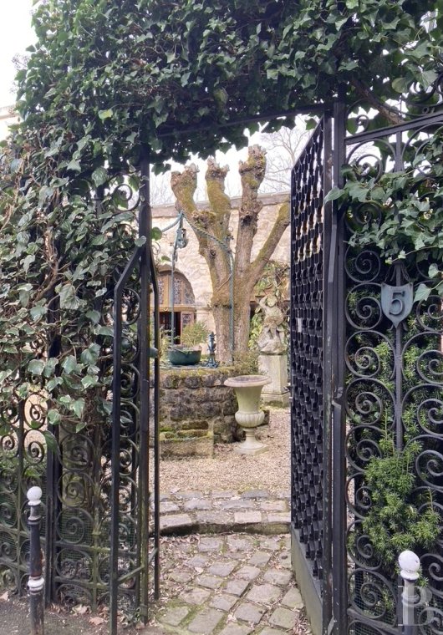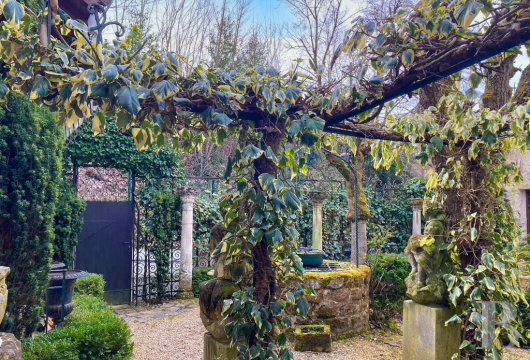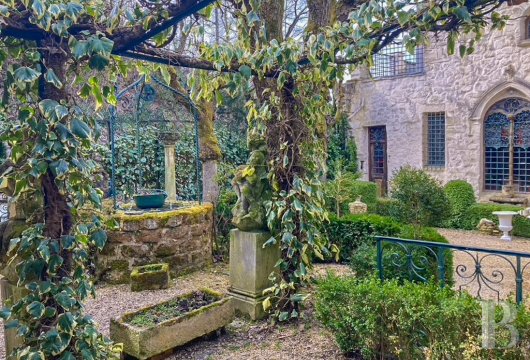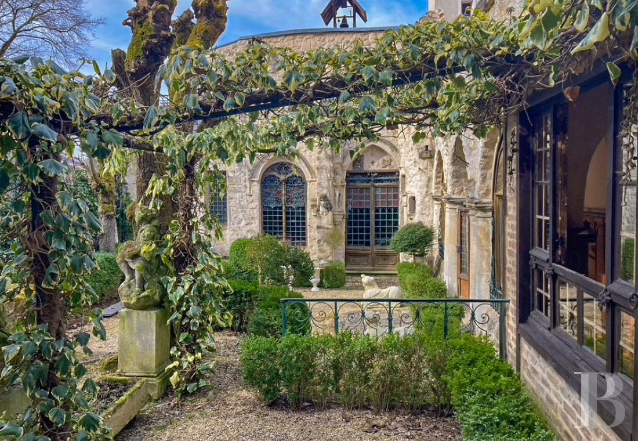Location
The town of Viroflay lies in France’s Yvelines department, in the Île-de-France region that surrounds Paris. It 15 kilometres from the French capital. The town’s history goes back to the Gallo-Roman period. And in the Middle Ages, Viroflay was a small farming village under the aegis of seigneurs of Versailles. In the 17th century, Viroflay’s closeness to the Palace of Versailles drew nobles and courtiers here. And in the 19th century, rail transport turned Viroflay into a residential town that was prized among Parisians looking for greenery. The town is known for a its elegant upper-middle-class houses, its beautiful gardens and its many lush outdoor spaces, including a forest. From the 20th century onwards, Viroflay quickly grew, attracting new inhabitants. Today, the town combines built heritage with modernity and excellent public transport links. Indeed, from Viroflay-Rive-Droite train station, you can get into central Paris in only 15 minutes by rail. There are also many schools near the property. They offer a wide range of educational options and are well connected to public transport, which further attracts families here.
Description
The house
The house is harmoniously divided into three sections. The dwelling offers a liveable floor area of 200m². The entrance door leads into a dining room with an eclectic design, inspired by baroque and rococo styles. The walls are embellished with fine mouldings and wooden panelling. They are adorned with gilded mirrors that amplify the natural light that floods this space. The room’s centrepiece is a majestic fireplace of sculpted stone. Its floor of tiles laid in a trompe-l’oeil pattern is typical of Italian Renaissance homes. It creates a visual contrast that recalls the luxury of aristocratic mansions. Another room connects to the dining room. This room’s centrepiece is also a grand fireplace of sculpted stone. Its large wooden-framed windows with long curtains bathe the room in natural light and offer a soothing view of the garden. A mirror and gilded candleholders on the walls, combined with pale floor tiling, emphasise the sense of spaciousness here. And an adjoining walk-in wardrobe offers a separate storage space. The bathroom, which has a shower, is also spacious. There is a separate lavatory too. A few steps lead up to a raised room, which was probably used for dining. Beyond it, there is a simple, practical kitchen. Upstairs, there is a vast lounge with a 35m² floor area. It features a central fireplace. This lounge could be developed in many ways. There are two other rooms, which are currently used as bedrooms. In the building’s central section, along the gallery, there are two extensive rooms, offering floor areas of 67m² and 50m² respectively. Roof windows bathe these rooms in natural light. The two rooms currently form a cabinetmaking workshop. They need to be completely renovated. They would be a source of creative inspiration for any passionate interior designer who would like to showcase the unique character of this property. The covered gallery that runs alongside the cloister has a vaulted ceiling. Many timber-framed Gothic windows of stained glass cast calming light inside. The gallery leads to the last section: a vast room that was once devoted to contemplation. This room recalls a chapel.
Our opinion
This characterful house built in 1883 is a truly unique gem. It combines the exquisite elegance of architectural heritage with extensive spaces, both inside and outside. Its remarkable design displays distinctive features, such as elevations of exposed stonework, pointed Gothic arches and sculpted decor in a medieval-style courtyard. The interior opens up a range of possibilities for development. And large windows bathe the rooms in an abundance of natural light, recalling workshops. The outdoor space is a delightful French formal garden. It forms an oasis of greenery that offers a peaceful lifestyle in absolute privacy – a precious asset that is rare for an urban home. The whole property is a haven of calm with countless options for renovation. Here you can blend modernity with authentic historical charm. It is the perfect property for lovers of history: a solid structure waiting to be freshened up with modern touches.
1 290 000 €
Fees at the Vendor’s expense
Reference 454682
| Land registry surface area | 547 m2 |
| Total floor area | 400 m2 |
| Number of rooms | 8 |
| Ceiling height | 2m70 |
| Number of bedrooms | 5 |
| Possible number of bedrooms | 3 |
| Surface Garden | 150 m2 |
French Energy Performance Diagnosis
NB: The above information is not only the result of our visit to the property; it is also based on information provided by the current owner. It is by no means comprehensive or strictly accurate especially where surface areas and construction dates are concerned. We cannot, therefore, be held liable for any misrepresentation.

