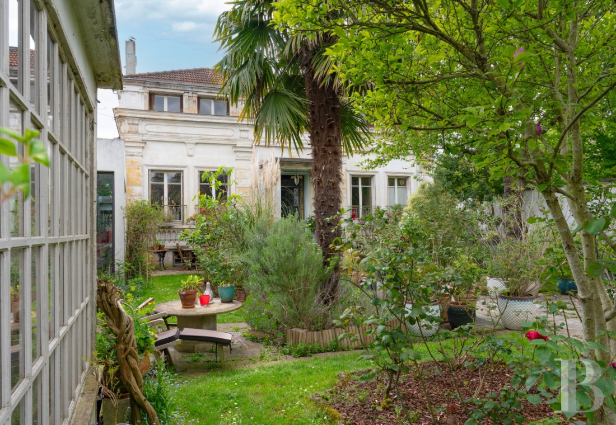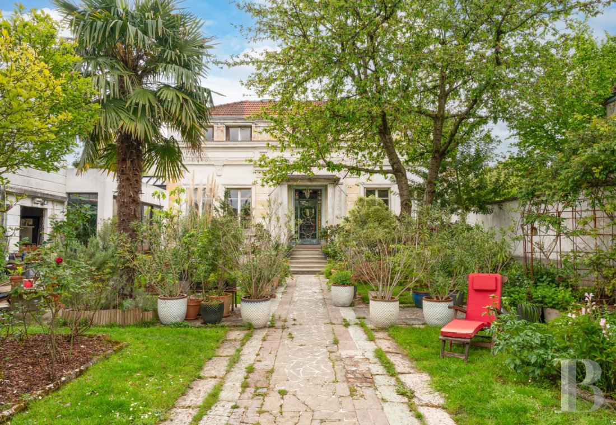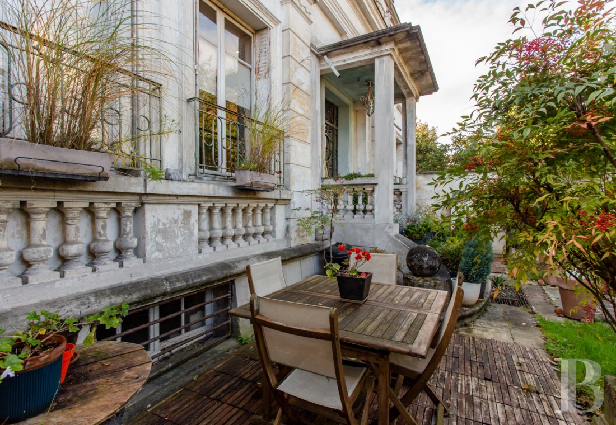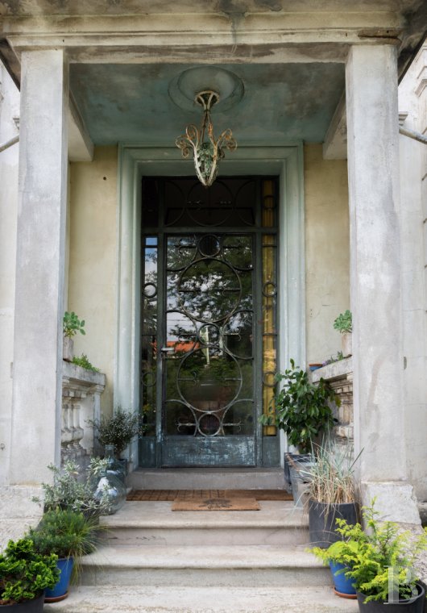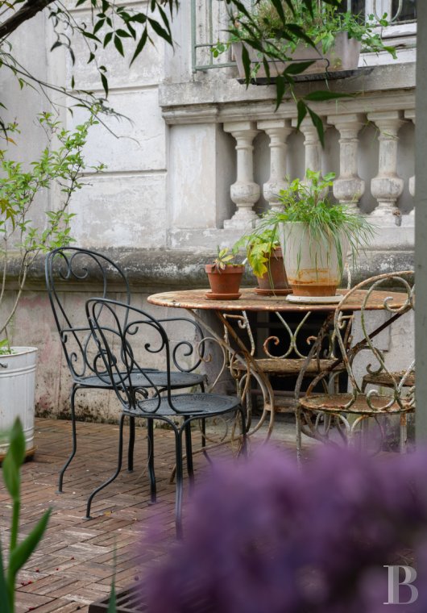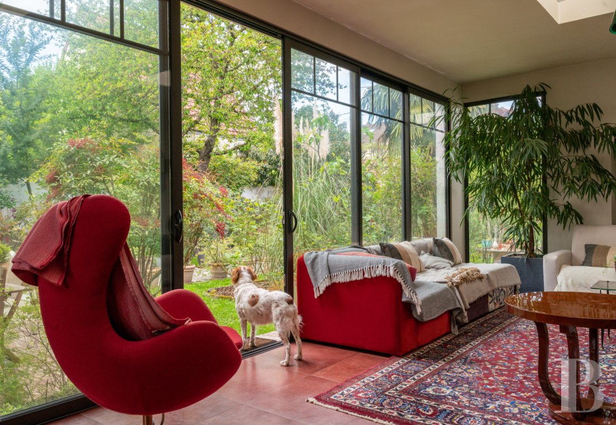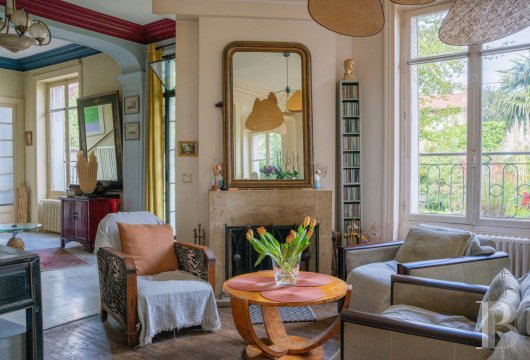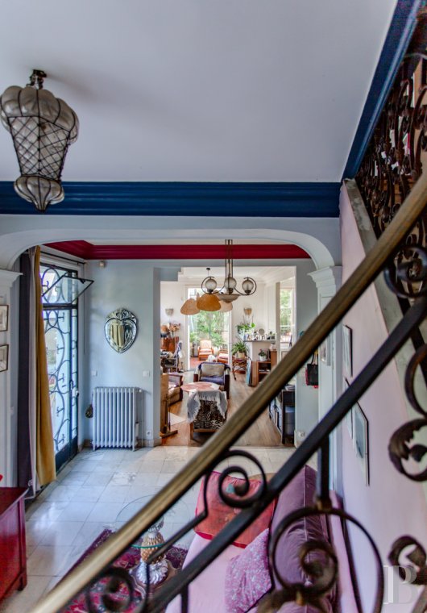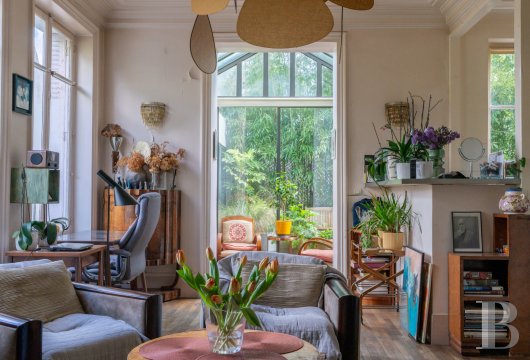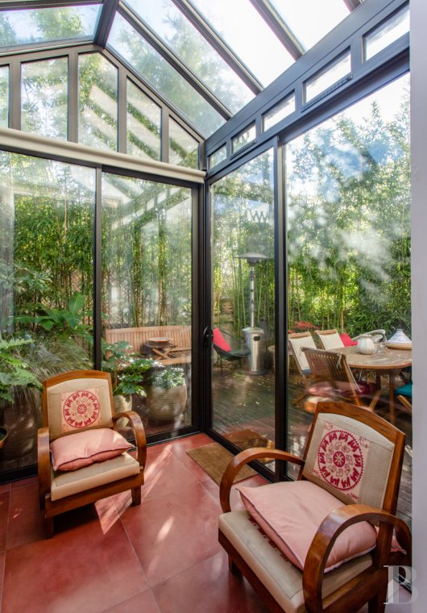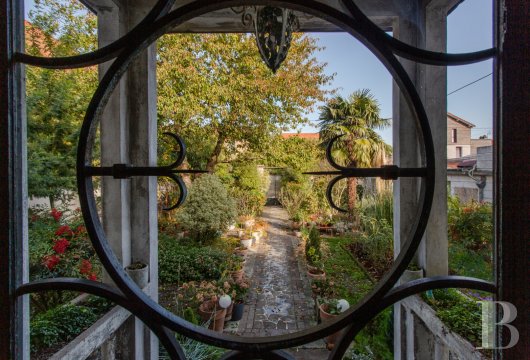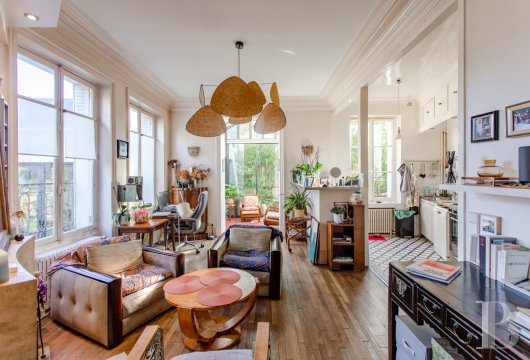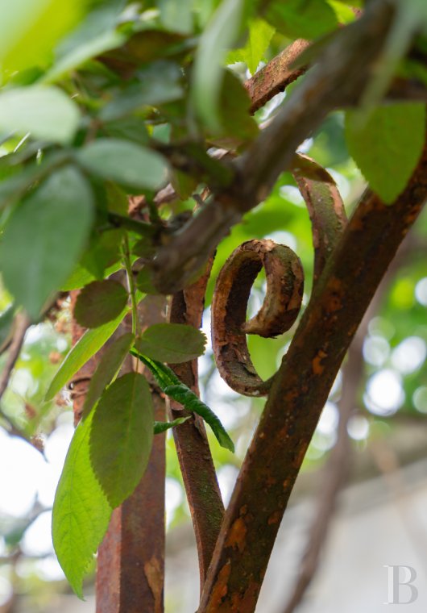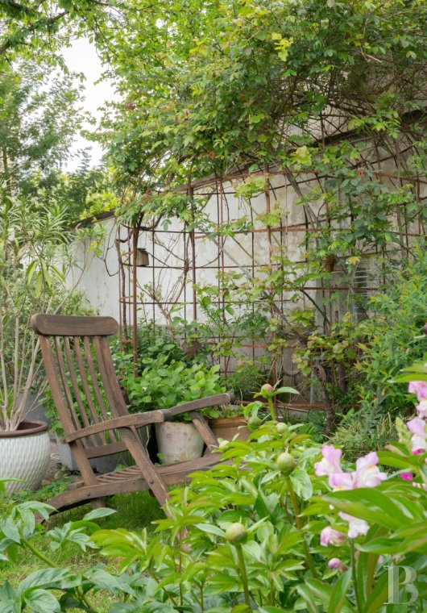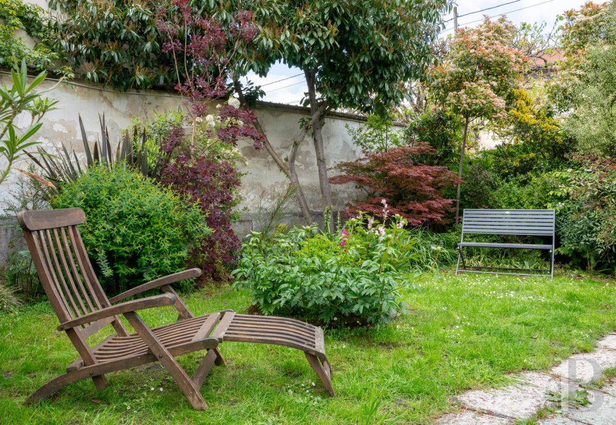and an Italian ambience, just east of Paris in the town of Neuilly-Plaisance

Location
The property is nestled in France’s Seine-Saint-Denis department. It lies in the middle of the town of Neuilly-Plaisance on a long, quiet road lined with linden trees. The house is close to local shops and schools. The Parc des Côteaux d’Avron – 31 hectares of lush parkland – can be enjoyed nearby, as can the banks of the River Marne. To the west, the Bois de Vincennes – a vast, wooded Parisian park – is just 10 minutes away by car.
Paris is a 30-minute drive from Neuilly-Plaisance. And a station on the French capital’s RER regional rail network lies a 10-minute walk away from the dwelling. From this station, you can get into the beating heart of Paris in only 20 minutes.
Description
On the left-hand side of the dwelling, an extension forms a wing that stretches forwards at a right angle to the main section. It blends into the property well and offers a link between the house and its adjoining annexes and garage.
The house is set back, standing at the end of its plot. It enjoys absolute privacy and calm. There are no neighbouring buildings right next to the dwelling.
The house
The house has a main section with a ground floor, a first floor and a basement. Ornamental concrete spheres flank a front flight of stone steps that lead up to an open-sided porch with a balustrade of pear-shaped balusters.
An extension stretches forwards at a right angle to the main section, forming a wing. It offers a conservatory that takes you out onto a side terrace and a lounge that looks out at the lush garden through a glazed wall with large sliding glass doors leading outside.
The ground floor
A glazed main door embellished with wrought-iron decoration opens into a hallway. On the left, a lounge is adorned with a working corner fireplace in a 1930s style. The fireplace is made of Loire stone. Wood strip flooring extends across this lounge, which is bathed in natural light from a tall garden-facing window. A counter demarcates an open-plan kitchen that adjoins the lounge. This kitchen has kept old decorative features, including a grid-patterned floor with false square inserts. The kitchen offers many storage spaces and work surfaces. It is filled with natural light from a window that looks out at a south-east-facing side terrace. A doorway that has kept its old stone surround leads into a conservatory with a floor of large square tiles.
Down a few steps from this conservatory, you reach into a vast living room that looks like an open-plan city apartment: a glazed wall leads out into the garden through large sliding glass doors. At the far end, a two-way mirror takes up much of the wall. When you look through it closely, you can see the annexes beyond it. These annexes could be converted.
Back in the hallway, in the main section, a marble staircase with a wrought-iron balustrade leads upstairs. From the hall, a door leads into a bathroom with a lavatory.
The upstairs
A landing with a black-and-white checked floor connects to three bedrooms with wood strip flooring. The third one is brightened up with two windows. They share a bathroom with a lavatory.
The basement
From the entrance hall, a staircase leads down to the basement, which extends beneath the whole of the main section. Down here, there is a series of three cellars. Each of these cellars is filled with natural light from basement windows that look out at the garden. The first cellar has been turned into utility room. It has a tap. The second cellar is a storage space. And the third cellar houses the boiler and other technical installations.
The annexes
The stone annexes face the garden and stretch along the plot’s east edge.
The first annexe is a storehouse that you can reach via a wooden door. An old glazed room leads to a second one, in which an entrance hall connects to two rooms: a storeroom and a workshop. These rooms have kept their old decorative features, such as their tiling and mouldings. Lastly, a door takes you to the garage, which leads out onto the street.
The annexes could be renovated and turned into a self-contained unit of accommodation. Or they could serve as extra spaces in a future extension of the house, to which they connect. A roof terrace above them has been made watertight.
The garden
The garden offers a vast outdoor space that is entirely enclosed. A central path runs through this oasis of greenery and leads up to the house’s front flight of steps. On either side of this path, there are flowerbeds all the way up to the dwelling.
Yet this lush area does not follow the strict symmetry of the edifice. Indeed, the plants, shrubs and trees here seem to have positioned themselves wherever they please, giving the property a natural, bucolic appearance. Behind a cherry tree, a pavilion of wrought-iron openwork housing a water fountain adds to the Italian ambience of this haven.
Our opinion
This splendid Italian-style villa blends into its garden harmoniously. The oasis of greenery complements the fine edifice delightfully. The former offers an abundance of natural light in a bucolic haven; the latter combines old charm with modern aesthetics and gazes out at the relaxing outdoor space. And this remarkable property is only 20 minutes away from Paris. So it is the perfect compromise for anyone looking for both the vibrancy of city life and the soothing calm and spaciousness of a house with its own garden. The annexes, which could be converted, are precious assets. They could extend the dwelling, providing extra liveable space. Alternatively, they could be turned into a self-contained unit of accommodation. Or they could serve a whole range of other purposes.
890 000 €
Fees at the Vendor’s expense
Reference 790510
| Land registry surface area | 541 m² |
| Total floor area | 160 m² |
| Number of rooms | 8 |
| Number of bedrooms | 3 |
| Possible number of bedrooms | 4 |
French Energy Performance Diagnosis
NB: The above information is not only the result of our visit to the property; it is also based on information provided by the current owner. It is by no means comprehensive or strictly accurate especially where surface areas and construction dates are concerned. We cannot, therefore, be held liable for any misrepresentation.

