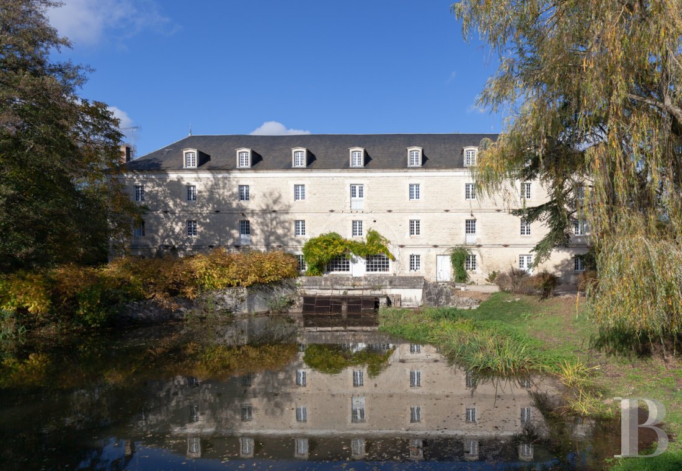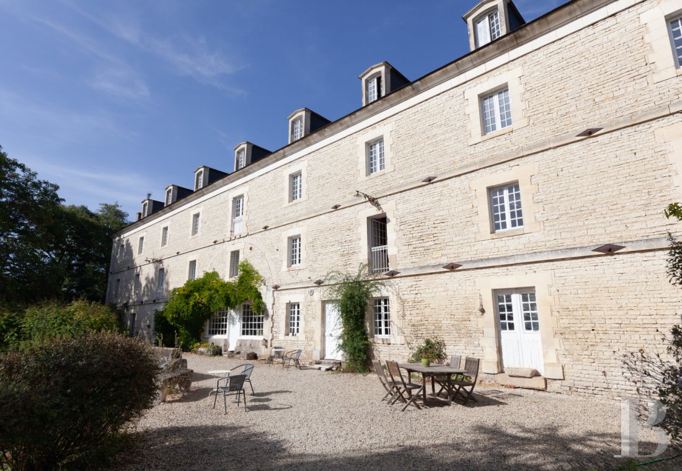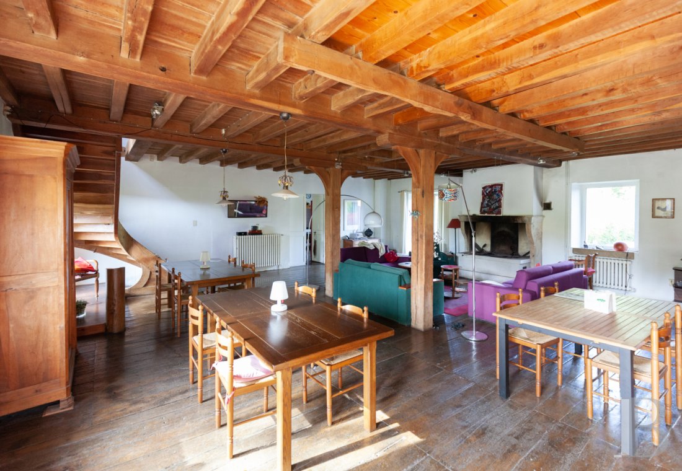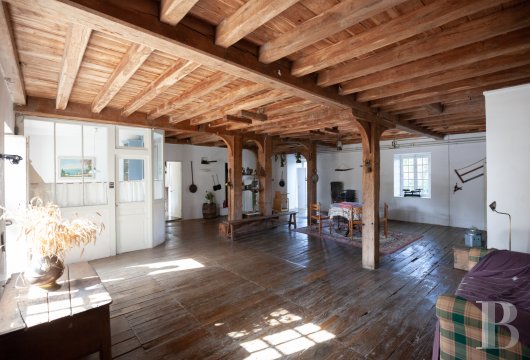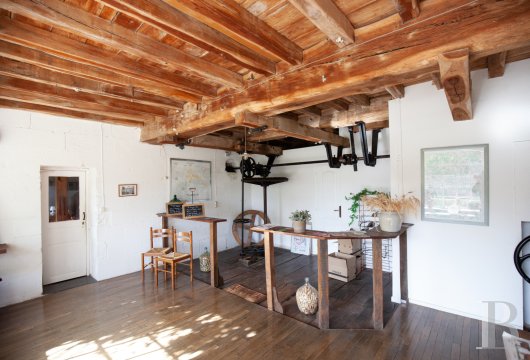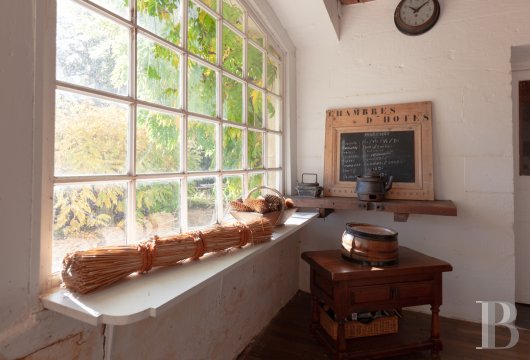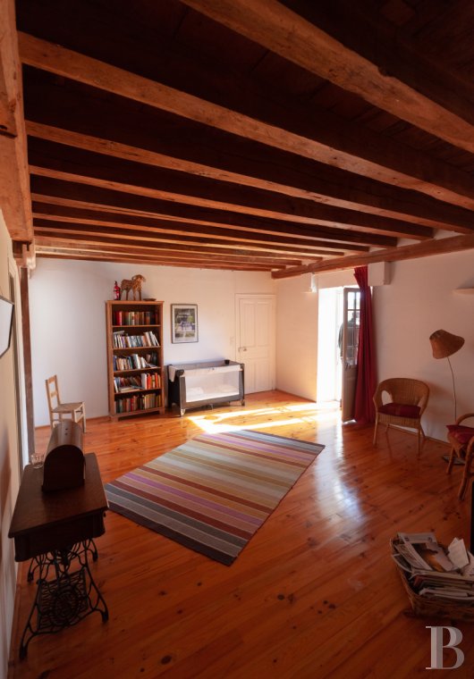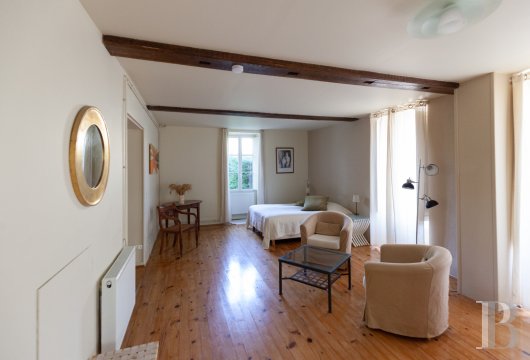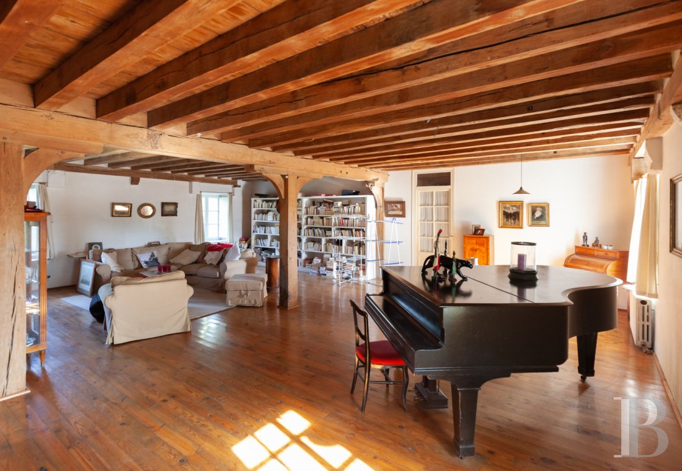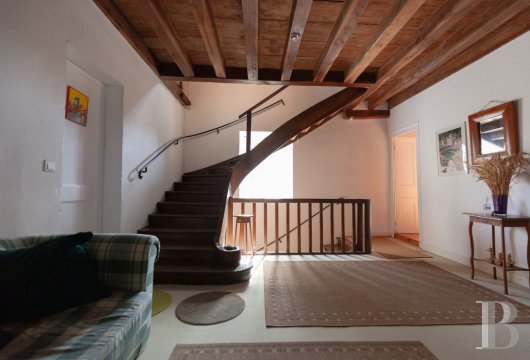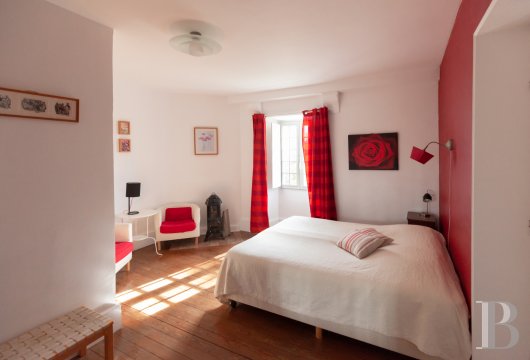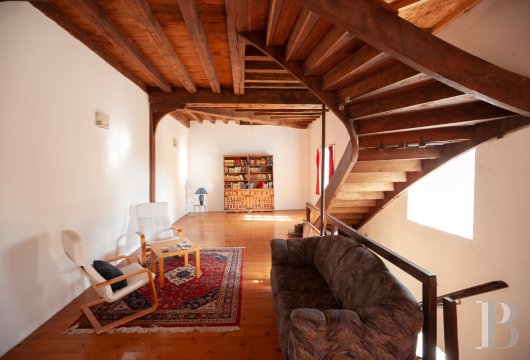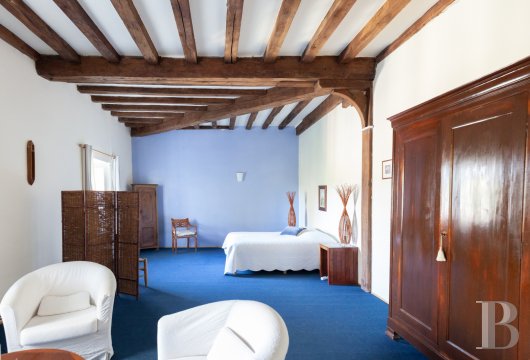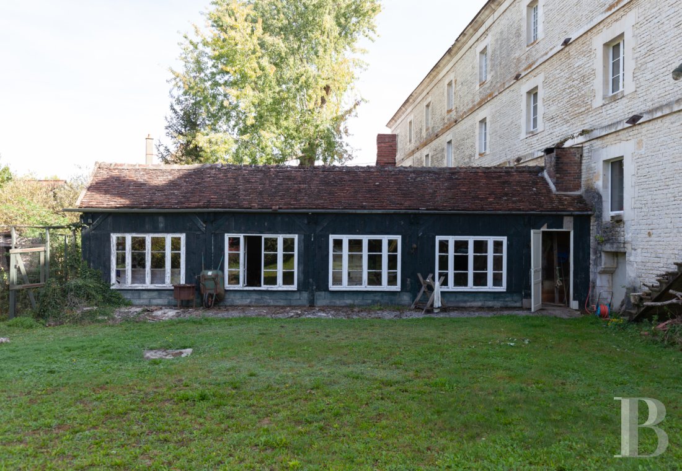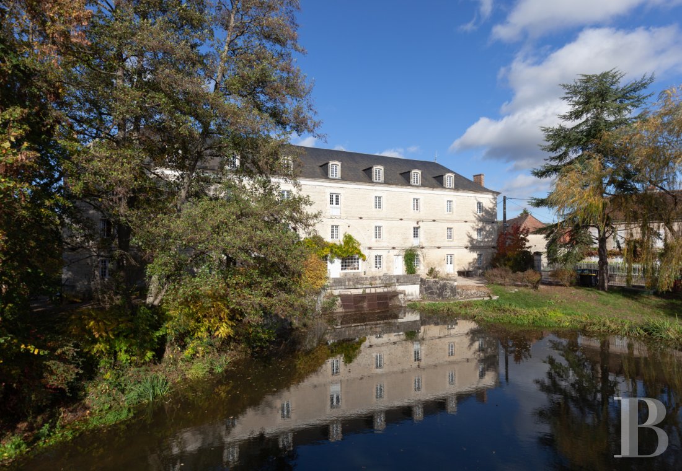Location
The village lies 200 kilometres south-east of Paris in France’s Yonne department, where charming villages with a wealth of built heritage dot undulating vineyards. This property is nestled in one of these picturesque villages, in an environment as peaceful as the River Serein that flows gently through it. Around the village, the countryside of fields and pastureland is punctuated with many streams and forests. This natural backdrop is ideal for cycling, canoeing and long walks.
The village is virtually equidistant from the towns of Chablis and Tonnerre, which are 15 minutes away by car. And it is only 2 hours and 20 minutes from Paris via the A6 motorway, which is 20 minutes away. The village is ideally located, close to many places of interest. For example, Noyers-sur-Serein – officially listed as one of France’s most beautiful villages – is just 15 minutes away. Vézelay basilica is only 40 minutes from the property. And the quaint town of Avallon and the enchanting Morvan regional nature park are 35 minutes away.
Description
From 1837 onwards, the building had several lives before it was converted into a guesthouse. The elongated edifice runs from east to west. It has four floors and a basement. Its tall, broad facade is punctuated with rectangular windows evenly spaced out and set in surrounds of dressed stone. Two stringcourses, embellished with decorative metal features, demarcate the levels. Many gabled dormers stand along the roof, which is crowned with finials.
On the north side of the watermill, there is an outbuilding designed as a workshop and an area of lush land that extends along the millrace. On this rear side there is also a parking area for guests and visitors.
The watermill
The ground floor
There are many entrances into the ground floor via simple wooden doors. The main entrance door is above the millrace. It leads into a reception filled with natural light from two large windows with small panes that cover the room’s front wall. This is where the mill’s mechanisms were operated. Some of this old machinery can still be seen here today. On the west side, a door leads into a vast dual-aspect lounge that features a monumental stone fireplace with a straight hood and a ceiling of exposed beams and joists. The lounge’s generous size and layout naturally make it a place of relaxation and encounters. A quarter-turn timber staircase leads up to the private section on the first floor. In line with the large lounge, there is a kitchen, which is also used as a dining room. It takes up the west end of the ground floor. The old floors have been well preserved, both here and throughout much of the watermill. A few steps lead to the garden by the river.
On the east side, beyond the reception, there is a large dining room. A second kitchen adjoins it. Here there is also a little glazed room – preserved in its original state – that doubtless once served as a foreman’s office. A door leads to one of the cellars. And another door leads to a hallway where a second staircase rises up. This second staircase takes you to the upper floors too. You can also reach a vast dual-aspect room from this space. This bright room takes up the east end of the building and forms the only guest room on the ground floor. It has an en-suite bathroom and lavatory.
The first floor
The private section on the first floor can be reached via the west staircase. It includes a vast dual-aspect lounge where natural light brings out the warm tones of the wood strip flooring, the pillars and the ceiling. A large guest room with a walk-in wardrobe and an en-suite bathroom completes this section.
On the east side, there are four guest rooms. You can also reach them via the other staircase. Each guest room has its own bathroom or shower room, as well as its own lavatory. Some of the guest rooms also feature a marble fireplace. Wood strip flooring extends across almost all this level. Exposed beams and joists run across the ceilings. The rooms in the middle of the building serve practical purposes: there is a linen room and two extra bedrooms.
The second floor
This floor is where the guesthouse’s largest bedroom lies. It is nestled on its own up here where it enjoys calm and looks out over the garden. There is also an extensive room with a floor area of 260m² on this level. This vast space could serve a range of purposes. The style of this second floor is the same is that of the floor immediately below it.
The attic
Partitions have been installed in some of this vast loft space to make it liveable: the basics of different rooms, lavatories and bathrooms have been fitted. Yet this top floor still needs to be fully converted.
The basement
The cellars lie on either side of the millrace with layouts that are similar to each other: a large room and a smaller one with floors of Burgundy stone slabs.
The outbuilding
A single-storey outbuilding adjoins the rear side of the watermill at a right angle to it. This annexe was once used as a workshop. It has a roof of flat tiles and dark timber elevations. It houses a kiln and a water heater.
The grounds
Two long outdoor spaces extend along both banks of the millrace – one is grassy, the other wooded. They stretch northwards. Here, you can appreciate the calm of the gently flowing river. At the foot of the south-facing facade, there is a vast gravelled space used as a terrace. Climbing plants grow up the wall, adorning the edifice with lush vegetation and flowers.
Our opinion
This beautifully restored edifice has been masterfully converted into a charming guesthouse nestled in the authentic rural backdrop of a quaint Burgundian village. Aesthetic harmony, abundant natural light and generously sized spaces form a delightful haven here. The splendid property – an old watermill, now a guesthouse, an annexe and lush grounds – is a coherent oasis of peace in bucolic surroundings through which the River Serein flows gently and soothingly. The watermill is an integral part of the picturesque village that it has brought to life for over 180 years. It is the ideal stopover for visitors who would like to discover the historical towns of Dijon and Beaune or who would simply like to explore Burgundy’s enchanting countryside. This idyllic guesthouse is full of character and tradition. It offers a bright future.
795 000 €
Fees at the Vendor’s expense
Reference 842296
| Land registry surface area | 1 ha 55 a 66 ca |
| Main building surface area | 800 m2 |
| Number of bedrooms | 9 |
NB: The above information is not only the result of our visit to the property; it is also based on information provided by the current owner. It is by no means comprehensive or strictly accurate especially where surface areas and construction dates are concerned. We cannot, therefore, be held liable for any misrepresentation.


