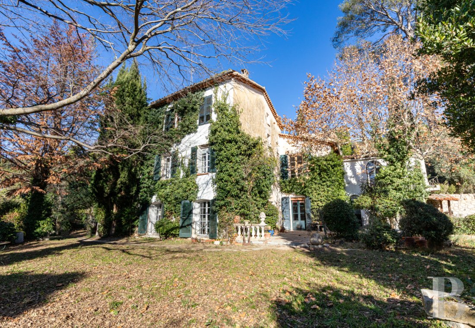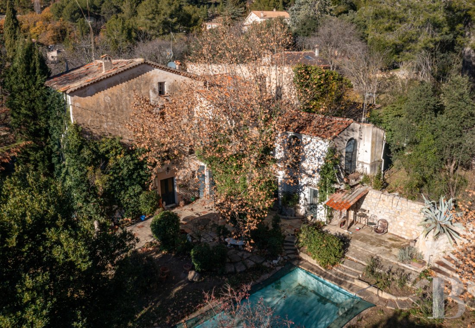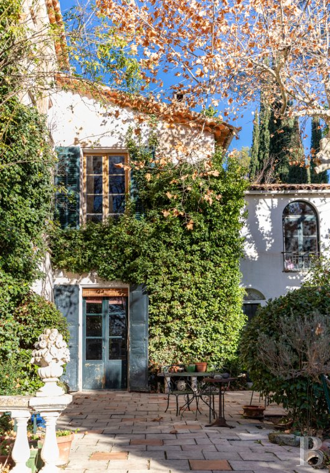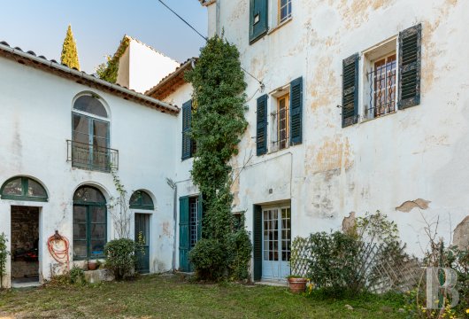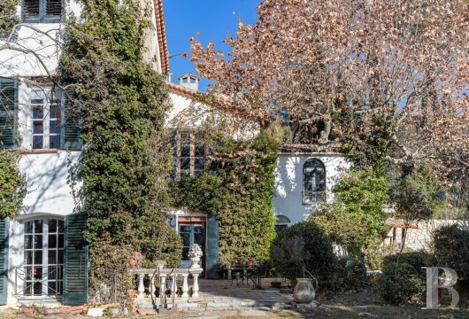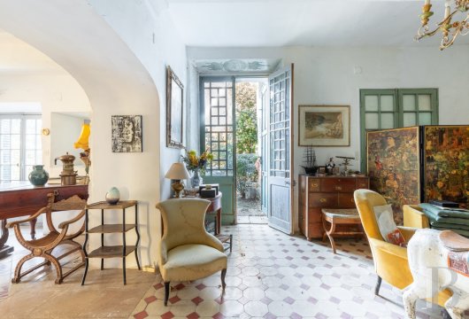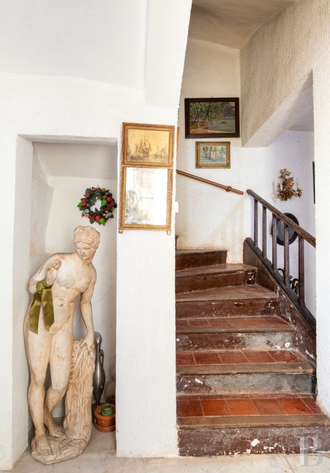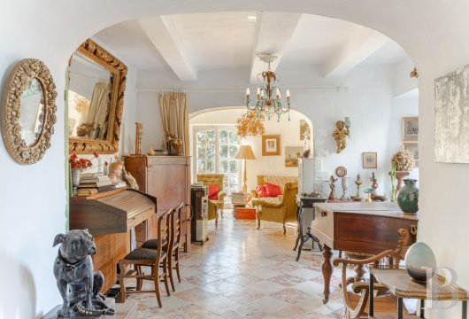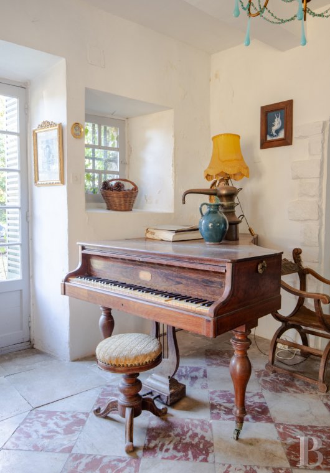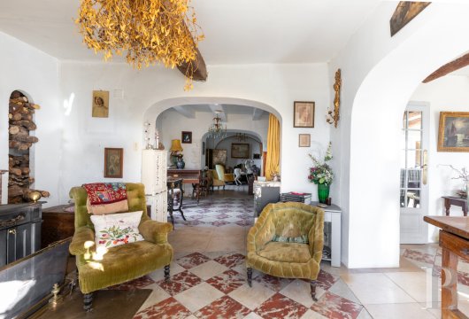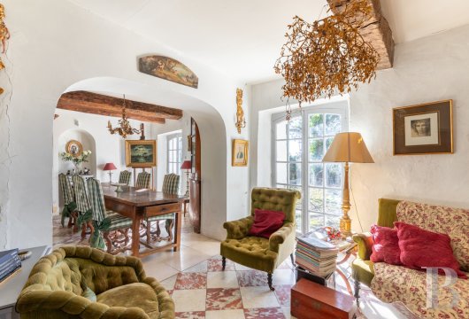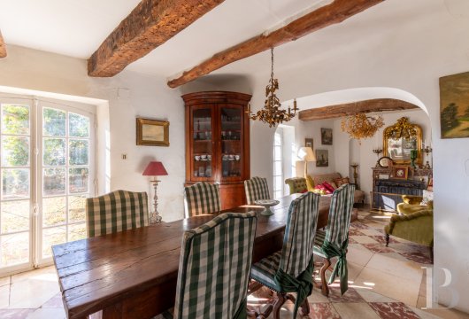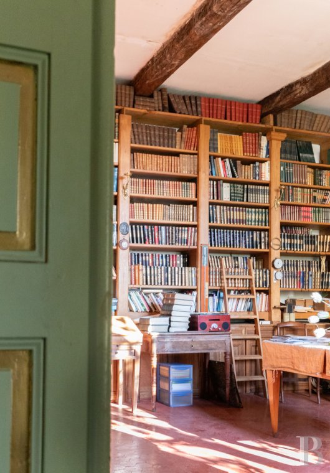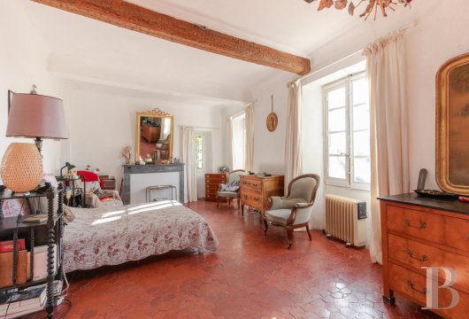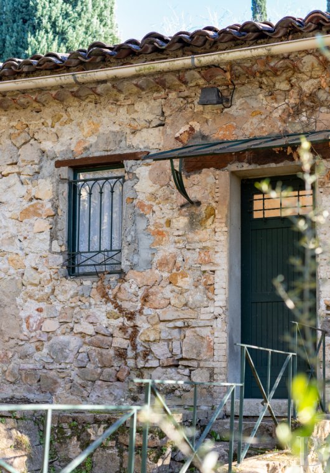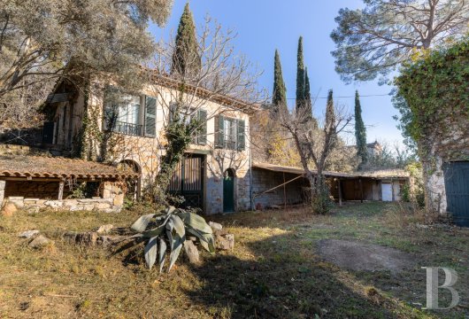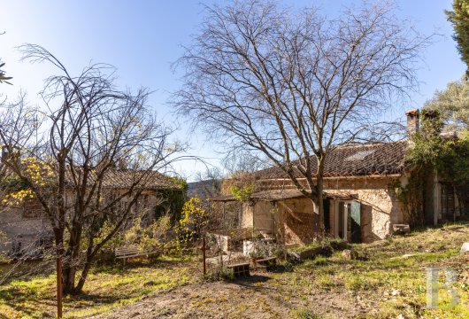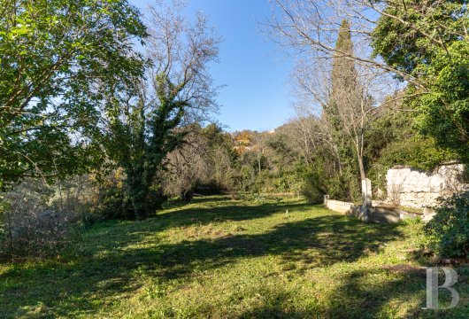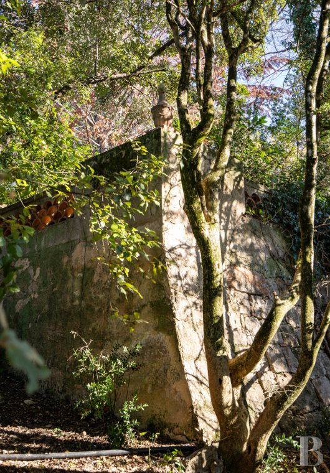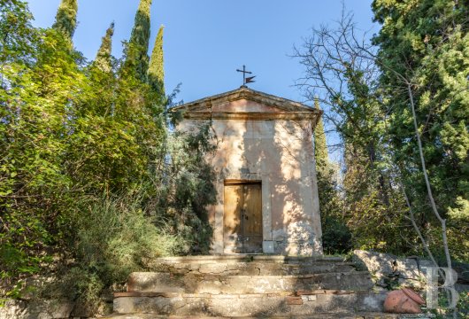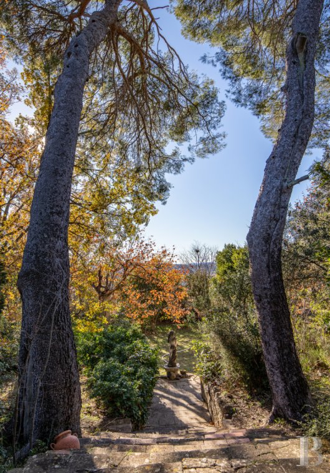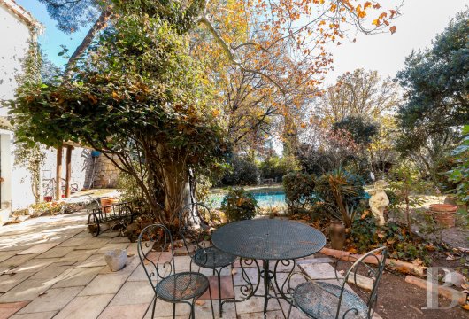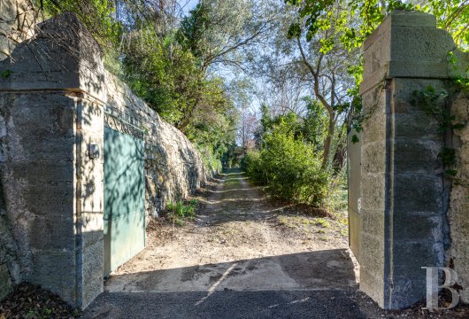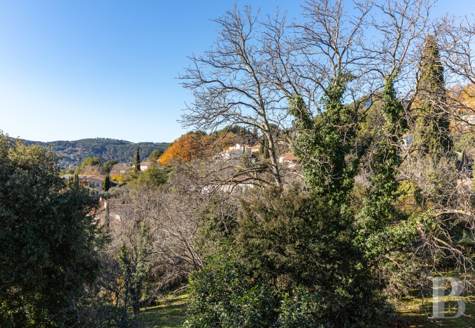a pool and terraced garden, nestled on a hill in the town of Draguignan in southern France

Location
The property is ideally located, in the town of Draguignan, between the sparkling Gulf of Saint-Tropez and the breathtaking Verdon Gorge. Draguignan is a historical town in the centre of France’s beautiful Var department. It used to be the administrative centre of France’s Var department. The town has grown strongly through tourism, drawing visitors to its old clock tower, winding narrow alleys and quaint squares hidden in its historical heart. The area around Draguignan has enjoyed cultural renewal through its museums, art foundations and other exhibition centres. This charming corner of France combines history, culture and agritourism in the middle of the Côtes de Provence vineyards. You can reach the property by rail or air: the high-speed train station Les Arcs–Draguignan is only 20 minutes from the villa and Nice international airport is just an hour away. And you can easily reach the property by road too: the A57 motorway is only 15 minutes away.
Description
The villa
The villa offers a 360m² floor area with seven bedrooms. Two of these bedrooms are currently used as an office and a reading room respectively. The edifice has a ground floor, a first floor and a second floor, as well as two wings with a first floor and separate entrances. It also includes a workshop, a storeroom and outbuildings that could be converted. So the total indoor floor area actually reaches 486m², excluding the property’s chapel and guesthouse.
The ground floor
The villa’s entrance door is on the building’s east side. It leads to a dining room and a lounge with a fireplace of pink-and-white-mottled marble. The space is bathed in natural light from two windows. On the west side, there are two connecting lounges. They have arched French windows. These lounges extend the first reception rooms. The exposed beams that run across the ceiling and the floors of marble square tiles and cement tiles patterned with small square inserts give this series of reception rooms a bright, noble appearance. From the main lounge and through a hallway, you reach a cold room and then a bright kitchen that leads out onto a western terrace. Beyond the kitchen there is utility room that leads out into the garden.
The first floor
The first floor has a large bedroom on the south side. This spacious bedroom has a floor of terracotta tiles, a ceiling of exposed beams, a grey-marble fireplace and four windows. A bathroom with a lavatory lies beside it. Three steps lead to a reading room – a vast square room with a fireplace and bookshelves up to the ceiling. A hallway connects to an office – a similarly sized room with windows that have arched fanlights. From the reading room, you can reach a section that is not designed to be lived in: a workshop and a storeroom with a 58m² floor area.
The second floor
Like the floor below it, the second floor has a large bedroom on the south side. Up here there is also a small bedroom on the west side, as well as a shower room, a lavatory and a storeroom. On the same floor, there is a space that is not designed to be lived in. You reach it via stairs from the workshop on the floor below. This space is made up of two storerooms, each with a 60m² floor area, and a loft space.
The attic
The loft has not been converted. It offers a 60m² floor area. Its ceiling height is less than 1.8 metres.
The first level
Two self-contained studio apartments adjoin the villa on its east and west sides. Each one has a cosy atmosphere with marble flooring and windows with arched fanlights. Each apartment has a bedroom, one of which has a balcony, as well as a shower room with a lavatory.
The guesthouse
The guesthouse lies 20 metres away from the villa. It is the perfect haven for guests. The building has strong character with simple forms, a gabled roof of tiles underlined with a double-row génoise cornice, elevations of exposed stonework and doors with arched fanlights. The edifice has two levels. On the ground floor, a door leads into an entrance hall. On the right, this hall connects to a kitchen, a hallway and a shower room with a lavatory. On the left, it connects to a lounge and a bedroom. From the lounge, you can reach a low-ceilinged mezzanine and a loft space. On the garden level, there is a spacious garage and two storerooms. The property's second entrance gate leads straight to the guesthouse, which has a pleasant private garden with dry-stone retaining walls.
The grounds
The bucolic grounds include an abundance of Mediterranean vegetation, made up of oaks, linden trees, cypresses, yuccas, chestnuts and fig trees. The plot covers over 8,760m². The vegetation gives the two dwellings absolute privacy. Beside a 72m² terrace, two majestic maritime pines frame a horseshoe-shaped flight of steps that curls around a fountain. A dozen steps lead up to a chapel. From its hill, this chapel seems to keep watch over the rest of the property. The swimming pool is eight metres long and four metres wide and is set in a surround of stone slabs. From this pool, you can admire a view out over the town of Draguignan and the small valleys of the River Nartuby. There is also a terrace that is ideal for sun-bathing. It is edged with a dry-stone wall and lies beside the swimming pool. All aspects of these magnificent grounds have been designed to create a haven of calm here.
Our opinion
This splendid 19th-century property is a rare gem with true character. Its magnificent tree-dotted grounds cover over 8,700m². The charming property lies conveniently close to Draguignan town centre, which you can quickly reach on foot. The villa, guesthouse and chapel form a unique collection of buildings. The property has been neglected somewhat and needs to be freshened up to bring back its splendour. So some renovation work is required. Yet the haven would certainly suit a large family, who could easily settle into this delightful home and welcome friends and family in the guesthouse. And the place opens up endless possibilities for business projects too, whether for tourist accommodation or art exhibitions, in an enchanting historical backdrop.
900 000 €
Fees at the Vendor’s expense
Reference 790065
| Land registry surface area | 8765 m² |
| Main building floor area | 365 m² |
| Number of bedrooms | 7 |
| Outbuildings floor area | 252 m² |
| including refurbished area | 70 m² |
NB: The above information is not only the result of our visit to the property; it is also based on information provided by the current owner. It is by no means comprehensive or strictly accurate especially where surface areas and construction dates are concerned. We cannot, therefore, be held liable for any misrepresentation.

