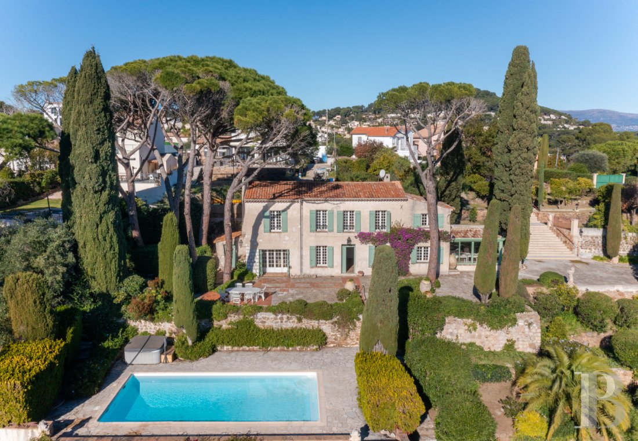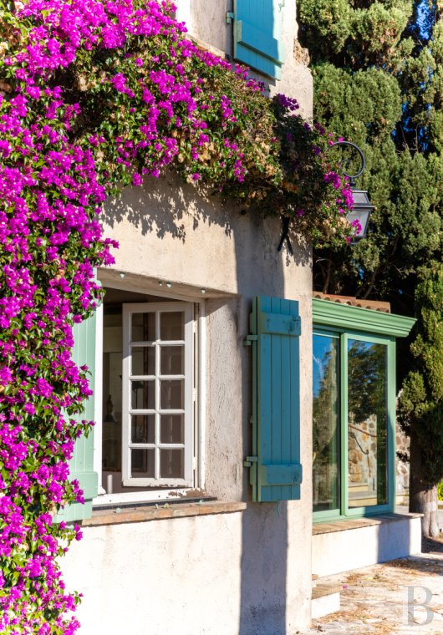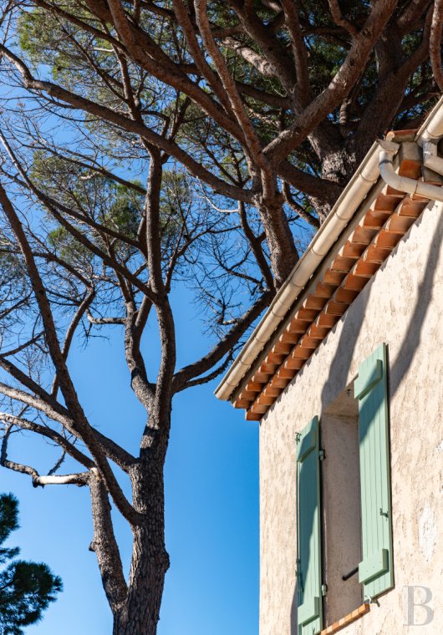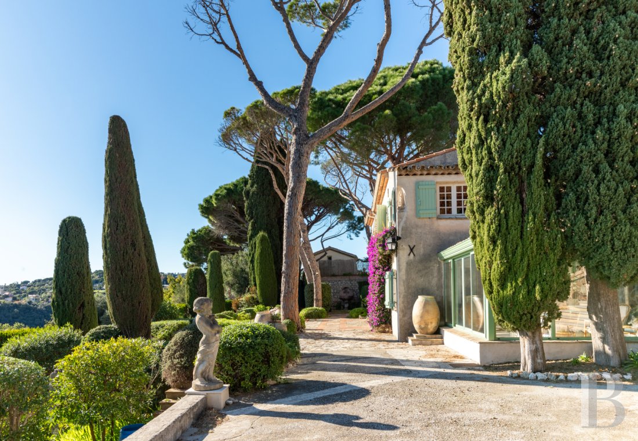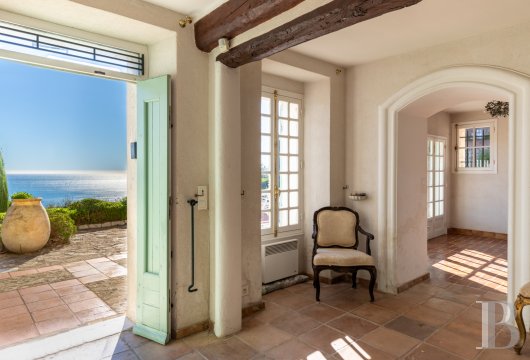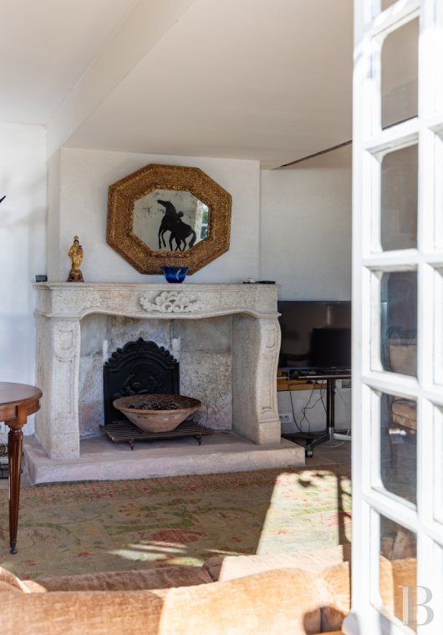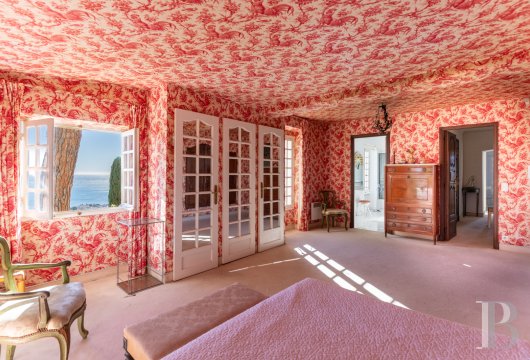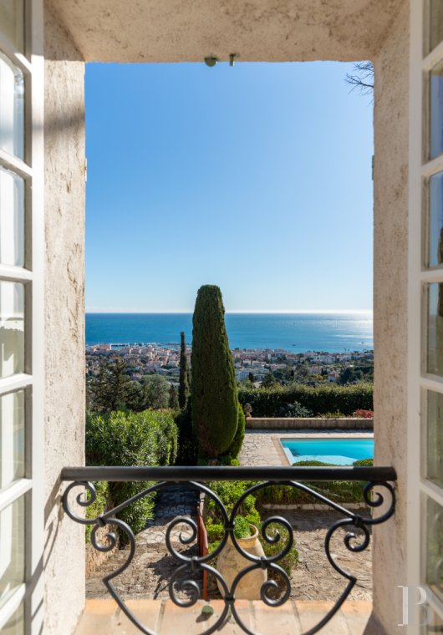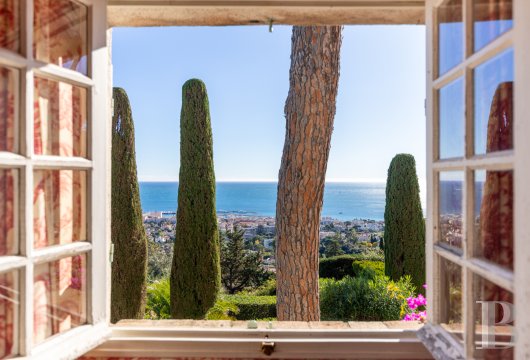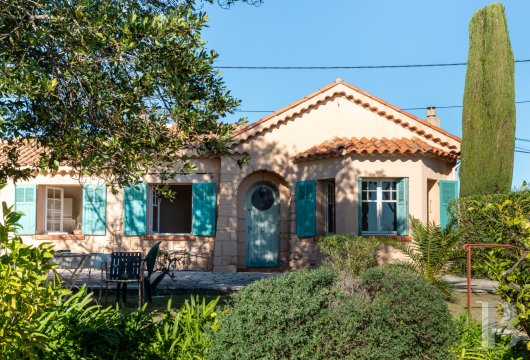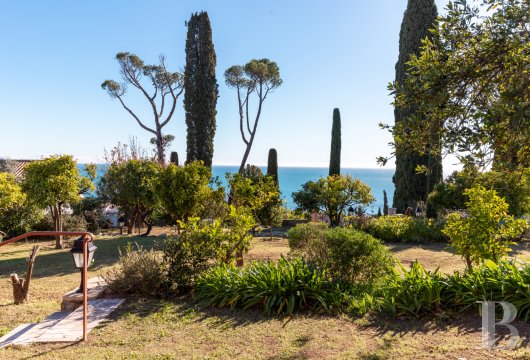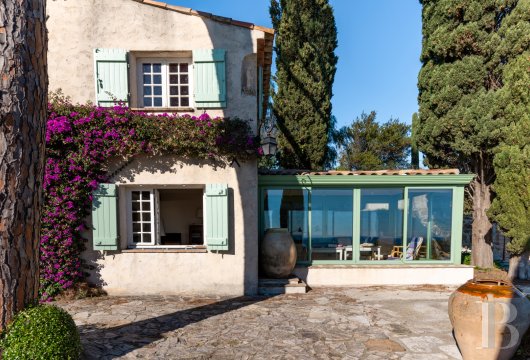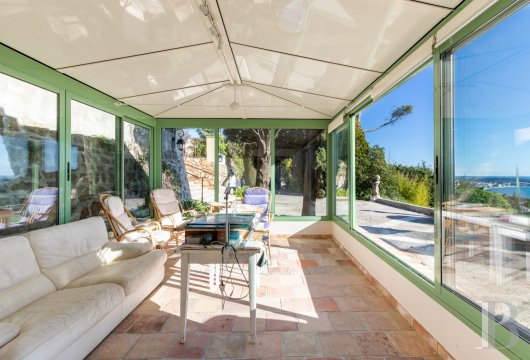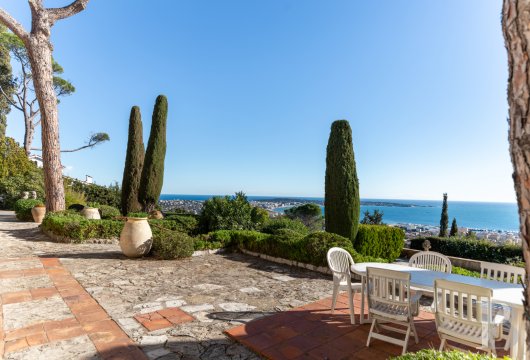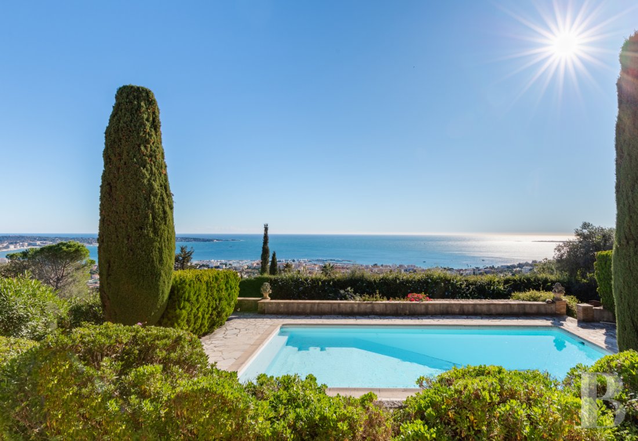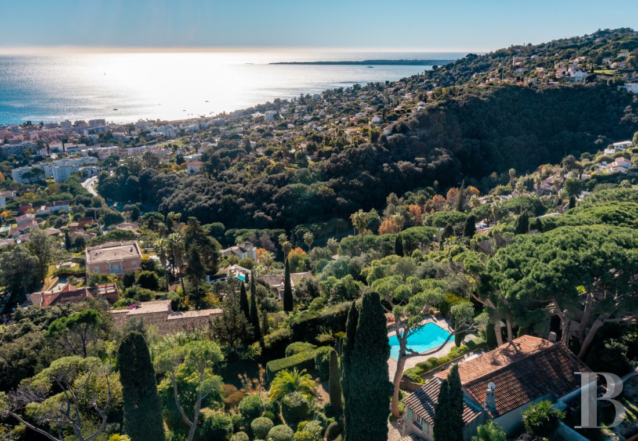Location
Vallauris is ideally located between Antibes and Cannes in the Alpes-Maritimes area in the Provence-Alpes-Côte d’Azur region. The town’s history dates back one thousand years and boasts some famous episodes, such as Napoleon’s landing on returning from the island of Elbe or the notable presence of Picasso, whose studios it is still possible to visit. The old district and the town centre occupy the hill overlooking the sea, leaving the waterfront to Golfe-Juan with its beaches, restaurants and Camille-Rayon port. Between the two municipalities, residential neighbourhoods emerged on the tree-lined hills with their Mediterranean Sea panorama.
Description
A section of flat land behind the villa provides parking for several vehicles. A plot with a small house requiring renovation also belongs to the property, providing intimacy from the rest of the neighbourhood. A monumental flight of stone steps links the two formerly separate properties and the garden has been laid out to combine both the plots of land into one.
The main villa
This two-storey house dates from the beginning of the last century and is made of local rubble stone that is exposed in places, as on the small buttresses at the corners of the building. It boasts a roof made of local tiles with a double Genoise corbel. The windows on the façade, most of which are of the same dimension, are typical of the villa’s construction period’s architecture and have solid wooden shutters. On the ground floor, the kitchen possesses large double-leaf French windows. On the eastern side, a veranda with a metal frame painted in green extends from the house.
The ground floor
The large, central entrance door opens into a hall leading into a living room and kitchen opposite a dark-coloured, massive wooden staircase. The vast, rectangular lounge is bathed in light through a row of south-facing windows. A stone fireplace stands against the opposite wall. The veranda is next to this room, separated by a door and a roller shutter, and is currently used as an artist’s studio. In complete contrast with the plush surroundings of the villa’s interior, this space is flooded with light, boasting a broad view of the garden with the sea and Cape of Antibes in the background. On the other side of the entrance hall, the kitchen is large enough to accommodate a small dining table and several chairs. The floor is made of period terracotta tiles and the room is bathed in light through the large French windows that open onto a patio in front of the villa.
The upstairs
The wooden staircase leads to a corridor, which in turn leads to two bedrooms located on either side of the building. The largest one, on the eastern side, is adjacent to a recently renovated en suite bathroom and has plenty of built-in wardrobe space. The smaller second bedroom enjoys the same panoramic views of the bay. At the end of the corridor, there is a second, older bathroom with a shower and a bath. On the northern side, a last small room is currently used for storage. It has one window and could be used as a spare bedroom or be incorporated into the bathroom and bedroom.
The guests’ house
This building is adjacent to the street and is in need of full renovation. Its façade is typical of the region, with an angular protrusion. There is an entrance door opening directly into the kitchen as well as one through an arched door with a large bullseye window. It faces south and has plenty of small-paned windows. It is small in size but occupies an advantageous and lofty position in the gardens, surrounded by a flat area of land. The interior is made up of a kitchen, a bathroom and two bedrooms.
The gardens
They occupy one of the largest plots on the hillside and are divided between different terraces, paying witness to the time when the land was used for agriculture. The different spaces are currently separated by old dry-stone walls and are linked by small flights of stone steps. A wide flight of stone steps was added to link the two villas’ gardens when the smaller house was incorporated into the property. The garden boasts lush vegetation, made up of hundred-year-old pine trees surrounding the main villa, as well as a considerable amount of local tree types, both fruit-bearing and tropical, in the rest of the grounds. On the first terrace, at the foot of the main villa, a large swimming pool has been installed. In the upper part of the garden, near to the second villa, there is a vegetable garden on a piece of flat land, fruit trees, flower beds and an outbuilding as well as space awaiting the ideas of the new occupiers.
The outbuildings
Three outbuildings are noted on the land registry. The first is a small workshop at the entrance to the property, next to the neighbouring plot of land. It is made of brick with a tiled roof and has sufficient space to store gardening tools required for the upkeep of the grounds. A small, discrete hut made of rendered brick stands near to the swimming pool but on the same terrace as the main villa. It houses a shower, a lavatory and storage space for garden furniture. Lastly, below the swimming pool, on the lowest terrace, an outbuilding houses the pool’s technical installations and has a small, open storage area.
Our opinion
This is a major property in the heights above Vallauris and the bay of Golfe-Juan. It is made up of two villas that are full of character. The largest faces towards the sea and the property could be used as a family residence or for seasonal leasing, with the guarantee of a peaceful and much sought after environment. These authentic houses are flooded with light in an atmosphere typical of southern France. The view of the Mediterranean is everywhere, through the lush vegetation in the gardens, whose terraces gently embrace the slope of the hillside.
Exclusive sale
3 150 000 €
Negotiation fees included
3 000 000 € Fees excluded
5%
TTC at the expense of the purchaser
Reference 969623
| Land registry surface area | 3884 m2 |
| Main building surface area | 146 m2 |
| Number of bedrooms | 2 |
| Outbuilding surface area | 82 m2 |
French Energy Performance Diagnosis
NB: The above information is not only the result of our visit to the property; it is also based on information provided by the current owner. It is by no means comprehensive or strictly accurate especially where surface areas and construction dates are concerned. We cannot, therefore, be held liable for any misrepresentation.


