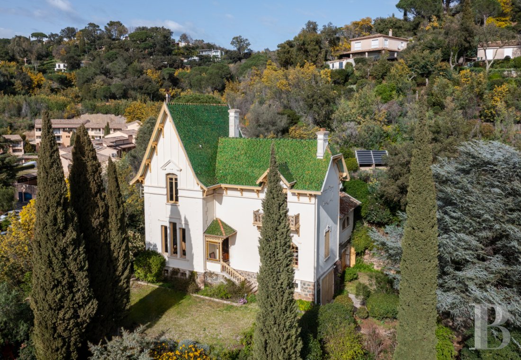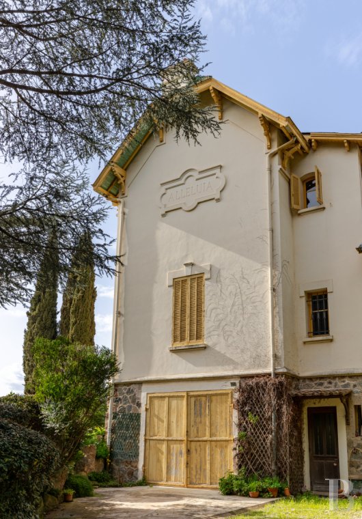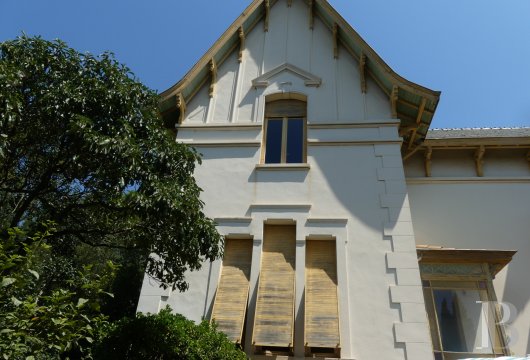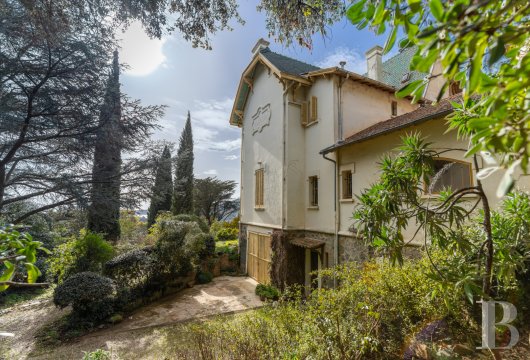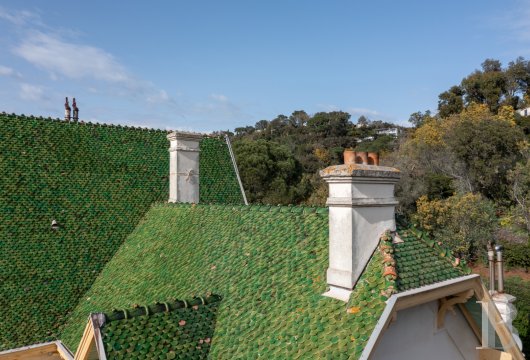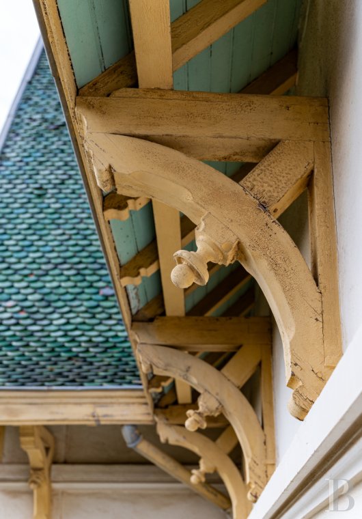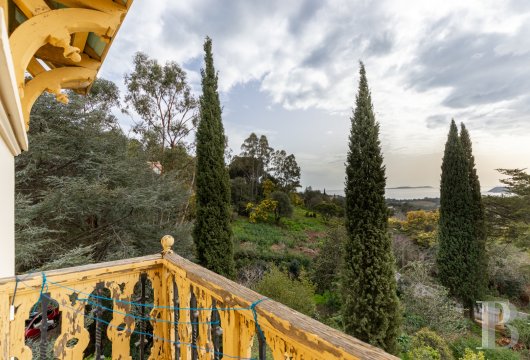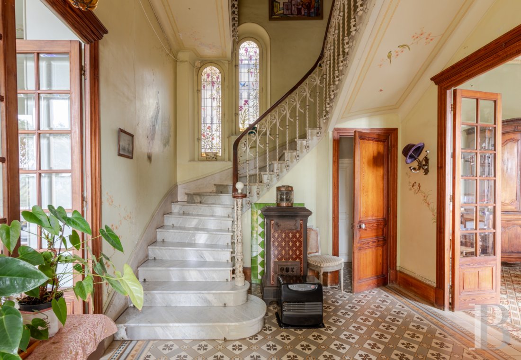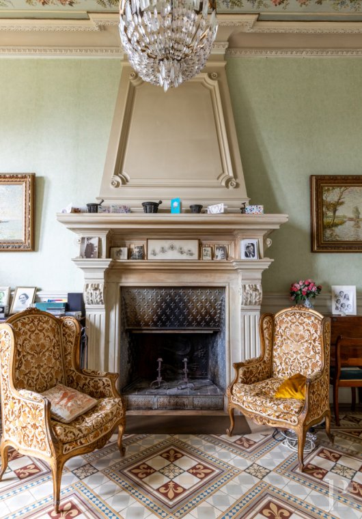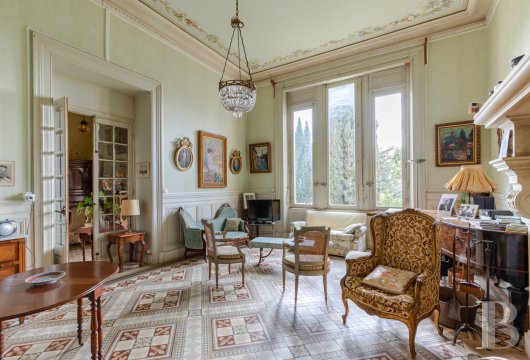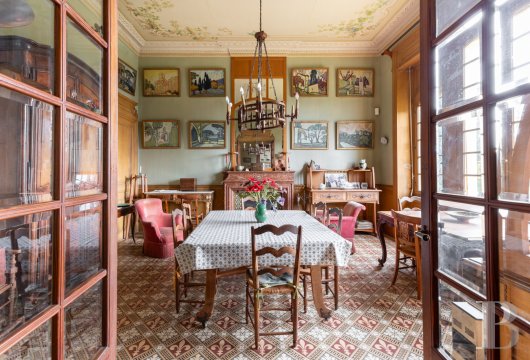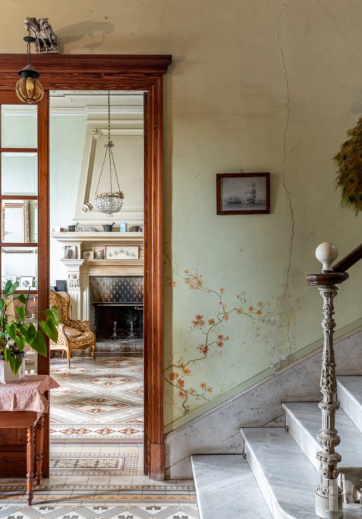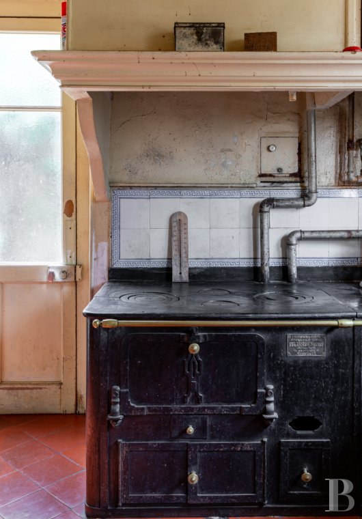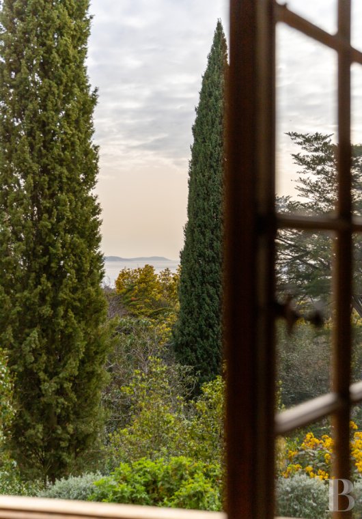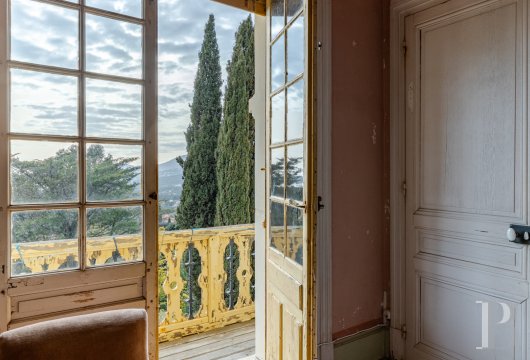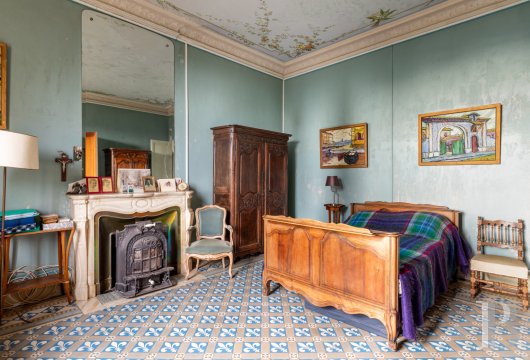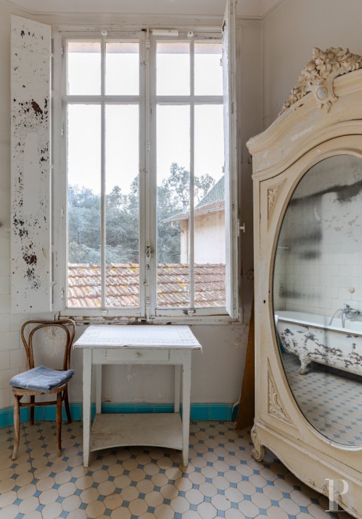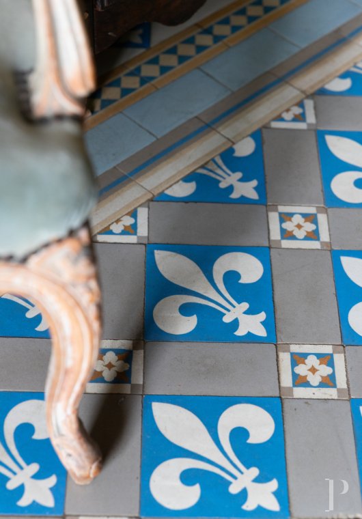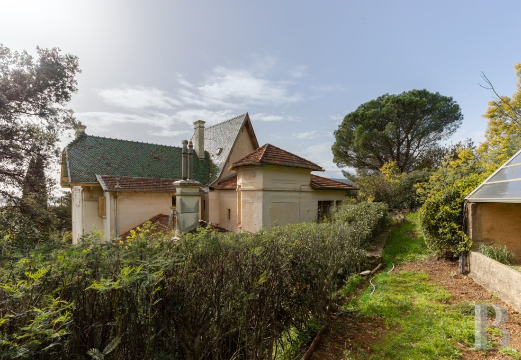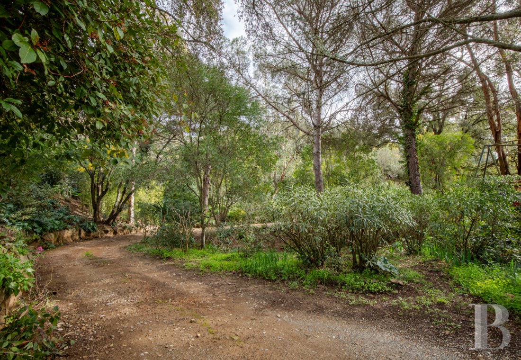with a sea view, nestled in 4,200m² of tree-dotted grounds in the town of La Croix-Valmer

Location
At the start of the 20th century, La Croix-Valmer and Cavalaire were two hamlets tied to Gassin, a wine-growing town that became separate in 1934. Its splendid beaches of fine sand and its coast of coves draw many visitors to this magnificent spot, which can be endlessly explored. Many coastal paths offer pleasant walks that lead to the famous Ramatuelle beach. And the nearby Îles d’Or islands, part of the Port-Cros regional nature park, invite you to escape across the water from the beaches of the WWII Provence landings to a preserved environment where you can marvel at flora and fauna. The property is a 25-minute walk from the beaches of La Croix-Valmer and you can reach the town centre in 12 minutes on foot. Toulon train station is 1 hour and 15 minutes away, Toulon-Hyères airport is around 1 hour from the property and you can reach Nice airport in roughly 1 hour and 30 minutes. The A8 motorway is nearby too.
Description
The villa
The ground floor
The spacious entrance hall with a floor of cement tiles and walls and ceilings painted with birds and flowers creates an ambience that is both colourful and formal. This atmosphere immediately gives an impression of the rest of the interior. From this hallway, double doors lead into a lounge on the left and a dining room on the right. At the back of this hall, there is a marble staircase with a wrought-iron balustrade painted white and a wooden handrail. It curves up to the first floor. On the ground floor, the rooms are spacious and the ceiling height reaches four metres. In the lounge, three windows close together look out at the garden. The central window is higher than the other two, which are symmetrical. Through these windows, you can admire a sea view. The ceiling is richly decorated with floral motifs that were painted when the house was built. They were painted by travelling Italian artists who would produce their most beautiful works in the local region. The walls are embellished with dado panelling. One wall features a large fireplace with an inner back wall decorated with fleurs-de-lys like the floor’s cement tiles are too. The dining room is adorned with fine wooden panelling, including dado panelling and a fireplace trumeau panel, and with wooden window and door frames. Bespoke furniture recalls the triple window that fills the room with natural light and offers a sea view. Like in the lounge, the dining room has cement floor tiles, painted floral motifs on the ceiling, an elegant marble fireplace with an inner back wall patterned with fleurs-de-lys, and doors with decorative pediments of finely carved wood. At the back of the dining room, a corridor connects to two small rooms that serve as storerooms or pantries. Beyond them, there is a kitchen with a terracotta floor and an old-style cooker that uses wood and coal. Behind the kitchen and beyond the boiler room, there are three small rooms that are not filled with much natural light. They could be converted into spare bedrooms. Lastly, a spiral staircase leads down to an extensive semibasement.
The upstairs
Like on the ground floor, the first floor is adorned with fine decor: floors of cement tiles, ceilings embellished with floral motifs, Carrara marble fireplaces and the same decorative pediments above the doors. Up on this floor the ceiling is also high: the ceiling height is around 3.3 metres. A broad landing runs around the stairwell and connects to the different rooms on the first floor: a first bedroom, which leads out onto a large balcony with a sea view, a second bedroom on the west side with an old stove, an adjoining bathroom with a pleasant view outside, a spare bedroom and a lavatory. From the landing, a corridor connects to two other bedrooms on the north-west side and a second bathroom.
The basement
The vast semibasement offers potential for development as its ceiling is quite high and windows bring natural light into the whole space, which is made up of a large garage, three rooms that currently serve as cellars and a studio apartment with a shower room to be renovated.
The grounds
The grounds are entirely fenced and cover around 4,200m². They are dotted with Mediterranean shrubs and trees, including eucalyptuses, mimosas, pines, holm oaks, oleanders, orange trees, lemon trees and fig trees. The lush vegetation gives the property absolute privacy. The grounds offer many shady spots where you can make the most of this wonderful outdoor space in complete peace. There is a water tank with a volume of roughly 10m³ on the north side of the garden. It is filled with water from a well.
Our opinion
This magnificent villa near the coast has charm and character. It has kept its architectural and decorative authenticity, which bears witness to a golden age of Mediterranean seaside leisure that grew a century ago in this area – one of the lushest and most highly prized spots on the French Riviera. The dwelling requires considerable renovation to give it modern comfort with respect for its decor, which includes well-preserved wall paintings. And the edifice’s semibasement and unconverted loft space represent huge potential for the property that would suit any plans to extend this spacious, welcoming house.
2 980 000 €
Including negotiation fees
2 838 095 € Excluding negotiation fees
Reference 154852
| Land registry surface area | 4198 m² |
| Main building floor area | 333.5 m² |
| Number of bedrooms | 6 |
| Outbuildings floor area | 76.4 m² |
NB: The above information is not only the result of our visit to the property; it is also based on information provided by the current owner. It is by no means comprehensive or strictly accurate especially where surface areas and construction dates are concerned. We cannot, therefore, be held liable for any misrepresentation.

