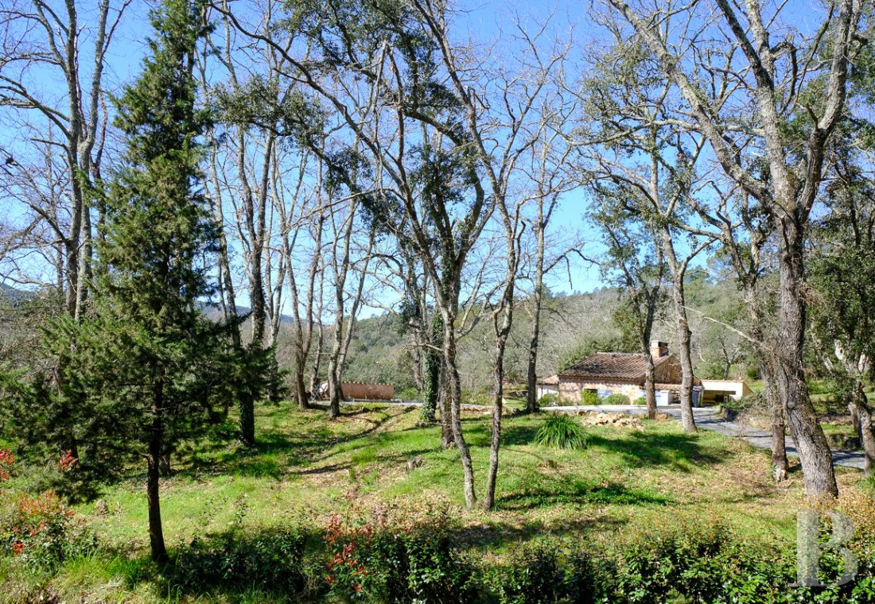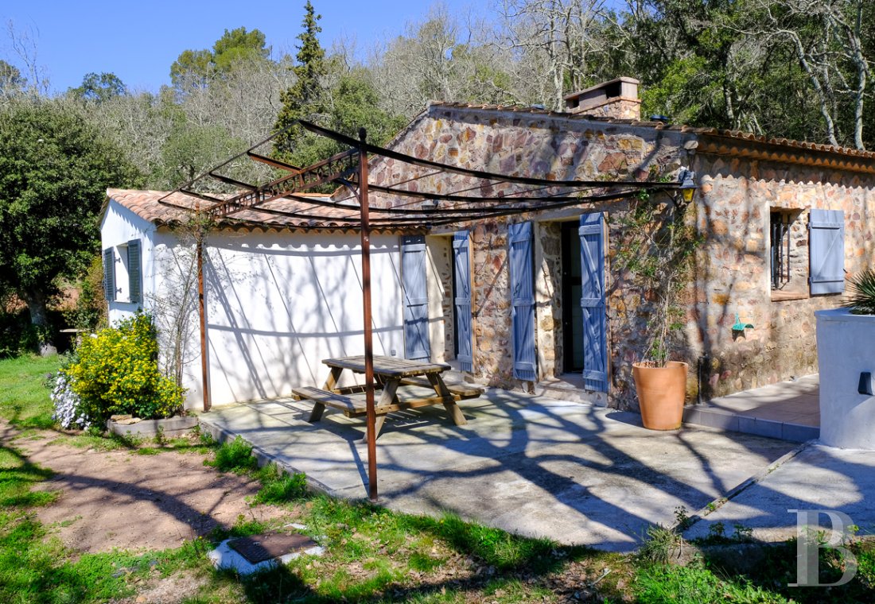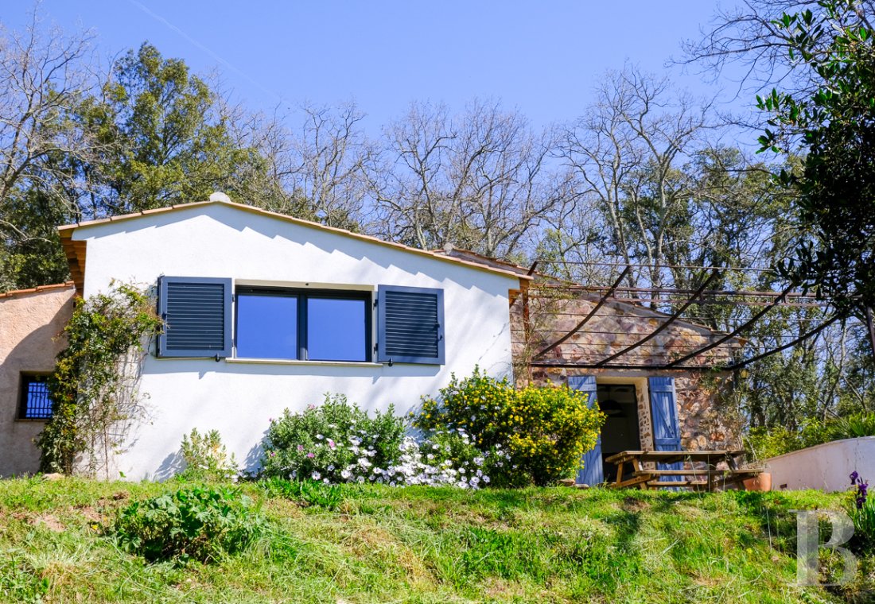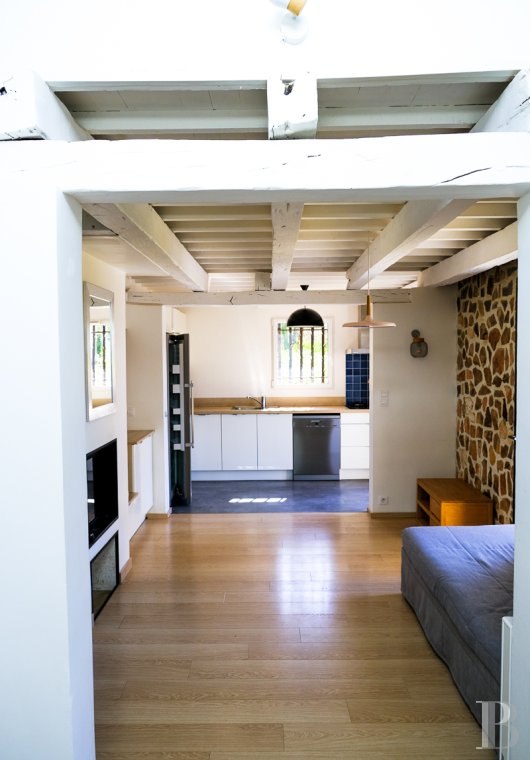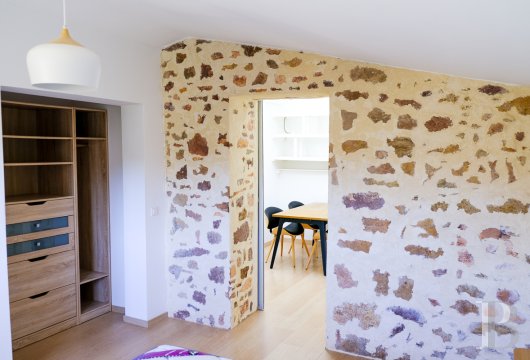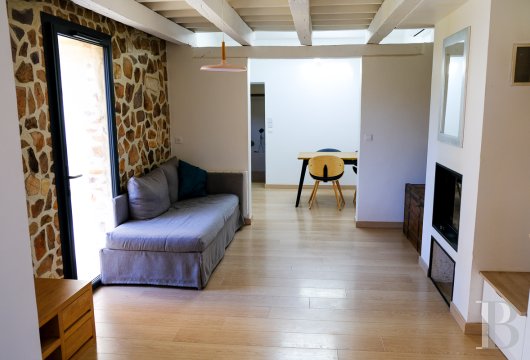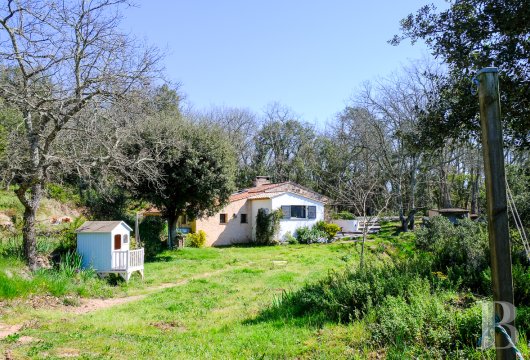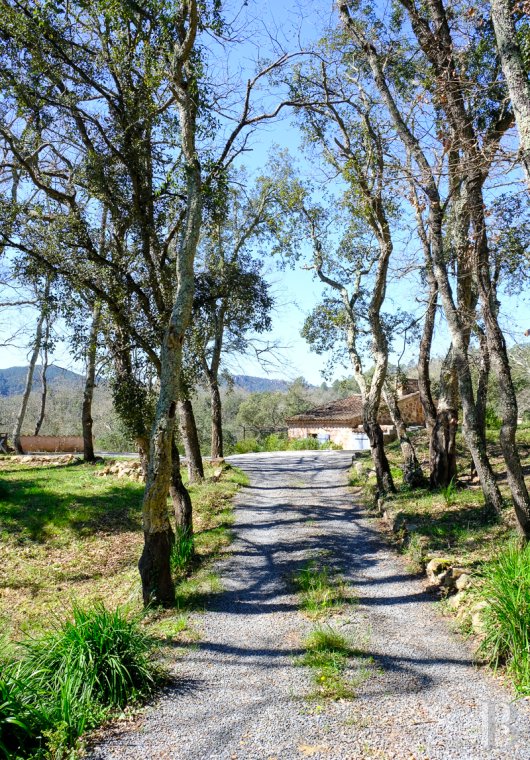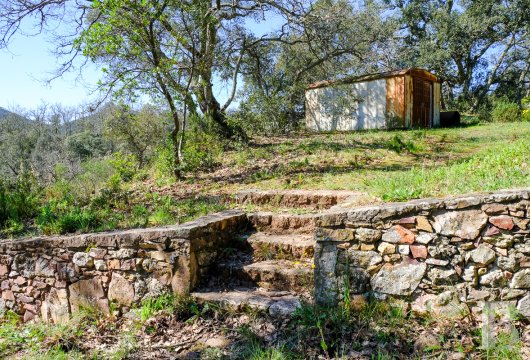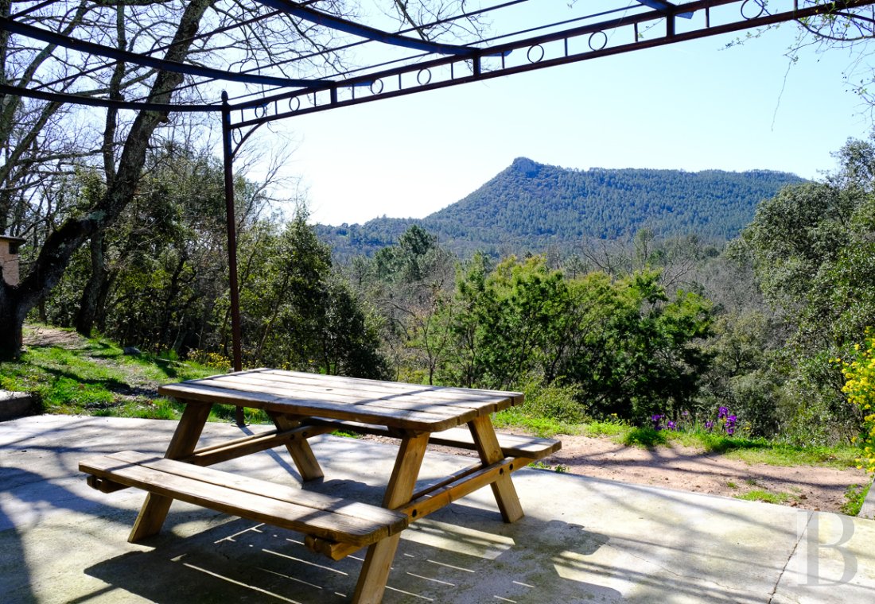Location
The municipality of Bagnols-en-Forêt, located in the east of the Var area, is aptly named, surrounded as it is by 4,200 hectares of forest. The village is perched on the foothills of the Estérel Mountains overlooking the Blavet plains, surrounded by summits ranging from 400 to 500 metres in altitude, often also topped by ancestral villages. The village is located only 17 km from Fréjus as well as Fayence and 48 km from Cannes. It can be easily reached via two by-roads. Furthermore, there are two regional natural parks nearby: Verdon to the northwest and Préalpes d’Azur to the northeast. The property, which is only several minutes from the village centre, is immersed in nature, with a 360° view of its surroundings and no disturbances nearby.
Description
The single-storey building of easily manageable volume is perfectly integrated into its natural and very much well-preserved environment. The original part of the sheep barn is made of local rubble stone that is pointed and exposed both outside and inside.
The traditionally built gabled roof of half-round tiles is underlined by a single genoise corbel. The old part of the edifice has been enlarged so that a family can occupy it comfortably. In the double extension to the rear and to one side of the main section, the walls are rendered. Though made with new tiles, the roofs are similar to the original one. The windows are rectangular, in different shapes and sizes as on the other façades, and most of them are fitted with blue-painted louvred shutters.
The former sheep barn has been renovated with care, with the intention of highlighting its period architectural features, such as preserving the ceilings with exposed oak beams and the walls made of local stone, yet combined with modern aluminium windows and recent wood stripped flooring.
The former sheep barn
The entrance opens directly into a living room with a tiled open-plan kitchen, opposite a patio standing beneath a metal pergola. Next to the living room with wood stripped flooring, which also includes a dining area, there is a small hall, then three bedrooms and a bathroom with a shower, also boasting wooden wide stripped flooring. The master bedroom has its own wardrobe and an office corner with built-in furniture. The two other more modest sized bedrooms could be converted into a single one. They both boast built-in cupboards. Lastly, to the rear of the building, a covered passage, which was previously used as storage space, houses a utility room.
Although small in size, the former sheep barn is ideal for a family thanks to its well-thought-out configuration and well-distributed volumes.
The grounds
The large, 1.3-hectare grounds divided into several terraces, completely surround the former sheep barn. The main terrace is relatively flat, occupied by areas to be landscaped, a play area, a metal shed and a vegetable garden that is protected from animals by a low wall and a fence. There are still many dry-stone walls, steps and also a well, which pays witness to the former horticultural purpose of the property. There is a notably large amount of Holm oaks plus cork oaks and not many conifers, which gives the impression of being in a garigue rather than mountain environment. The view is totally unobstructed with no visible neighbours. As a result, occupants can let their gaze wander almost infinitely through the green hills that form the far-off horizon against the blue sky.
Our opinion
This is a property that boasts the precious advantage of totally immersing its occupants in nature, just several minutes from a remarkable village, while meeting all the daily needs of a small family. This former sheep barn renovated with care stands in setting of total peace and quiet, under the bright sky and amidst the colourful nature, combining modern comfort with an almost wild environment, in an ambiance of interior and exterior simplicity that is not without character. The large amount of land surrounding the house seamlessly blends into the surrounding forest, guaranteeing long-lasting tranquillity which, in this region and in our era, is most certainly a privilege.
460 000 €
Fees at the Vendor’s expense
Reference 520512
| Land registry surface area | 1 ha 4 a 53 ca |
| Main building surface area | 77 m2 |
| Number of bedrooms | 3 |
| Outbuilding surface area | 20 m2 |
NB: The above information is not only the result of our visit to the property; it is also based on information provided by the current owner. It is by no means comprehensive or strictly accurate especially where surface areas and construction dates are concerned. We cannot, therefore, be held liable for any misrepresentation.


