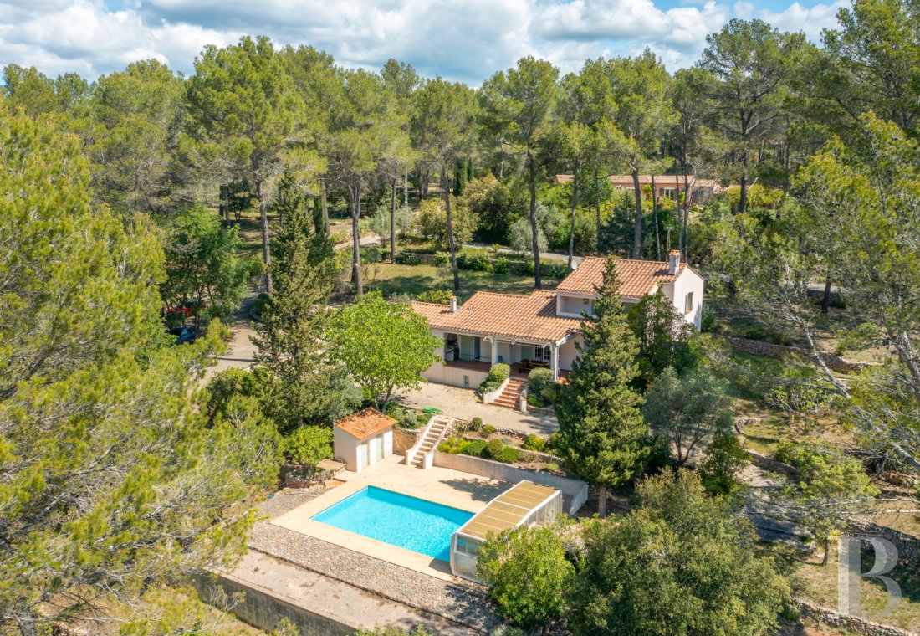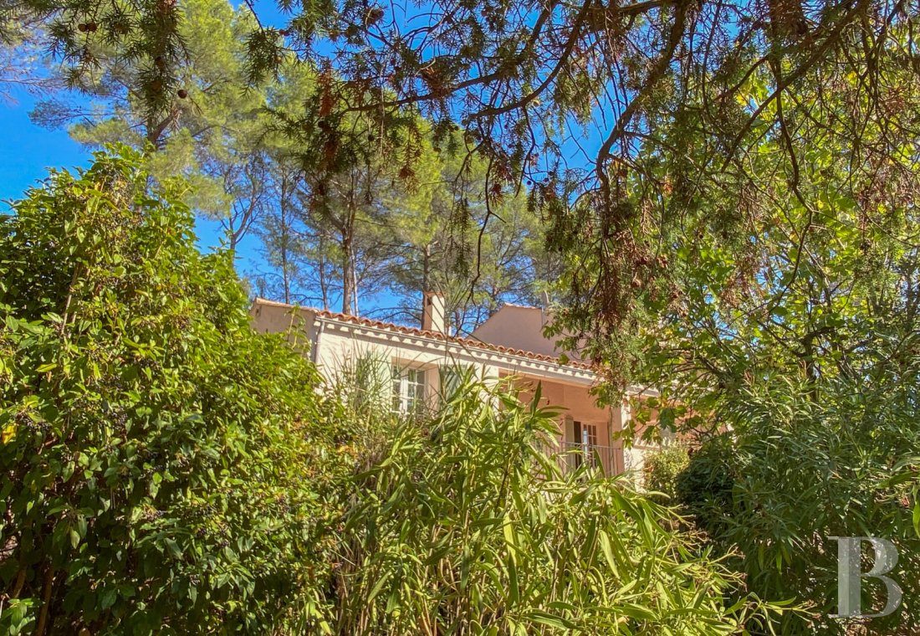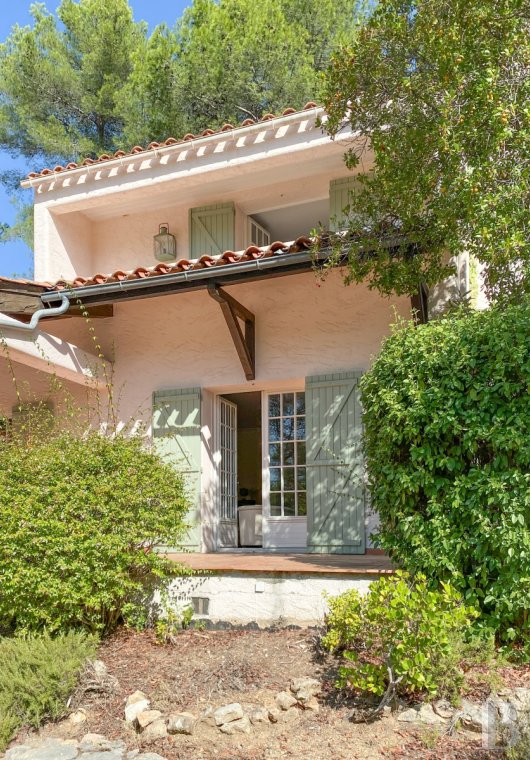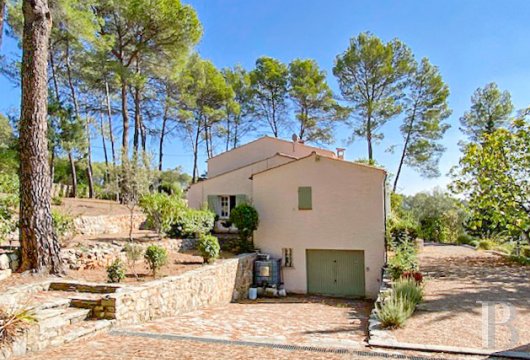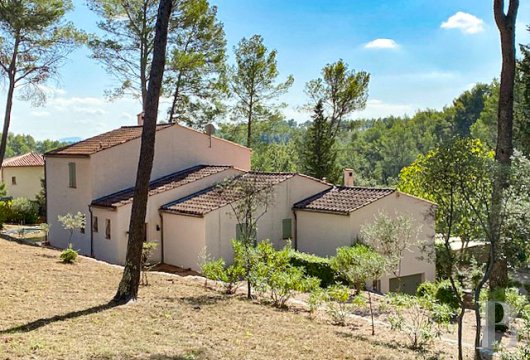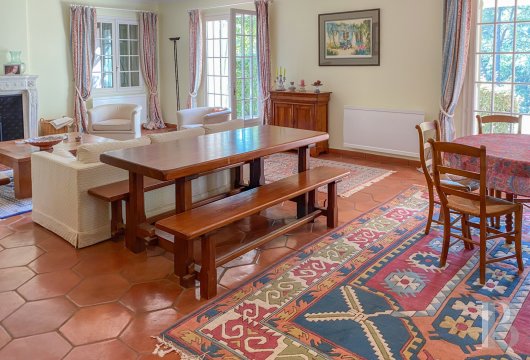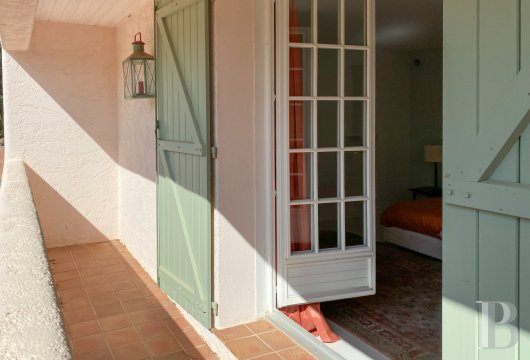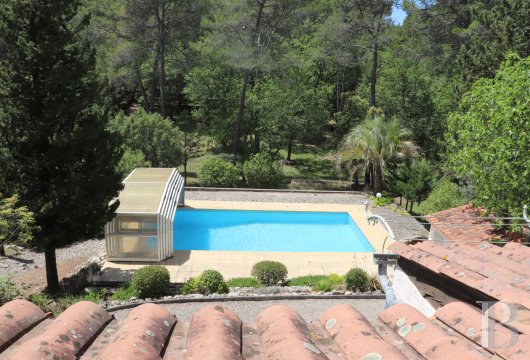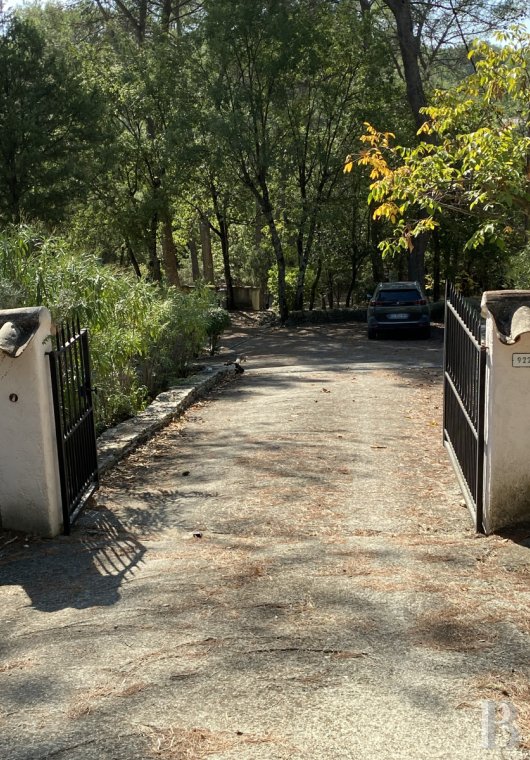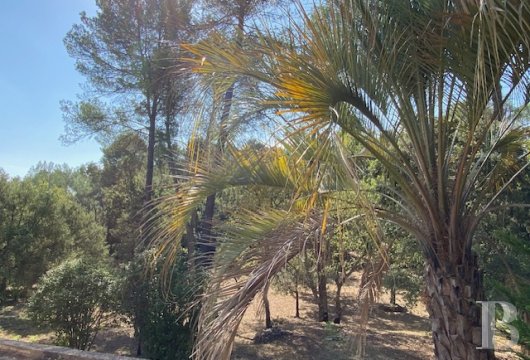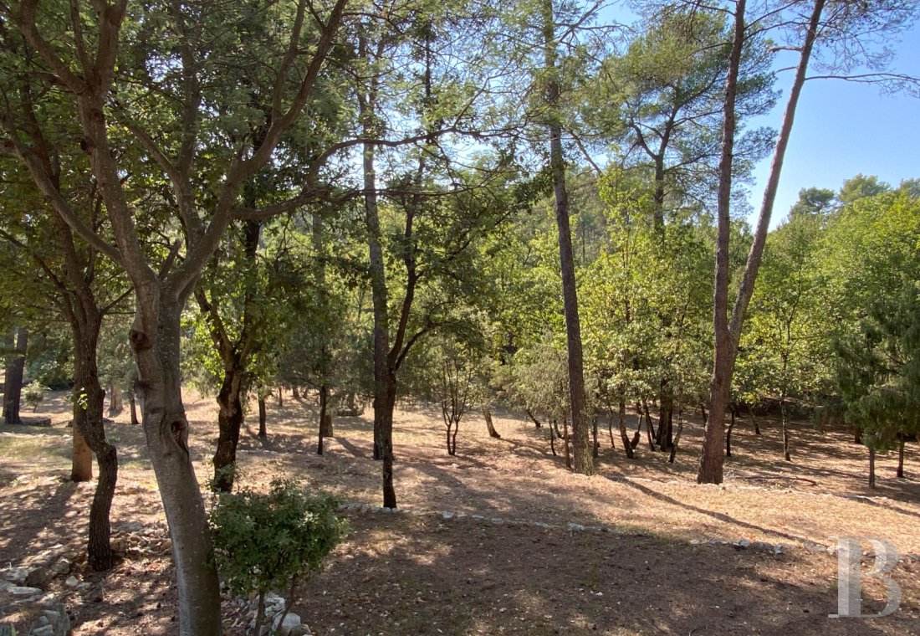a calm, shady spot near the quaint village of Flayosc in south-east France

Location
The belltower of Flayosc in south-east France is perched at the top of the village, where it overlooks the surrounding countryside of olive trees, vineyards and holm oaks. To the west, the peaks of the Massif des Maures and Massif de l'Estérel mountain ranges tower in the distance against a vivid background of blue sky. In the village, rows of quaint houses spiral up to the church. Fountains, old washing places and small squares in the refreshing shade of plane trees invite you to stroll leisurely around the village. Shops and restaurants bring the village to life all year round.
The town of Draguignan is eight kilometres away. Cannes, Nice and Saint-Tropez are under an hour away by car. And it takes roughly the same time to reach the breathtaking Verdon Gorge and Sainte-Croix lake. A high-speed train station in the town of Les Arcs lies 20 minutes from the property and the high-speed train station in Aix-en-Provence is 1 hour and 30 minutes away.
The property lies less than five kilometres from the local medieval village, which you can also reach on foot via a path.
Description
A gable roof of monk-and-nun tiling, typical of the local region, crowns this contemporary dwelling nestled in the beautiful Dracénois area of France’s Var department. The house faces south. French windows lead out of its south elevation. Windows dot its east and west sides too.
A few steps lead down to a swimming pool and garden from a terrace that extends at the foot of the dwelling’s south-facing facade. The property’s two hectares guarantee absolute calm and privacy. A barrier of vegetation keeps this haven free of any unwanted noise.
A video of the property is available on request.
The house
The south-facing dwelling offers a floor area of around 178m². It was built in 1984 and has two floors. Its elevations, beneath eaves, are rendered white and are punctuated with variously sized windows fitted with wooden shutters that herald a bright interior protected from heat. A vast half-covered terrace extends on the house’s south side. It includes a barbecue.
The ground floor
The entrance leads in through the west elevation. You step into a hallway with a cupboard. From here, a corridor takes you to two bedrooms, the reception rooms and a straight staircase leading upstairs. A spacious lounge with a working stone fireplace is filled with natural light from two French windows that lead southwards out onto the terrace. Large hexagonal terracotta tiles from the nearby town of Salernes adorn the floor and bring harmony to the whole interior. A fully fitted contemporary kitchen adjoins the lounge. It is decorated with enamel tiles from Salernes in a colour scheme of blue tones. This kitchen connects to a linen room and a pantry. The other side of the hallway connects to a lavatory, a shower room adorned with mottled green Salernes enamel, and two bedrooms: one on the north side and the other, which leads out to a terrace, on the west side.
The upstairs
The first floor is a vast suite: a south-facing bedroom with a marble fireplace and a balcony offering a clear view of the grounds, a walk-in wardrobe, and a bathroom decorated with Salernes enamel that includes a lavatory. White tiles adorn the floor throughout this level.
The basement
The basement includes a large garage and a cellar. It brings together several technical installations, such as a new pump for a 200m-deep borehole, a water softener for mains water, and a hot-water tank. There is also a shower and a lavatory in the basement. The house is fitted with a video surveillance system.
The grounds
The grounds cover more than two hectares. They are arranged into several terraced sections supported by dry-stone retaining walls. Holm oaks, olive trees, rockroses and rosemary dot the grounds. A few steps lead from the terrace down to a swimming pool, which can be covered. Beside the pool there is a shower room and a technical equipment room. On the east side, there are two spaces that could be developed: one could be turned into a vegetable patch, the other into a play area. At one end there is a shed that has been abandoned but that used to house horses. A cultivated olive grove, which currently has between 80 and 90 olive trees, could be extended into a large area available at the property’s entrance where there is a second borehole. The grounds are enclosed with an electric fence that keeps out wild boar.
Our opinion
This charming property embodies Provence. It is a splendid haven tucked away in absolute calm in the warm, soothing climate of the south of France. Here you enjoy all the ingredients of a typical Provençal lifestyle: sun, olive groves, pale-coloured elevations, monk-and-nun tiling, an interior with high-quality materials, the song of cicadas and the welcome shade of majestic pines and holm oaks. The house also offers exciting opportunities for development: it could be extended by up to 30% in size, within the limit of a 250m² floor area, including the extension. The dwelling is ideally located too. It is nestled close to the quaint village of Flayosc, which is peaceful yet vibrant all year round. And the idyllic surroundings here will delight nature lovers. This enchanting property would be the perfect holiday home to escape to, or a comfortable, spacious family home.
Exclusive sale
795 000 €
Including negotiation fees
757 143 € Excluding negotiation fees
5%
incl. VAT to be paid by the buyer
Reference 438659
| Land registry surface area | 2 ha 11 a 60 ca |
| Main building floor area | 178 m² |
| Number of bedrooms | 3 |
French Energy Performance Diagnosis
NB: The above information is not only the result of our visit to the property; it is also based on information provided by the current owner. It is by no means comprehensive or strictly accurate especially where surface areas and construction dates are concerned. We cannot, therefore, be held liable for any misrepresentation.

