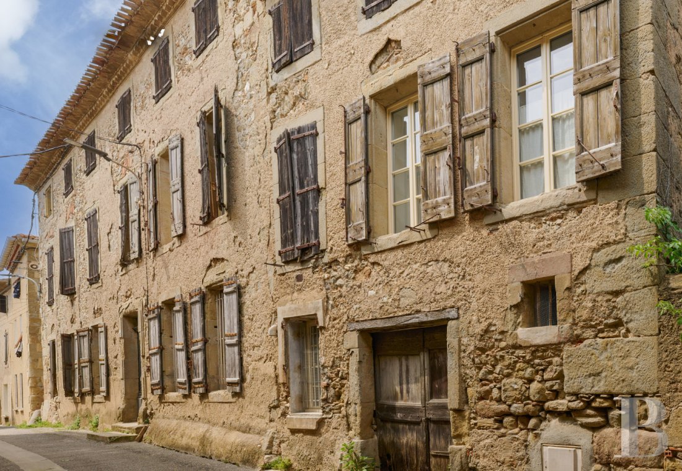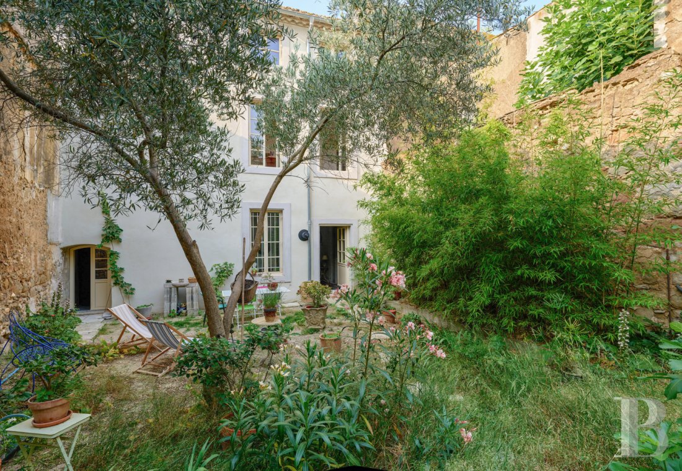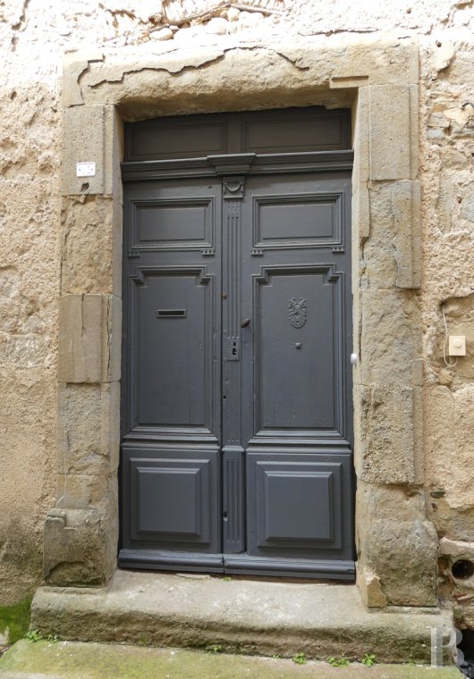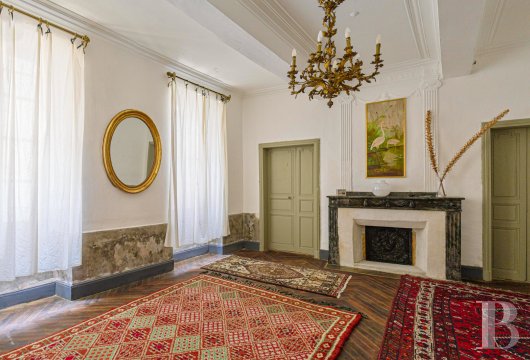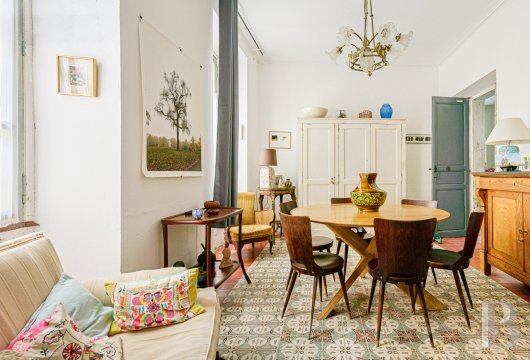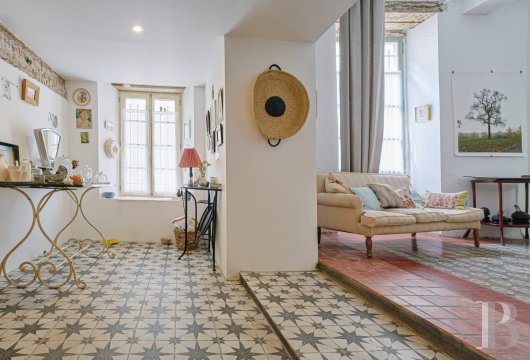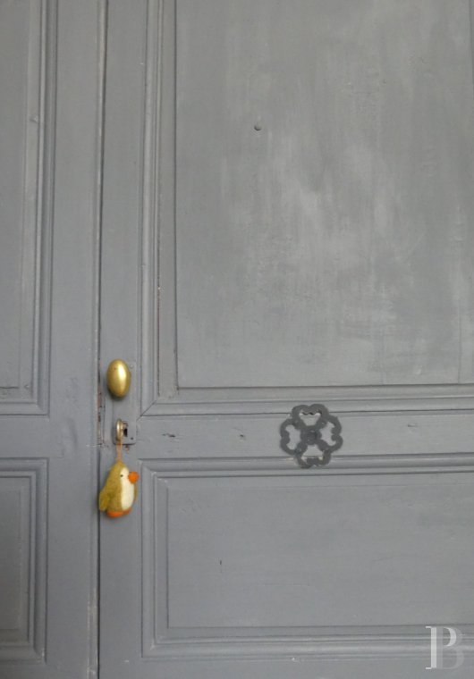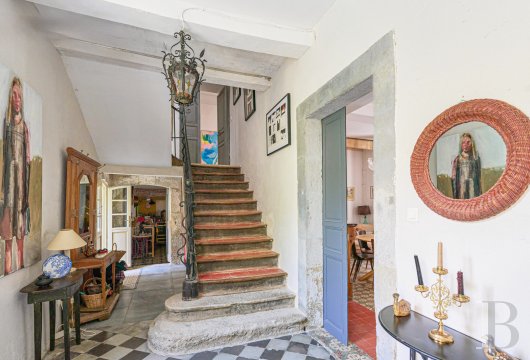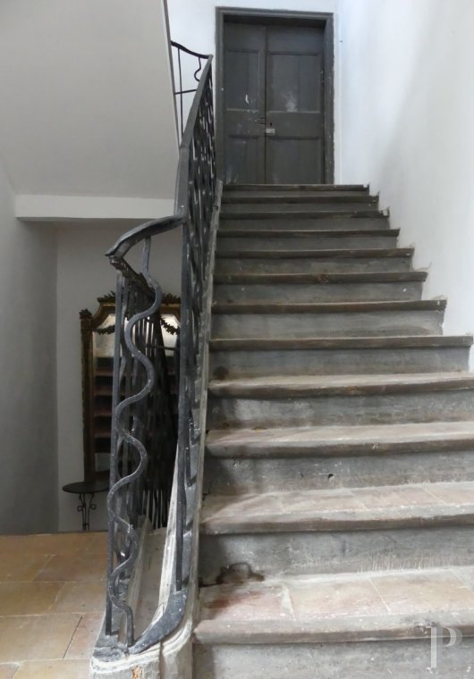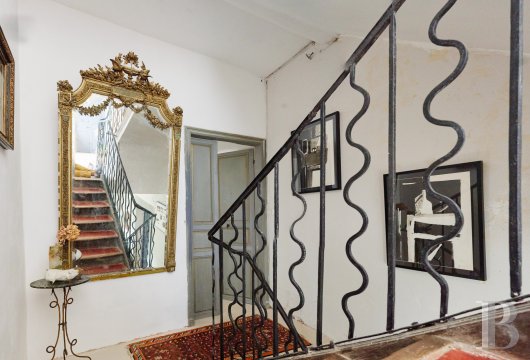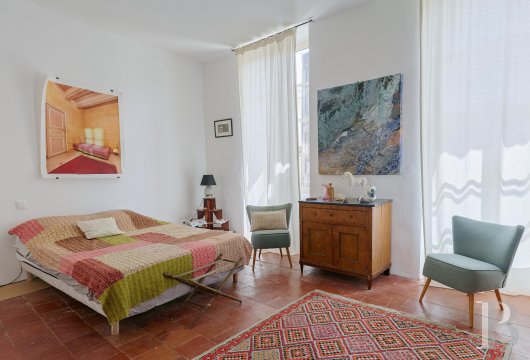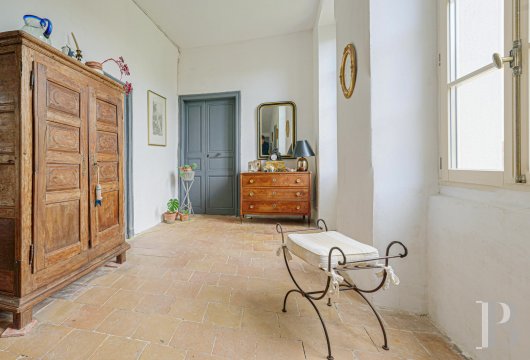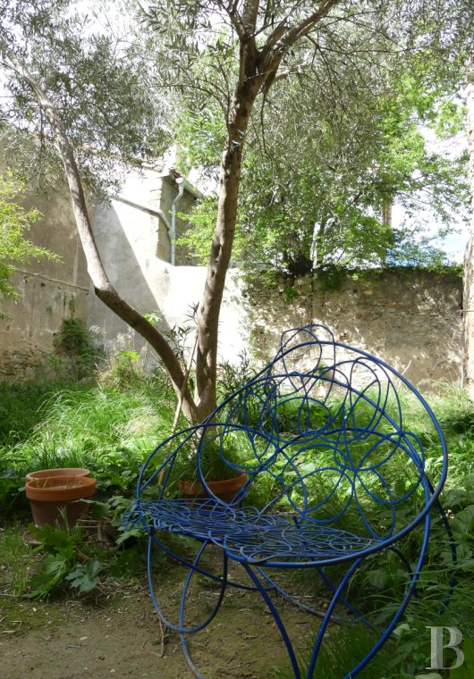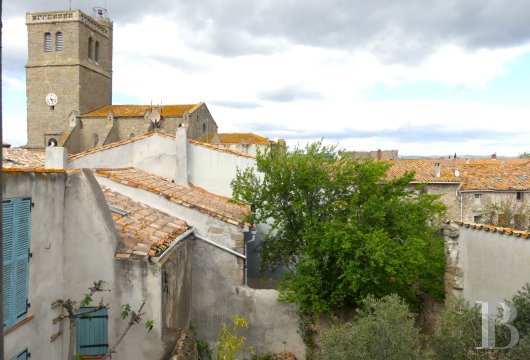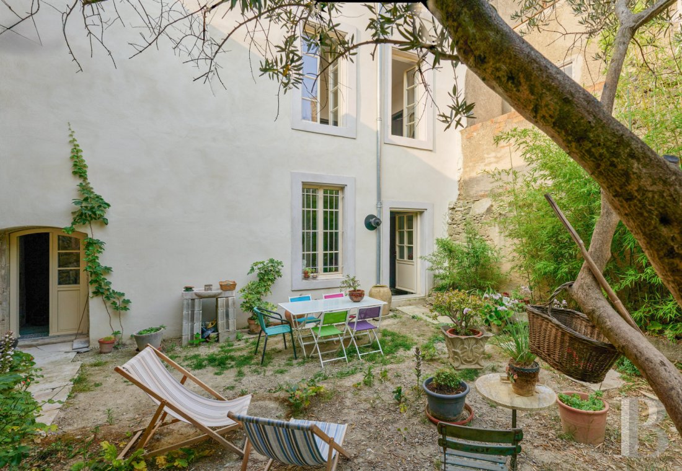Location
The property is set in a commune in the Minervois, in the north of the Aude department, in the Occitania region. A land of low hills stretching from Cabardès in the west to Biterrois in the east, from the foot of the Montagne Noire in the north to the River Aude in the south. With a Mediterranean climate, the region is drained by the Canal du Midi. The village where the house is located, is surrounded by vineyards, and has a remarkable natural and architectural heritage, as well as several shops and a weekly market, complemented by the amenities in a small town nearby. Carcassonne and Narbonne, both with TGV train stations, can be reached in 35 minutes by car. Carcassonne airport is 30 km away, while Montpellier and Toulouse airports are 130 km away.
Description
The house
The ground floor
Beyond the wooden door, a vast entrance hall leads to a living room to the left with herringbone parquet flooring, moulded ceilings and whitewashed walls highlighting the fireplace with its carved grey Sainte-Anne marble mantle. Following on after this, there is a room in need of restoration, which is accessed through two doors on either side of the hearth. Opposite these, a glass door leads to the garden. To the right of the entrance, the hallway, paved with cement tiles like the other rooms on this floor, leads to a dining room, with two windows, and a fitted kitchen at the end of a flight of steps. From here, a door leads to the basement, which doubles as a laundry room. Another opening in the kitchen leads to the hall and stairs leading to the upper floors. The steps have terracotta tiles, and the risers and stair nosings are wood, bordered by a wrought-iron banister with fine, undulating rungs. Finally, in the hall, a pellet stove keeps the house warm in the first cold spells of the winter.
The first floor
Halfway up the stairs, a double door, painted grey like most of the joinery, leads to a bedroom, a shower room with a toilet and a wardrobe hidden behind a double door. A few more steps lead up to the first-floor hall, lit by two windows overlooking the garden. The floor on this level is covered with original terracotta floor tiles. To the left there is a bedroom with two windows opening onto the alleyway. Another room, which could be converted into a bathroom, adjoins the bedroom. At the end of the landing, a door opens onto a row of three rooms in need of restoration, including the main room with a carved grey marble fireplace topped by a trumeau mirror. The decorative elements, doors and fireplace, mark the transition between the Louis XVI and Directoire styles.
The second floor
Higher up the staircase, an intermediary landing opens onto a vast convertible attic with exposed beams. A few more steps lead to the second floor, hidden behind a door. The landing leads to three rooms, similar to late 18th century maids' rooms, measuring between 8 and 13 m². Next, two adjoining rooms need to be restored in their entirety, the first of which is lit by two windows in the facade and two roof windows. The original terracotta floors, which have been levelled, can be either left uncovered or covered over. The floor has uninterrupted views over the roofs of the village and the surrounding foothills, as well as over the garden below and the neighbouring bell tower. The 145 m² of floor space, in need of renovation, has a wealth of possibilities.
The enclosed garden
Extending to the north of the house over an area of around 120 m², inhabitants can benefit from the shady presence of an olive tree, bamboo and various shrubs. This private, open-air space is accessible through a door at the end of the entrance. A walled, green, flower-filled and partially grassed garden, which promises many shared meals and other moments of relaxation out of sight of prying eyes.
Our opinion
Between the Montagne Noire and the Canal du Midi, the hilltop village dominates the surrounding vineyards. The building, part of which has been tastefully restored, needs some interior work in certain rooms and the main facade needs to be refurbished to restore the character to its spacious rooms. The top floor, under the roof, also opens up a wealth of design possibilities thanks to its surface area and location as a hideaway. The renovation work carried out respects the architecture of the village house, with the right balance between traditional layout, noble materials and modern ornamental features. Future occupants will be able to take full advantage of the space, which is already ready to move into and enjoy the surrounding peace and quiet, which makes this comfortable home a tranquil retreat in the heart of the village.
210 000 €
Fees at the Vendor’s expense
Reference 177820
| Land registry surface area | 310 m² |
| Main building floor area | 400 m² |
| Number of bedrooms | 2 |
| Number of lots | 1 |
French Energy Performance Diagnosis
NB: The above information is not only the result of our visit to the property; it is also based on information provided by the current owner. It is by no means comprehensive or strictly accurate especially where surface areas and construction dates are concerned. We cannot, therefore, be held liable for any misrepresentation.


