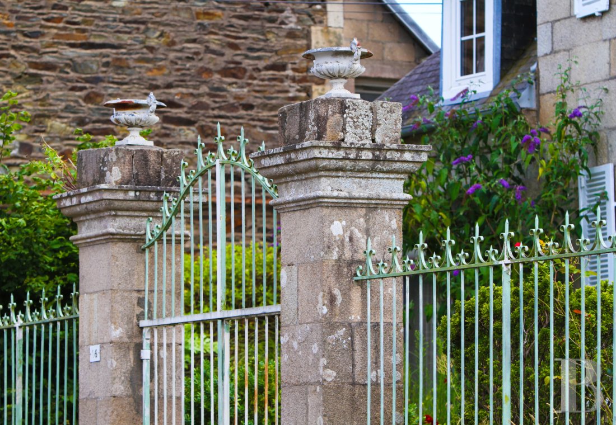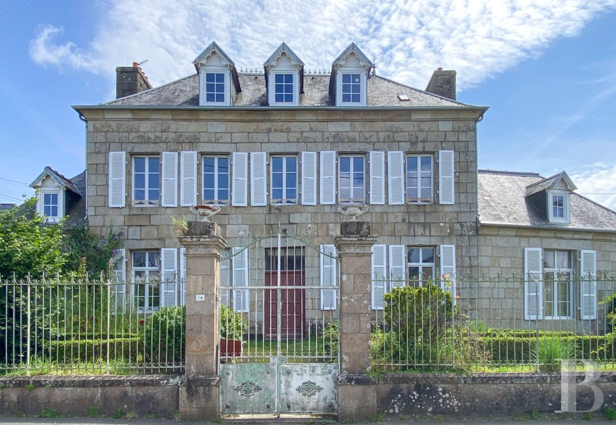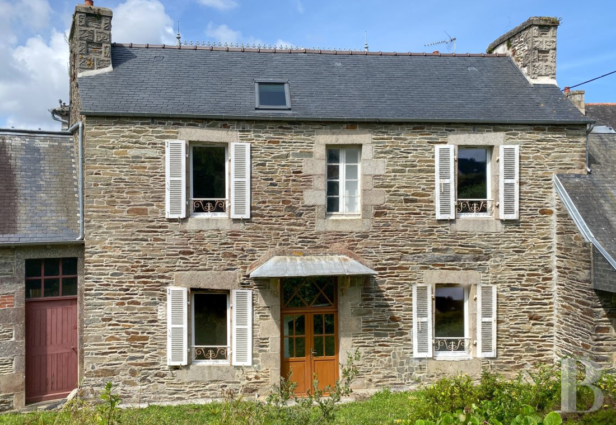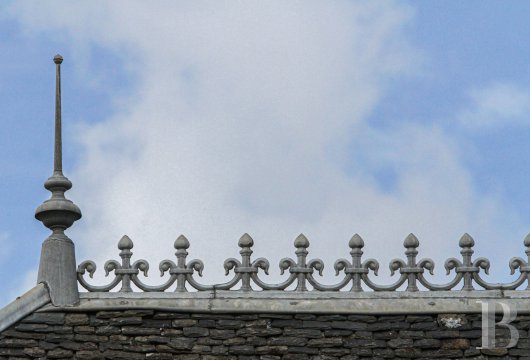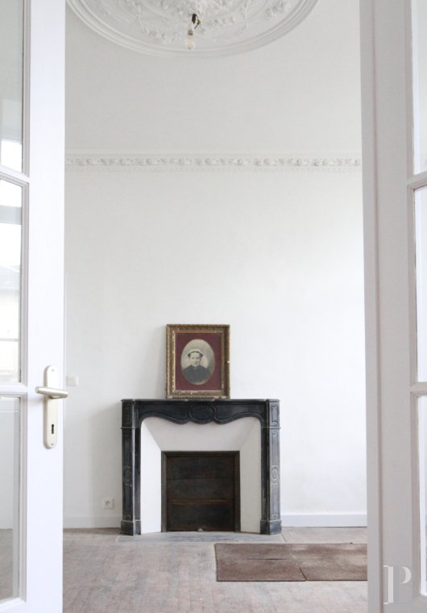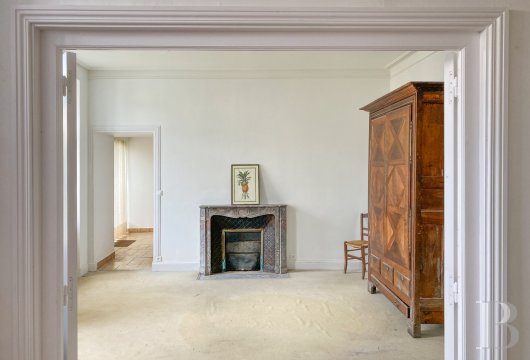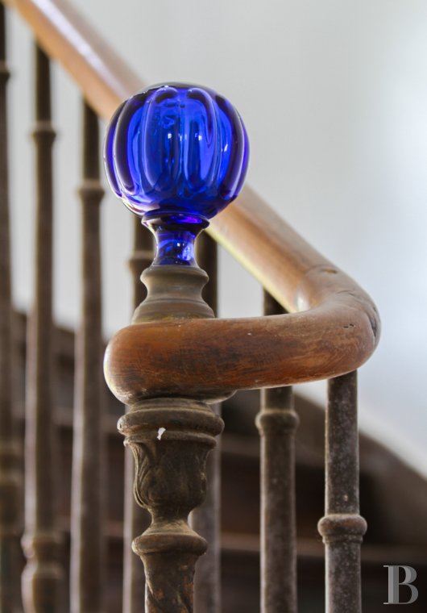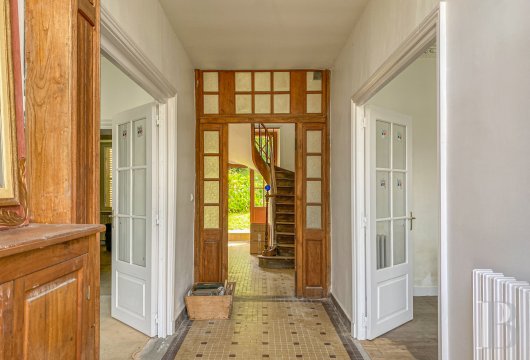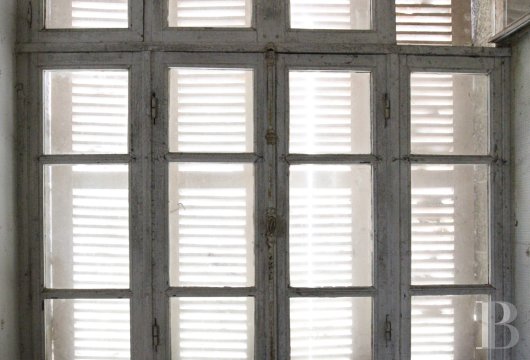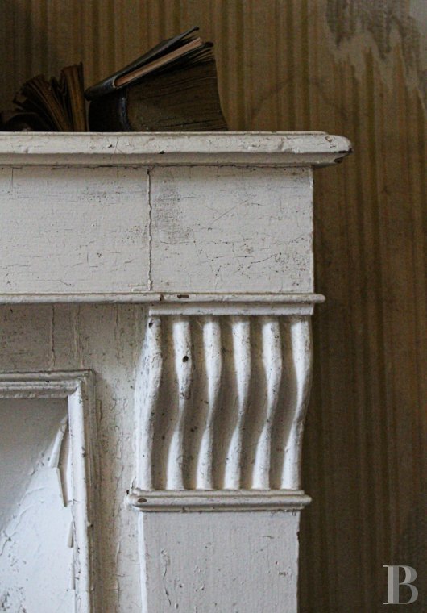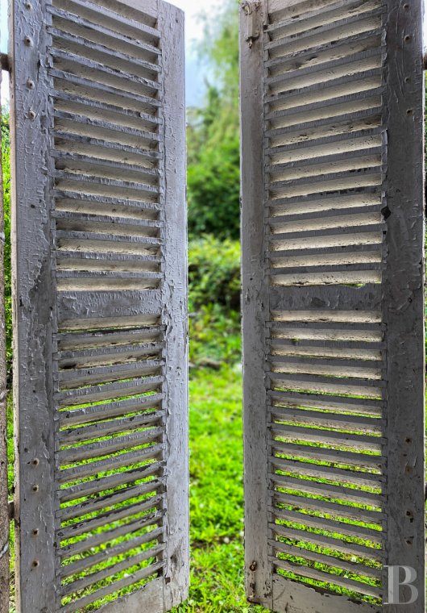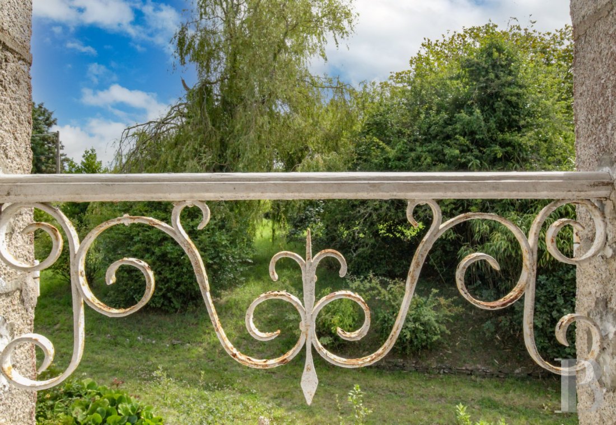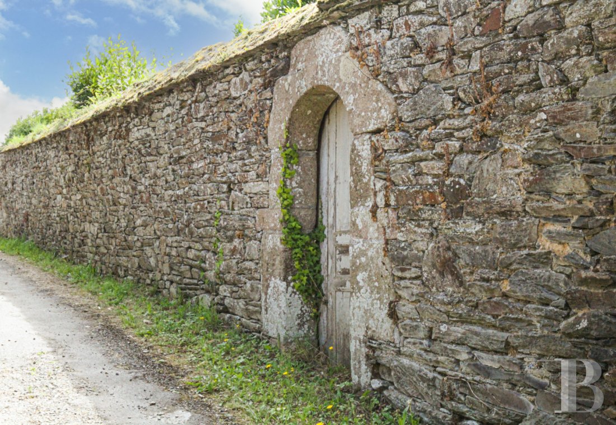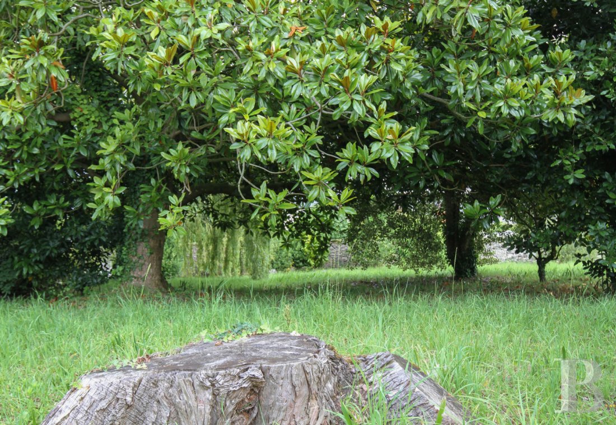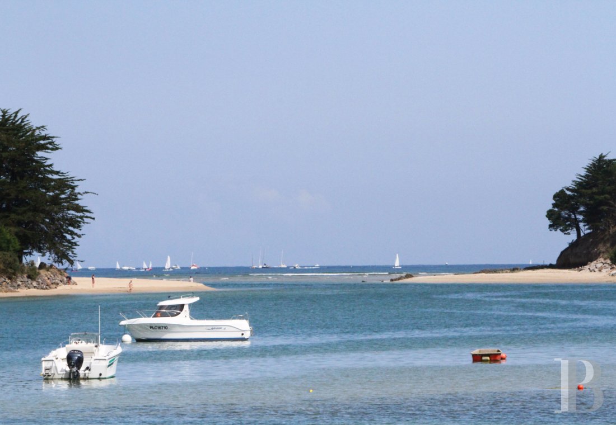in the centre of a lively Breton village, 5 minutes from the ocean

Location
Straddling the historic regions of Léon and Trégor, “the golden belt” in Brittany takes advantage of a pleasant temperate climate year round. On the border of the Finistère and Côtes d’Armor departments, between Lannion and Morlaix, the property is located in a lively town where all daily services and shops are accessible on foot. Nearby, the Douron River flows into the ocean via the cove of Porz Morvan, while a multitude of idyllic fine sandy beaches and a lushly verdant surrounding countryside provide endless enjoyment. The Morlaix train station, 25 minutes away, provides access to Paris in under 3 hours, while the road network quickly links the property to the cities of Brest, Lannion, Guingamp, Saint-Brieuc and Rennes.
Description
The Manor House
Made up of two houses adjoined back to back, the first, on the street side, with three storeys is rectangular in shape and topped with a hipped slate roof. The crest of the roof ridge is decorated with fleur-de-lys spikes and finials on each end, as well as two chimneys on each of the house’s gable ends, while the symmetrically arranged medium-size ashlar and granite stone front façade is crowned by a slightly protruding cornice. The main section, tall and imposing, is punctuated by three gable dormer windows, as well as many symmetrical large-paned windows, which are protected by wooden louvred shutters as well as wrought-iron guardrails. Abutting either side of the main building are two “pavilions” with three-sided slate roofs, each of which is also topped with a gable dormer window. The second house, also rectangular in shape, has a gabled roof, while its rubble granite stone façade, interspersed with a few bricks, contains fewer decorative elements, with the exception of its ashlar stone window and door surrounds.
The ground floor
The house’s wooden front door, with a rectangular three-paned fanlight, is perfectly aligned with the large pedestrian wrought-iron gate and opens onto a large, luminous entrance hall with a mosaic tile floor. Extending lengthwise, a person’s gaze is immediately drawn to the double wooden doors in the back, followed by a central staircase and, further on, a glass door that gives onto the garden. All of the rooms facing the façade are spacious – with a floor-to-ceiling height culminating at 3 metres – filled with light and decorated with original elements: hardwood floors, moulding or original marble fireplaces. In addition, a shower room was completely restored and a kitchen is ready to receive its appliances. Although several sections were recently refurbished, other rooms are still in need of renovation, which are mainly located towards the back of the house.
The first floor
The staircase leads to a vast landing bathed in light, which provides access to three large bedrooms, a fourth smaller one and a bathroom with lavatory. The volumes as well as the floor-to-ceiling height on this floor are notable, while its white walls and windows provide natural light throughout this level. With the exception of the recently redone bathroom, renovations are still needed in each of the rooms. The upper floors of both pavilions are also accessible from two separate rooms. One includes an attic, while the other has an inhabitable space with an office, bedroom and a shower room. This latter section is also in need of a renovation.
The second floor
This floor, built into the roof space and therefore requiring insulation, is accessible via the central staircase and is divided into two ancient bedrooms and a lavatory.
The Double Garage
Located near the house at the end of the driveway, this recent breezeblock building is topped with a gabled slate roof. Protected by a lock, it provides enough space for two vehicles, while an adjacent storeroom contains an antique food safe.
The Grounds
Mainly located behind the house, the majority of the grounds are covered in lawn, while a few trees are planted here and there such as a magnolia, tulip tree and weeping willow. The property includes four land registry plots in total, all zoned for building, which are arranged in such a way that it would be possible to sell one or even two of them without this affecting the manor house’s comfort and privacy or its pleasant garden.
Our opinion
In a part of Brittany that is still preserved from mass tourism, this large-scale property with its authentic 19th-century manor house has evident potential. Already off to a good start, the rest of its restoration remains consequential, but will delight those who appreciate old buildings. A few original elements are still visible and imbue this house, already spacious and luminous, with considerable elegance. In its large tree-filled grounds, two plots of land are also zoned for building, the sale of which could finance the house’s renovations. Beyond the hydrangea bushes and the tall wrought-iron fence, the village extends along the seaside, with its many small restaurants and lively shops.
596 000 €
Fees at the Vendor’s expense
Reference 317748
| Land registry surface area | 3189 m² |
| Main building floor area | 298 m² |
| Number of bedrooms | 6 |
| Outbuildings floor area | 30 m² |
French Energy Performance Diagnosis
NB: The above information is not only the result of our visit to the property; it is also based on information provided by the current owner. It is by no means comprehensive or strictly accurate especially where surface areas and construction dates are concerned. We cannot, therefore, be held liable for any misrepresentation.

