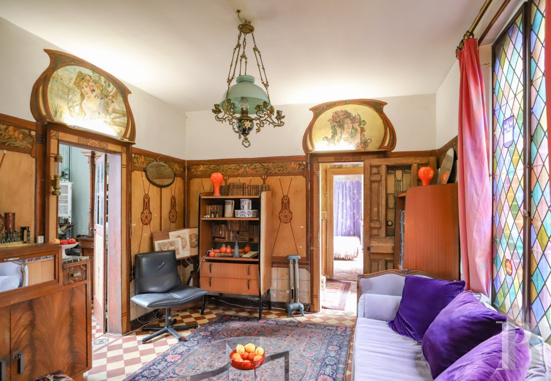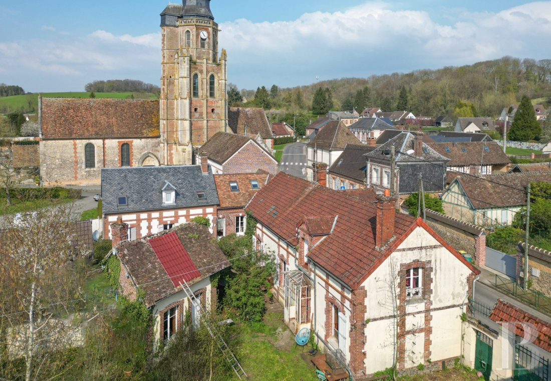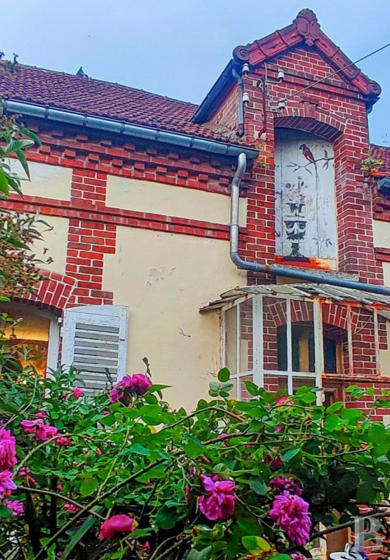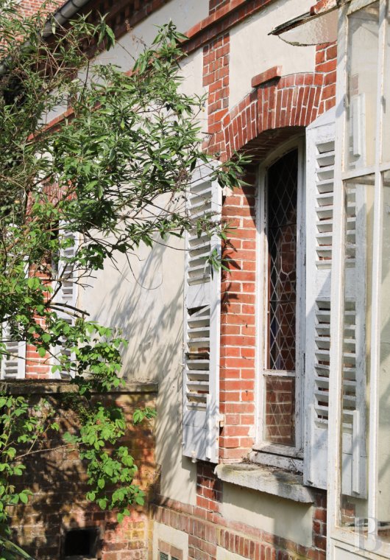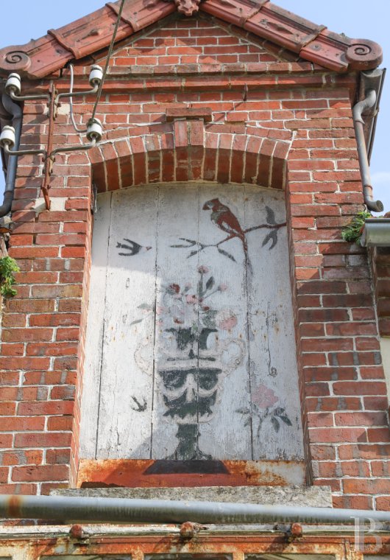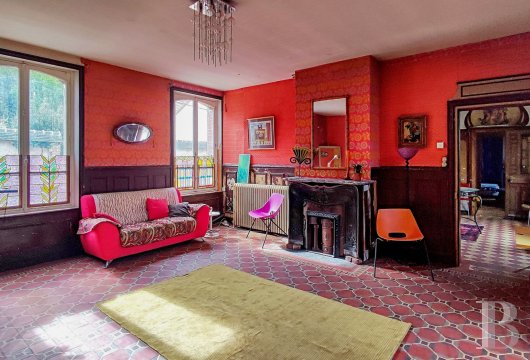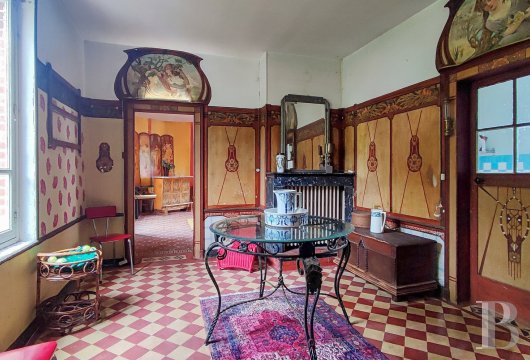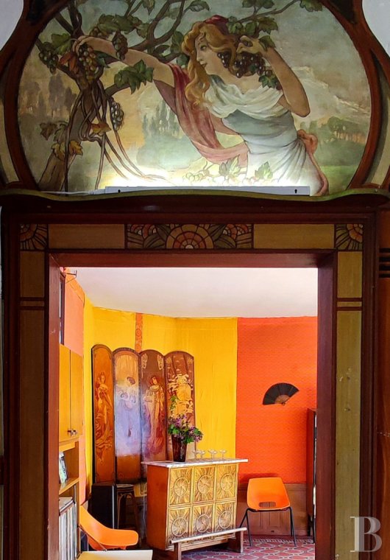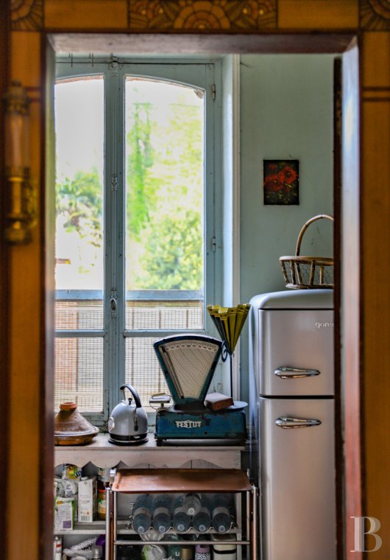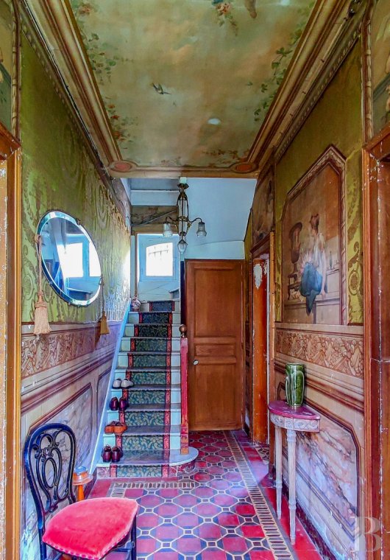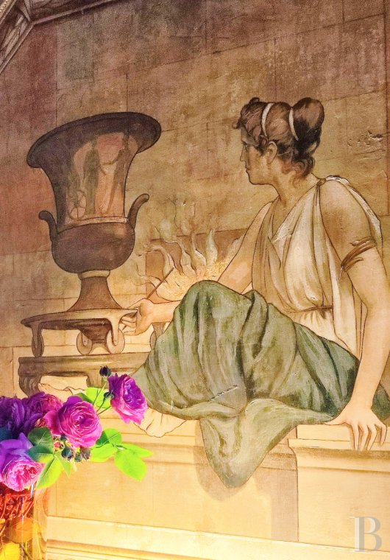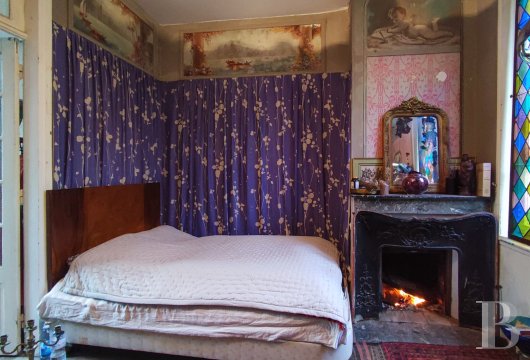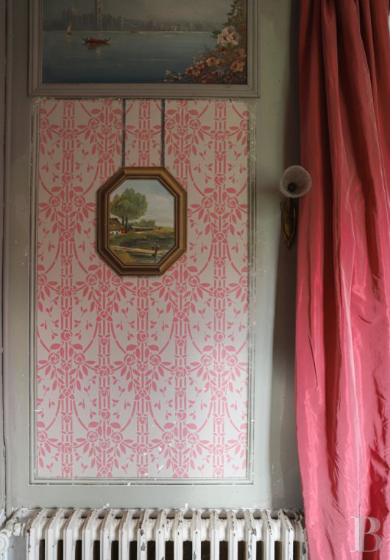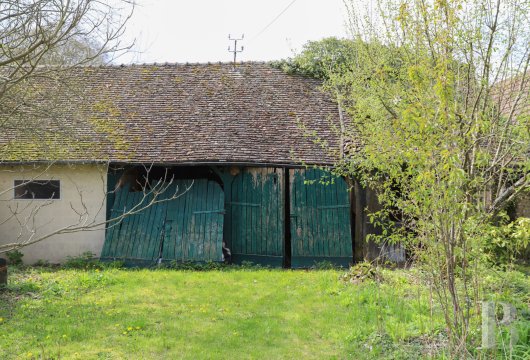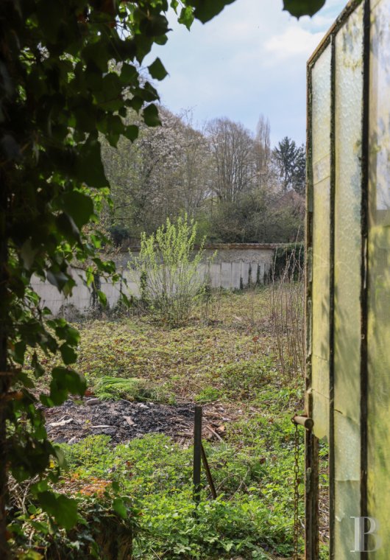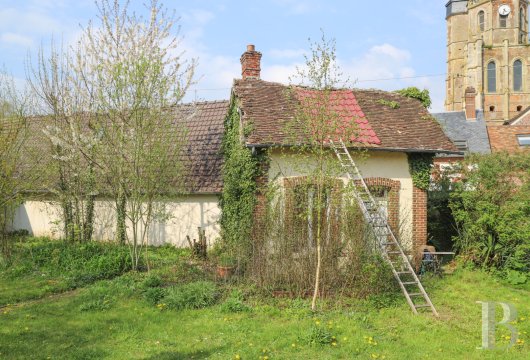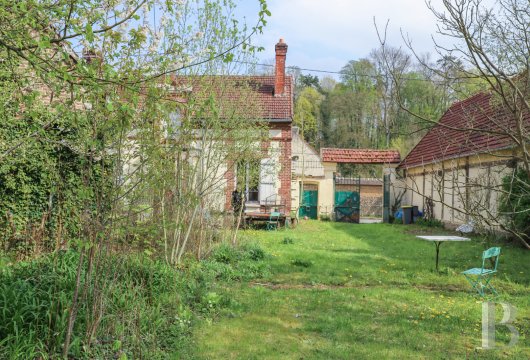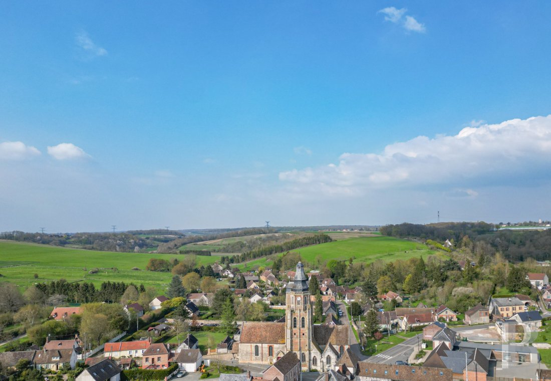Location
In the north of France, in the Vexin countryside, close to the town of Gisors with its numerous shops, this village is nestled at the bottom of a small valley, in a green landscape interspersed with forests and wheat fields. In the past, the region suffered from the repeated armed conflicts between the Dukes of Normandy and the King of France, between the Île-de-France and Normandy. Today, this area is very peaceful and close to Paris, which is about 1 hour away by car or by train thanks to the SNCF railway station in Gisors.
Description
The main house
This is an ivory-toned limewashed farmhouse with brick corner quoins and window surrounds. The second level in the roofspace has two hip dormers.
On the ground floor, the entrance is on the garden side with a small conservatory protecting the wooden door with two stained glass panels. Entering through the door, a hallway leads to a bedroom and bathroom on one side and to the reception rooms and kitchen on the other. At the back of the hallway is a staircase. The atmosphere is instantly phantasmagorical with a profusion of colours: a floor with red diamond-shaped cement tiles, the steps of the staircase painted with a trompe-l'oeil floor carpet and, above all, wall paintings inspired by antique mythology with a Pythia next to a sacred fire. In the dining room, the visual enchantment is also evident with painted door tops representing the seasons personified by evanescent young girls. A marquetry trompe l'oeil covers the walls, adding a touch of preciousness to the room. The sitting room is more sober but of considerable size, featuring a striking fireplace with a cast iron surround. At the other end of the house, still on the ground floor, there is a bedroom, also decorated with paintings, and enhanced at the top of the walls by painted bands representing exotic landscapes. Upstairs, a bedroom and an attic complete the house. Everything on this level is unfinished and needs to be fitted out.
The outbuildings
A small annexe, situated at right angles to the main house, could be used as a guest house. The front elevation has a solid wooden door and a window. The walls are rendered in cream plaster with brick corner quoins and window surrounds. At the far end of the grounds, an old barn used as a shed and workshop closes off the garden. However, a discreet passage through the barn reveals a vast plot of land to the rear.
The garden
The garden lies in front of the house and consists mainly of a lawn with some bushes and birch trees. An unobserved plot of land emerges behind the barn, which could serve for a future vegetable garden or for the installation of a swimming pool.
Our opinion
This is a unique property not in terms of its architecture, however pleasant, but in terms of its interior painted decor. As soon as you pass the front door, you are confronted by a dreamlike atmosphere with a profusion of colours, faces and landscapes. Discovering Art Nouveau paintings with Art Deco trompe l'oeil decorations in a village house is a unique experience. While it may seem unlikely to find such a sophisticated decor, living in the midst of it is a daily delight. Indeed, these outstanding works deserve to be added to the list of protected historic sites.
While this is a family home, it is also a house for entertaining friends, so that others can discover these pictorial treasures. Moreover, the house, which is in need of renovation, also benefits from the rural environment that the Vexin region has to offer, only a short distance from Paris.
255 000 €
Fees at the Vendor’s expense
Reference 208444
| Land registry surface area | 1083 m² |
| Main building floor area | 105 m² |
| Number of bedrooms | 2 |
| Outbuildings floor area | 75 m² |
French Energy Performance Diagnosis
NB: The above information is not only the result of our visit to the property; it is also based on information provided by the current owner. It is by no means comprehensive or strictly accurate especially where surface areas and construction dates are concerned. We cannot, therefore, be held liable for any misrepresentation.


