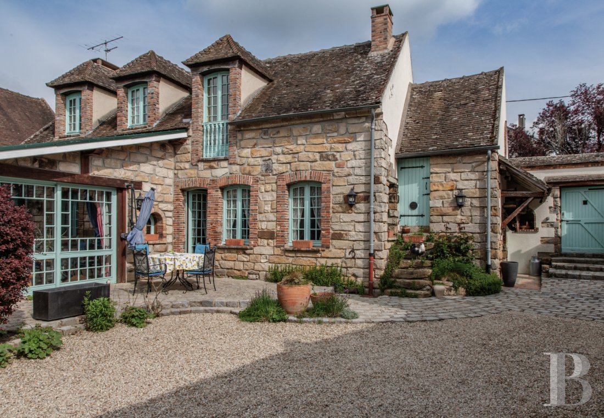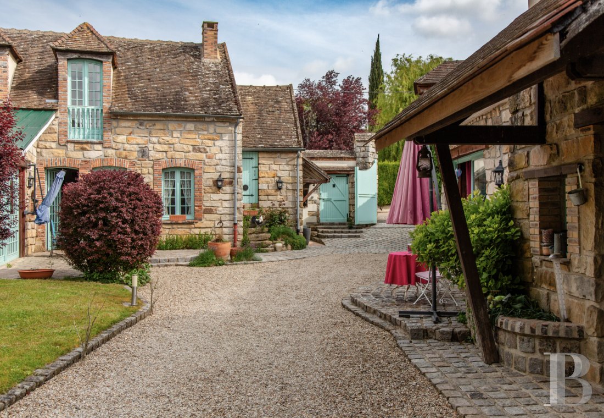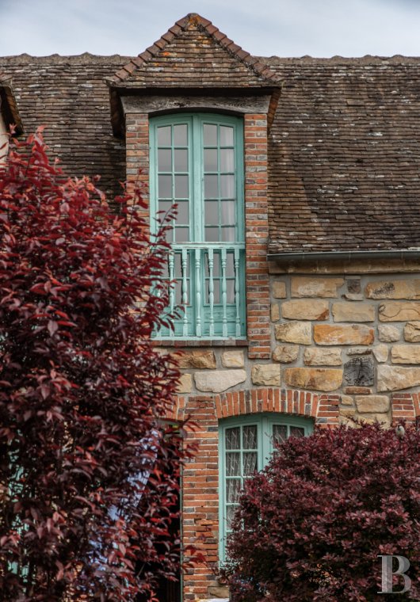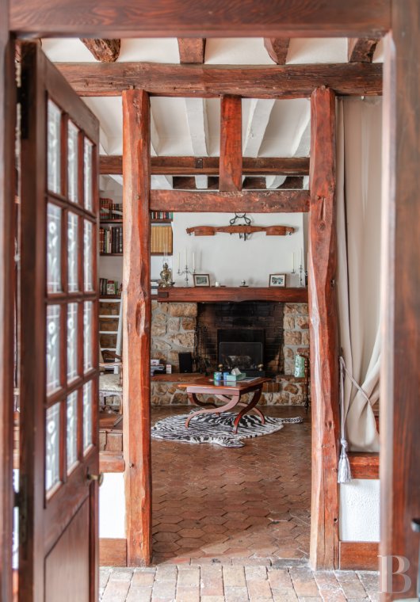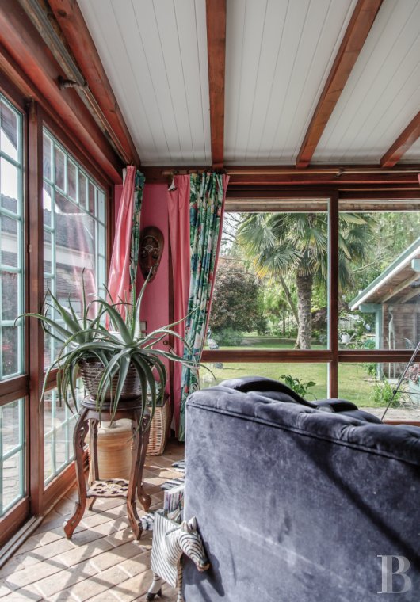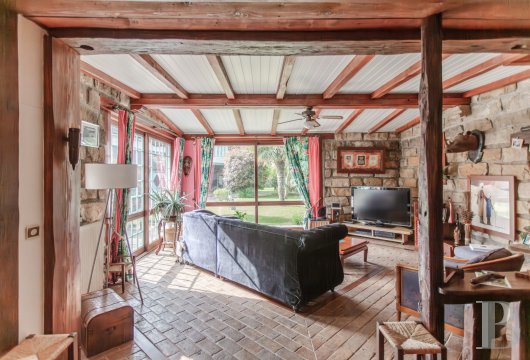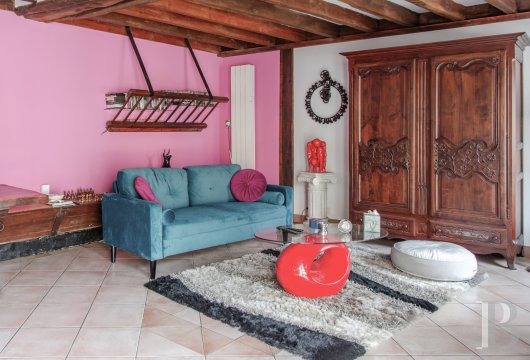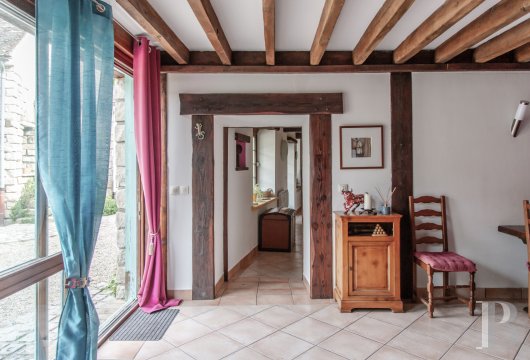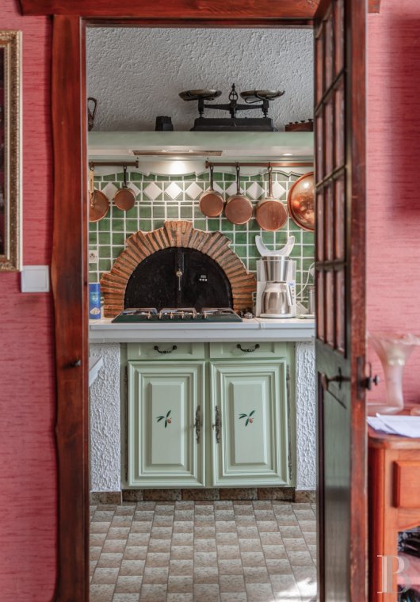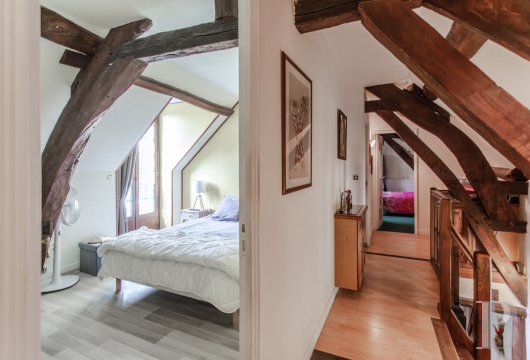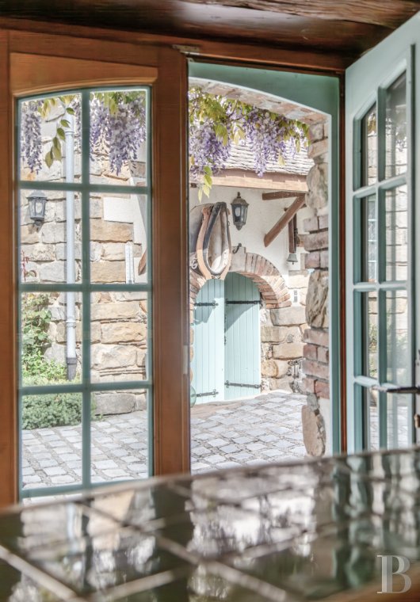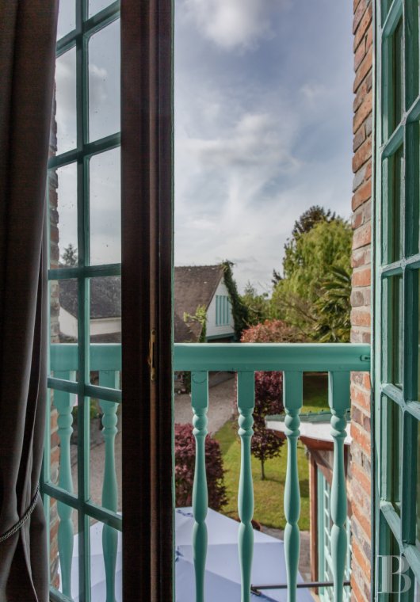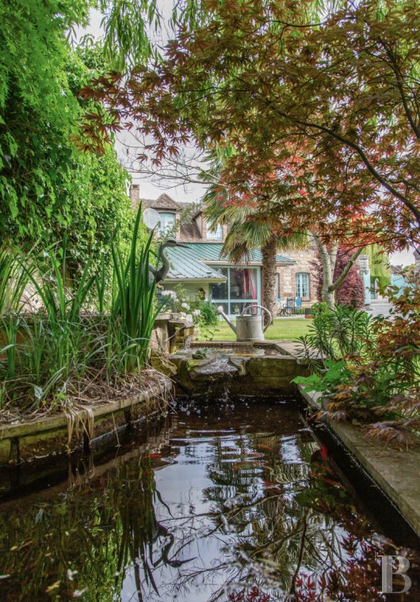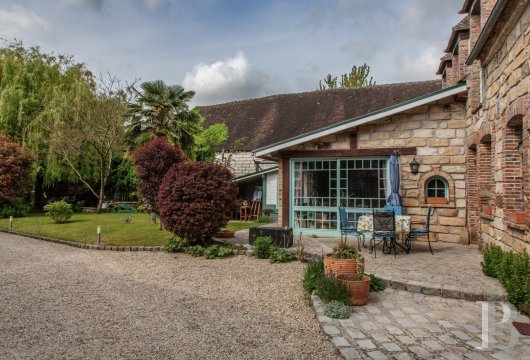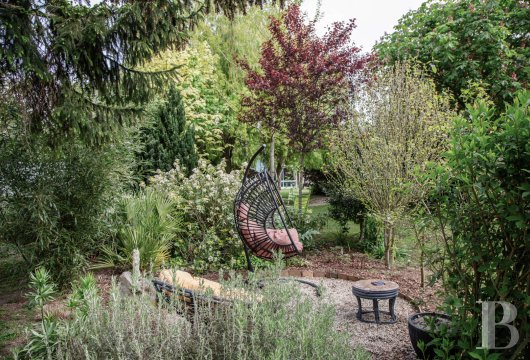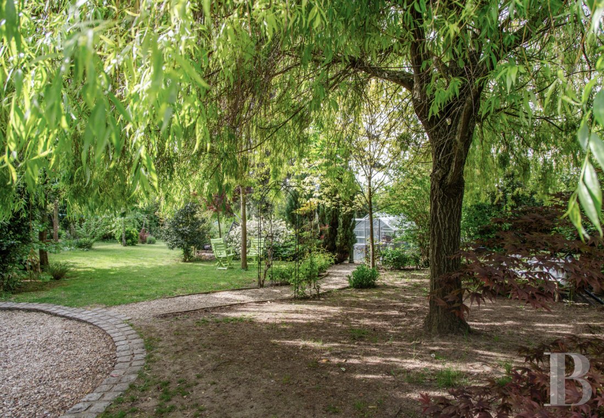Location
At the intersection of three emblematic French regions – Champagne, Burgundy and Ile-de-France – the property is located in a village with all the essential shops, facilities and services. A train station with 1-hour trains to Paris-Bercy is only 10 minutes away. The A5 motorway is located near the property, providing access to Paris in a little over an hour.
The small town includes remarkable historical and natural sites, such as its 20th-century canal, the banks of the Yonne River as well as the Saint-George church with its 13th-century nave, bell tower crowned with an Italian Renaissance-style dome and a collection of sculptures classified as Historical Monuments.
Sens and Fontainebleau, two cities with renowned historical and artistic heritage, are located only 15 and 35 km away, respectively.
Description
On one side, topped with a Burgundy-tile gable roof with three hipped dormer windows, one of which is protected by a guardrail, the main two-storey rubble masonry house is adorned with exterior brick window surrounds, while large small-paned windows bathe its interior with light. With an inhabitable surface area of approximately 150 m², the house is flanked by a former bread oven, which repeats the same ornamental features as the house. A more recent extension extends the living room towards the garden onto which large picture windows look out. A stone patio surrounds the building, while an external stone staircase leads to a vaulted cellar.
On the other side, facing the main house, the two-storey guesthouse mirrors the same architectural characteristics: a Burgundy-tile gable roof with one hipped dormer window. With its wisteria-festooned façade and exterior patio, the guesthouse has a total surface area of approximately 100 m².
Located past the guesthouse are various outbuildings, while in the midst of all the buildings is a carefully groomed, 2,000-m² garden with different landscaped areas.
The Main House
The ground floor
The front door opens onto an entrance hall separated from a large living room by an exposed beam framework. An open stone fireplace adds even more charm to the vast terracotta tile-floor living room. Large picture windows provide light to the living room’s extension as well as access to the patio. The entrance hall leads to a fitted kitchen with a tile backsplash and island unit, perfect for eating meals. The door to the traditional bread oven has been preserved. Towards the back of the entrance hall is a spiral wooden staircase as well as space to hang coats and a lavatory.
The upstairs
An exposed-beam hallway leads to three bedrooms, a fully tiled bathroom and another lavatory. All the bedrooms look out over the garden. Nestled under the eaves, hardwood flooring is used in all the rooms.
The Guesthouse
The ground floor
The front door opens onto a fitted kitchen where a vast central island provides enough room to eat meals. The room is decorated with an ornamental backsplash with stylised drawings and colours. A wood-burning stove is used to heat the premises. There are exposed beams throughout, while the floor is covered with light-coloured tiles. Adjacent, a welcoming living room looks out onto the patio through a large picture window, which also allows plenty of light to enter the room. Located between the kitchen and the living room, a spiral staircase leads to the upper floor.
The upstairs
A landing room can be used as a spare bedroom and leads to a bedroom with exposed beams. On the other side, a skylight floods the bathroom with natural light. Nestled under the eaves, hardwood flooring is used throughout.
The Outbuildings
Located past the guesthouse, the outbuildings consist of a workshop, a garage with convertible attic space and a colourful wood-cladded barn with a roof ridge height of more than 7 metres. These three buildings represent an additional surface area of approximately 100 m².
The Garden
Carefully maintained, centrally located among the buildings and traversed by a gravel pathway, the garden extends over more than 2,000 m² towards the south where it abuts the surrounding fields. Numerous trees and shrubs like palms, silk trees, paulownias, gingkoes as well as a Japanese maple coexist within the garden, while a fountain and its pond provide welcome coolness on warm days. Towards one end of the garden is a vegetable patch and orchard.
Our opinion
This colourful property, at the gates of Ile-de-France, and its meticulously maintained garden are not only peaceful, but also practically situated within proximity to everything. This harmonious group of buildings surrounded by vegetation would be a restful and fitting place for a family in search of space and nature. The older sections that have been preserved are harmonised with more modern rooms, renovated tastefully to perfectly match the former.
The outbuildings awaiting conversion make it possible to imagine additional guest facilities, which, given the property’s proximity to Paris, would be an incredible asset.
Reference 647110
| Land registry surface area | 2400 m² |
| Main building floor area | 150 m² |
| Number of bedrooms | 4 |
| Outbuildings floor area | 200 m² |
French Energy Performance Diagnosis
NB: The above information is not only the result of our visit to the property; it is also based on information provided by the current owner. It is by no means comprehensive or strictly accurate especially where surface areas and construction dates are concerned. We cannot, therefore, be held liable for any misrepresentation.


