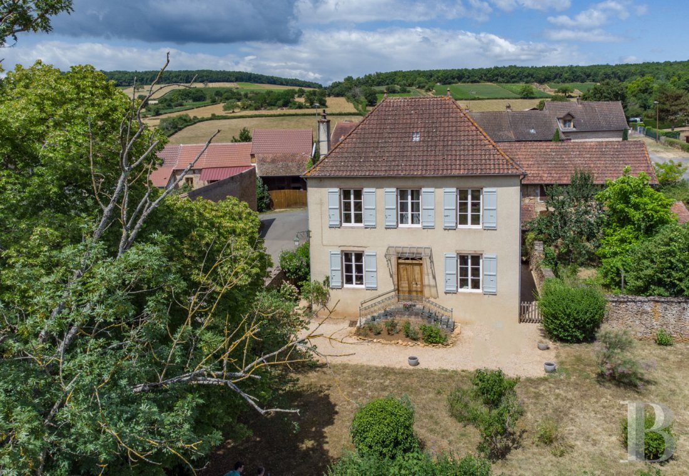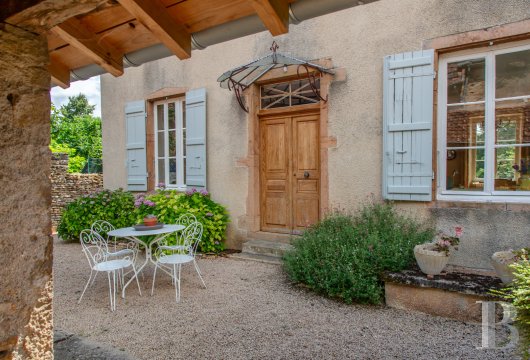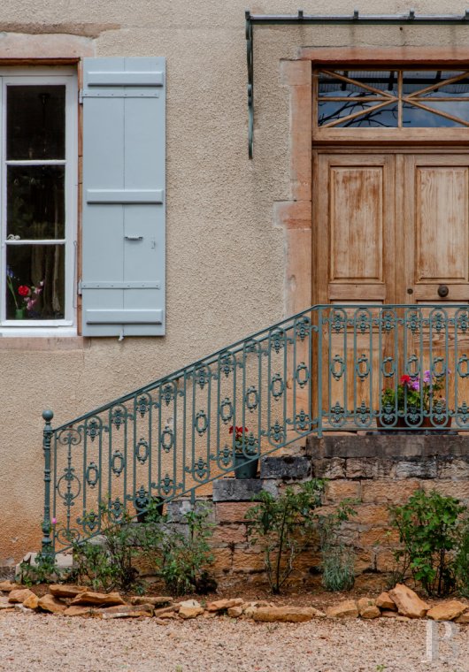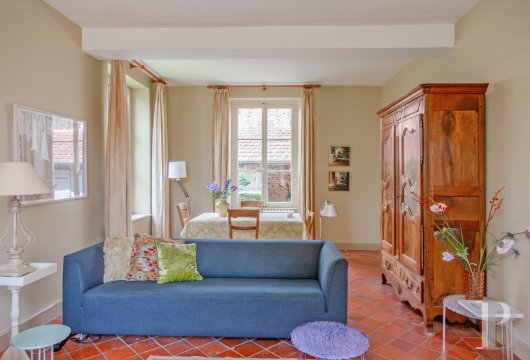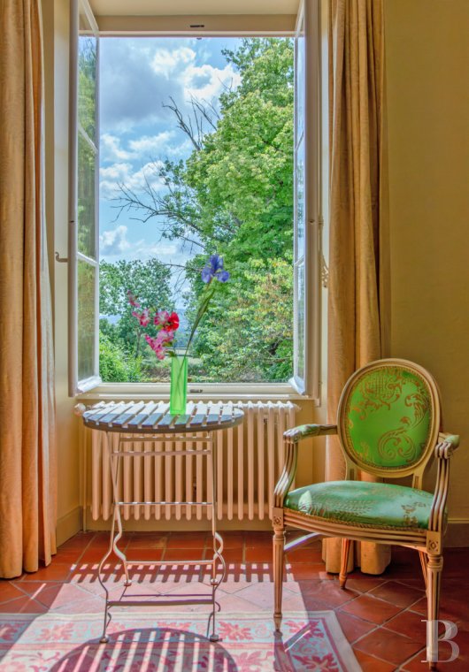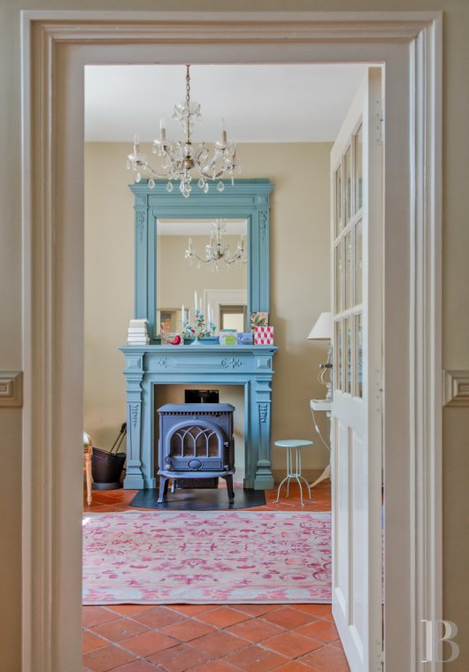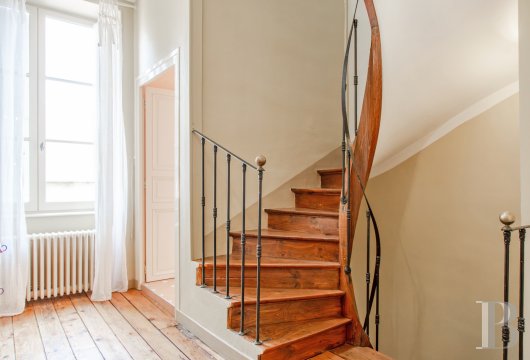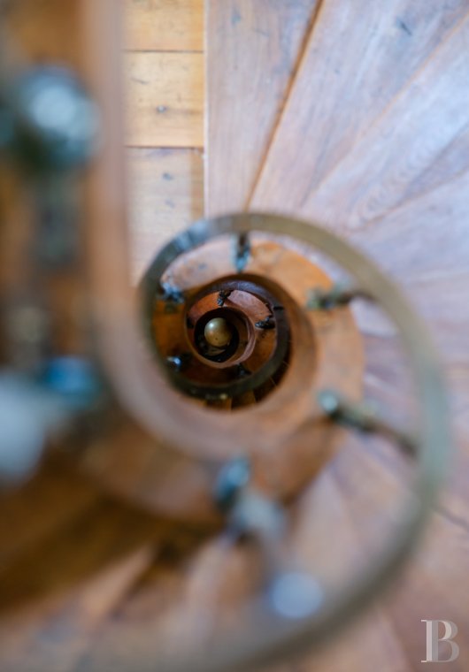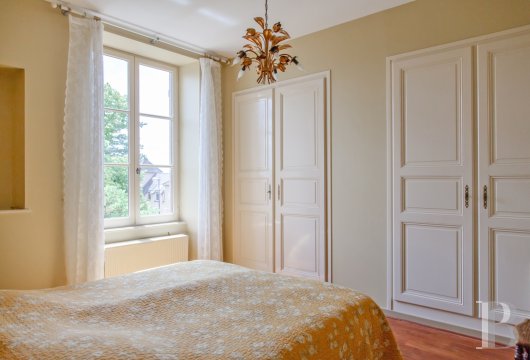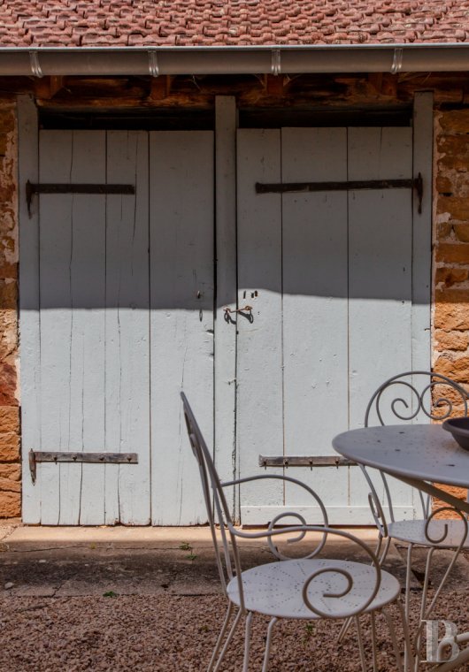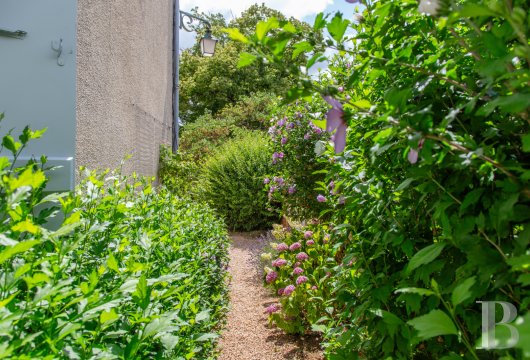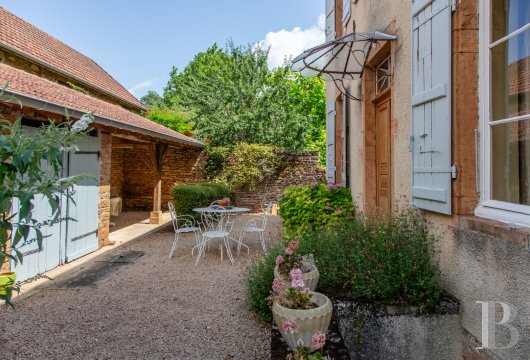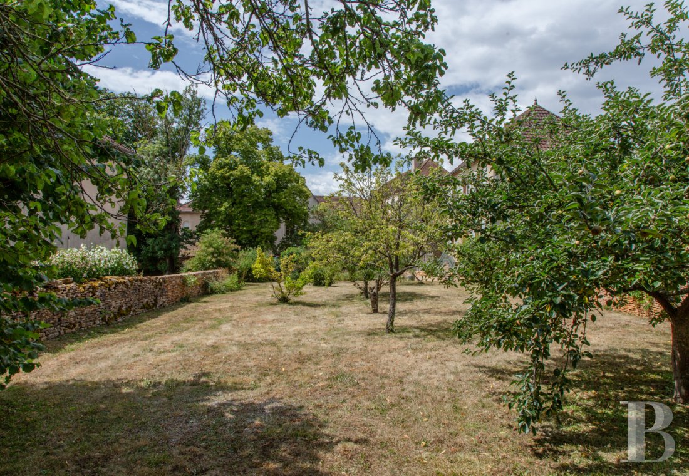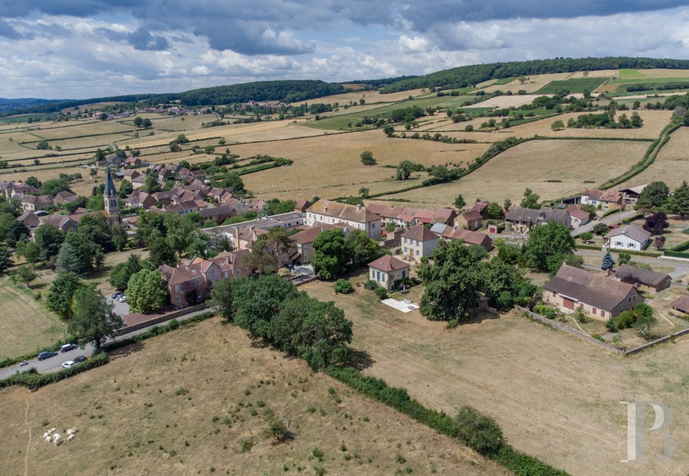Location
Located along the Paris-Lyon-Marseille axis, the high-speed rail train stations of Mâcon-Lôché and Le Creusot-Montchanin, as well as via the A6 motorway, make this house easily accessible from France’s major cities. Consequently, the cities of Lyon and Dijon are both accessible in 1.5 hours, while Geneva is reachable in 2 hours and 15 minutes. In the middle of peaceful and rolling wooded countryside, the abbeys of Cluny and Tournus are 20 minutes away by car.
Description
The Manor House
Built in stone over the course of the 19th century, its symmetrical architecture on its east and west façades exudes a timeless classicism. With two-storeys built over vaulted cellars and topped with an imposing hipped roof, the two main façades can be accessed via stone steps, decorated with a wrought-iron guardrail and topped with a canopy. The house was renovated within the last 20 years and has been carefully maintained every since.
The ground floor
Two heavy oak doors open up onto a central hallway covered in terracotta tiles, providing access to the rooms on either side of it. To the south, a living room/dining room with a fireplace and a terracotta tile floor of approximately 27 m² is bathed in light by three large windows with wrought-iron box bolts. Facing this room, a lavatory, laundry room and fitted kitchen represent the utility rooms.
The first floor
A spiral oak staircase with a wrought-iron guardrail provides access to the different levels. Here, a wide landing leads to three bedrooms with hardwood floors and surface areas ranging between 11 and 20 m². A vast bathroom completes this level.
The second floor
The staircase continues on to the attic where a fourth bedroom was recently created. Adjacent, is an attic space that could be used for storage.
The Outbuildings
Accessible from the outside via the western façade, two vaulted stone cellars are located under the house. One houses the mains-gas-fired furnace and the other is used as a wine cellar. Under a lean-to on the property’s edge, a workshop and various outhouses are used for the house’s maintenance.
The Grounds
With a surface area of approximately 1,100 m², it is entirely enclosed by drystone masonry walls. A gravel courtyard and walkway provide access to each of the buildings. A grassy section extends to the east, planted with fruit trees.
Our opinion
Here is a discreet, but elegant, village house, imbued with dazzling luminosity, and whose classical and symmetrical architecture exudes a timeless youth. Although imposing from the outside, its daily use and maintenance remain simple throughout the summer months or all year round. Renovated with care and in the spirit of the place, it gives new owners the opportunity to immediately settle in comfortably. In the distance, only the passage of the high-speed train recalls its proximity to larger cities within this rolling and sought-after Cluny countryside.
360 000 €
Fees at the Vendor’s expense
Reference 231561
| Land registry surface area | 1109 m² |
| Main building floor area | 140 m² |
| Number of bedrooms | 4 |
French Energy Performance Diagnosis
NB: The above information is not only the result of our visit to the property; it is also based on information provided by the current owner. It is by no means comprehensive or strictly accurate especially where surface areas and construction dates are concerned. We cannot, therefore, be held liable for any misrepresentation.


