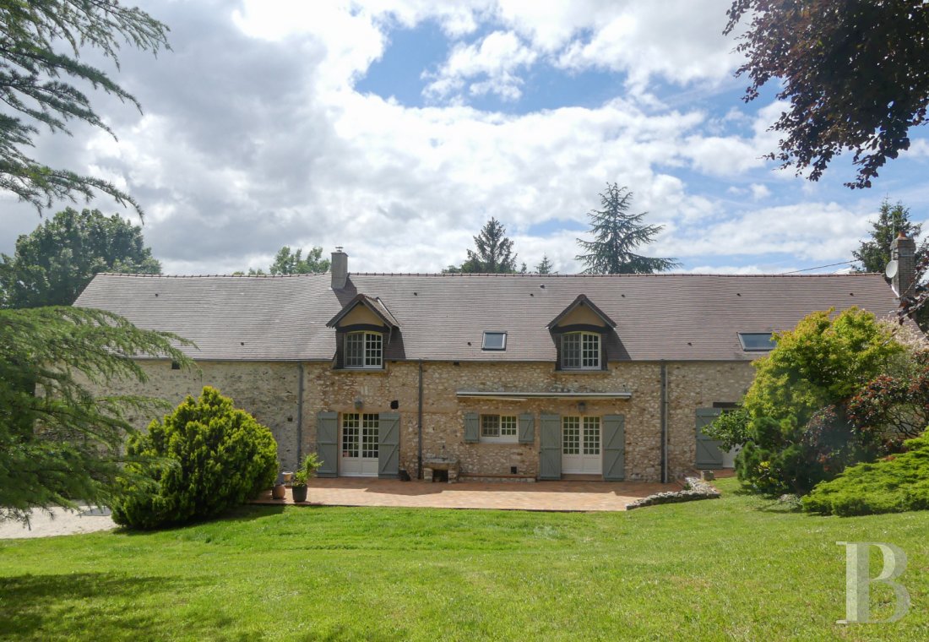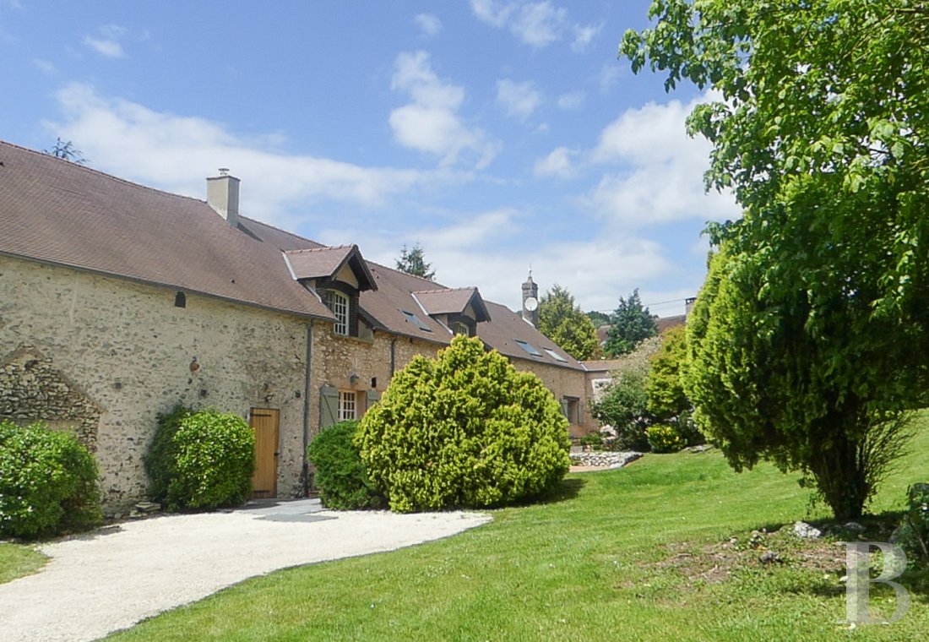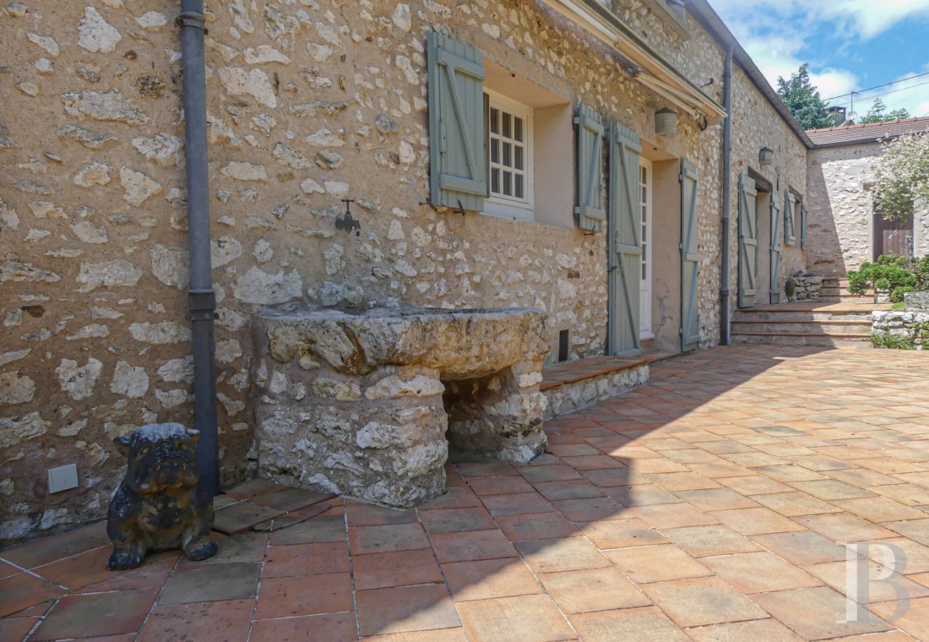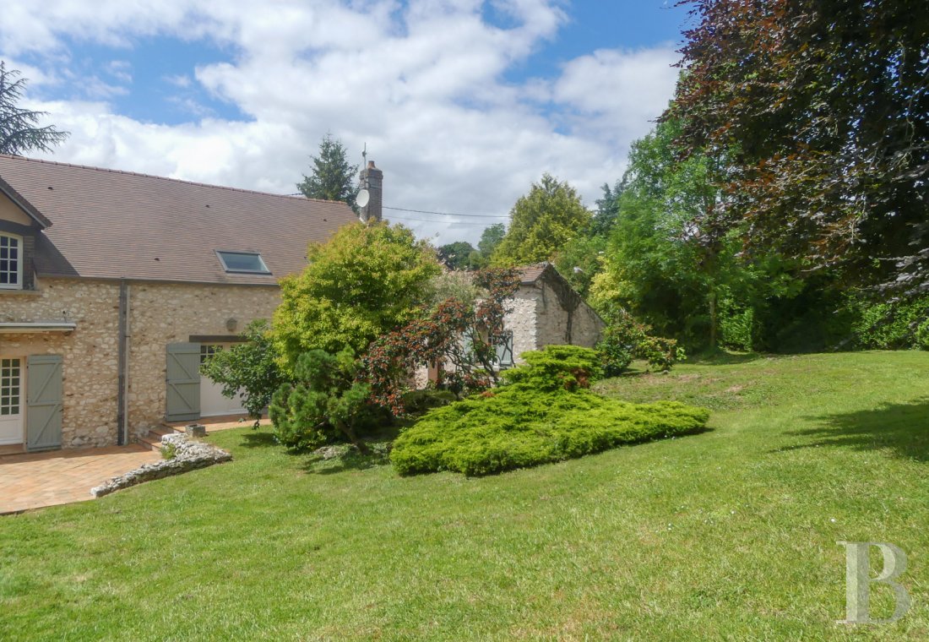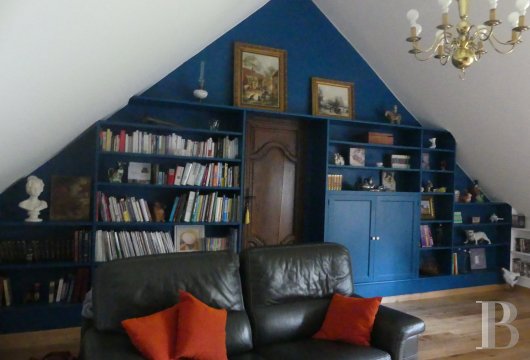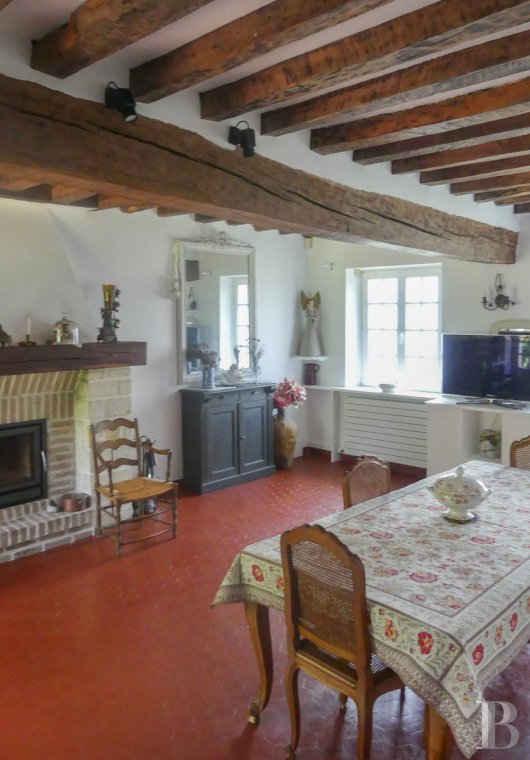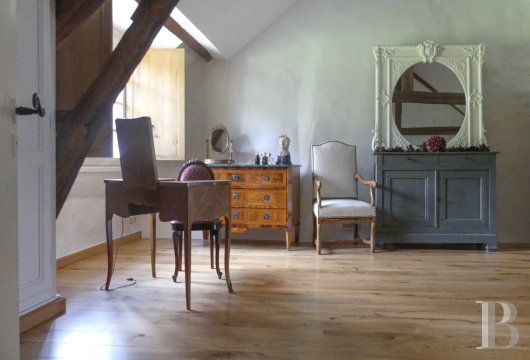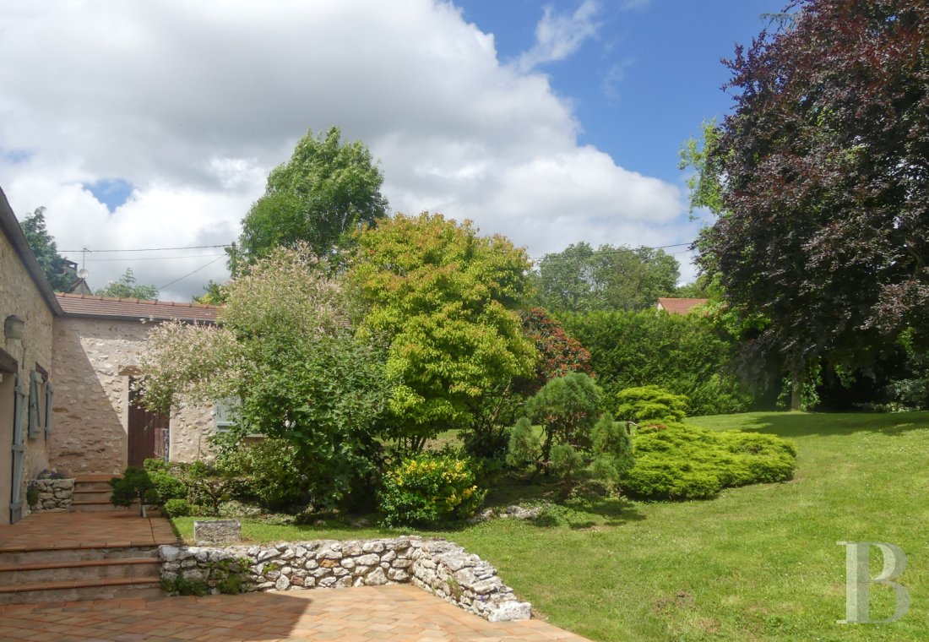Location
The property is located within a calm and bucolic village in the Seine-et-Marne department, part of the Ile-de-France region. Surrounded by thriving nature with woodlands and horse-grazing pastures, the town of La Ferté-Gaucher is 8 kilometres away, which provides access to Paris, 80 kilometres away, via the Transilien train. The high-speed rail train station and the RER station in Chessy are 50 kilometres away, while Coulommiers is about twenty kilometres away.
Description
The small extension on the other side of the farmhouse includes a lean-to with a furnace. It only has one floor and a pitched roof.
The One-Storey Briard Farmhouse
The ground floor
The front door opens onto a vestibule with a staircase and an original terracotta tile floor. This space leads to various rooms, including a renovated kitchen with original terracotta tile floors and walls covered in lavender blue faience tiles. A couple of stairs lead to the dining room, with a hexagonal terracotta tile floor, which then opens onto one of the patios to the east with a view over the grounds. Following on from there, is a bathroom with a cement tile floor and bevelled crazed tile walls, a lavatory with a sink, and finally a living room with a square terracotta tile floor. The latter has a French door that opens onto a patio and the grounds. Finally, a hallway-laundry area provides access to a shower room and two bedrooms, including one with a second staircase towards the upper floor and outside access via a French door.
The upstairs
An initial landing leads to a shower room and lavatory with cement tile floors. With oak hardwood floors, the main bedroom is spacious and has interior oak shutters. A large room, used as a television-library room, also has oak hardwood floors. A second landing provides access to an office, which could, with some renovations, be transformed into a bathroom, and then two bedrooms bathed in light, the first by a large dormer window and the second by a window overlooking the garden.
The basement
It extends under the kitchen over a surface area of approximately 12 m².
The Wood Cabin
This brightly coloured building extends over approximately 10 m². Fully insulated inside, it could be used as a possible game room for children or a space dedicated to storage, its current use.
The Caretaker's House
On the edge of the grounds, this building, with the appearance of a sheepfold, was built out of local stone and has a surface area of approximately 20 m². In need of renovation, it has its own electric meter.
The Grounds
The grounds contain luxuriant vegetation with many different types of trees, some of which are centenary: oaks, European beeches, walnuts, ashes, Himalayan pines, Japanese cherries, yews, holly bushes, rosebushes, southern magnolias, smoke trees, green carpet junipers, weeping willows, etc. In addition, horse pastures border the property on one end.
Our opinion
A large-scale property, nestled within grounds covered in vast woodlands, is promising from many perspectives. Meticulously renovated with noble materials and according to standard practices, the house, authentic and comfortable, could easily be divided into two separate dwellings. There is also the possibility to divide the grounds into two distinct lots, since its independent entrances are located on opposite sides of the property.
569 000 €
Fees at the Vendor’s expense
Reference 335241
| Land registry surface area | 4382 m2 |
| Main building surface area | 250 m2 |
| Number of bedrooms | 5 |
| Outbuilding surface area | 120 m2 |
French Energy Performance Diagnosis
NB: The above information is not only the result of our visit to the property; it is also based on information provided by the current owner. It is by no means comprehensive or strictly accurate especially where surface areas and construction dates are concerned. We cannot, therefore, be held liable for any misrepresentation.


