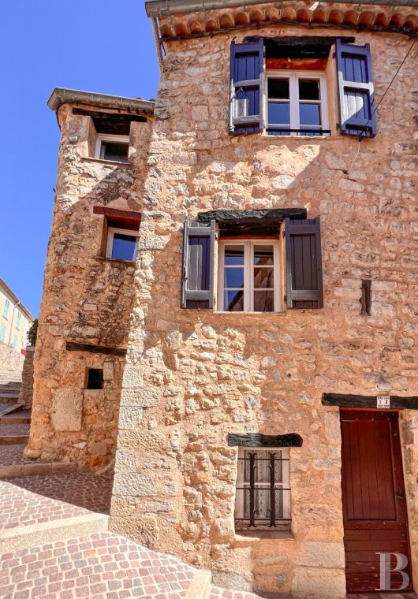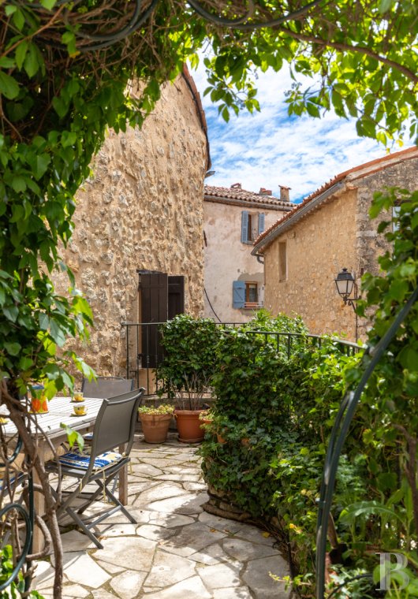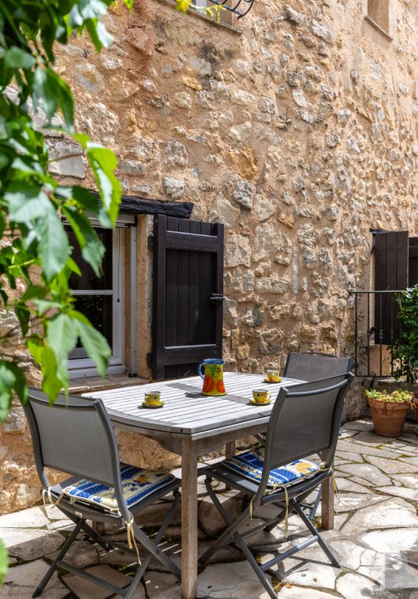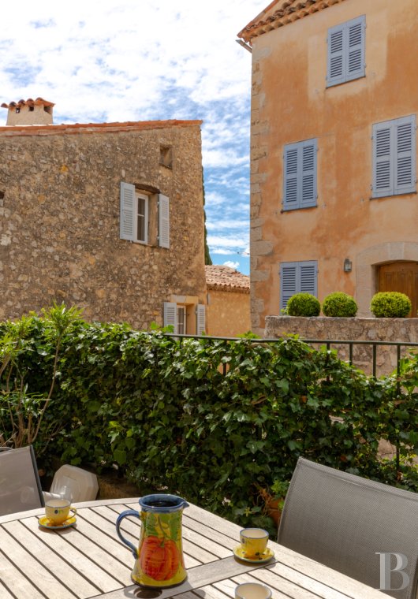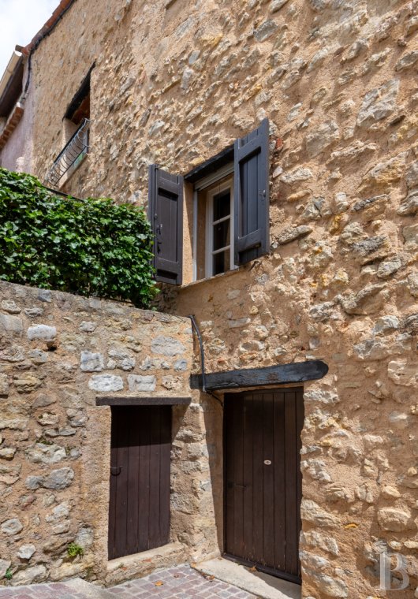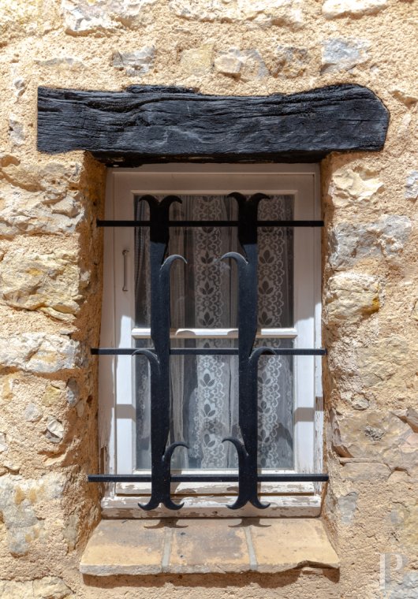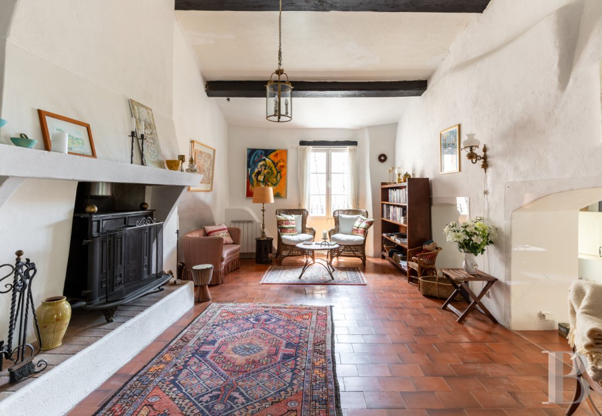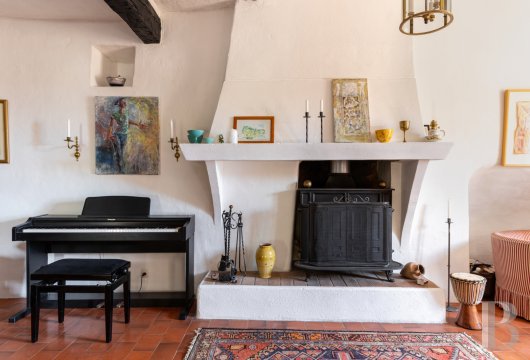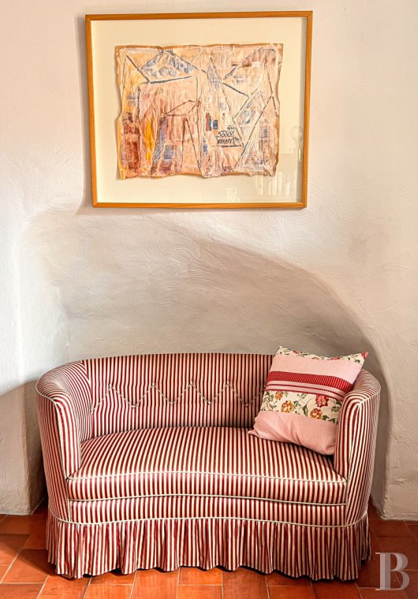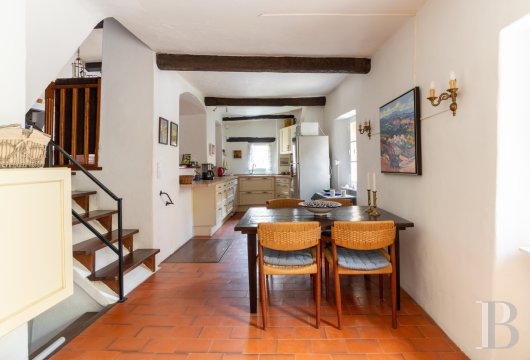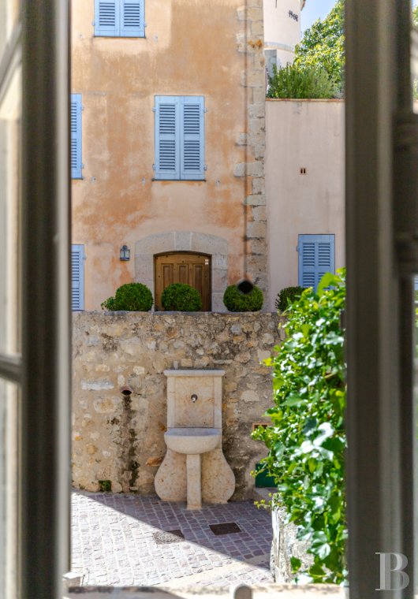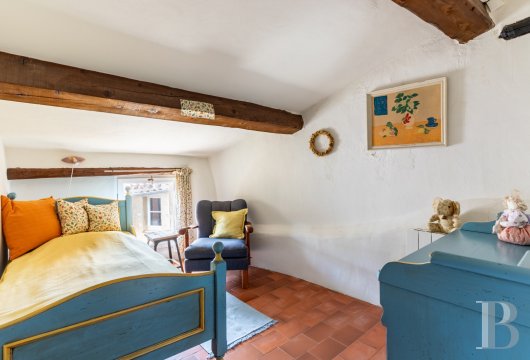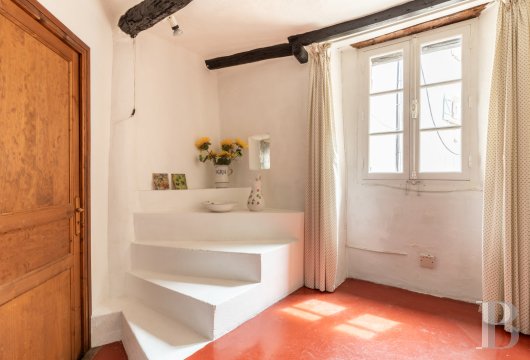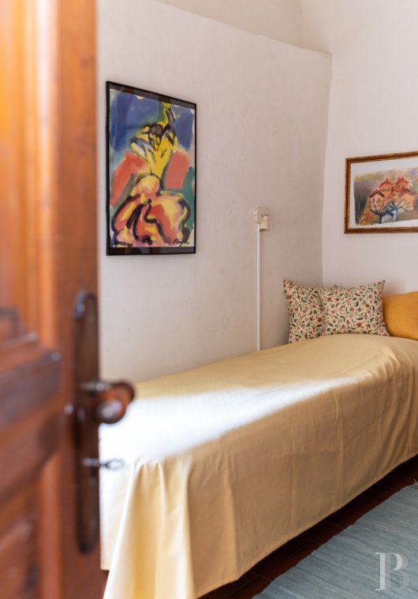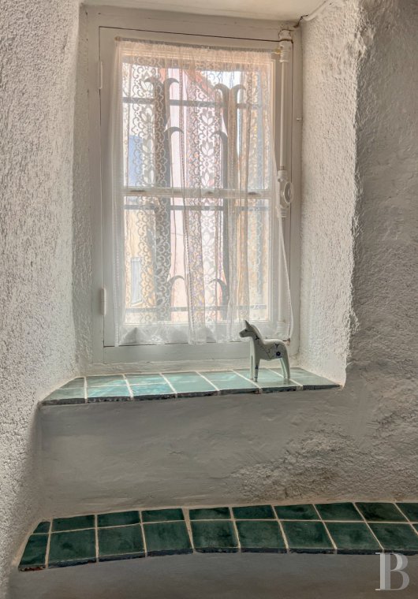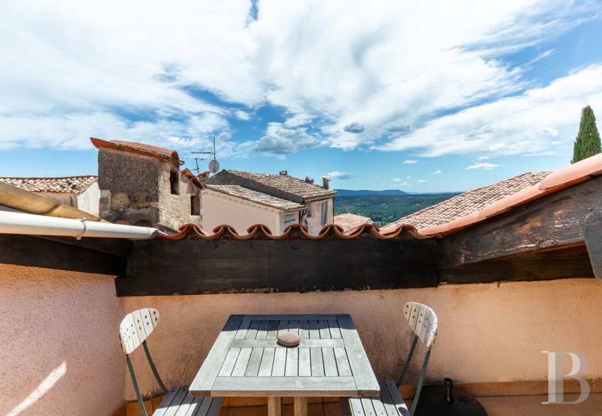Location
Located 30 minutes from the Mediterranean coast, in the Alpes-de-Haute-Provence foothills, between the Var and Alpes-Maritimes departments, the village of Fayence culminates at approximately 350 metres in altitude above the plain and, from its rooftops, a typically picturesque Provençal view is revealed in all of its splendour. The town’s heritage and history are easily visible in its winding small streets, lavoir basin, many fountains, or on a small shady square or terrace.
The village is located in the centre of an attractive and lively canton, 40 minutes from Cannes or Grasse and 50 minutes from the Nice-Côte d’Azur international airport. All local shops, services and facilities can be reached in a couple of minutes by foot, bicycle or car. Not far from here, the lake of Saint-Cassien as well as several renowned golf courses, provide numerous outdoor activities. Similarly, nearby, between sandy beaches and wild coastlines, the sea forms a panorama of bright colours typical of the Estérel Mountains.
Description
From the promontory facing the house, a panoramic view embraces the Estérel and Maures Mountains as well as the rooftops of the ancient village, which has preserved a medieval aspect, presenting a palette of ochre and earth tones.
The house is located on a quiet, sloping street, at the base of ancient ramparts. Its exposed stone façades, facing south and west, are pierced with simple casement windows and protected by wooden louvred shutters. Its characteristic sloping roof with barrel tiles accentuates its picturesque character.
The building, with a surface area of approximately 150 m², has thick walls, which keep the interior cool during the summer months. The front façade, facing south, has five windows, while the western façade has three picture windows. A cellar of approximately 15 m² is located in the basement and is used for storage.
A stone buttress at the base of the western side of the building, helps offset the street’s slope and forms a small private patio paved with stones at the entrance to the house, under which a cellar is located. This recalls a time when the village’s inhabitants would sit on their front steps at the end of the day to chat. A wooden door marks the front entrance while a second entry is possible below the street level, on the southern side.
The House
With rustic, traditional Mediterranean architecture, it is solid and built to last. Its thick walls, the stones of which silently bear witness to the passing of the centuries, guarantee protection against the summer heat and natural insulation in the winter, thereby preserving the interior’s comfort throughout the year. This type of building with three or more storeys is characteristic of a village home in a very hilly landscape. Likewise, its irregular façade is typical of old attached houses that have been reorganised and connected in such a way that no discontinuity between the original dwellings is felt internally. The different levels are connected by flights of ascending or descending stairs, which form the house’s spine; the “lower” floors make up the lower section, located on the street below the main entrance.
A symbol of community life – a Mediterranean custom – between the outside and the home, the traditional front courtyard or patio, very rarely enclosed, is subtly implied with a trellis, a bench, a flower bush and a packed stone ground. An ideal space for savouring a morning cup of coffee while contemplating the village’s peaceful activity, it is complemented, at the top of the house, with a more intimate roof terrace, which unveils a magnificent panorama of red tile roofs and the surrounding hills, perfect for daydreaming and contemplation.
The ground floor
Once through the front door, it is immediately apparent that the old house has conserved its original character. The exposed beam ceiling, the terracotta tile floors burnished by time and the stone fireplaces compose colourful and cosy spaces.
On this level there is a kitchen, the true heart of the house, which exudes authenticity with its white wooden cupboards, terracotta tile floor and dining space, the proportions of which, as well as its window looking out onto the patio, provide significant conviviality and great luminosity.
The first level
A couple of wooden steps from the kitchen ascends to a particularly spacious living room with a terracotta tile floor. Its various spaces are perfect for conversations amongst family or friends as well as relaxation. It is bathed in light from the south through a window that looks out onto a small street. A large white stone and brick fireplace, equipped with a cast-iron wood stove accentuates the authentic and inviting character of this living room.
The second level
Accessible via a couple of wooden steps from the living room, it contains two bedrooms with terracotta tile floors – a small one and larger one – the latter equipped with a large wardrobe with considerable room for storage. There is also a bathroom with a lavatory on this floor.
the third level
Separated from the previous floor by a couple of wooden steps, it has a bedroom with a terracotta tile floor and a view over the neighbouring rooftops and castle. It also provides access to the roof terrace, where you can see the tile rooftops of the historic district of Fayence, the Clock tower, and a wide panorama of the Estérel Mountains in the background illuminated by the first or last rays of sunlight.
Lower Level 1
From the house’s ground floor, a couple of wooden steps descend towards a large bedroom with a stone and brick fireplace equipped with a cast-iron wood stove, and its adjoining bathroom with lavatory. The bedroom’s floor is covered in terracotta tiles and a window bathes the room in soft and indirect pastel-coloured light during certain parts of the day. From the bedroom, a staircase leads to the ground floor of the old lower-level dwelling, the door of which has become the second entrance to the current house.
Lower Level 2
Accessible from the street via the second entrance, located below the first, it has been converted into a small guestroom with a terracotta tile floor and a lavatory as well as vast vaulted room that could be used as a laundry room, game room for children or a large storage area, depending on your needs.
The basement
Extending over more than 21 m² and accessible from the street below the patio or a trap door from the kitchen, it can be used as a laundry room, wine cellar or for storage. With its stone walls and concrete floor, it is clean and perfectly functional.
The Garage (as an option)
On the hill’s summit, the garage, separated from the house by a few steps, enjoys a privileged location in a former outbuilding of the castle. With approximately 18 m², it can be used to park a vehicle or for storage.
The garage can be purchased in addition to the house, as part of a joint acquisition.
Our opinion
A village house that has traversed the ages and a souvenir of Provençal heritage, it embodies, in a condensed space concentrated on the essentials, the spirit and history of Fayence. More than a simple place to live, it is a refuge where tradition and modernity mingle in a gentle continuity of colours and materials; a home that immediately plunges you in the southern, and somewhat old-fashioned, universe of picturesque villages that litters the south-eastern part of France. Fully imbued with the architectural character and aesthetic harmony of the historical centre, it has conserved its original cachet and authenticity while adding space, comfort and affluence.
Reference 883487
| Land registry surface area | 85 m² |
| Main building floor area | 147.48 m² |
| Number of bedrooms | 4 |
| Outbuildings floor area | 18 m² |
French Energy Performance Diagnosis
NB: The above information is not only the result of our visit to the property; it is also based on information provided by the current owner. It is by no means comprehensive or strictly accurate especially where surface areas and construction dates are concerned. We cannot, therefore, be held liable for any misrepresentation.



