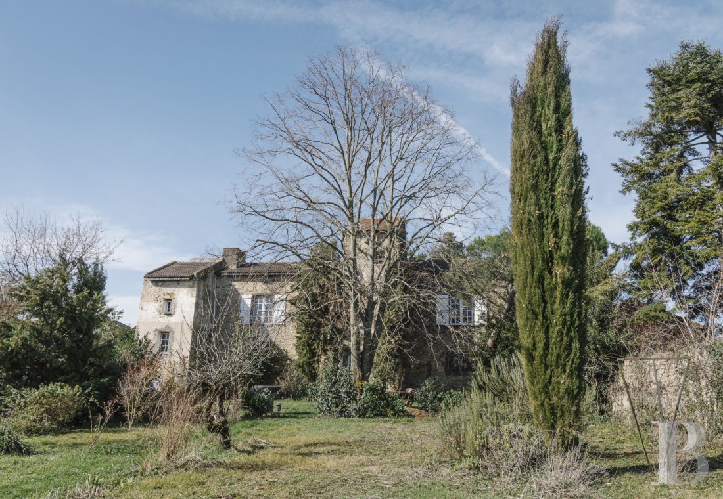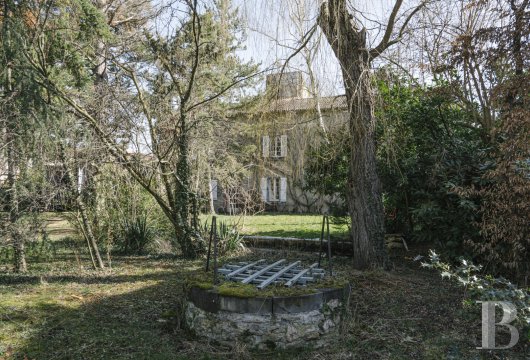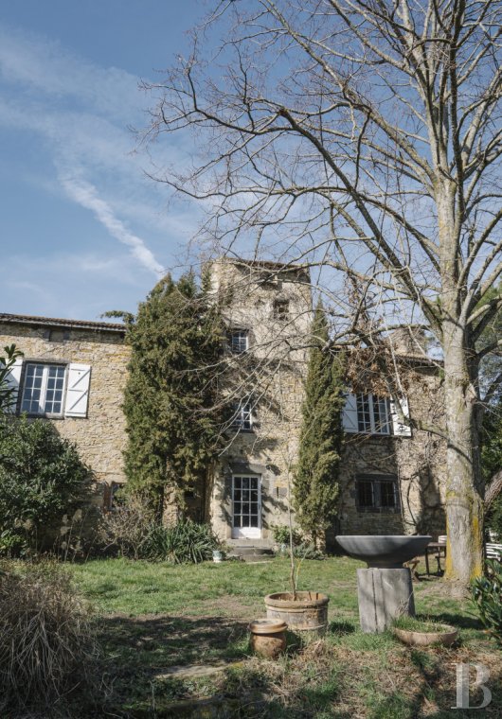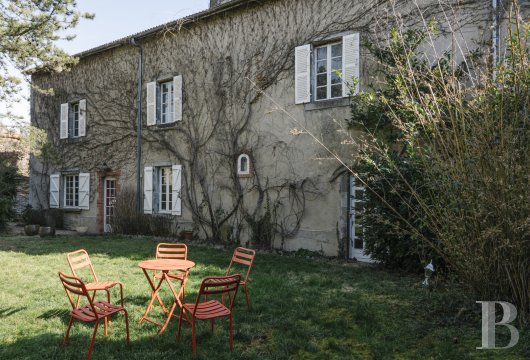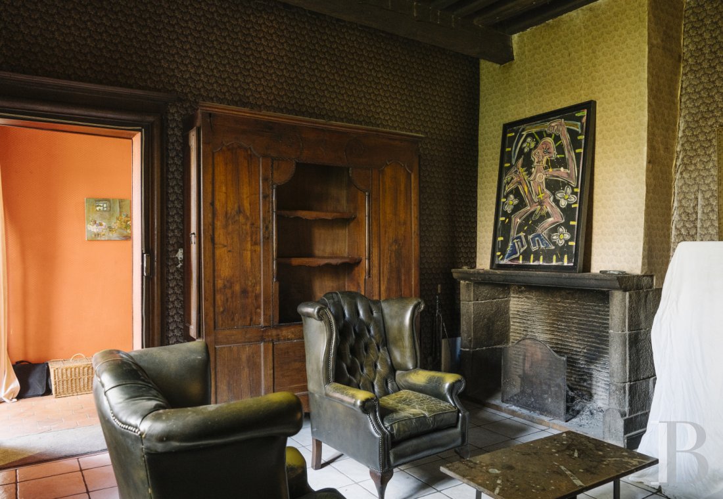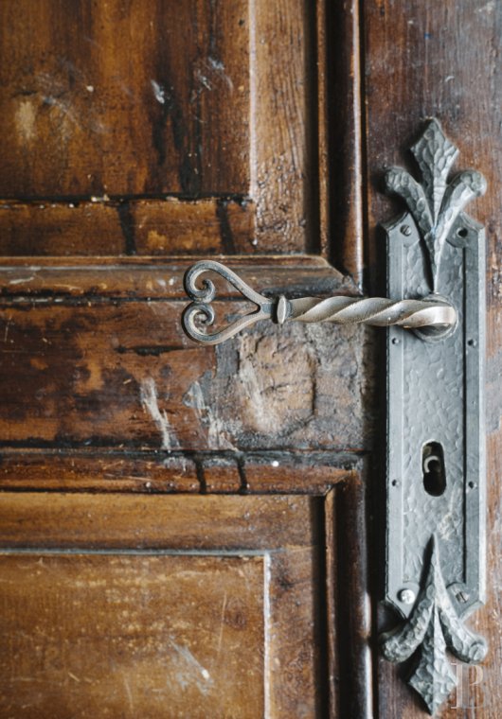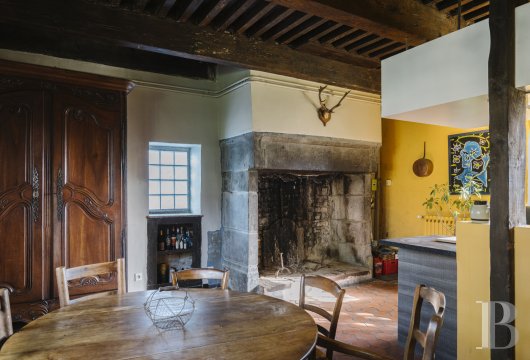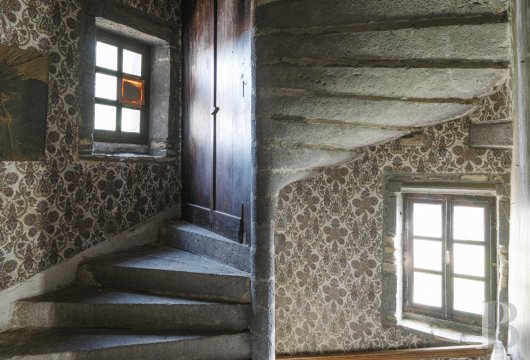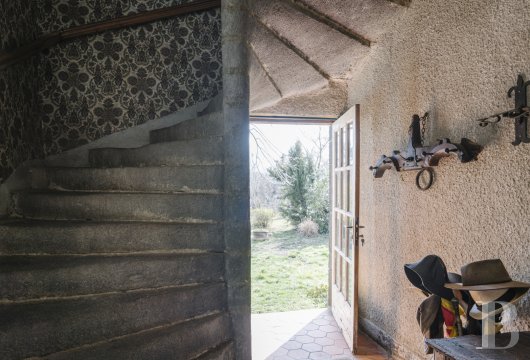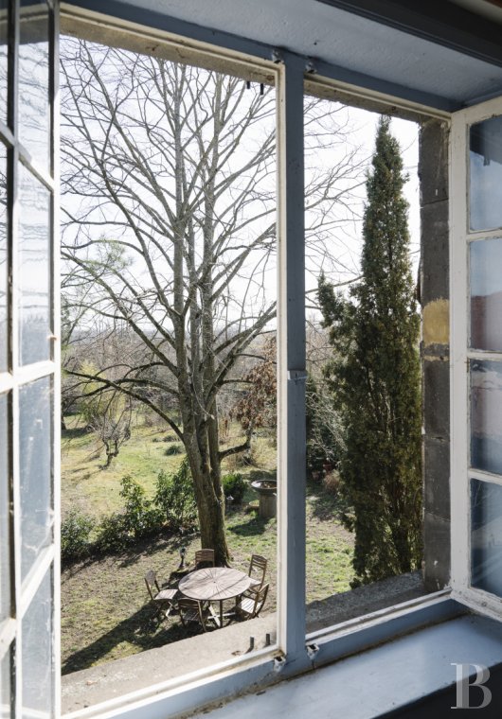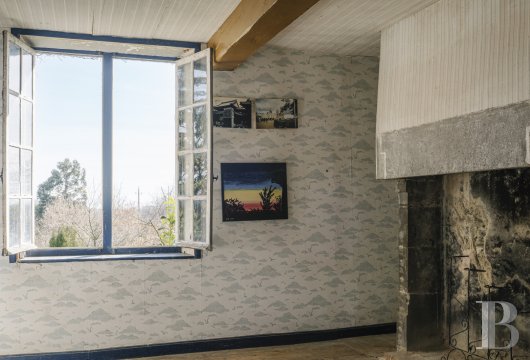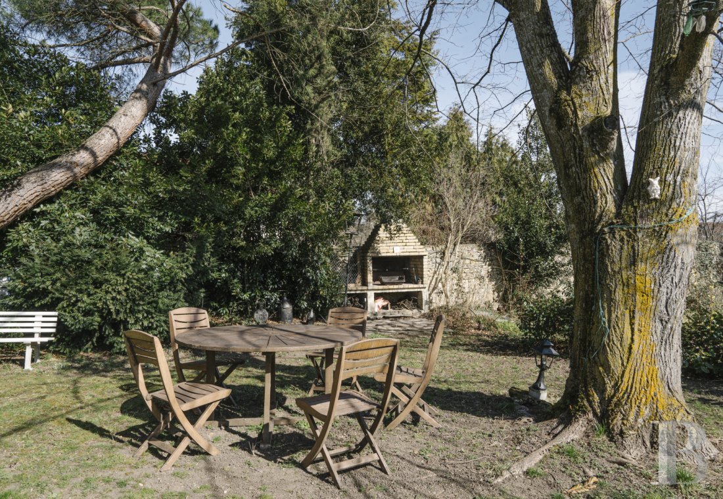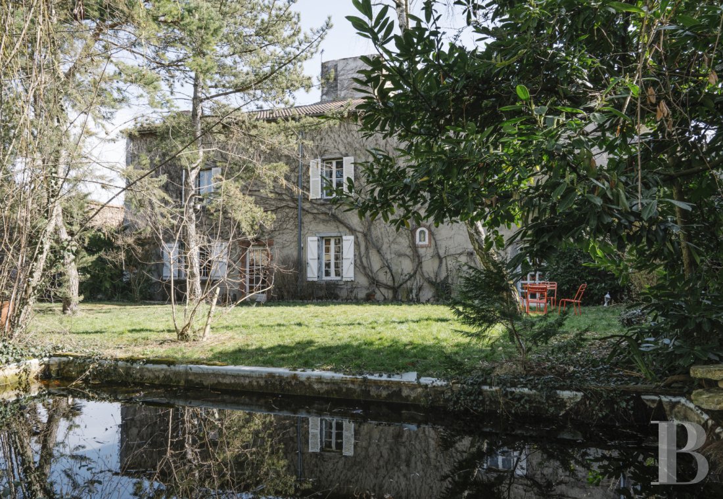Location
In the north of the Puy-de-Dôme department and near a river, the house is located in a village, which includes notable historical dwellings, an impressive Romanesque church as well as essential local shops, services and amenities. In addition, the motorway to Paris, Clermont-Ferrand and Bordeaux is less than 10 minutes away from the property, while the SNCF train station is only 20 minutes away.
Description
The Main Dwelling
A former seigniorial dwelling, which then became a manor house, it has three storeys as well as a square tower on its eastern side, which contains the spiral staircase to the upstairs floors.
The ground floor
The house’s western entrance opens onto a dual-aspect entrance hall, which provides access, on the left, to the kitchen and dining room, the former of which still contains its large working stone fireplace and exposed ceiling beams. Back in the entrance hall and on the right, is the living room of approximately 20 m² and the library with exposed ceiling beams and wood panelling. Following on from here is a more rustic dining room with a Renaissance-era fireplace and tile floor, while a utility room with a fireplace and a bread oven conclude the amenities found on this level.
The upstairs
The manor’s spiral staircase provides access to a landing, which leads to four main bedrooms. The largest, with a floor area of nearly 30 m², hardwood floors and exposed ceiling beams also comes with a fireplace and abuts a conservatory of 15 m² as well as a former dovecote converted into two small bedrooms, one of which is on the mezzanine level. In addition, two other bedrooms, with 20 m² and 14 m², respectively, each have their own bathroom, while a final bedroom, of 12 m², and a laundry room, can also be found on this floor, which is topped with exposed ceiling beams and boasts floor-to-ceiling heights of 3.20 metres.
The attic
This floor is divided into two sections (one with 66 m², the other with 44 m²), one of which could be converted for another purpose.
The basement
Vaulted, with a floor area of nearly 30 m², it is located underneath the kitchen.
The garden
Entirely enclosed and with approximately 2,000 m², it includes, in particular, a garden shed and tennis court.
The carport
Built near the main dwelling, it is spacious enough to fit two vehicles.
The workshop
With a floor area of 15 m², it is located next to the carport.
The tennis court
Located at the back of the grounds, the tennis court, although built some time go, has been kept in an excellent state of upkeep over the years.
Our opinion
Nestled within a verdant oasis and sheltered from view, those in search of peace and quiet as well as unspoilt nature will find everything they need on this property. Although understated in both its outward appearance and spatial layout, the main dwelling’s interior contains remarkably preserved ancient ceilings and original fireplaces, breath-taking in their simplicity, around which a variety of renovation projects could be articulated. In short, a prime location for a main residence or a holiday home where one can recharge their batteries surrounded by nature, once some light renovations and insulation work has been completed first.
Reference 312105
| Land registry surface area | 3570 m² |
| Main building floor area | 240 m² |
| Number of bedrooms | 4 |
| Outbuildings floor area | 60 m² |
| including refurbished area | 15 m² |
French Energy Performance Diagnosis
NB: The above information is not only the result of our visit to the property; it is also based on information provided by the current owner. It is by no means comprehensive or strictly accurate especially where surface areas and construction dates are concerned. We cannot, therefore, be held liable for any misrepresentation.


