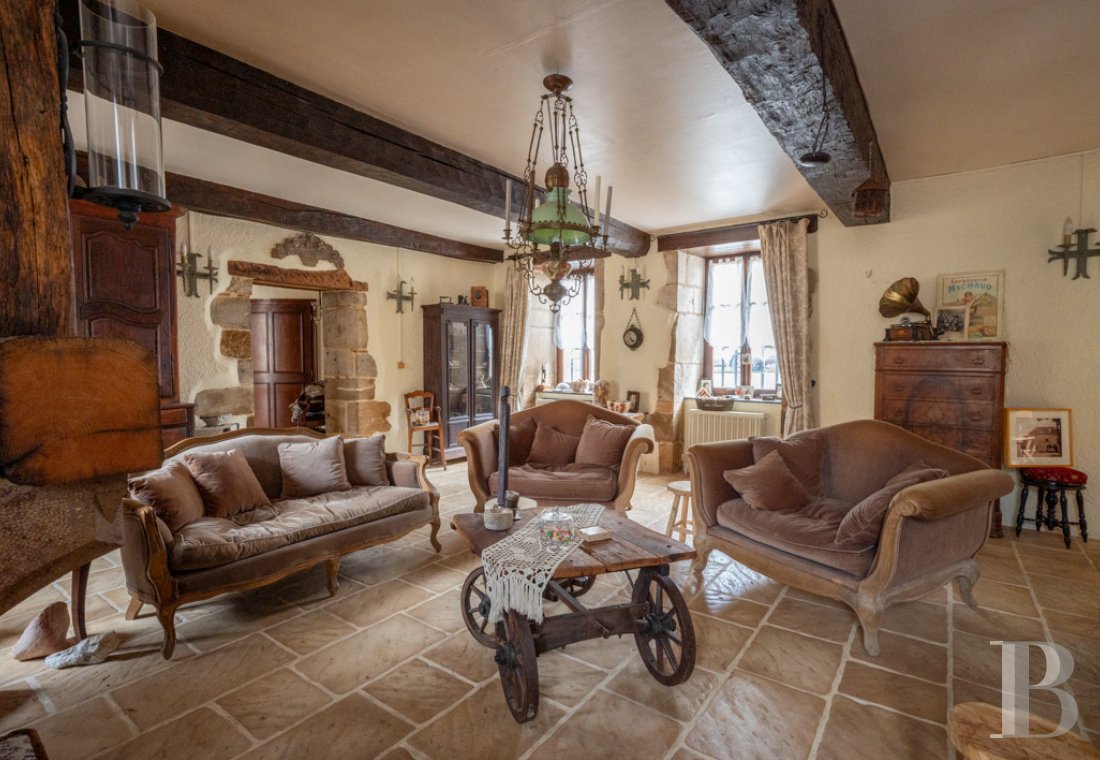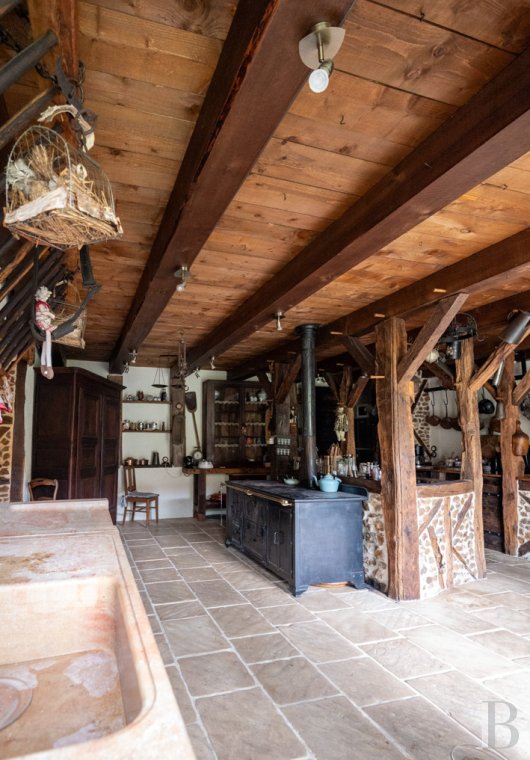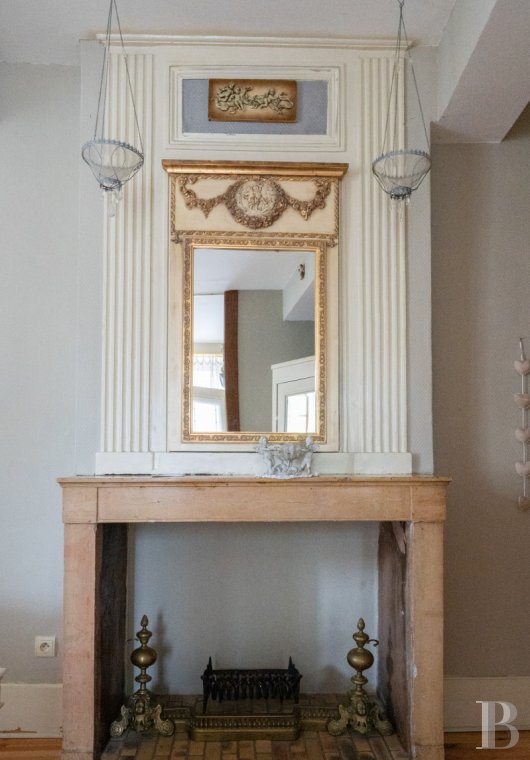with a swimming pool and gardens, along the banks of a river in Burgundy, near Beaune

Location
The property is located at the crossroads of the region’s ancient traffic routes, in the Côte-d’Or department within the greater Burgundy area. By car, Paris is 3 hours away, Lyon is 2 hours away and Dijon is one hour away, while Beaune and Autun are 20 minutes away.
Situated slightly outside of a village, typical of the region, with its rich cultural and artisanal past, the property is only a few minutes walk from all essential shops and services, as well as elementary and middle schools. The valley, known for its landscapes of forests and meadows, attracts tourists looking for peace and quiet, authenticity and outdoor activities.
Description
In turns, a chapterhouse under the authority of the Bishop of Autun, the entrance to the hamlet under the protection of an emancipation charter, guaranteeing free trade, and the fiefdom of the Archers Brotherhood, the property once hosted travellers having paid the fee to cross the river, the current of which was once much more difficult to forge. During the Revolution, the property was transformed into a coaching inn, taking advantage of its dovecote, stables, wells and bakehouse. The first phone booth in the village was installed on this property before a restaurant and then a bed and breakfast were opened here.
Past the covered entranceway, on the left side of the property, a farmhouse in pointed exposed stone is made up of two adjacent buildings of different heights. Its entrance is marked by a stone doorstep, which leads to a discreet front door, framed by ashlar stone and topped with a climbing rosebush. A stone patio, bordered by a flowerbed and defined by a low stone wall with several openings, provides a pleasant space to sit and relax right next to the kitchen, dining room and living room.
On the north side, a wall separates the garden beyond and provides direct pedestrian access to the vegetable garden and the building called “La reserve du Père Grivot” or “Father Grivot’s Storehouse”. A little further on, a former communal washhouse borders the property before making way for the river that runs alongside the garden.
The Farmhouse
The ground floor
The entrance hall provides access to a number of lavatories as well as a wooden staircase that leads upstairs. To the left, a living room, adjacent to a snooker room with a tile floor and an exposed beam ceiling, is bathed in light by two windows and includes a door with direct outdoor access. To the right of the entrance hall, a large doorway framed by massive ashlar stones leads to a large, elongated room with a tile floor and windows on either side, looking out on the road as well as the interior courtyard. The space is defined by decorative, openwork timber-framed structures that extend the view all the way to the kitchen. In this open room, partitioned off in this manner, are a living room with a fireplace and a dining room with a large raised brick hearth. Nearby, a glass door opens onto the patio, while four large rustic oak beams cadence the white-painted ceiling. A large doorway surrounded by pointed burrstones and timber framing leads to the kitchen, the centrepiece of which is a black cast-iron range cooker, dating from 1850, used both as a cook-stove and a heating appliance. A massive Corton stone, with brown and fuchsia pink marbling, was converted into a sink and placed near a window. The cooking island and all modern amenities are integrated into burrstone alcoves interlaced with criss-crossed vertical beams, while cupboards, the doors of which are staves recycled from old wine vats, add a touch of authenticity to the whole. In addition, a door leads to the courtyard garden where a small lawn includes a stone slab pathway, rosebushes and trees. From here, various machine rooms, a laundry room, a former cold room, storeroom and furnace room are all accessible.
The upstairs
The wooden staircase leads to a long hallway that provides access on either side to five bedrooms, varying in size, with hardwood floors, their own private shower rooms and lavatories, as well as windows that all look out over the street.
The attic
An enclosed stairwell leads to four non-converted attic spaces under the eaves, with a total floor area of 160 m².
Father Grivot's Storeroom
Located at the entrance to the property, the house is in need of a renovation and includes the covered entranceway, a small machine room and a former bakehouse.
The garden-level floor
From the interior courtyard, the front door opens onto a large room with a fireplace and three windows. Behind, the garden level has direct outdoor access, while a reed pergola abuts the plaster-coated façade and faces the vegetable garden. In addition, a small pedestrian gate provides access to the washhouse along the property’s edge.
The upstairs
The landing gives onto three rooms and a shower room with lavatory, all in need of renovation.
The attic
A wooden staircase leads to unconverted attic spaces, with a total floor area of 60 m².
The Outbuildings
The right side of the courtyard is made up of a succession of buildings, which include: a two-storey dovecote with a small room on the ground floor, followed by a workshop, a machine room and a dual-aspect room with a lavatory and a sauna. The latter provides direct access to the swimming pool area as well as an expansive room with a fireplace, a large covered patio and a storeroom.
The ground floor
From the interior courtyard, a door opens onto a windowless workshop. Next, is a dual-aspect room, which has been turned into a sauna, with a lavatory and machine room. This leads to the 5 x 12-metre swimming pool and the covered wooden patio, while another door leads to a large room with a fireplace. Extending on from the building, a spacious carport is used to park vehicles and store firewood. In addition, a cellar located in the former tithe barn is also accessible from the carport.
The upstairs
From the dual-aspect room, a simple wooden staircase leads to a landing built under the eaves, which provides access, on either side, to two main suites with sloping ceilings and wood stoves. In addition, these rooms each have their own open shower room and separate lavatory.
The Garden
From the courtyard, the garden is accessible via an opening in the stone wall near a large climbing rosebush and dovecote. The lawns are bordered by stone paths, which lead to the swimming pool, a covered wooden patio with a tile roof and a patio shaded by two large weeping willows. The garden is both cosy and airy, adeptly organised around walnuts, maples, sweet gums, magnolias, camellias, rosebushes, pines, yews, cedars and plum trees. With each of the garden’s spaces creating a different atmosphere, a verdant curtain provides glimpses of the river that runs alongside it, the source of which is located several leagues upstream. The Ouche River also provides the water for a large pond in the back of the garden, bordered by reeds and scattered with white water lilies. Near the Father Grivot building, the garden becomes narrower, running alongside a small vegetable patch, before finally ending near the pedestrian gate on the property’s edge.
Our opinion
Although conveniently located along a main road, this ancient property, full of history, is sheltered from view and ideal for any commercial and artisanal project. Entirely enclosed by walls, from the outside it is impossible to foretell its magnificent interior, and, although its tall Burgundy stone exteriors endow it with a certain asceticism, the main dwelling’s interior renovations highlight its cosy spaces. In addition, the layout of the different buildings provides privacy for the property’s verdant outdoor spaces, lulled by the murmur of water and conducive to contemplation, nestled within a timeless atmosphere at the gates of a lively village in the Little Swiss part of Burgundy.
Reference 252358
| Land registry surface area | 3436 m2 |
| Main building surface area | 360 m2 |
| Number of bedrooms | 7 |
| Outbuilding surface area | 400 m2 |
| including refurbished area | 230 m2 |
French Energy Performance Diagnosis
NB: The above information is not only the result of our visit to the property; it is also based on information provided by the current owner. It is by no means comprehensive or strictly accurate especially where surface areas and construction dates are concerned. We cannot, therefore, be held liable for any misrepresentation.
















