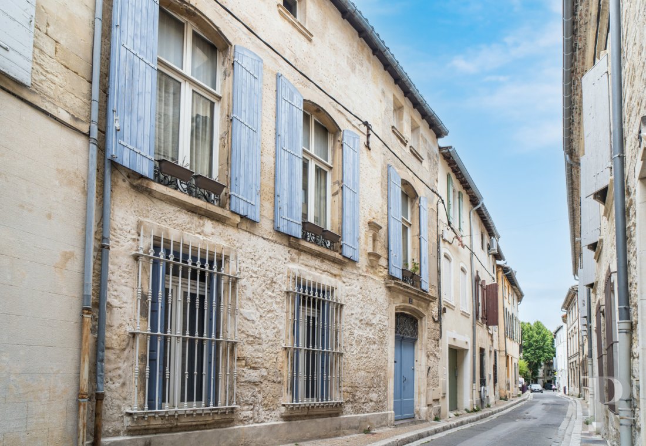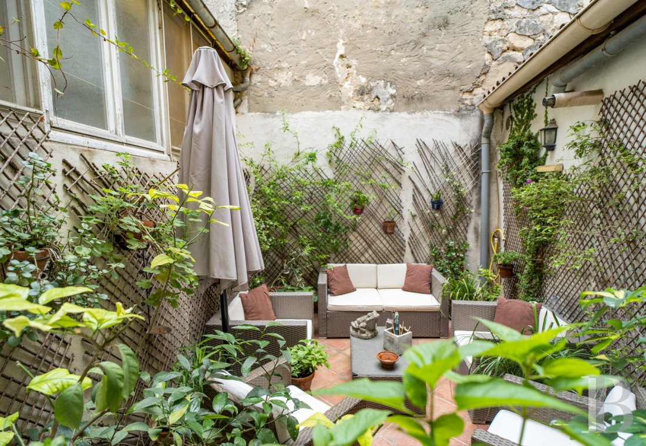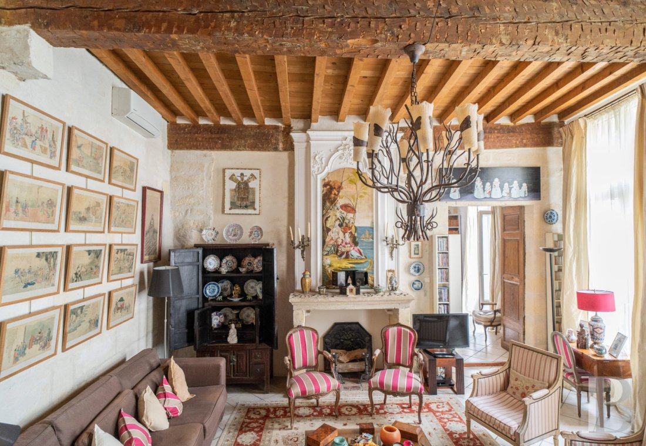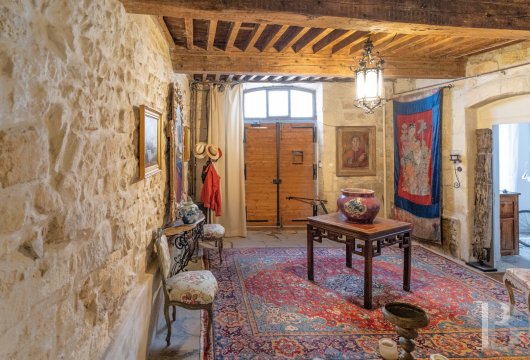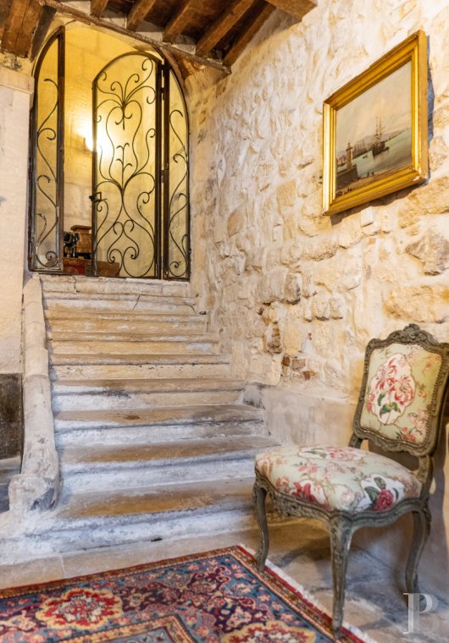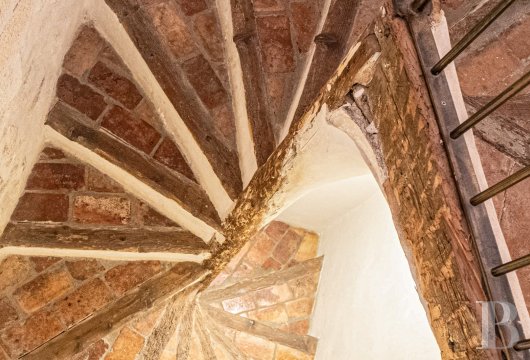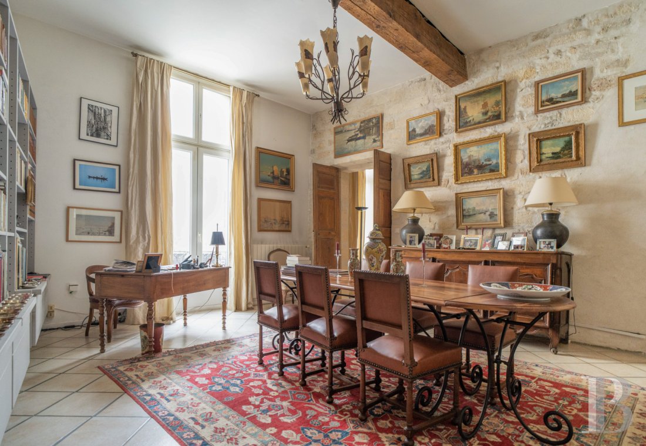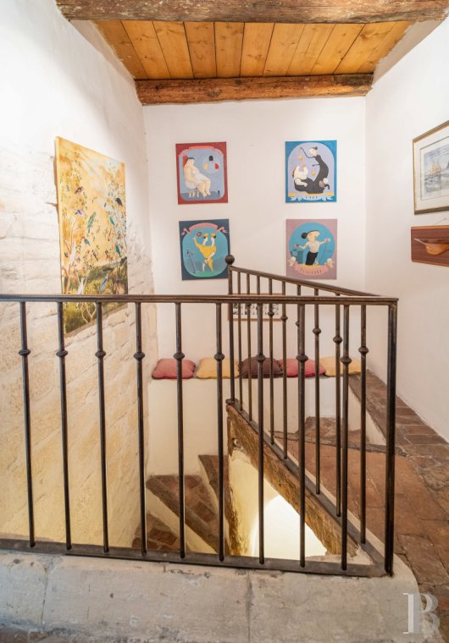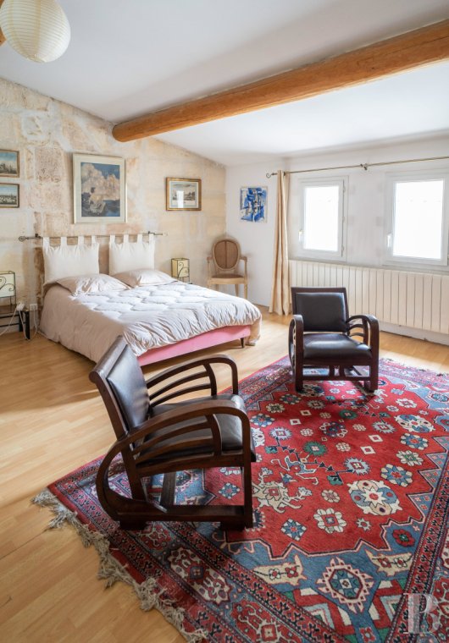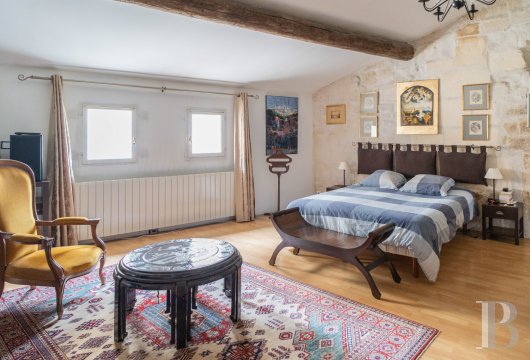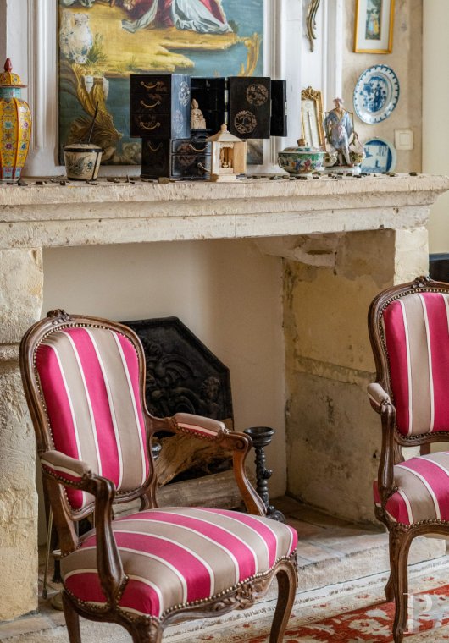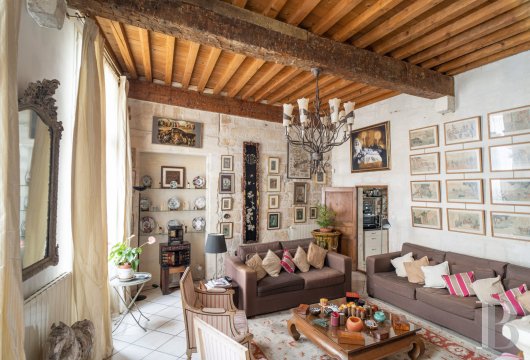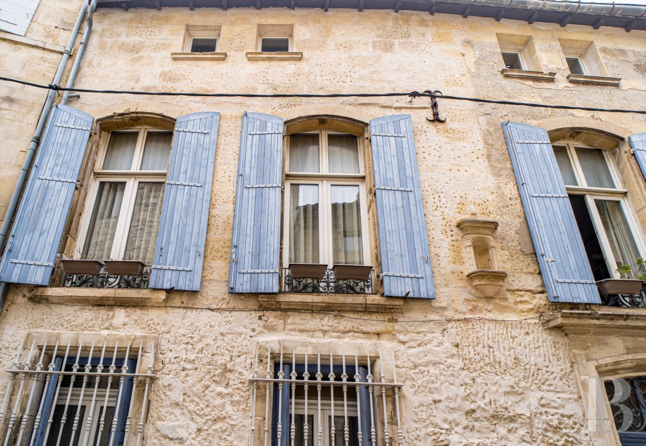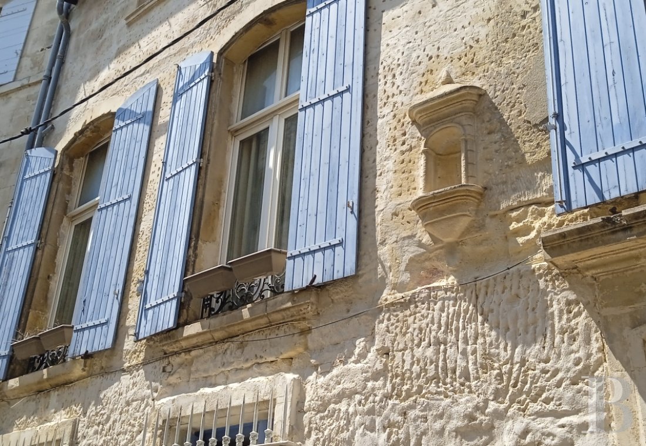elegant street in the heart of the old Provençal town of Tarascon

Location
Tarascon is a charming, vibrant Provençal town. It is well known for its rich architectural heritage, such as its medieval royal chateau, which is now a centre for contemporary art. Its famous Sainte-Marthe royal collegiate church, a Romanesque edifice, also stands out for its historical interest.
The town offers two middle schools, including a private one, a secondary school, a hospital and a range of shops. From its train station, you can reach all the surrounding towns by rail. It is also ten minutes from Arles train station, from where you can get to Paris by high-speed rail. And it is fifteen minutes from the high-speed rail stations of Avignon and Nîmes and only forty minutes from the city of Marseille and its international airport.
Description
It was mainly from the eighteenth century onwards that small town houses – those with a floor area of less than 300m² – were built along commercial streets within Tarascon itself, where they were sheltered from the cold mistral wind of winter and from the hot sun of summer. They were made for wealthy merchants rather than for nobility and their style differs to that of grand, sumptuous palaces. The bombings of the Second World War damaged Tarascon but left almost all these old town houses intact: these historical dwellings were not close to the town’s strategic rail line, nor to the bridge across the River Rhône.
These homes were often built upon ruins from the Middle Ages or antiquity and they all adopted a similar layout. Moreover, they are all made of the same fine materials: old monk-and-nun tiling, large tiles of grey Barbentane stone, wrought-iron window railings and walls made of limestone from the quarries of Les Baux-de-Provence and Fontvieille. Furthermore, they often reused fragments of column shafts from antiquity. Indeed, reuse of materials from the old remains upon which they were built is a constant feature among them.
The town house
The house stands on the north-east side of an elegant street in the town centre that is shaded in the summer. Its facade is made of dressed stone from Les Baux-de-Provence and of reused stones. Tall, large windows stand to the left of a wooden entrance door that opens beneath an arched stone lintel. Two levels lie above the ground floor. The windows’ original wooden shutters – including their catches, hinges and bolts – have been preserved, restored and painted in the traditional blue tone of the local Camargue region.
A sculpted votive niche can also be seen in the facade, but it no longer contains a statue. There was no sacrilege in this removal: a former owner simply wanted to take the protective statue with him when he moved house as he was attached to it.
The ground floor
A thick double entrance door of solid oak beneath a fanlight behind wrought ironwork leads into a spacious hallway with a floor of Barbentane stone tiles and a French-style beamed ceiling. It connects to a living room with a ceiling that is identical to that of the hallway. This living room is filled with natural light from two street-side windows, each protected by shutters and railings with a spearhead motif and three horizontal metal bars.
There are also two bedrooms, a bathroom and a utility room on this ground floor, which offers a floor area of around 100m² and forms a separate unit with flooring of tiles and stone slabs. From the hallway, a flight of stone steps takes you up to a glazed door with fine wrought ironwork in it. It leads to the first floor.
The first floor
Three large windows with shutters and wrought-iron guardrails with acanthus motifs fill the rooms on this floor with natural light. There is a dining room with bookshelves and a living room with a sculpted stone fireplace and a French-style beamed ceiling. The walls are made of dressed stone and the floors are tiled. Beyond them lies a fitted kitchen that leads out onto a private patio: a perfect outdoor haven for summer that is not at all overlooked.
A spiral staircase leads up from this level, which offers a floor area of around 80m². On the top floor, a wrought-iron guardrail edges the staircase, which takes you to the rest of the house. People do not often realise that the central axis around which a spiral staircase turns is not necessarily made of stone, but can be made of wood. In this staircase, it is made of wood: a whole tree trunk forms the central axis here. The stairs of this timber structure are covered with old rectangular terracotta tiles and have wooden nosing. Some stonework would strengthen them.
The second floor
Four small windows beneath the eaves bring natural light into two large bedrooms with sloping attic ceilings. One of these bedrooms has a large wardrobe. The pale hue of stone from Les Baux-de-Provence dominates in these rooms, as do well-preserved exposed beams. A bathroom and a shower room adjoin these bedrooms.
On this level, which offers a floor area of around 80m², small, old terracotta tiles adorn the floor, except in the bedrooms, which have wood strip flooring, and in the bathrooms, which have tiled flooring. The same warm tones that colour the rest of the house can be found throughout this level.
The attic
This section used to be a loft space, but it was recently converted. It can be reached via the last flight of stairs. A bedroom and a small office have been created here. These two rooms have sloping attic ceilings with exposed beams and stone walls. They form a cosy corner away from any noise in the rest of the house and offer a floor area of around 30m². Natural light is brought in through small windows through which you can contemplate starry Provençal nights.
Our opinion
This historical house is charming. It has been masterfully restored with old materials: you can settle into it straight away and appreciate the surrounding beauty of Provence. The dwelling is easy to manage, maintain and live in. It is beautiful both inside and outside. Indeed, its interior includes some rare features, like a spiral staircase with a timber axis. This delightful haven serves as a comfortable home without any unwanted noise. And a ground-floor section that could be separate opens up a range of possibilities. The ground floor leads into a street where old artisan activities are kept alive. This level could be turned into a shop with a dwelling above it.
The property is a concentration of Provençal heritage that has been carefully preserved. Today, it awaits a new owner ready to carry on taking care of it passionately.
440 000 €
Fees at the Vendor’s expense
Reference 307542
| Land registry surface area | 115 m² |
| Main building floor area | 280 m² |
| Number of bedrooms | 5 |
French Energy Performance Diagnosis
NB: The above information is not only the result of our visit to the property; it is also based on information provided by the current owner. It is by no means comprehensive or strictly accurate especially where surface areas and construction dates are concerned. We cannot, therefore, be held liable for any misrepresentation.

