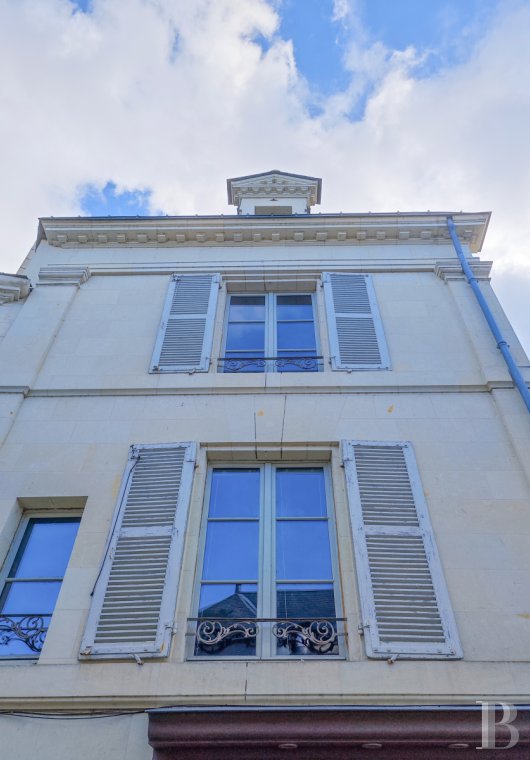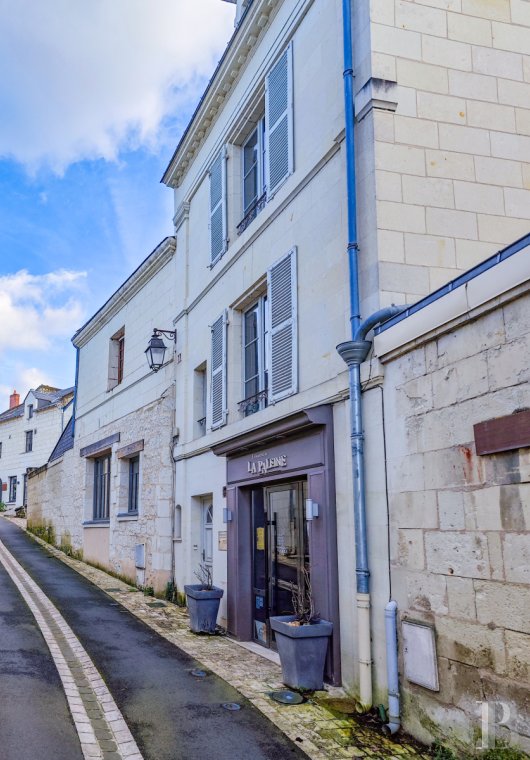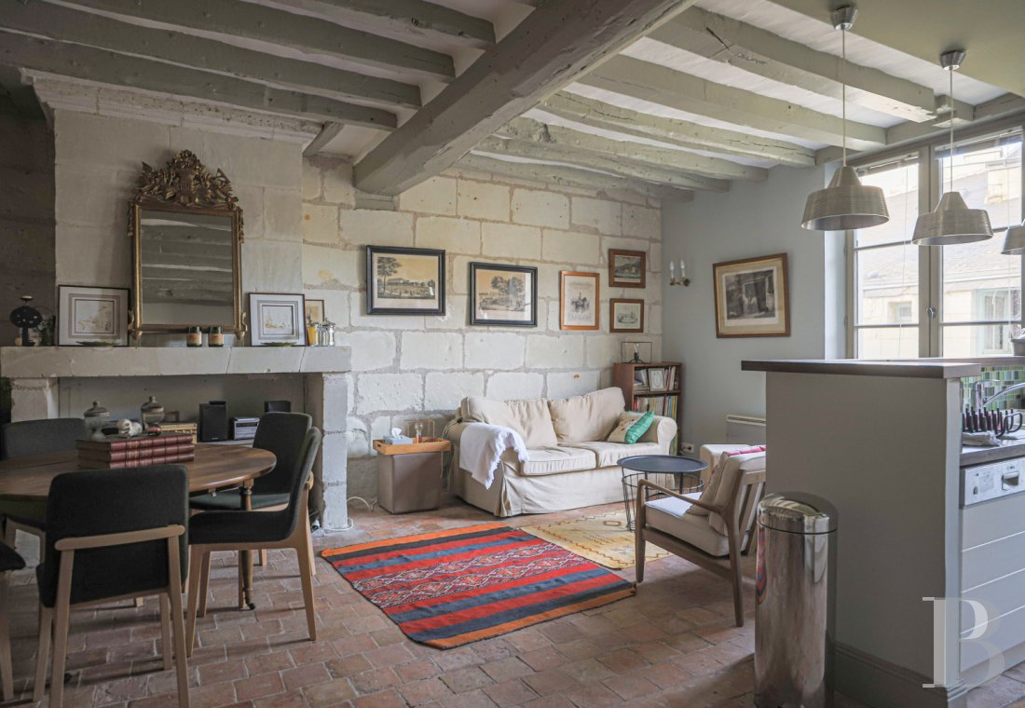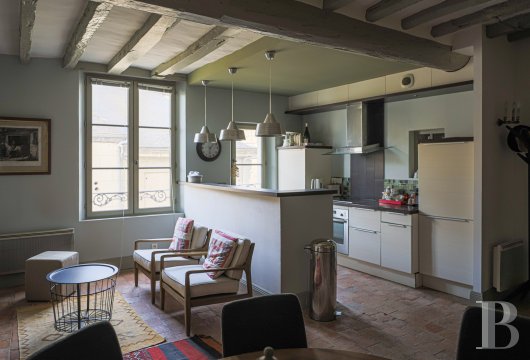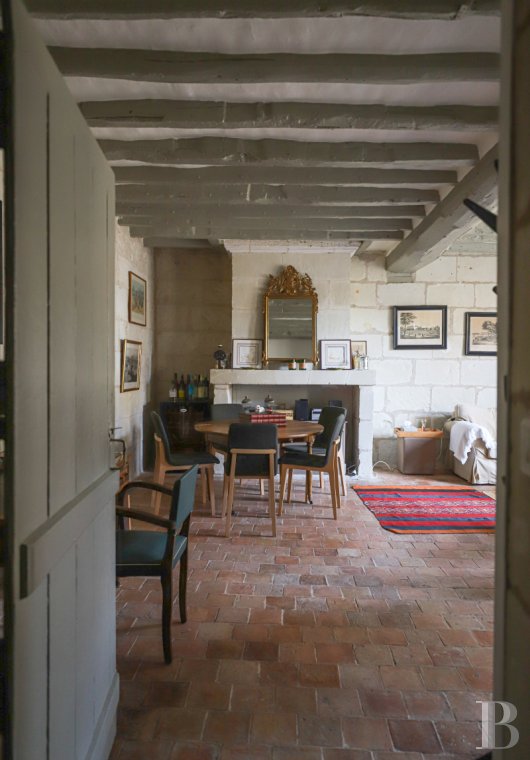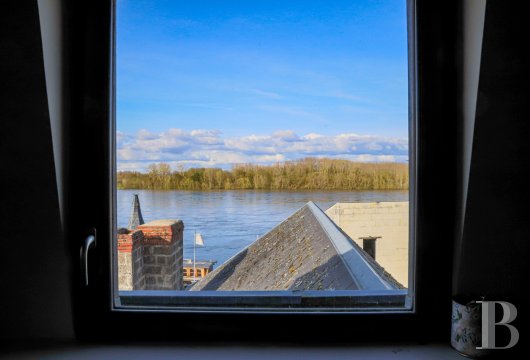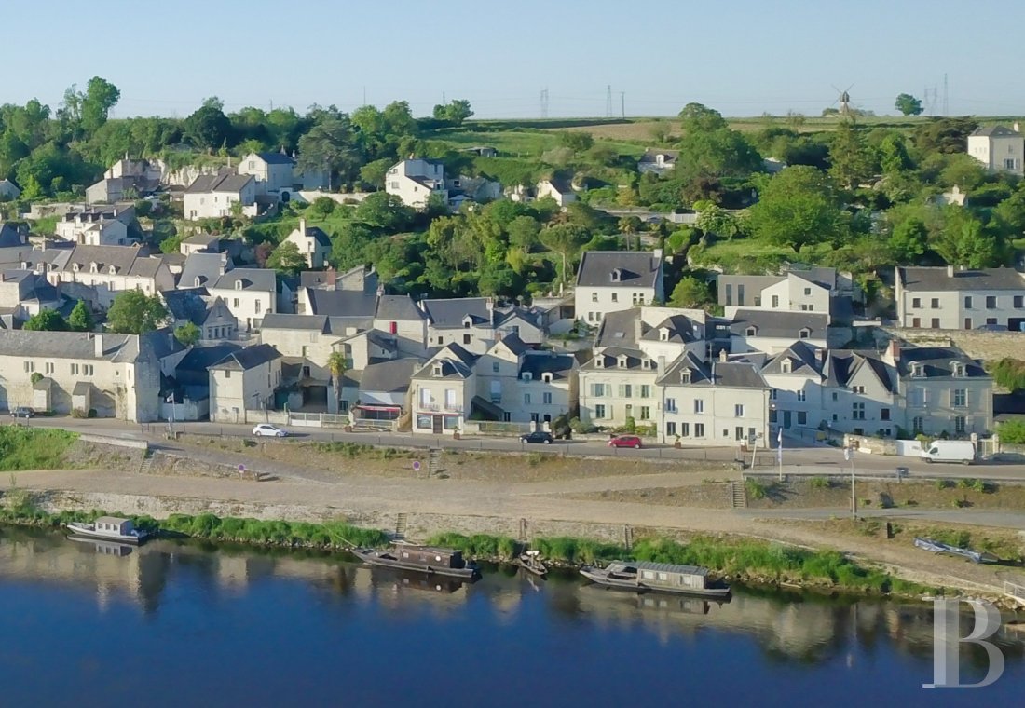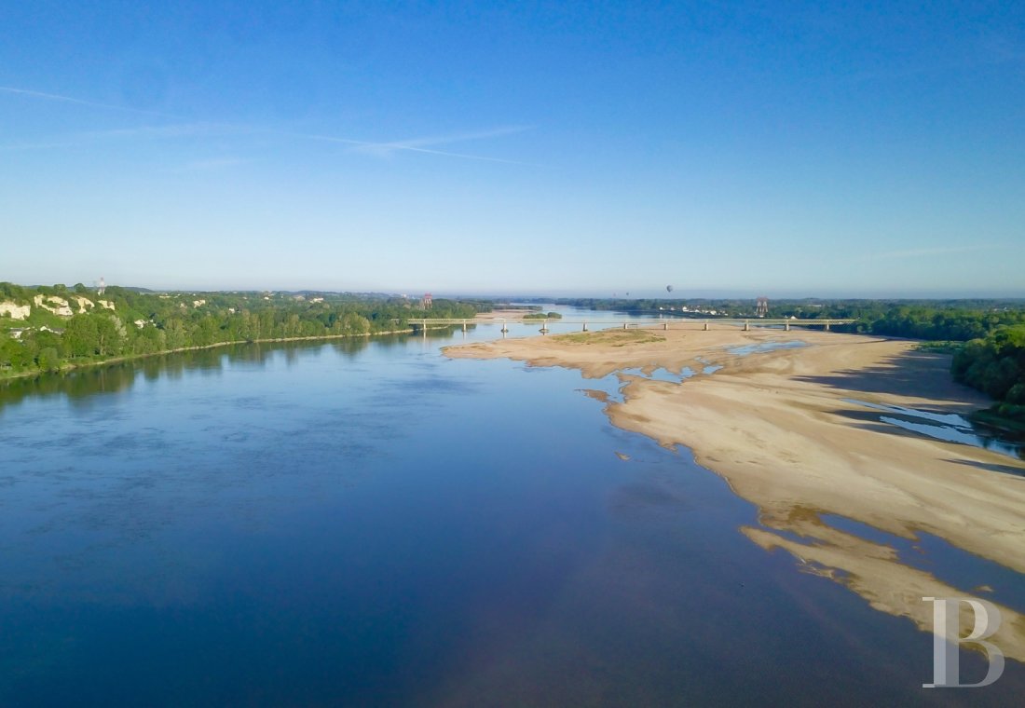Location
The property lies in the south-east corner of France’s Maine-et-Loire department, in the country’s beautiful Pays de la Loire region. The local Saumurois province is an area that is rich in history and tradition. It is renowned for its landscapes and monuments. Here, lovers of built heritage can visit the Royal Abbey of Fontevraud, the Château de Chinon and the Cadre Noir cavalry school with its spectacular equestrian shows. Wine lovers can savour the best vintages of the fine local wines Saumur-Champigny and Saint-Nicolas-de-Bourgueil. And walkers and cyclists can enjoy outings along the banks of the majestic River Loire, dotted with its emblematic wide-bow boats. The quaint village seems to pour out into the river. Its streets are calm and its architecture harmonious with white tuffeau stone. Specialist food shops stand beside antiques shops and a chateau. Nearby, the markets of Saumur, Chinon and Bourgueil offer an abundance of fresh produce. The A85 motorway is only 15 minutes away, as is Saumur train station, from where you can get to Nantes and Orléans by rail. You can also catch direct trains to Paris from this station.
Description
The boatman’s house
The dwelling looks out at the River Loire and its banks. A spiral staircase of tuffeau stone and timber connects to all the floors.
The first floor
The first floor includes a large space that has been turned into a lounge with a dining area and kitchen. A tuffeau stone fireplace stands against the room’s western wall. Terracotta tiles adorn the floor – their gleaming smoothness bears witness to their old age. Exposed beams and joists run across the ceiling, giving this vast room character and structure.
The second floor
The second floor has a bedroom with modern wood strip flooring. It lies beside a bathroom, a lavatory and a storage space that serves as a walk-in wardrobe.
The third floor
The house’s centrepiece lies on the top floor: a lounge beneath a cathedral ceiling with an exposed roof frame, some of the oldest beams of which are boat masts – a nod to the building’s past.
Our opinion
Facing the majestic River Loire, this delightful dwelling is a precious token of the river’s rich past and its legendary boatmen who would come here to rest. The house’s elegant facade made of tuffeau stone is emblematic of the local area. It hides a cosy haven with enchanting character and authenticity. The home is nestled in the heart of a quaint riverside village. It is the ideal spot for making the most of the relaxing lifestyle that this pleasant riverside area offers. From here, you can stroll down narrow streets lined with antiques shops, ceramist studios and wine merchant boutiques.
Reference 958821
| Land registry surface area | 49 m² |
| Main building floor area | 100 m² |
| Number of bedrooms | 1 |
French Energy Performance Diagnosis
NB: The above information is not only the result of our visit to the property; it is also based on information provided by the current owner. It is by no means comprehensive or strictly accurate especially where surface areas and construction dates are concerned. We cannot, therefore, be held liable for any misrepresentation.


