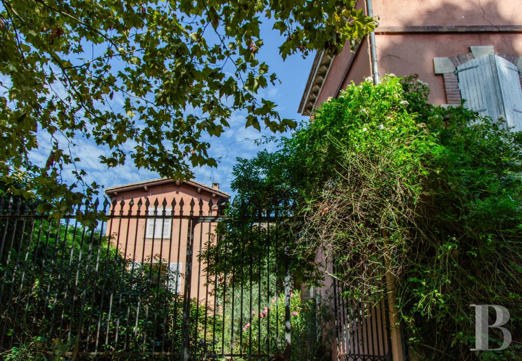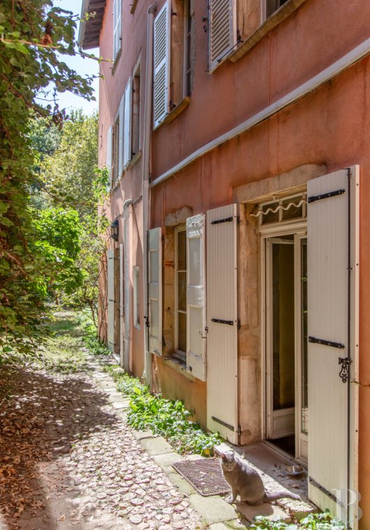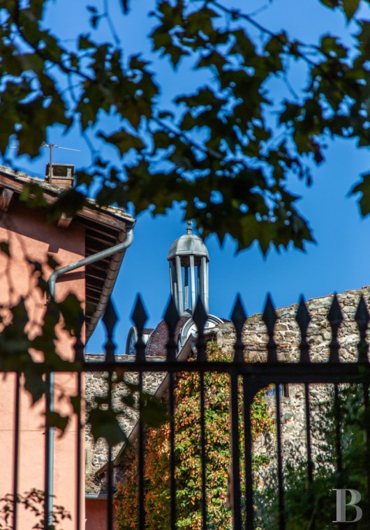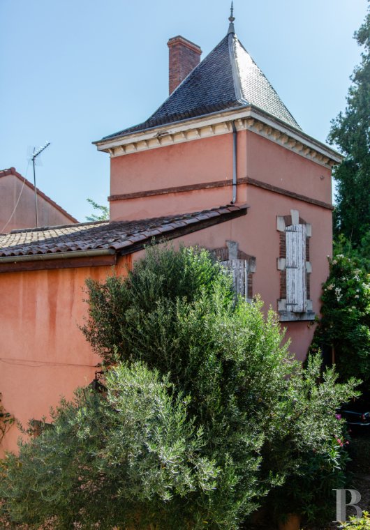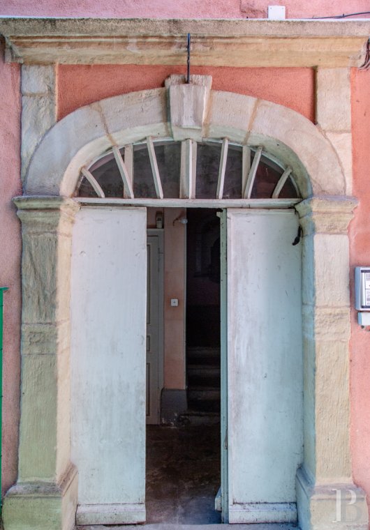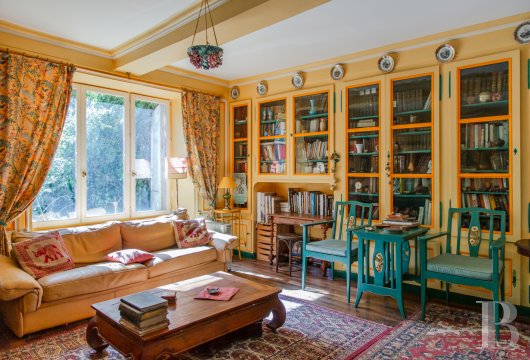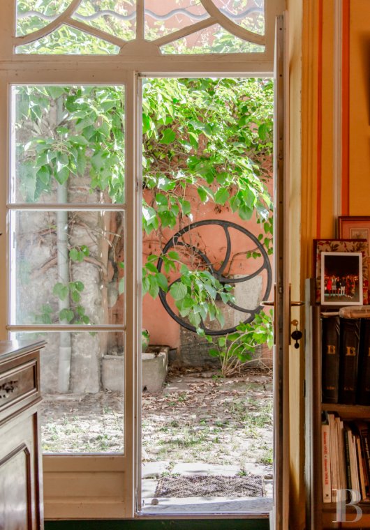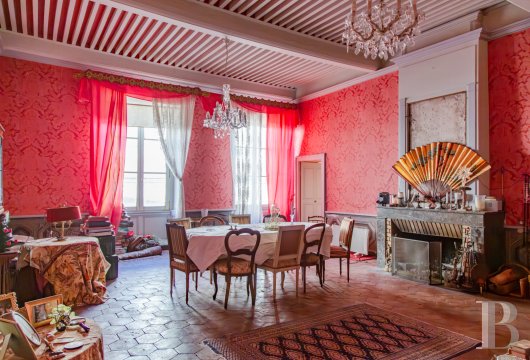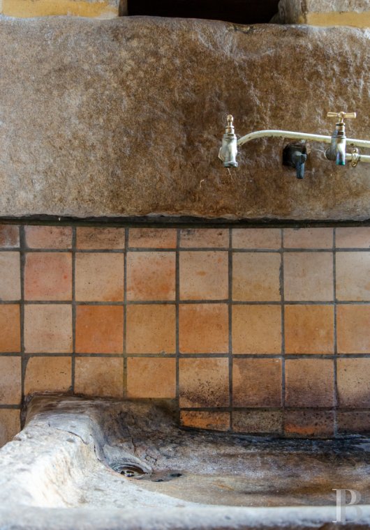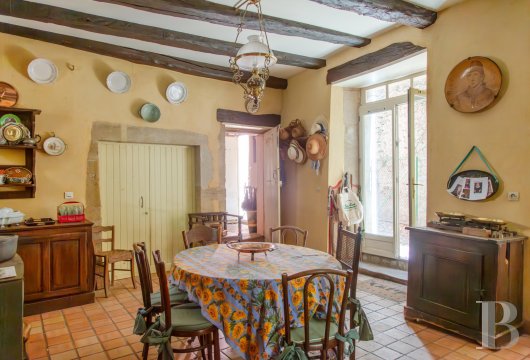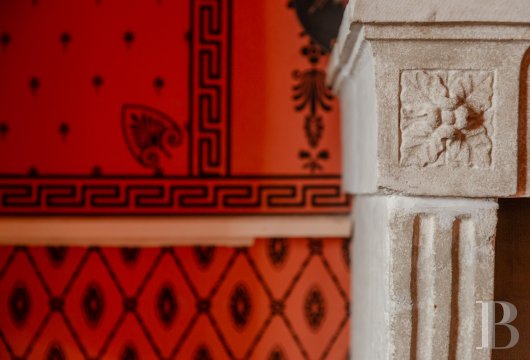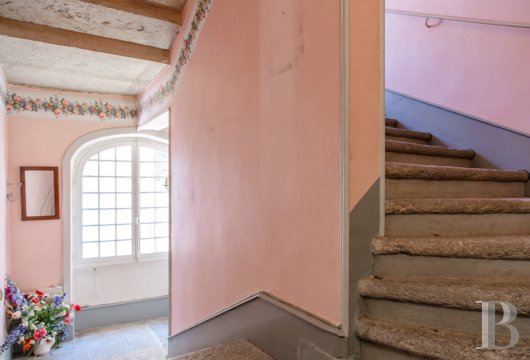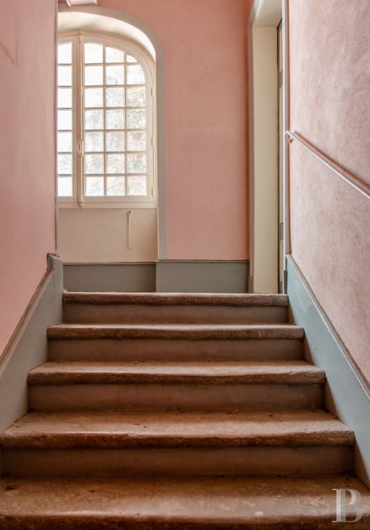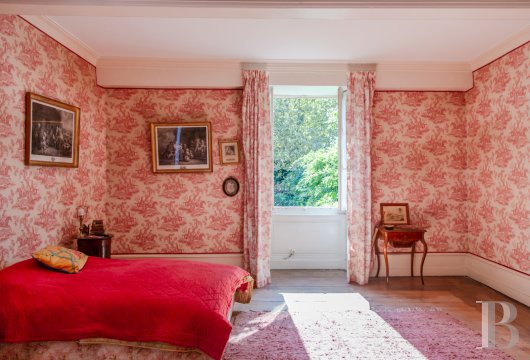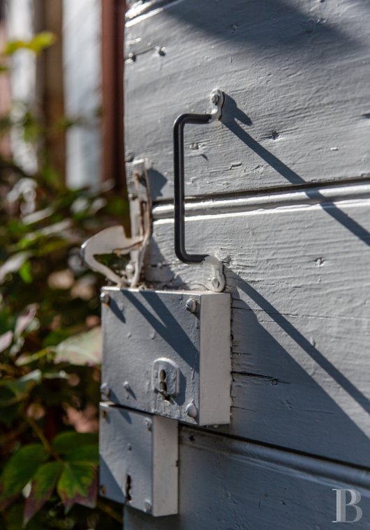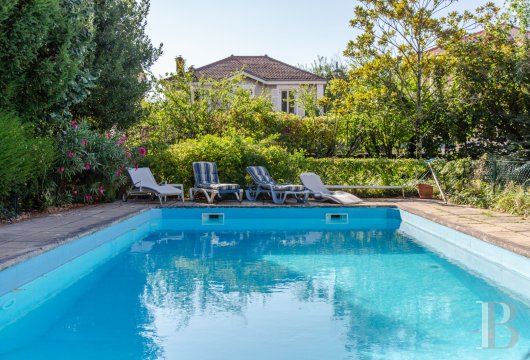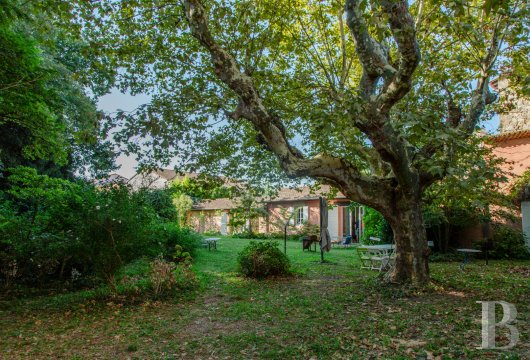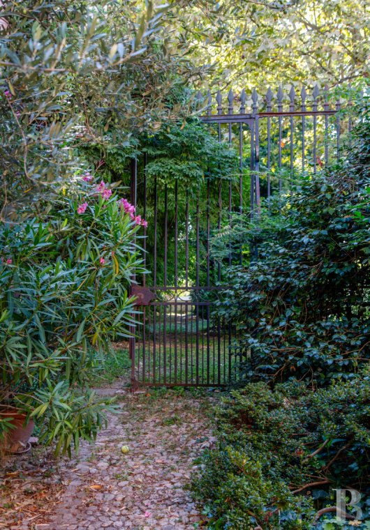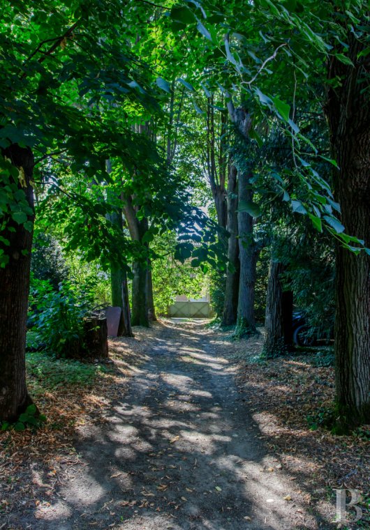and a swimming pool, south of Lyon, in a village renowned for its remarkable heritage and its vineyards

Location
This property is situated in the Rhône area, on the right bank of the river, amidst a setting boasting much history and culture, in the centre of a village renowned for its remarkable monuments from the Romanesque, Gothic and Renaissance periods, as well as for its PDO classed vineyards that pay witness to the region’s wine-making heritage. Outdoor pursuits enthusiasts will enjoy hiking in the Pilat mountains, cycling on the Via Rhôna track and the nearby water sports centre. Shops, weekly markets, schools, junior high schools and doctors’ surgeries can be reached on foot. It only takes 35 minutes to reach Lyon, by car on the A7 motorway or by regional express train to the Lyon Part Dieu and Jean Macé stations. Lyon Saint Exupéry airport is less than 1 hour away.
Description
The main house
This three-storey house has floor-space of approximately 340 m². Through the triple-leaf entrance door, the stone floor is paved with black and white terracotta tiles, while a majestic stone staircase leads to the upper floors.
A period fountain underlines the authenticity of the entrance hall.
The garden-level floor
This level includes a lounge with wooden panelling, wooden stripped flooring and a fireplace. A dining room, boasting a terracotta tiled floor, wood-burning stove and exposed beams leads into a vaulted cellar with a gravel floor.
With its stone sink, the character of yesteryear has been preserved in the adjoining kitchen. A cosy office, as well as a bathroom with lavatory, rounds off this living space.
The first floor
A large lounge with considerable ceiling height, exposed beams, terracotta tiled floor, black marble fireplace, panels of woven wallpaper and painted woodwork is the centrepiece of this level. The large dining room with an alcove also boasts a terracotta tiled floor, delicately wall-papered walls and a stone fireplace. With floral wallpaper and toile, the two bedrooms boast a romantic and timeless atmosphere to which the antique wooden flooring adds an extra touch of charm. A functional kitchen, bathroom, shower room, two lavatories and a hallway can also be found on this level.
The second floor
This storey is made up of two bright bedrooms, a bathroom with a lavatory and storage space. There are two lofts on which renovation work has already been started. They have the potential to be converted into new living or storage spaces.
The house with the tower
This two-storey house has floor-space of approximately 170 m². On the garden level, the entrance opens directly into a lounge adjacent to a dining room and office. On this fluidly laid out and user-friendly level, there is a functional kitchen, a lavatory and a hallway. A wooden staircase leads to the upper floor, which is in the process of being renovated. It includes four bedrooms bathed in light, a shower room and storage space. Period wallpaper covers the walls and there is wood stripped flooring throughout. The roof is made of glazed half-round tiles.
The small house
This two-storey house is adjacent to the one with the tower and has 63m² of floor-space. The ground floor is occupied by a living area, while two bedrooms, a shower room, storage space and a lavatory can be found on the upper floor. This house stands in the heart of the property and could be suitable for private purposes or as accommodation for guests.
The summer house
This former larder has been carefully converted into a separate single storey house with 107 m² of floor-space and is located near to the swimming pool. The lounge leads into a large dining room, which in turn leads into an open-plan kitchen. There are three bedrooms, one of which is upstairs. This house also has a bathroom, shower room, a lavatory and a hallway.
The studio
This 36-m² building can be reached directly from the village’s street. It can be integrated into the main house or can serve as a completely independent living space. The entrance opens into a large lounge bathed in light, with wood stripped flooring and a fireplace. An adjoining alcove can be converted into a bedroom.
A separate kitchen, shower room, separate lavatory and storage space complete the apartment.
The grounds
This 3,134-m² walled garden can be reached by a wrought-iron gate with stone pillars on either side, topped by Medici vases. The lime-tree lined drive leading to the heart of the property, two plane trees and a California cedar, protected by article L 151-19 of the French urban planning code, are supplemented by thickets, olive trees, rose bushes, oleanders, wisteria and bamboo. An area paved with pebbles is delimited by the wrought-iron gates that extend from the main house, the house with the tower and the small house. The 15 metre by 10 metre swimming pool and its installations occupy a part of the grounds.
Our opinion
This is an atypical 18th century property with carefully preserved, remarkably authentic period elements. It boasts a privileged location in the heart of a village steeped in history, just 35 minutes from Lyon. The four houses boast plenty of potential for a wide range of conversions, some of which will require renovation work, whether for a large family’s main residence or a professional project, such as bed and breakfast accommodation or any other self-employed activity. Some of the grounds can be built on, which also offers interesting perspectives. This is a flamboyant property that is more than worth reinvesting and reinventing.
990 000 €
Fees at the Vendor’s expense
Reference 238486
| Land registry surface area | 3134 m² |
| Main building floor area | 720.08 m² |
| Number of bedrooms | 13 |
French Energy Performance Diagnosis
NB: The above information is not only the result of our visit to the property; it is also based on information provided by the current owner. It is by no means comprehensive or strictly accurate especially where surface areas and construction dates are concerned. We cannot, therefore, be held liable for any misrepresentation.

