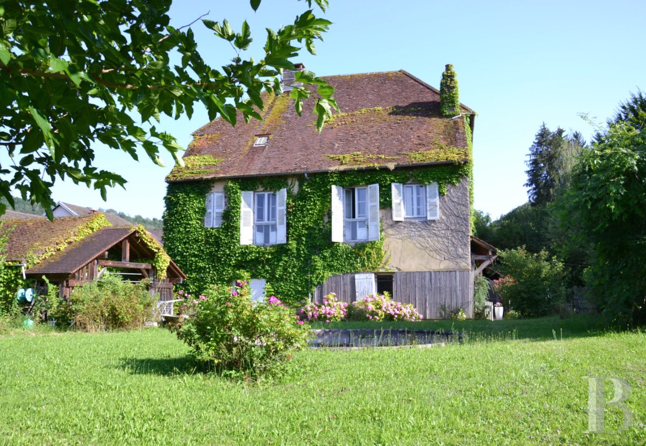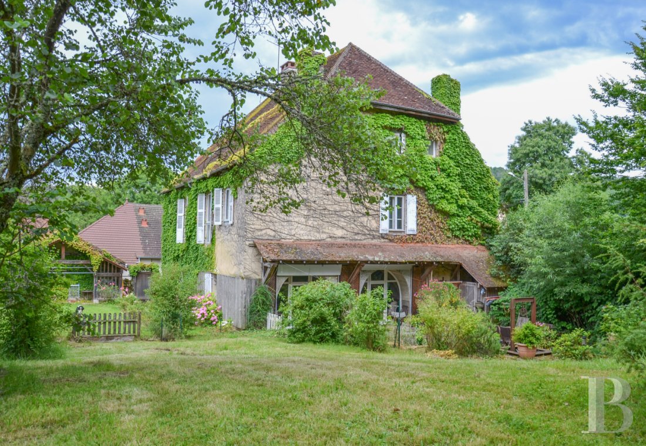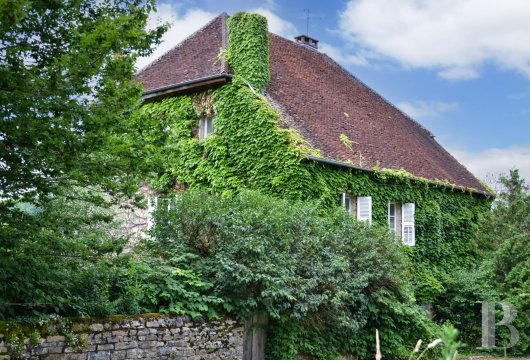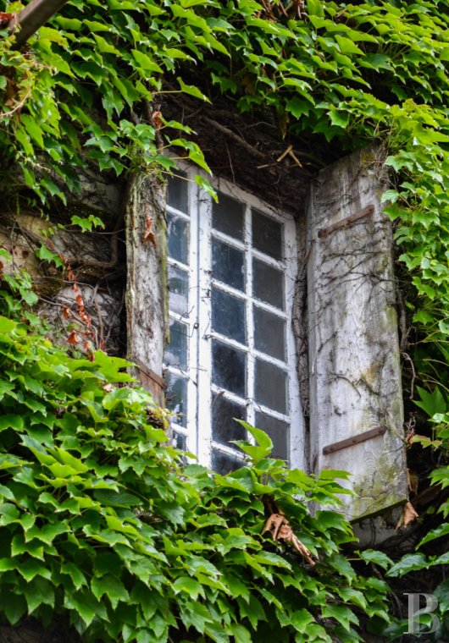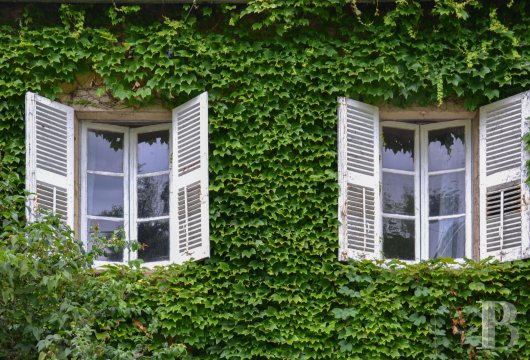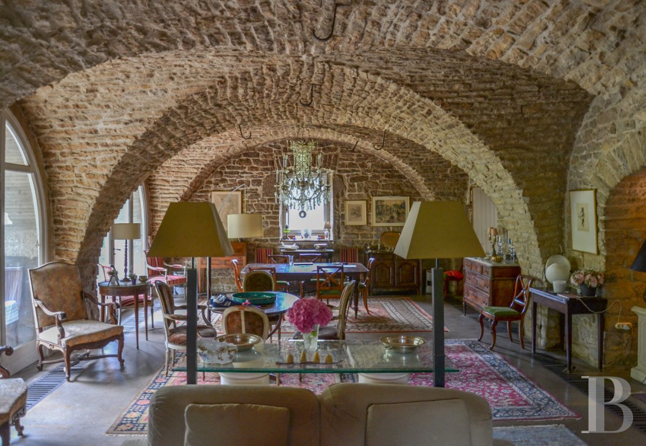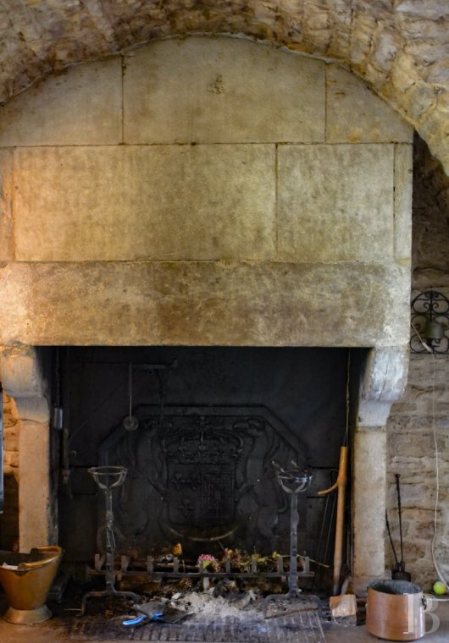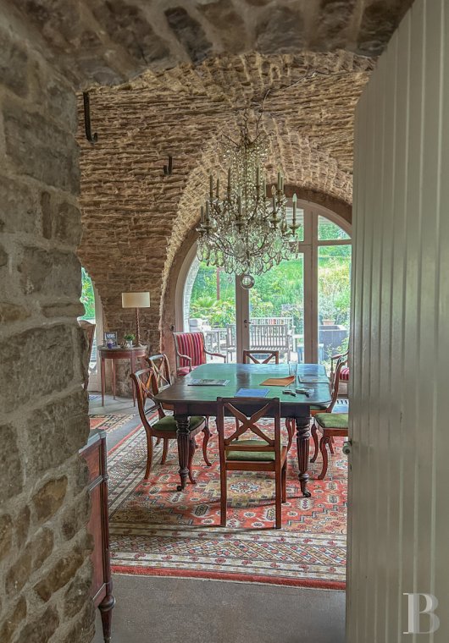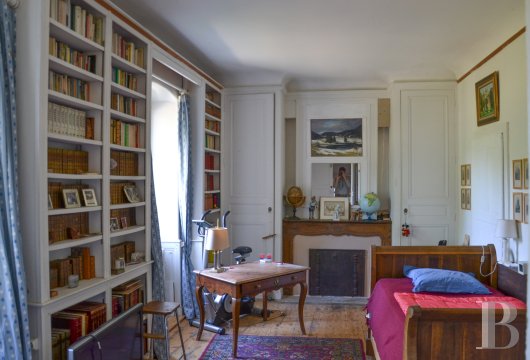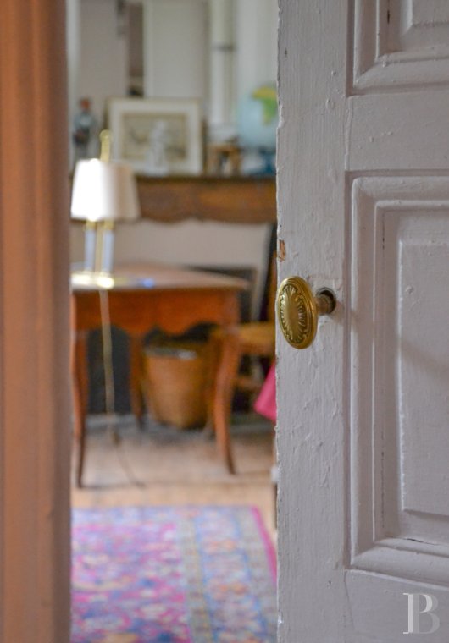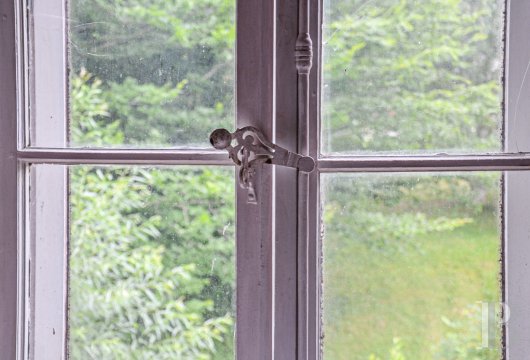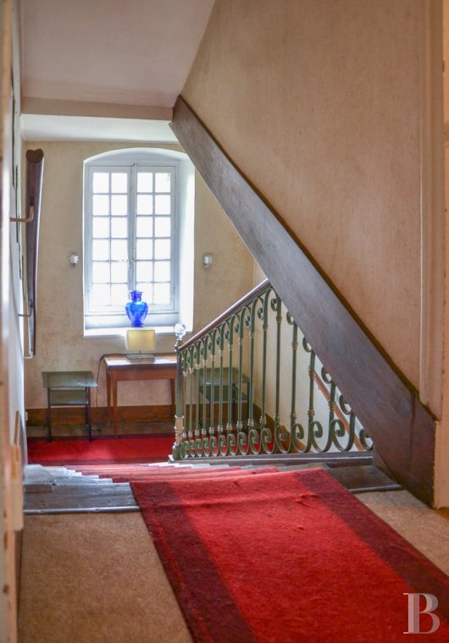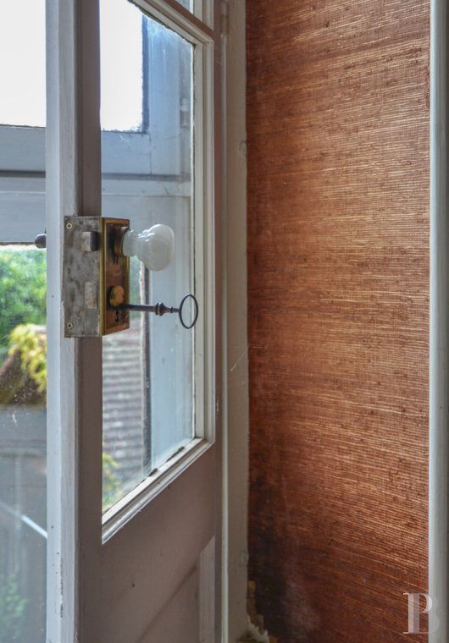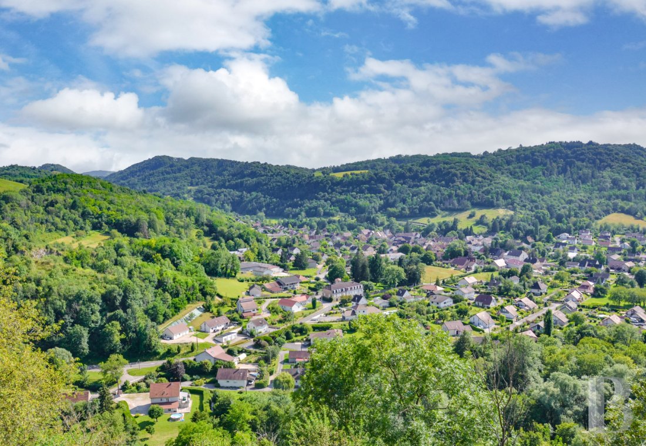Location
You can easily reach the region via the A39 motorway. From the house, you can get onto this motorway in 15 minutes. So, from this property, you can reach the cities of Lyon, Geneva and Lausanne in 2 hours, Dijon and Besançon in 1 hour and 15 minutes, and Bourg-en-Bresse in just 1 hour. The charming town of Lons-le-Saunier (18,000 inhabitants) with its shops and amenities is only five minutes away by car. And in the village where the property lies, you can reach shops for everyday needs on foot. The local Bresse and Jura provinces are beautiful corners of France with strong identities. The dwelling is tucked away in a lush, undulating environment, nestled among the Jura foothills.
Description
The house
The house offers a floor area of around 335m². It is made of stone and has a ground floor, a first floor and a second floor. An imposing roof frame covered in flat tiles crowns the dwelling. Originally, the ground floor was made up of cellars for the owner’s winemaking business. The first floor would be for everyday living. And the second floor was the loft. In the 1970s, the current owners repurposed the interior layout and organisation to make the place a large family home, yet without distorting the building’s true soul and atmosphere. Today, some renovation work is required to modernise the decor.
The ground floor
You enter the ground floor via the court on the east side or via a front door straight from the lane on the south side. You step into a spacious hallway with a floor of stone slabs where the estate’s old winepress has been preserved. From here, a stairwell leads upstairs. The hallway also connects to a boiler room, a lavatory and a fitted kitchen that looks out at the garden. On the west side, there is a magnificent old stone vaulted cellar with a 70m² floor area. Today, it serves as a delightful lounge and dining area. Two broad arched windows fill this reception room with natural light. Jura stone adorns the floor, in which the radiators are hidden. This large room also features an open-hearth stone fireplace.
The first floor
You reach the first floor via a broad U-shape staircase of oak with a wrought-iron balustrade. A landing connects to an office or library on the south side. This room has wood strip flooring, a wooden fireplace and wall cupboards. Opposite, there is a shower room and a lavatory inside a turret. Two vast suites with respective floor areas of 50m² and 35m² complete this level. They have a walk-in wardrobe, a bedroom and a bathroom. These bedrooms face the garden. They have wood strip flooring, wooden panelling, stone fireplaces and windows with wrought-iron Cremona bolts.
The second floor
A staircase of terracotta tiles with oak risers leads up to the roof space. This roof space has been converted. It has a vast landing, a lavatory, a bathroom, two 14m² bedrooms and a third bedroom with a floor area of 25m².
The grounds
The plot covers around 2,400m². It is partly enclosed with stone walls. The court on the east side is closed with a large wrought-iron gate. There is a garage in which two vehicles can be parked and in which garden equipment can be stored. On the north side, there is a pond, as well as a swimming pool, which now needs to be renovated. There is also a well with water on the plot. On the west side, there is a terrace where you can enjoy meals outside. The lounge leads straight out onto this terrace. Trees offer shade and make the garden cosy.
Our opinion
This large family house is absolutely delightful. It is made with noble materials and offers spacious rooms, including an impressive stone vaulted lounge – the house’s centrepiece. The dwelling is waiting for you to freshen up its decor somewhat and improve its comfort. The garden is big enough for you to make the most of the lush outdoor space, yet not so big that upkeep feels like a chore. Local shops and amenities are conveniently close. Here, the natural surroundings of the Jura provide a magnificent backdrop for long family walks through beautiful countryside.
Reference 343128
| Land registry surface area | 2412 m² |
| Main building floor area | 336 m² |
| Number of bedrooms | 7 |
French Energy Performance Diagnosis
NB: The above information is not only the result of our visit to the property; it is also based on information provided by the current owner. It is by no means comprehensive or strictly accurate especially where surface areas and construction dates are concerned. We cannot, therefore, be held liable for any misrepresentation.


