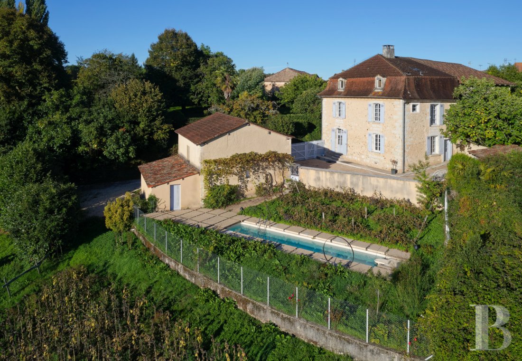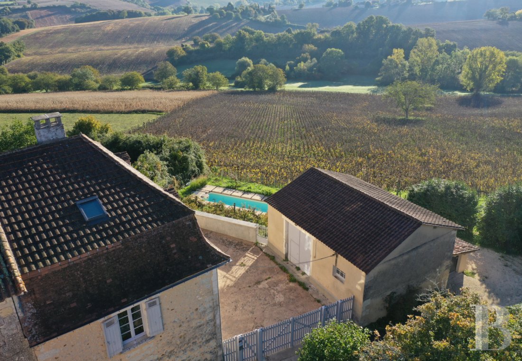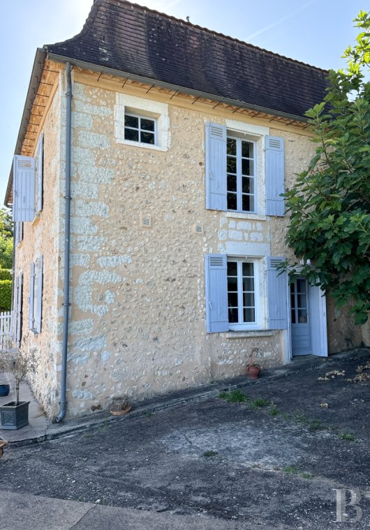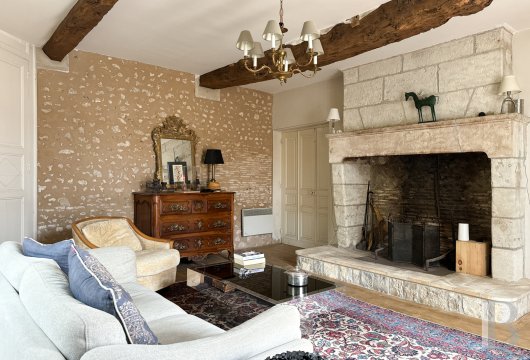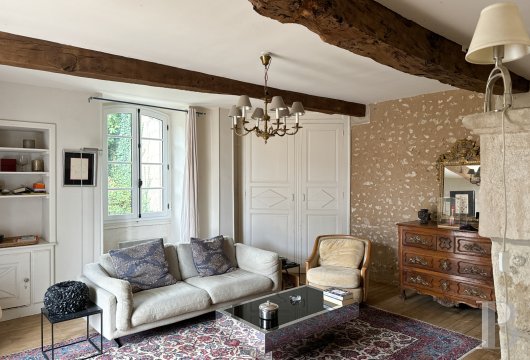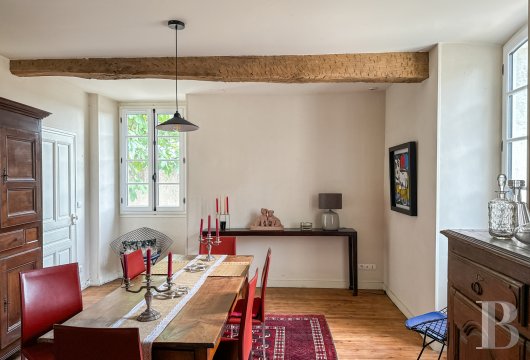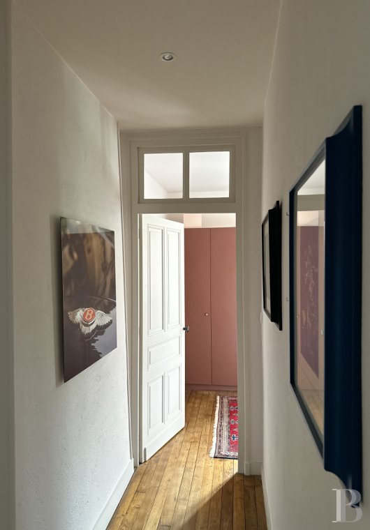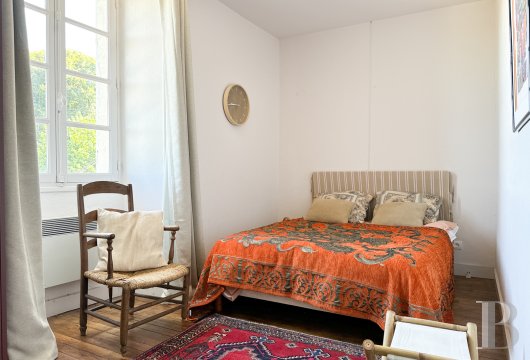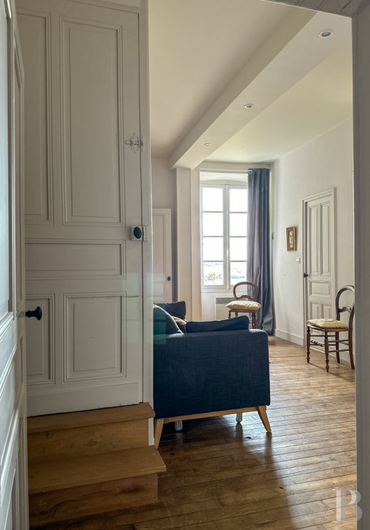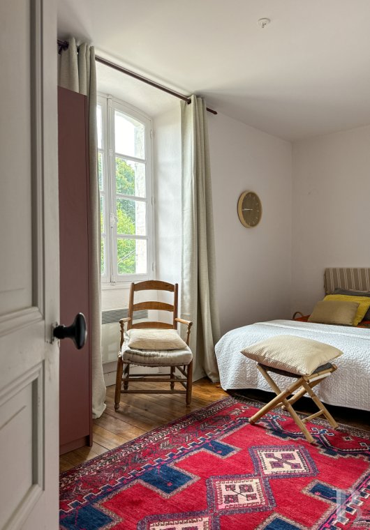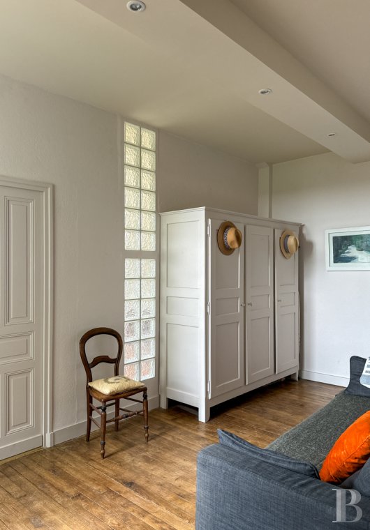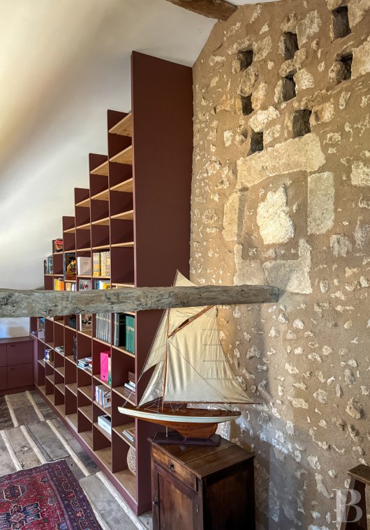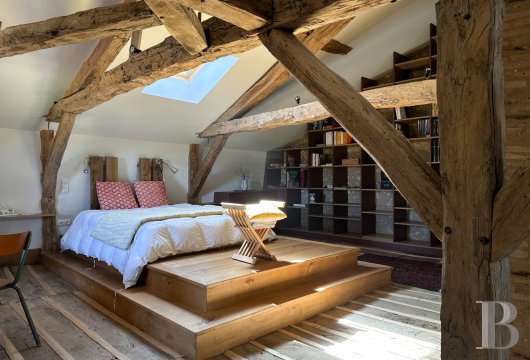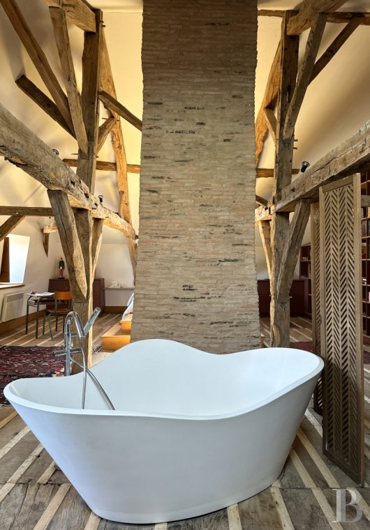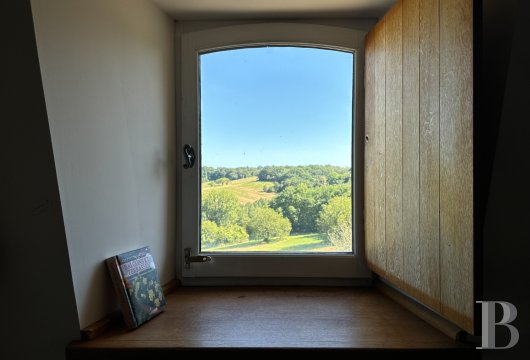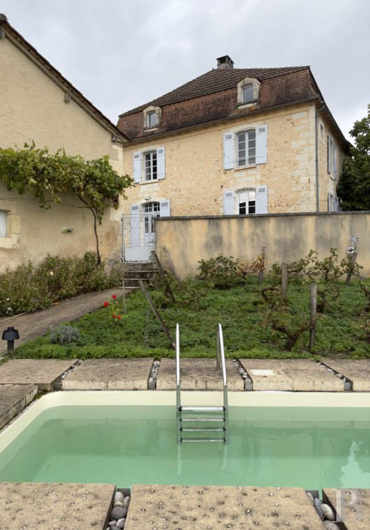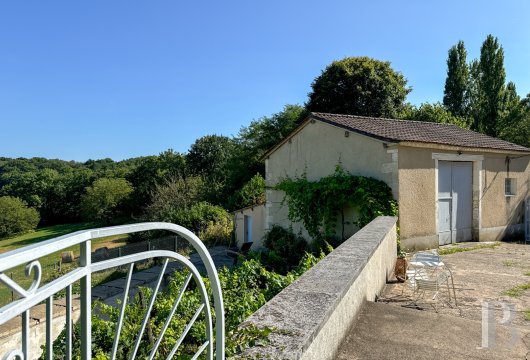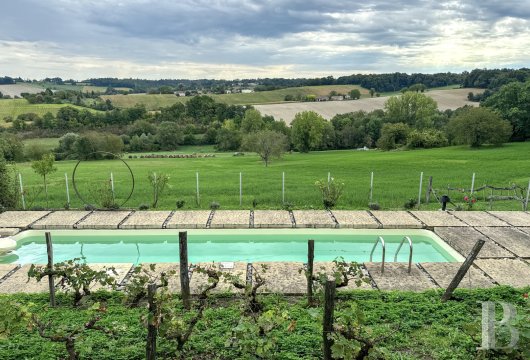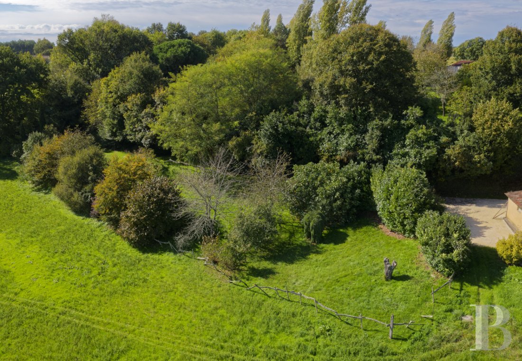the River Dronne valley near the town of Ribérac in France’s beautiful Périgord area

Location
The property lies in the west of France’s delightful Dordogne department in the Nouvelle-Aquitaine region, between two of the most beautiful villages in France: Aubeterre-sur-Dronne and Brantôme. This area of the Périgord extending around the town of Ribérac is a lush, undulating landscape of colourful fields, mills, streams, Romanesque churches and woods. The old local buildings here are made of white limestone, which makes the architecture especially bright. The River Dronne, officially recognised for its water quality, runs through this corner of France. And in the 19th century, the English writer Edward Harrison Barker criss-crossed the area by foot and canoe – he shared the story of his travels in the book ‘Two Summers in Guyenne’.
Description
The house
The ground floor
The lounge harmoniously blends wood and stone around a monumental fireplace that complements the electric heating. The room is a combination of old doors, exposed timber beams, pitch pine strip flooring, double glazing fitted in new window frames, and rubble stone with lime pointing. The dining room is bathed in natural light from two windows. Beyond it, there is a fitted kitchen. You can enter this kitchen from the courtyard. From the kitchen, a wooden staircase leads upstairs.
The first floor
A landing serves as a small lounge. An eastern window fills it with natural light and frosted glazing also brings in natural light from a bathroom with a lavatory – the en-suite bathroom of the first bedroom. The second bedroom has a lavatory and a modern shower room. The ceiling is going to be renovated for the sale. As part of this, the wooden ceiling boards will be removed and insulation added. The old windows are wooden-framed with single glazing.
The second floor
A splendid living unit with sloping attic ceilings takes up the entire top floor. It has been masterfully renovated in a way that truly showcases the old beams of the exposed timber roof frame. This top-floor living unit was designed by the prestigious firm Ateliers Jean Nouvel. It combines open space with a fine restoration of pre-existing high-quality materials to create a unique atmosphere. And there are touches of comfort up here too with an original bathtub in the middle of the room, a view that recalls a painting, bespoke bookshelves, a raised platform, an office space and a television lounge area.
The court, garden and outbuildings
The concrete court is closed with a wooden gate and edged with the house, the barn, a wall, a well, a storeroom and a guardrail facing the landscape. Today, this court serves as a terrace. Vehicles park in the lean-to garage and on a limestone area. Part of the barn has been turned into a lavatory, with a mezzanine floor of around 20m² above it. A few steps lead down to the lap pool, the garage’s back door, and a garden of flowers with the delightful fragrance of lavender. Just before the meadow, there is an orchard where fruit trees of many different varieties grow. These fruit trees include a cherry tree, a fig tree, a walnut tree, a hazelnut tree, a plum tree, a mirabelle tree, an apple tree, a pear tree and a peach tree.
Our opinion
This characterful property stands on the edge of a quaint village and looks out over the River Dronne valley. The delightful dwelling has been tastefully renovated with respect for the noble pre-existing materials that give this house historical charm. The entire house and garden look out at a bucolic vista – a view that can be admired throughout the interior and exterior. This unique haven is a refuge of peace and beauty. A splendid living unit has been created in the roof space, beneath a timber frame that has been masterfully showcased. Indeed, this top floor combines elegance and authenticity. The handy outbuildings, the recent renovation work and the ease with which you can maintain the outdoor spaces make this rare gem a perfect place to be rented out as accommodation or an ideal home for relaxing in absolute calm.
Reference 499356
| Land registry surface area | 1903 m² |
| Main building floor area | 181 m² |
| Number of bedrooms | 3 |
| Outbuildings floor area | 91.6 m² |
French Energy Performance Diagnosis
NB: The above information is not only the result of our visit to the property; it is also based on information provided by the current owner. It is by no means comprehensive or strictly accurate especially where surface areas and construction dates are concerned. We cannot, therefore, be held liable for any misrepresentation.

