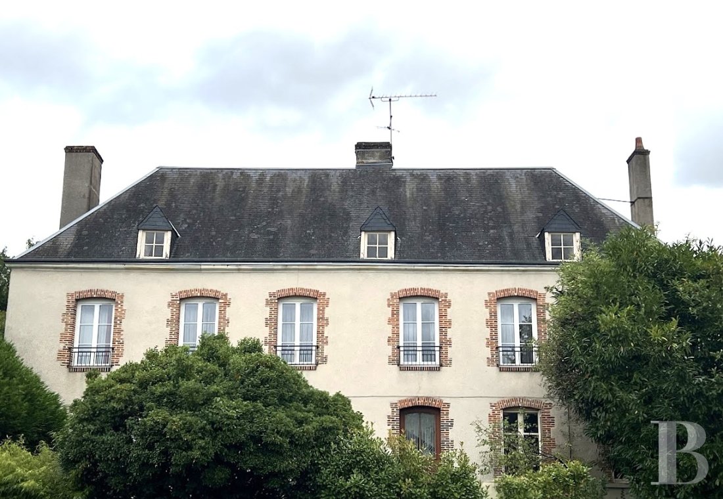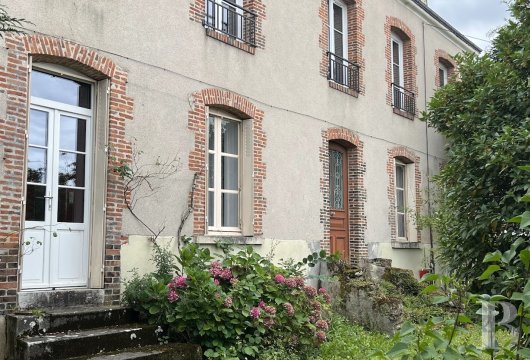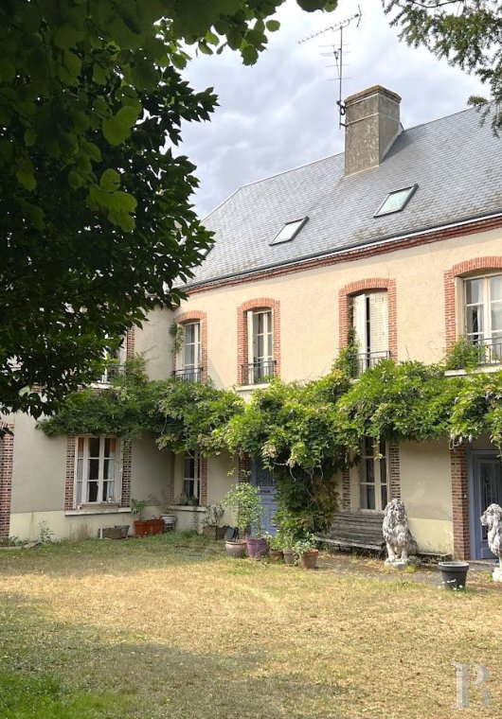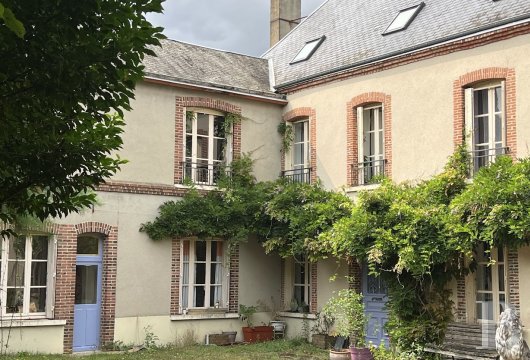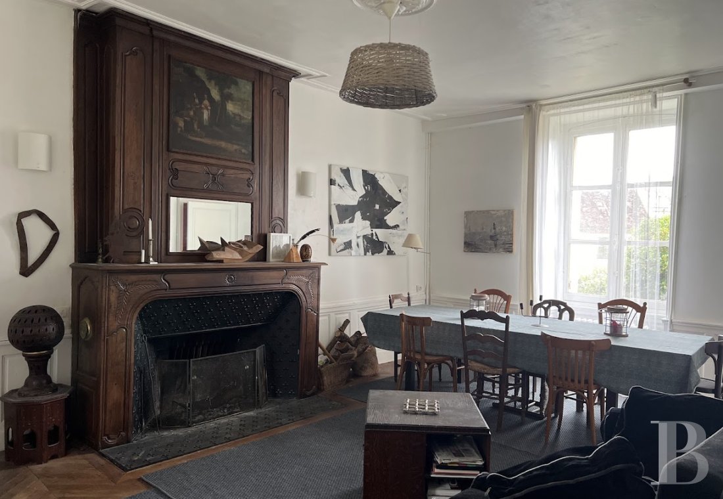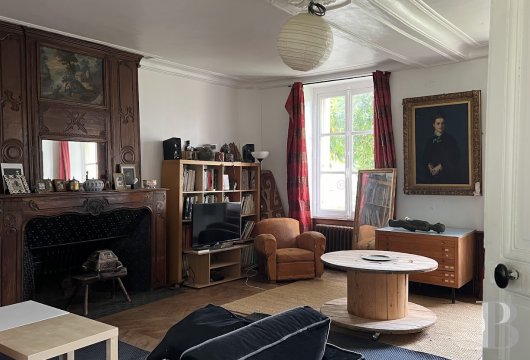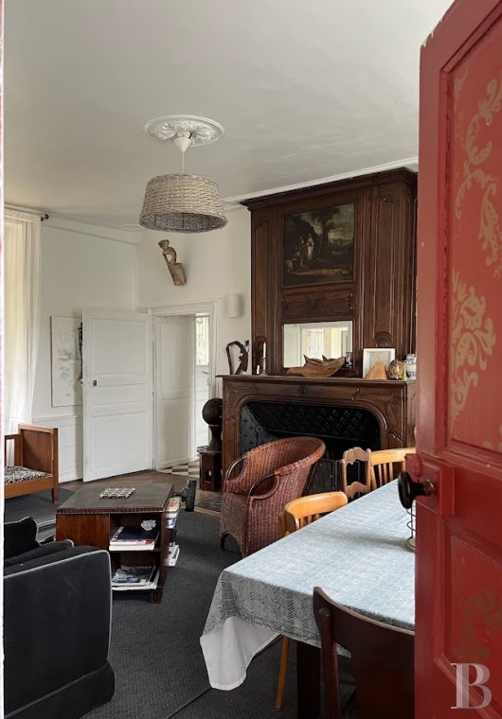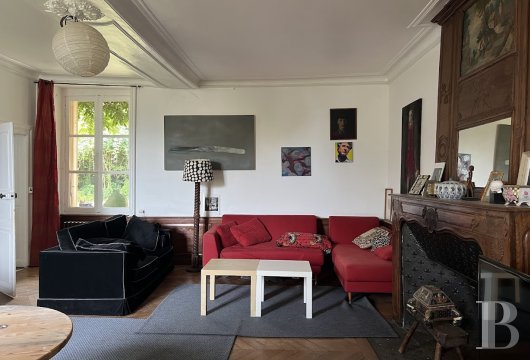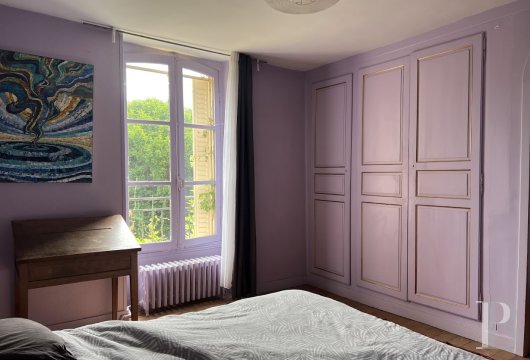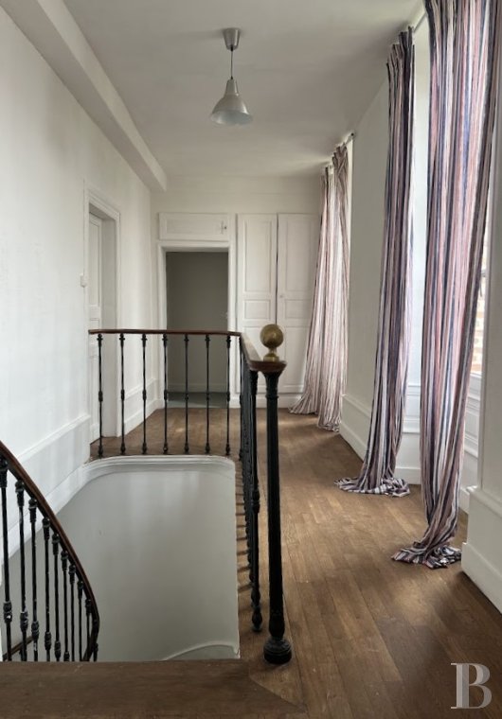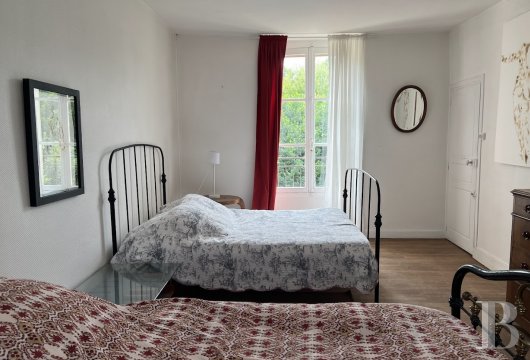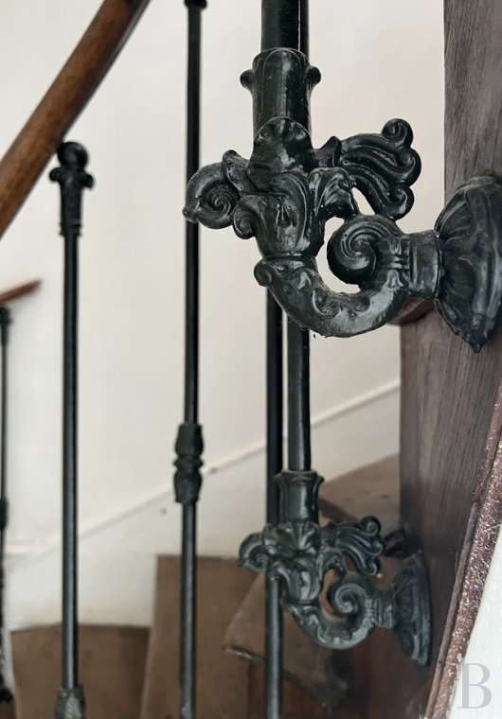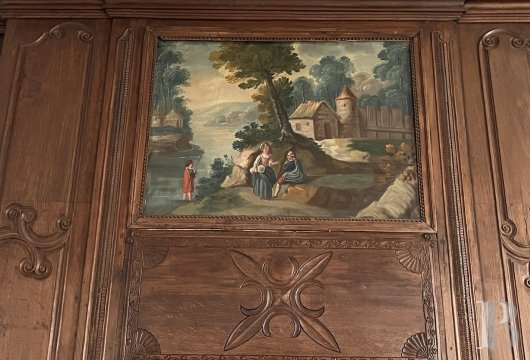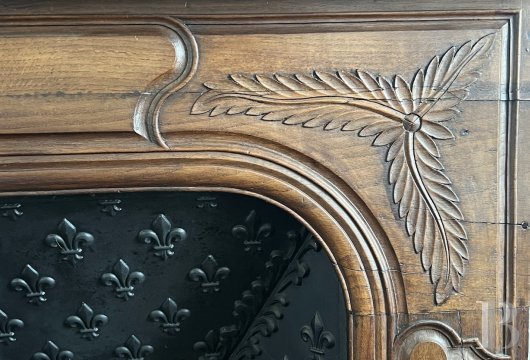Location
The property lies in the west of France’s Loire-et-Cher department, in the north-west corner of the Centre Val de Loire region. It is tucked away in a quaint village that is located 10 minutes from the charming town of Saint-Calais. The village is 25 minutes from the town of Vendôme and its high-speed train station, from where you can get into central Paris in just 40 minutes by rail. It is nestled in beautiful, undulating countryside through which rivers gently flow.
Description
The house
The house has a main section with a pavilion at a right angle to it. Both have a ground floor, a first floor and a roof space, though the pavilion’s roof space is lower and cannot be converted. The rendered elevations are punctuated with small-paned windows set in slightly arched surrounds. The entrance door is glazed and off-centre. Gabled dormers with triangular pediments stand upon the main section’s roof. The architectural articulation is plain, centred on the surrounds of red brickwork.
The ground floor
The entrance hall is a dual-aspect space. It connects to a lavatory. From this hallway, a staircase leads upstairs. The hall’s floor tiles are laid in a brown-and-white checked pattern and its walls are adorned with dado panelling. On one side, the hall connects to a lounge with chevron parquet, dado panelling, a ceiling with mouldings and a ceiling rose, and a fireplace with a finely sculpted wooden mantel and a cast-iron firebox embellished with fleurs-de-lys, beneath a chimney breast of finely sculpted wooden panelling with a mirror and a painting. On the other side, the hall connects to a dining room with similar decor. The room leads into a pantry on one side. This pantry leads out into the court in front of the house. On the other side, the room leads to a hallway. This hallway has a door that takes you out into the main court and it then leads to the kitchen, which has a floor of tiles laid in a checked pattern. On the ground floor of the pavilion that stands at a right angle to the main section, two rooms form a self-contained unit that is separate from the rest of the house. You reach this self-contained unit from the courtyard. A door leads to a kitchen with a tiled floor, a shower room and a lounge with wood strip flooring, where a staircase leads up to the first floor.
The first floor
A spacious landing connects to all the rooms of the main section. A wrought-iron balustrade with a wooden handrail edges this space. There is a first bedroom, then a second bedroom, which shares a shower room with a third bedroom. The walls of the three bedrooms are painted. At one end of the landing, a hallway connects to a lavatory, a bathroom and a walk-in wardrobe. At the other end, a door leads to a flight of stairs that takes you up to the loft. Wood strip flooring extends across the rooms, except in the bathrooms, which have tiled floors. The hallway also links the main section to the pavilion. A door leads to a first bedroom, where a staircase leads down to the ground floor, and a second bedroom. Wood strip flooring extends across the rooms and the walls are painted.
The attic
The loft extends across the whole of the main section. It is insulated and could be converted. Electrics and water outlets have been fitted inside this space, which is now waiting to be converted. The exposed timber beams of the roof frame give this space charm.
The outbuilding
This single-storey building is made of stone and coated with rendering. A hipped roof crowns it. The structure serves as a workshop and as a garage for two vehicles. A lean-to is built against one of the end walls.
The cellars
The first two cellars, which are vaulted, lie beneath the house’s main section. You reach them from outside, in the front court. The first cellar offers a floor area of around 13m² and serves as a boiler room. The second one offers a floor area of around 19m² and serves as a wine cellar. The third one, which is also vaulted, offers a floor area of around 30m² and lies beneath the outbuilding. It serves as a storeroom.
The grounds
The front court faces one of the village’s squares. It is grassy and dotted with trees. It is also punctuated with clusters of hydrangeas. On one side of the house, a path leads to the main court at the back. A passage through a hedge of various shrubs leads to the garden and outbuilding. Near the buildings, the garden is grassy and edged with a hedge of different shrubs. On the plot’s upper section, it turns into undergrowth and leads down to a stream.
Our opinion
This remarkable upper-middle-class house is classical in style and stands out for its wealth of interior decor. In its splendid reception rooms, elegant fireplaces with finely sculpted wooden mantels go well with chevron parquet, beneath ceilings underlined with mouldings. The rooms are spacious and the pavilion’s ground floor, which is self-contained, could be used for business. The workshop would suit an artist or craftsman. And the loft, which could be converted, opens up a range of possibilities for development. With its tree-dotted garden, this delightful home is waiting for you to write the next chapter in its long story.
498 000 €
Fees at the Vendor’s expense
Reference 214810
| Land registry surface area | 5193 m² |
| Main building floor area | 370 m² |
| Number of bedrooms | 5 |
| Outbuildings floor area | 60 m² |
French Energy Performance Diagnosis
NB: The above information is not only the result of our visit to the property; it is also based on information provided by the current owner. It is by no means comprehensive or strictly accurate especially where surface areas and construction dates are concerned. We cannot, therefore, be held liable for any misrepresentation.


