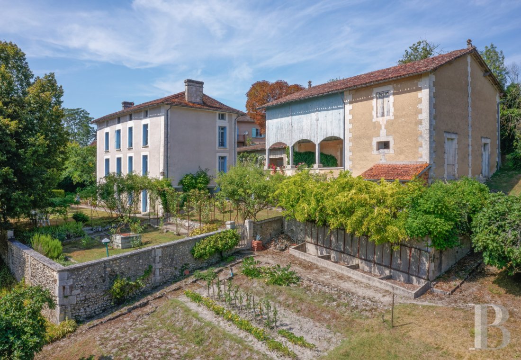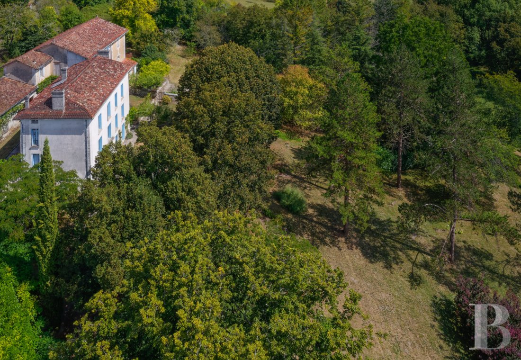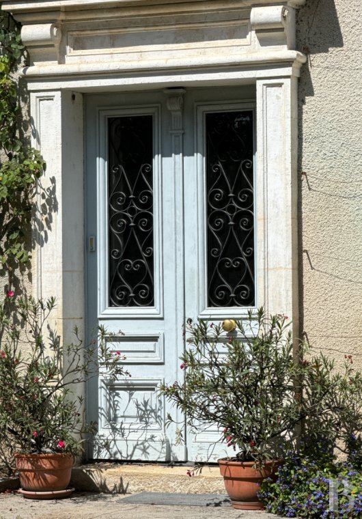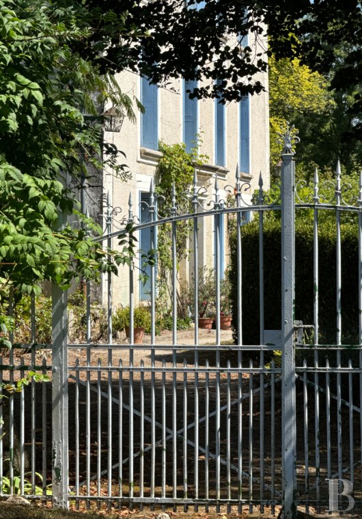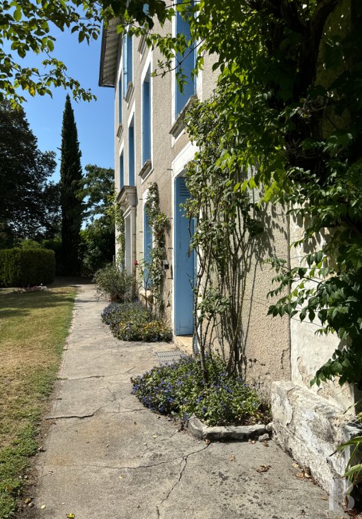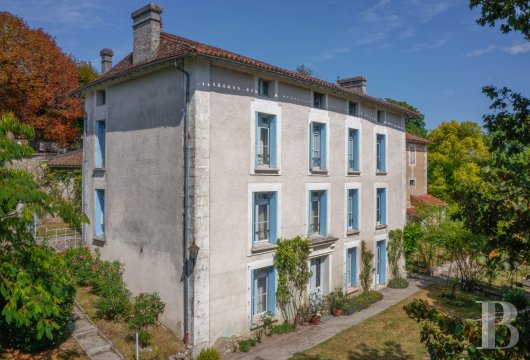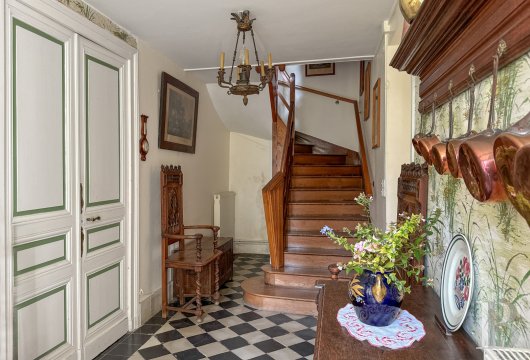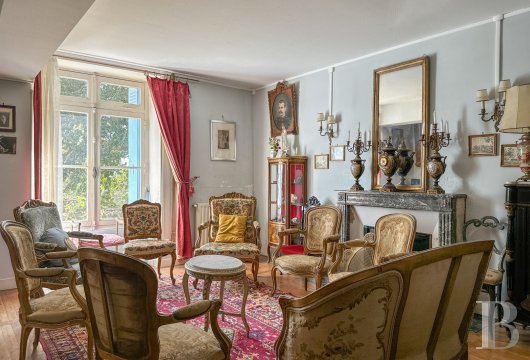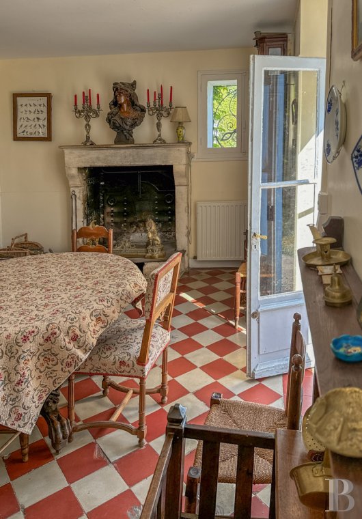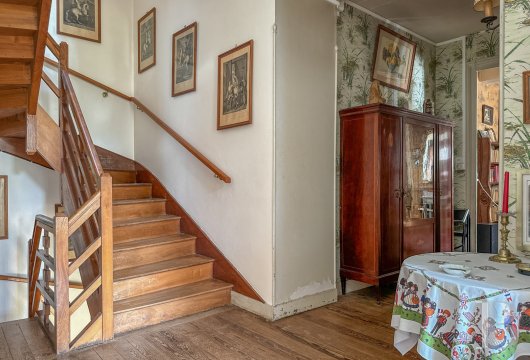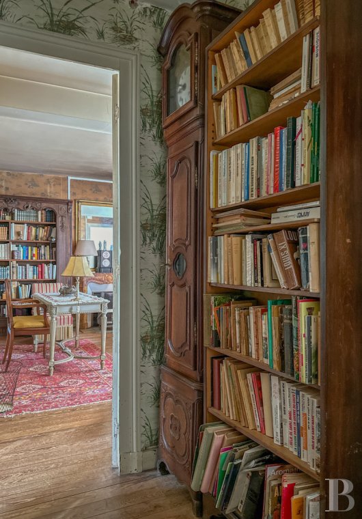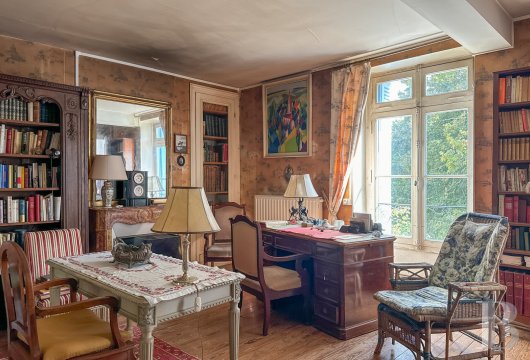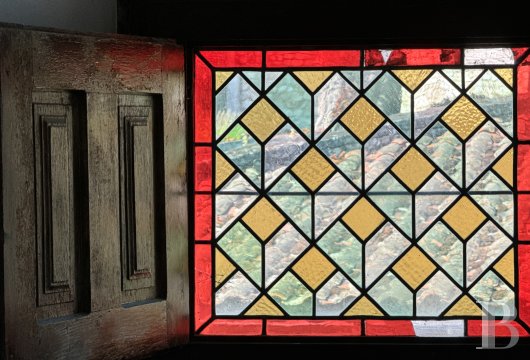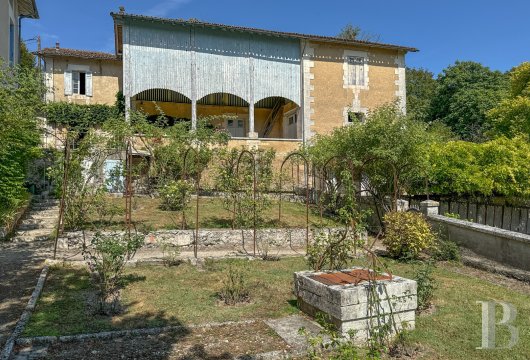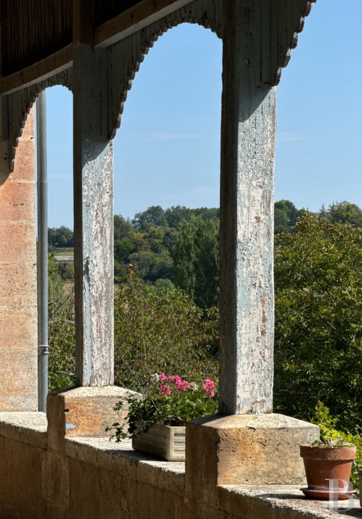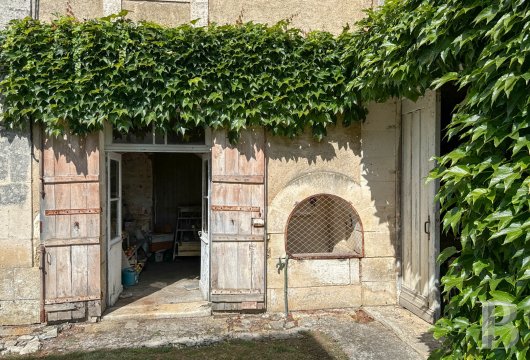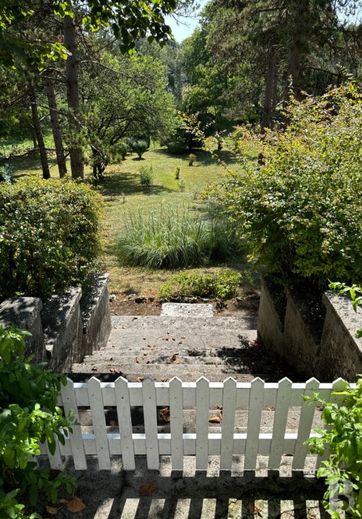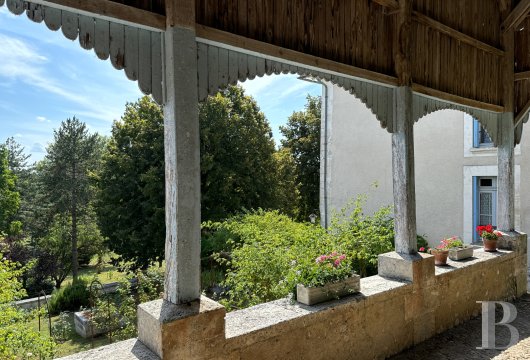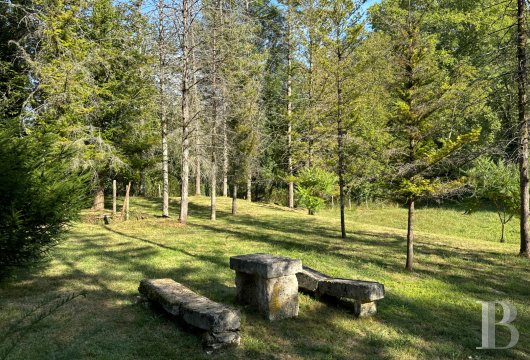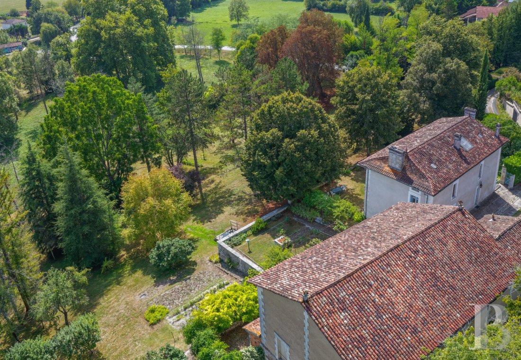Location
The property lies in the west of France’s charming Périgord area, in the Nouvelle-Aquitaine region, between two of the country’s most beautiful villages: Aubeterre-sur-Dronne and Brantôme. The countryside around the River Dronne valley is a lush, undulating landscape of colourful fields, mills, Romanesque churches, peat bogs and woods. The old local buildings are made of white limestone, which makes the architecture especially bright. Shops for everyday needs can be found in the vibrant local village, which is only five minutes away. And the town of Ribérac is a 20-minute drive away. You can reach Bordeaux in less than two hours. And you can reach Paris in less than three hours by high-speed rail from the city of Angoulême.
Description
The house
The garden-level floor
The garden-level floor is centred upon a hallway with a floor of cement tiles laid in a black-and-white checked pattern and a wooden staircase that leads up to the floors above. The level includes a lounge with oak strip flooring and a marble fireplace, a dining room with cement tiles laid in a red-and-white checked pattern, a kitchen, a pantry and a lavatory.
The ground floor
The rear entrance door leads into a central landing that connects to an office, a bathroom with a lavatory, and two bedrooms. One of these bedrooms has a walk-in wardrobe that could easily be turned into a small bedroom. Pine strip flooring extends across the whole level.
The first floor
The first floor has a bathroom, a shower room, a separate lavatory and four bedrooms, one of which has a walk-in wardrobe.
The second floor
The roof space has been partly converted. Up here there are two insulated loft spaces, a storeroom and three bedrooms. The bedrooms are filled with natural light from windows fitted with arabesque-patterned iron grates.
The outbuildings
The outbuildings form a row beneath three barrel-tile roofs of different shapes. First, there is a storage building that includes a car shelter and houses a 3,000-litre tank of heating oil and a Viessmann boiler that was installed in 1998. Next, there is a former dwelling with two levels. It has a well built into one wall and a timber staircase that needs to be repaired. The last building has a gable roof with finials. It stands out for its huge size and remarkable architecture. It has two levels. There is an L-shaped section that houses a garage, a stable, a cowshed and a vast loft space with a wooden floor. Under the same roof, there is an open-sided entrance shelter that forms a south-facing gallery. Its timber columns stand upon stone pillars incorporated into a low wall. The upper outer edges of this shelter are made of wooden boards, shaped to create elegant arched openings. Lastly, lower down, there is an aviary and a chicken coop, made of stone and brick. They have been added as lean-tos.
The grounds
A few stone steps lead to the grassy grounds dotted with trees of many different varieties, including walnut trees, pines, linden trees, fruit trees, elms, cedars and plane trees. A spring provides water for a pond, a cistern and a well in the rose garden, so you can easily water the garden and vegetable patch.
Our opinion
From this charming property overlooking a valley, you can watch the path of the sun. On this vast plot with spectacular views, the buildings are understated and elegant. The grand house in its commanding position is the perfect viewpoint. Its has a remarkable hosting capacity with four levels and nine bedrooms that you reach via a central staircase. The number of bedrooms could even reach twelve. Some renovation work is needed to modernise the home and make it compliant, yet the property’s loft spaces, outbuildings, bucolic vista, spaciousness and spring water are already precious assets.
Reference 582433
| Land registry surface area | 2 ha 6 a 12 ca |
| Main building floor area | 357 m² |
| Number of bedrooms | 9 |
| Outbuildings floor area | 488 m² |
French Energy Performance Diagnosis
NB: The above information is not only the result of our visit to the property; it is also based on information provided by the current owner. It is by no means comprehensive or strictly accurate especially where surface areas and construction dates are concerned. We cannot, therefore, be held liable for any misrepresentation.


