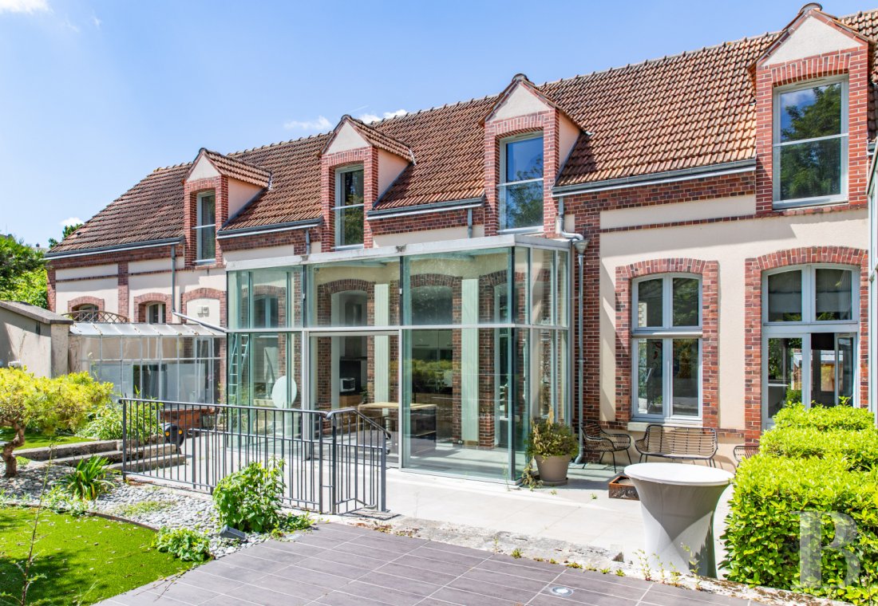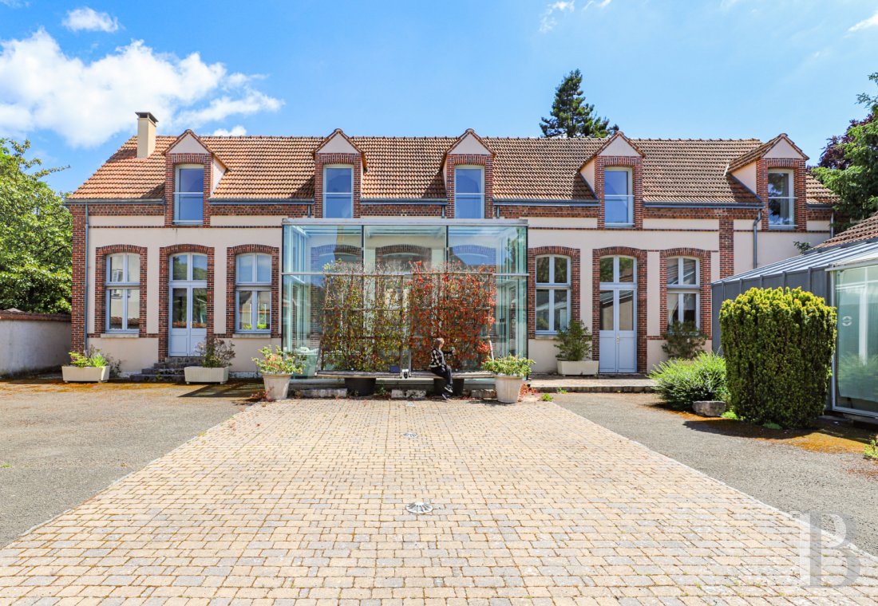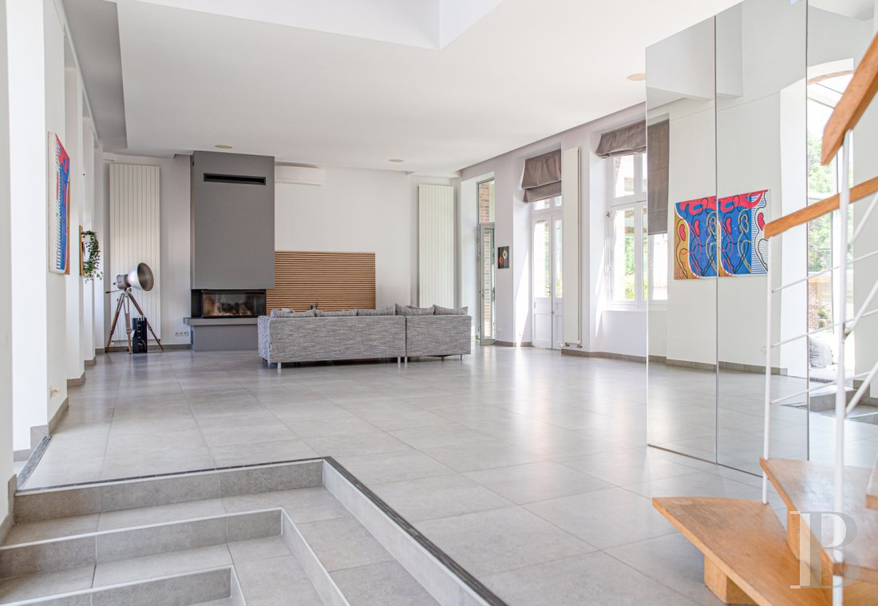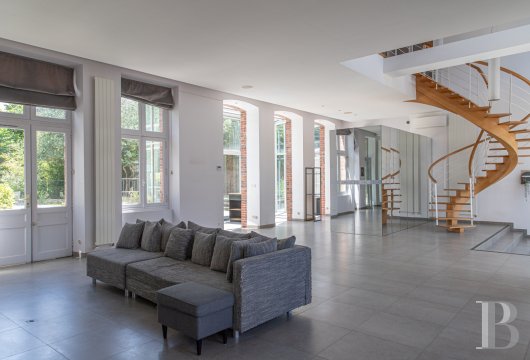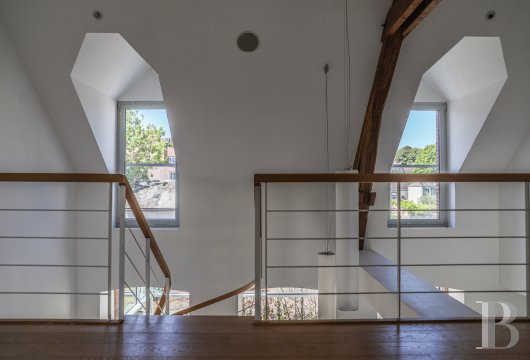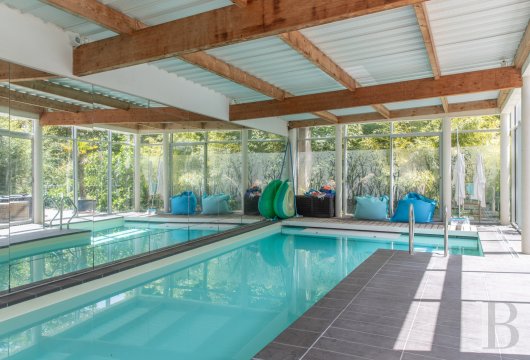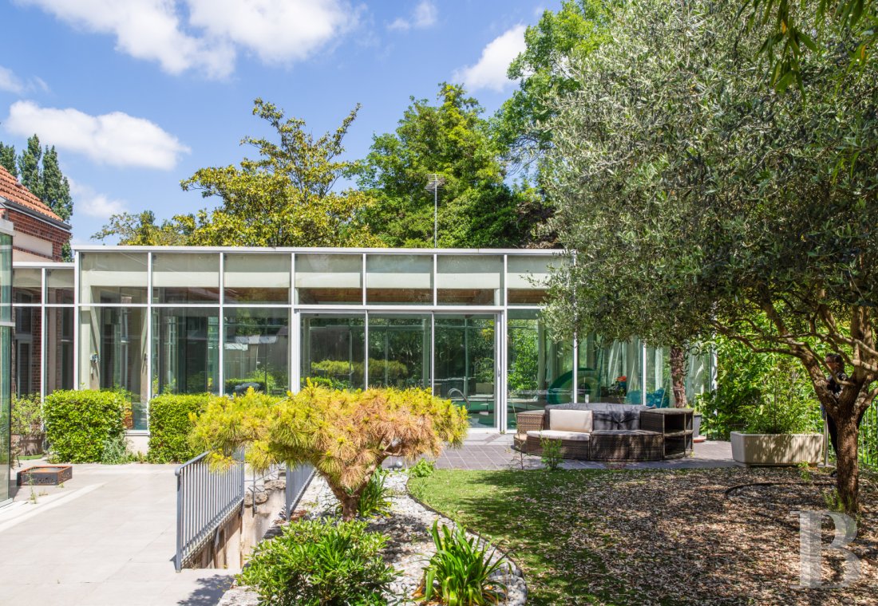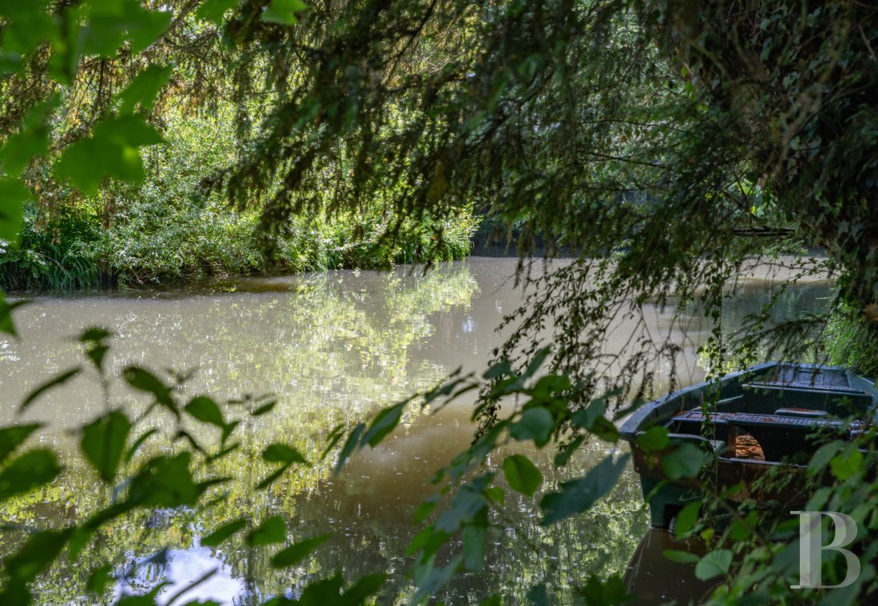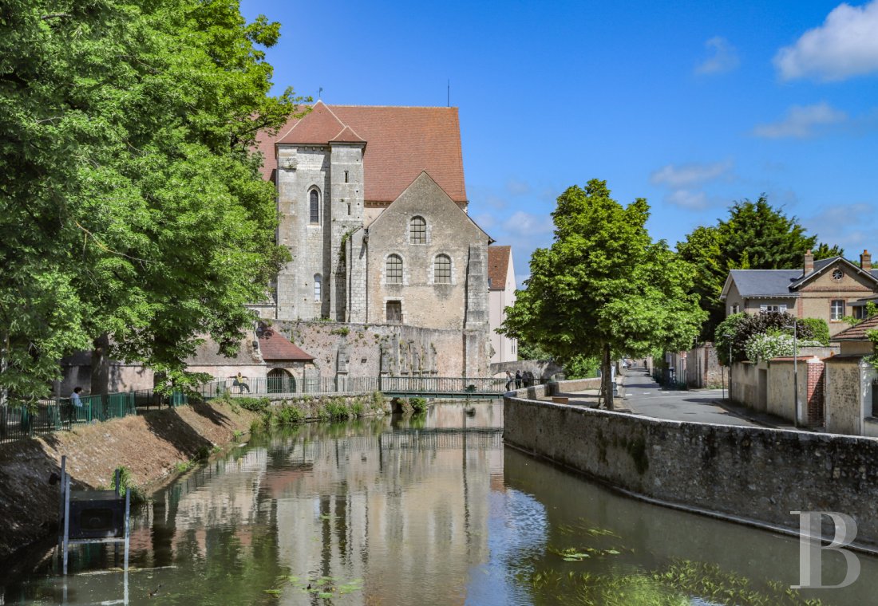of the River Eure, perfect for canoeing and relaxation, 1 hour west of Paris

Location
The property is in Chartres, 1 hour from Paris by train or by car via the A6 and A10. It is situated in the historic lower town, just a few minutes' walk from the cathedral, the station, the administrative areas, food shops and decoration shops. Built on the banks of the River Eure, the house is a former primary school dating back to the Jules Ferry era. It has been redesigned in a contemporary style.
Description
The house
The ground floor
The ground floor includes two verandas facing west and east, on either side of the house. The main entrance, at almost 4 m high is all glass and built up on two levels. It immediately illustrates the boldness of the renovation project. The bricks have been preserved and restored from the old windows. The living room, comprising an open-plan kitchen with an island and a lounge, is an almost 200 m² reception area with its floor covered in wide flagstones. Their grey colour is warmed by a wood-burning stove adjacent to the large insert. The three windows in the entrance are symmetrical to the three windows on the terrace side. There is an open wooden spiral staircase in front of the kitchen, climbing the 8 m to reach the first floor. To the left of the entrance, a corridor leads to a brand new shower room, a bedroom, a utility room and a home cinema with seating under a bedroom-sized mezzanine.
The upstairs
At the top of the staircase leading to what used to be the attic, a light-filled landing measuring some 25 m² which is currently used as a study overlooks the living area. The view over the River Eure and the old town stretches out from the west and east sides. To the right, the master bedroom, with its blonde wood floor and approximately 75 m² floor space, is fitted with large wardrobes to the north and connects with a contemporary bathroom and shower room to the south, which is tiled with 1.20 m long bronze-coloured tiles. Three windows overlooking the cathedral tower, and a triangle window in the gable, let the light in. To the left, there is a bedroom with fitted wardrobes adjoining a bathroom shared with the next bedroom. A glass door brings light to the room behind a low wall, which gives the room some privacy. There are opaque pale grey curtains or blinds throughout to keep the daylight out.
The office/workshop
Located to the right of the courtyard, opposite a small building with clerestory windows used as a carport. It is a glass-walled building measuring just under 70 m², with a small kitchen facing a half-glazed room in a corner, currently used for computer equipment. The floor is parquet followed by carpet.
The indoor swimming pool
In the north-east corner of the living room, a glass door leads to a swimming lane with an angled section measuring around 22 m² with a 5 m high ceiling, heated by a heat pump located in the courtyard. Surrounded by glass walls, it has dark flagstones around it identical to those on the outside terrace.
The terrace and back garden
The terrace looks out over the garden, with an underground staircase that connects them. With a surface area of around 100 m², it has the same geometric elements as the rear façade, which is structured by the cubic shape of the veranda blocks and the swimming pool building. It takes up some 100 m², with clearly visible divisions: the dry garden beds, curve similarly to Japanese gardens towards a tarmacked and lit up dining area. Greenery is provided by two olive trees, a palm tree, a Japanese red pine, a Chinese orange tree and tall bamboo trees. The fig tree in the garden reaches upwards towards the terrace. By the river, it stands alongside a magnolia and a hazelnut tree planted in front of a wooden hut and a boat moored that can be used for paddling on the water.
Our opinion
A reworked house with unexpected height inside. Alongside the stonework marked by its patina of time, the light glides across the glass walls at sunset like calm water, echoing that of the river below. Each room seems to have been designed to welcome light in. The architecture stands out. Behind the glass, however, there is history. Present and past worlds are connected. The brick archways that have seen so many schoolchildren pass under, the mysterious underground staircase, and the large fig tree, a biblical symbol of abundance that can be found in the cathedral as well as along the banks near the house that footpaths wind their way along. Inside, the open staircase spiraling up so high is a beautiful surprise. The house was the result of a challenge: that of bringing the present to life effortlessly without ignoring its memory.
995 000 €
Fees at the Vendor’s expense
Reference 384357
| Land registry surface area | 1119 m² |
| Main building floor area | 370 m² |
| Number of bedrooms | 4 |
| Outbuildings floor area | 70 m² |
| including refurbished area | 440 m² |
| Number of lots | 1 |
French Energy Performance Diagnosis
NB: The above information is not only the result of our visit to the property; it is also based on information provided by the current owner. It is by no means comprehensive or strictly accurate especially where surface areas and construction dates are concerned. We cannot, therefore, be held liable for any misrepresentation.

