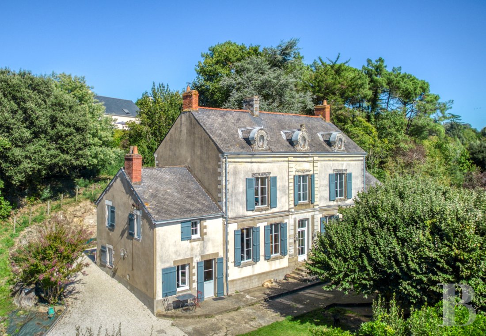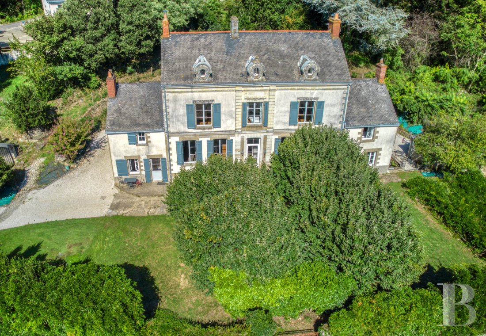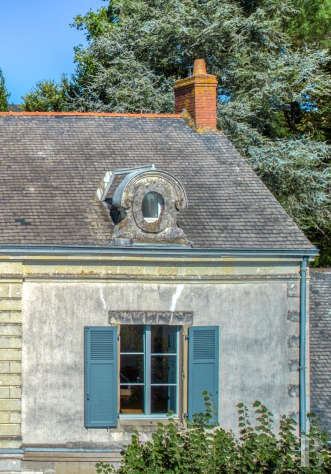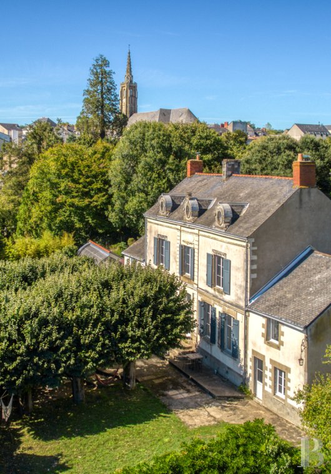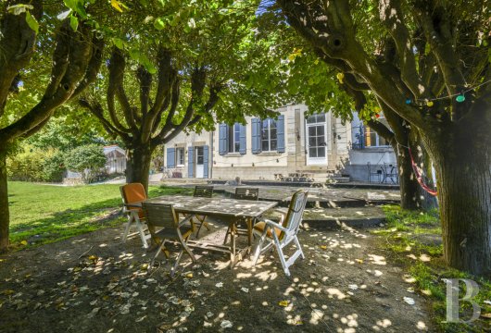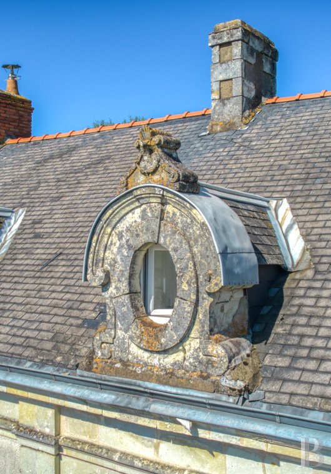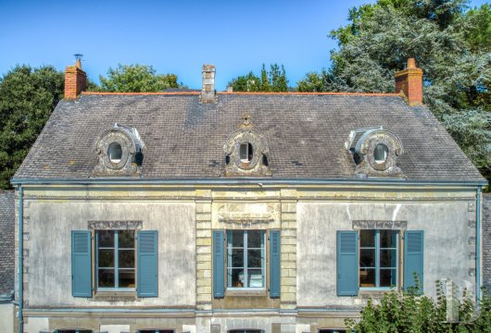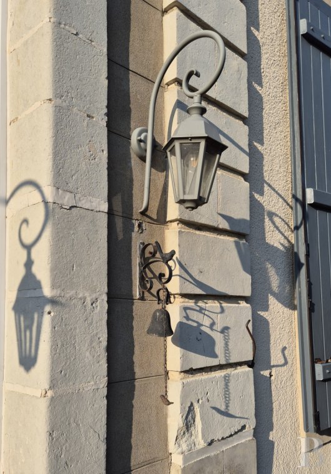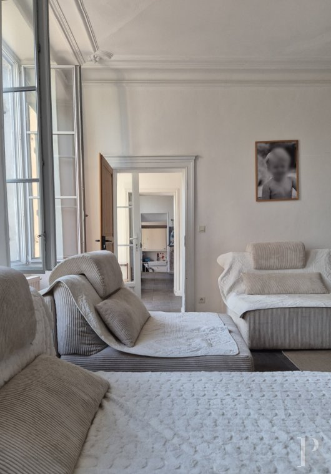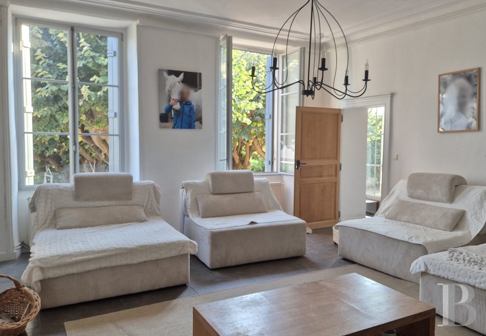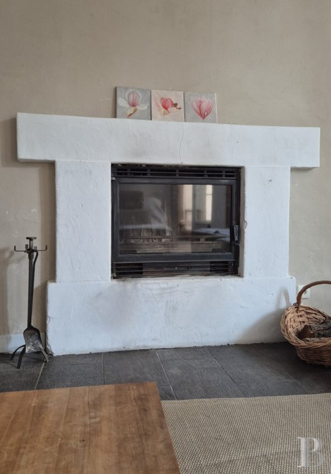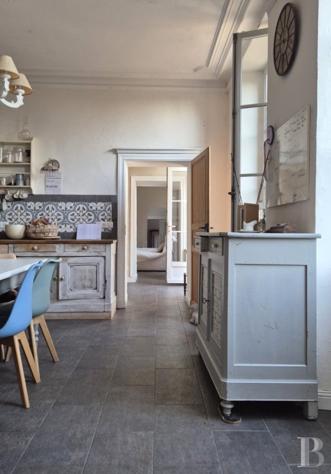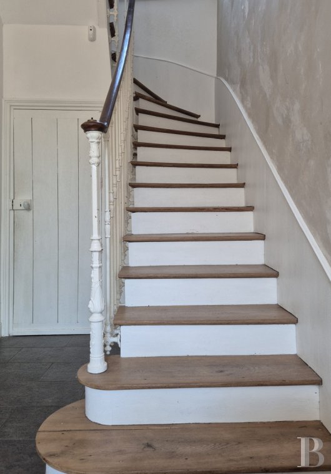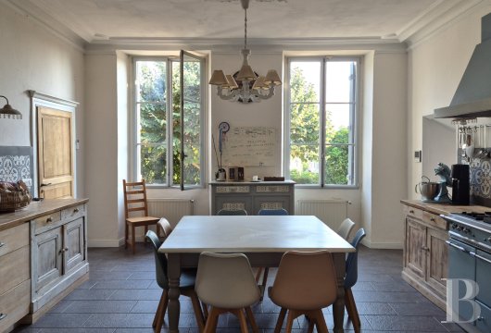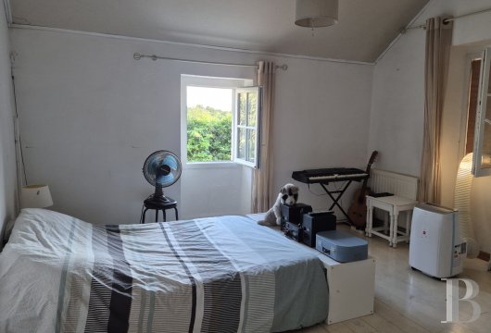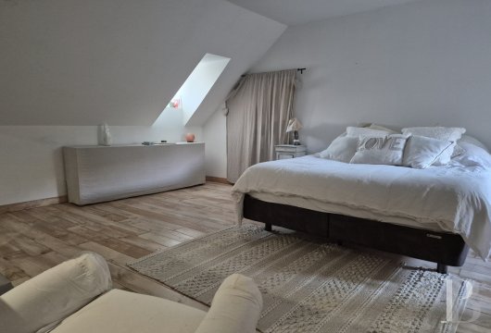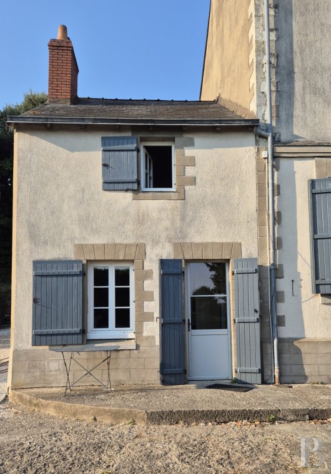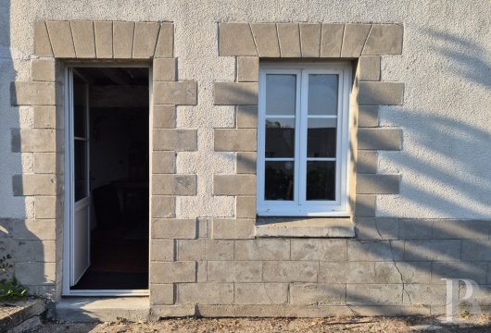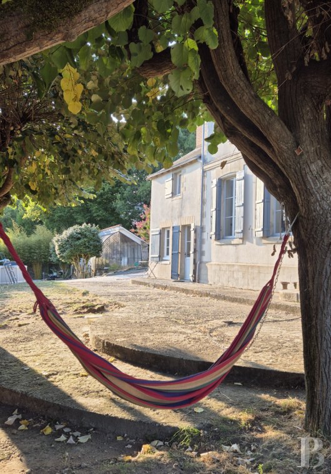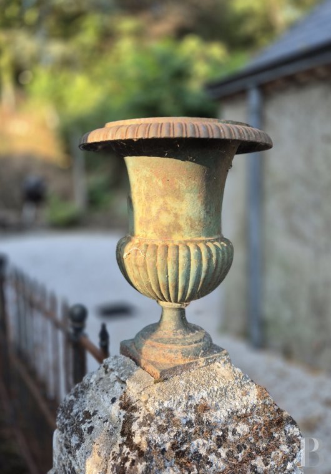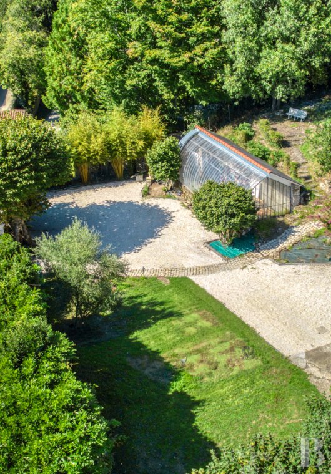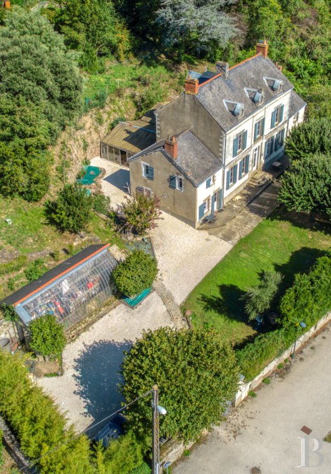Location
In the Loire-Atlantique department, approximately twenty kilometres from Nantes, the house is located in the middle of a town on the banks of the Loire known for its pleasant lifestyle. Close to shops, services and schools, all accessible on foot, the house is readily accessible via the urban area’s public transportation network, with 22 daily connections to the high-speed rail station via a simple tramway ticket. In addition, the Nantes-Atlantique international airport is 30 kilometres away, the closest beaches are 70 kilometres away and Paris is 360 kilometres away.
Description
Rectangular in shape, the house includes a ground floor, a first floor as well as a converted level under the eaves, while the central main building is cadenced by four windows on the ground floor and three on the first floor. Extended on both sides by two smaller pavilions, each with a door and a window on the ground floor, the whole was built over a granite and schist foundation and topped with a slate roof, punctuated with bull’s-eye dormer windows.
Featuring lime-plaster façades and cement-coated gable ends, its window/door surrounds, quoins, cornices and dormer windows are in tuffeau stone, while the central row of windows is framed by rusticated tuffeau stonework that reaches all the way up to the roof. As for the chimneys, they are constructed out of brick, whereas the rear exterior is cadenced by three vertical rows of windows, the central one of which slightly juts outwards and is topped with a tented roof and a dormer window, itself crowned with a curvilinear pediment. In addition, abutting the rear exterior is an industrial-style glass structure, which is used as both a workshop and a winter garden.
Last, but not least, in the back, the garden was landscaped into terraced levels, which provide a number of enchanting views and offer several intimate areas designed for relaxation.
The Dwelling
The ground floor
From the front door, an entrance hall provides access, on one side, to a kitchen with an eating area and, on the other, to a living room. These three rooms are located in the central building, while two rooms can be found in the first lateral pavilion: a laundry room with a separate entrance as well as a pantry. Communicating with the living room, a study with exposed ceiling beams was created in the second lateral pavilion on the other side of the building, which is also accessible via its own separate entrance. Back in the entrance hall, a lavatory is located behind the main staircase that leads to the first floor, while all of the floors on this level feature dark grey tiles, with the exception of the study, decorated with original terracotta tiles.
The first floor
From the main staircase, a hallway provides access to three bedrooms located in the central building, in addition to a bathroom with a shower and bathtub as well as a separate lavatory. On one end, accessible via two flights of steps, two small adjacent bedrooms are located in the first pavilion, while, in the other pavilion, a sixth bedroom comes with its own shower room and lavatory and is accessible from the ground floor study. With pitch pine hardwood floors throughout, the three bedrooms in the central building are decorated with marble fireplaces, one of which is in the Pompadour style.
The second floor
Under the eaves and accessible via a hidden staircase, this includes an immense bedroom with its own shower room and separate lavatory. Communicating with the bedroom, a wardrobe could be used as an additional bedroom, while the entire level features oak laminate flooring, except for the shower room, which has an exotic hardwood floor, and is bathed in light thanks to the three bull’s-eye dormer windows.
The Outbuildings
These are located around and behind the main dwelling.
The greenhouse
Located in the courtyard, a greenhouse, typical of the Anjou region, stands directly opposite the entrance gate. Rectangular in shape, it was built over a tuffeau stone foundation, while its back wall was constructed out of schist rubble stone and supports a traditional rounded steel structure, protected by Plexiglas panels on its southern side. Topped with a slate single-pitched roof, it features approximately 30 m² of floor area and is used to store the garden equipment.
The workshop
Behind the house and abutting its exterior, an industrial steel structure topped with translucent Plexiglas panels is used as both a workshop and a winter garden. Featuring vast atelier windows and a cement floor, planter boxes are located in one corner, while this space, of approximately 100 m², communicates directly with the kitchen. Used to store a variety of objects, bicycles and other equipment for the house, it could also be modified in order to accommodate vehicles.
The woodstore
At one end of the house, this building, of approximately 4 m², dates from the house’s construction. Square in shape, it was built out of plaster-coated schist rubble stone and is topped with a slate hipped roof. In addition, extending on from the workshop/winter garden, a rectangular wooden garden shed, of approximately 15 m² and built on a cement screed, is used as a second woodshed.
The Garden
Extending around the house over a little more than 1,500 m², on the hillside, the garden alternates between tree-shaded areas, terraced levels and patios, which provide breath-taking views of the surrounding nature.
Our opinion
In the middle of a small town on the banks of the Loire, this charming dwelling, perfect for a large family and with easy access to Nantes, is hidden from the street behind its tall hedge and stately gate. Nestled within its verdant terraced garden, this sunny dwelling, typical of the region, boasts a practical and well-designed layout, while its independent wing, with a study and bedroom, represents an ideal space for a professional activity or employee accommodations. Moreover, the property also features additional potential for development, with its workshop/winter garden, which could be redesigned depending on the needs of the dwelling’s future occupants. As for the latter, they will be immediately charmed by this intimate and spacious abode, only a stone’s throw away from the nearby metropolis and its panoply of services.
Reference 844518
| Land registry surface area | 2277 m² |
| Main building floor area | 300 m² |
| Number of bedrooms | 6 |
| Outbuildings floor area | 130 m² |
| including refurbished area | 100 m² |
French Energy Performance Diagnosis
NB: The above information is not only the result of our visit to the property; it is also based on information provided by the current owner. It is by no means comprehensive or strictly accurate especially where surface areas and construction dates are concerned. We cannot, therefore, be held liable for any misrepresentation.


