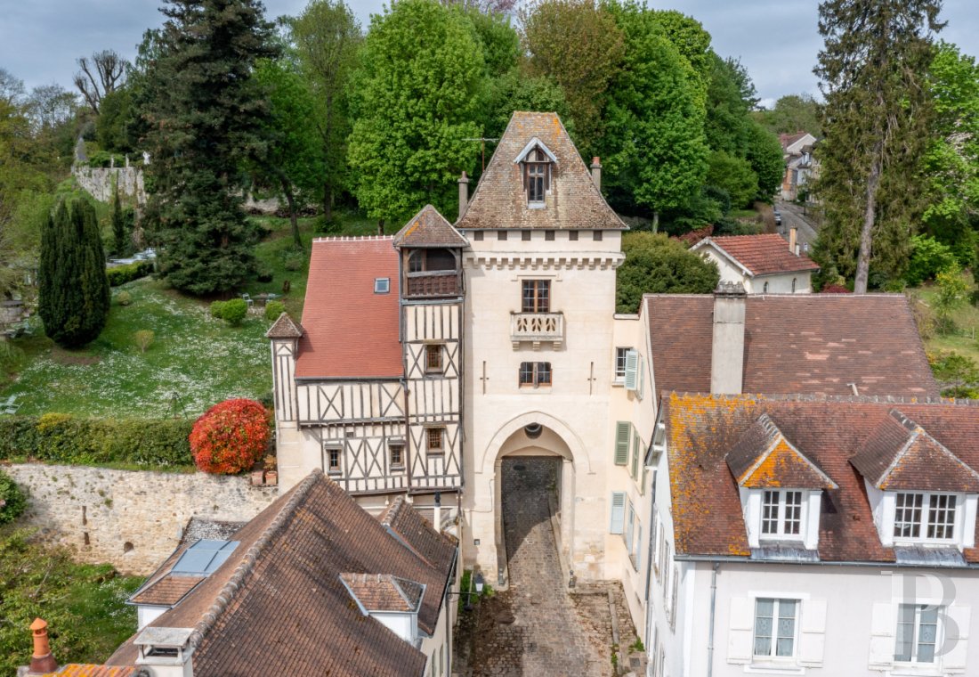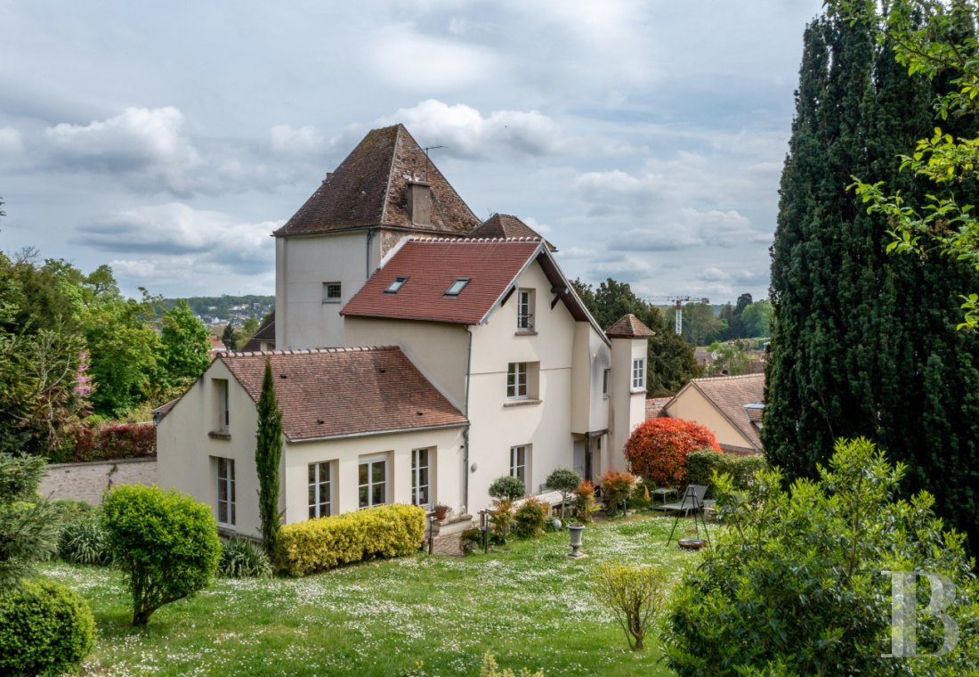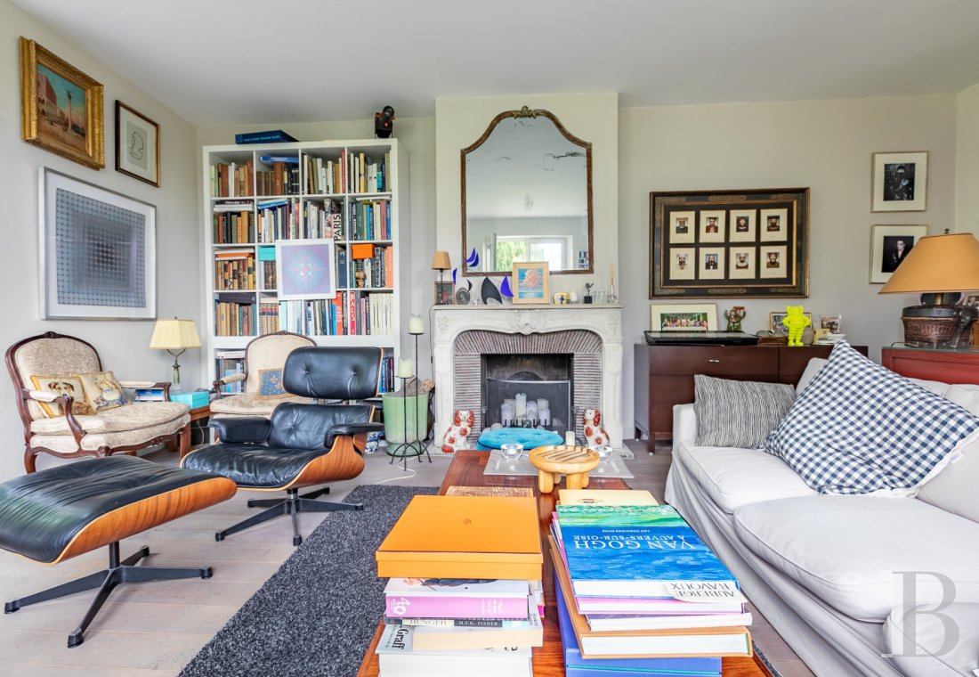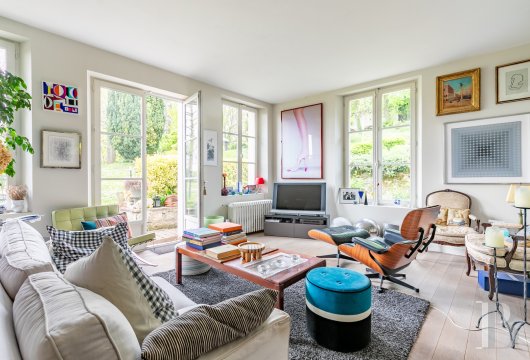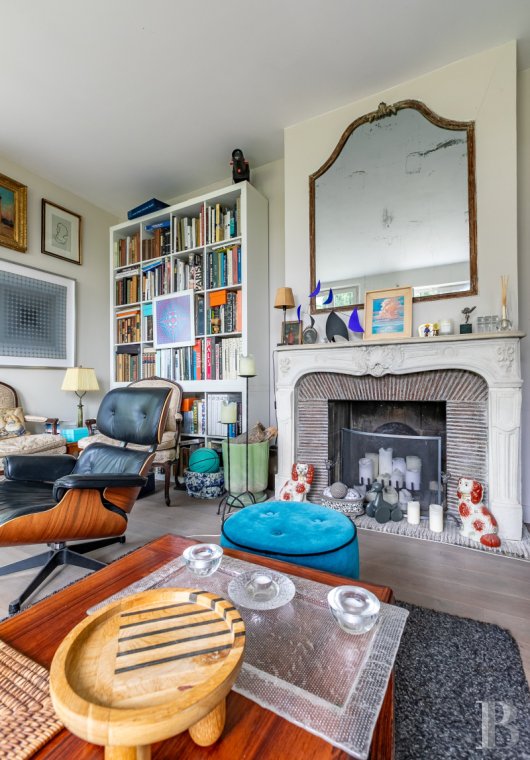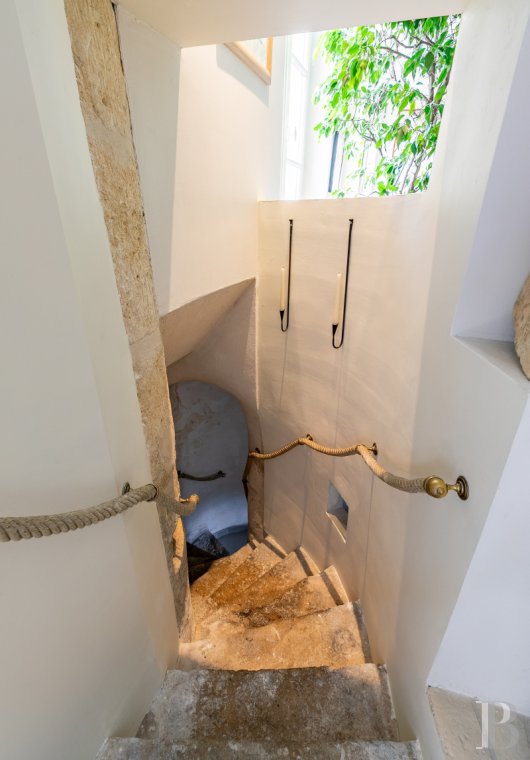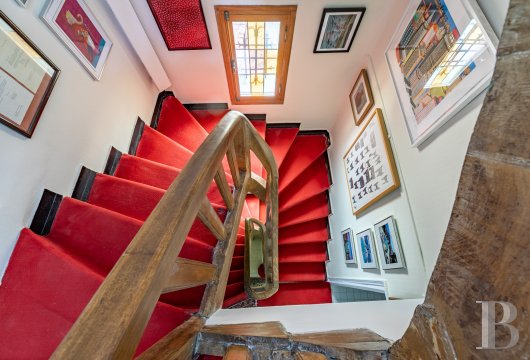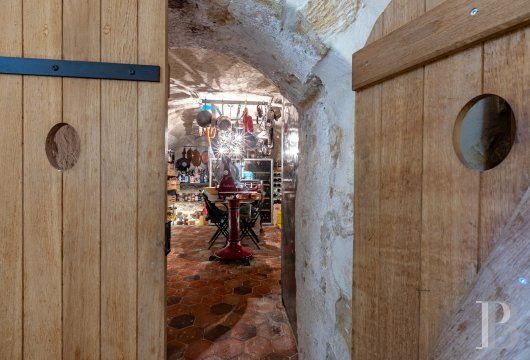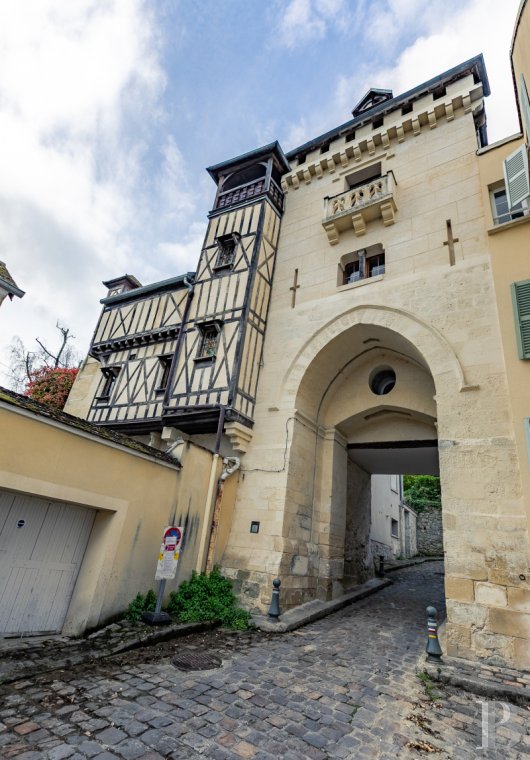Location
The town of Luzarches lies around 30 kilometres north of Paris in a lush valley in France’s beautiful Val-d’Oise department, between the Pays de France plains and the forests of Chantilly, Coye and Ermenonville. The age-old town developed upon Saint-Côme hill – a former fortified site whose eponymous gateway still exists today. Over its long history, Luzarches has been a disputed fiefdom, a place of pilgrimage and a hub of trade. From the Middle Ages to the 19th century, it constantly grew. Its town hall and central dwellings bear witness to this rich growth. Today, the town is vibrant, offering shops, a weekly market, healthcare and public and private schools. You can reach central Paris by rail in 40 minutes. Paris Charles de Gaulle international airport is only around 20 kilometres from the property. And the A1 and A16 motorways take you to the French capital quickly. The nearby towns of Senlis and Chantilly share the same wealth of built heritage as Luzarches. The countryside is criss-crossed with many walking trails. The local region is also prized for its golf courses and horse-riding.
Description
The house
The ground floor
From the paved court, you step straight into a vast kitchen in a former basement Its stone walls and its floor of stone slabs underline the place’s initial purpose. The kitchen connects to a vaulted cellar, closed with a door of solid wood. Today, this space has been designed as a tasting room. A stone spiral staircase leads upstairs.
The first floor
This floor lies level with the garden. It is where the reception rooms are. It is used for everyday life. The dining room, with its stone floor slabs laid in a pattern, leads out to a terrace of teak decking that extends the garden. In line with this dining room, there is a lounge with an old fireplace and large south-facing windows. Further on, a boudoir adjoins a utility space in a side room that you reach via a corridor.
The second floor
The landing connects to two bedrooms filled with natural light. One of them has exposed beams and the other one has old wood-strip flooring. The landing also connects to a bathroom and a shower room.
The attic
The wooden staircase has a balustrade of finely carved wood. The stairwell has old stained-glass windows. The stairs lead up to the top floor. Up here, there are two rooms with sloping attic ceilings. One of them has been turned into an office. It connects to an old dovecote. From this dovecote, you can admire a sweeping view of the historical heart of Luzarches and the wooded valleys that surround it. These two spaces have kept their original wood-strip flooring, which has been restored.
The garden
Behind the monumental archway, a secret passageway takes you to a paved court that leads to the house and garden. The plot covers 2,300m². The land follows the natural slope of the hill and stretches gently up to the highest point of the property, offering a clear, sweeping view of the rooftops of the old town and of the wooded valley. Trimmed hedges, old trees and clusters of shrubs form a landscaped garden punctuated with several nooks for relaxation. A terrace beside the dining room extends the reception rooms outside and invites you to relax in the open air. At a lower level, a wooden jacuzzi blends into the vegetation. It lies beside a glazed building with a zinc roof. This building is currently used for relaxation. It could house a sauna or a workshop.
Our opinion
This unique property, which lies upon a historical gateway with a monumental 13th-century arch, bears witness to both the distant and recent past of its old town. Indeed, the home has been plainly renovated with respect for the dwelling’s true character. Today, it combines authentic charm with modern comfort. The delightful property includes several spaces for conviviality, such as its vaulted cellar, which is now a place for sharing, or its welcoming lounge, which is bathed in natural light. The large garden, which you can reach straight from the reception rooms, invites you to make the most of all seasons. This enchanting dwelling, full of history and emotions, is like a highly perched refuge. Any lover of built heritage looking for an atypical home will be thrilled by this rare gem.
980 000 €
Including negotiation fees
945 000 € Excluding negotiation fees
Forfait de 35 000 €
incl. VAT to be paid by the buyer
Reference 906911
| Main building floor area | 220 m² |
| Number of bedrooms | 4 |
French Energy Performance Diagnosis
NB: The above information is not only the result of our visit to the property; it is also based on information provided by the current owner. It is by no means comprehensive or strictly accurate especially where surface areas and construction dates are concerned. We cannot, therefore, be held liable for any misrepresentation.


