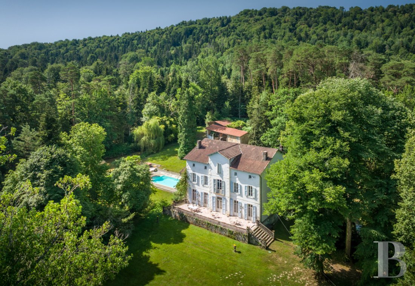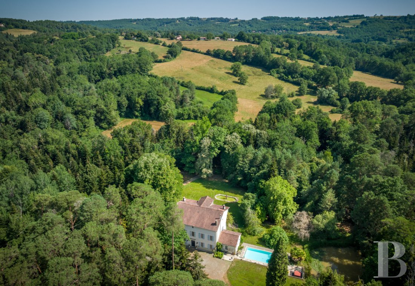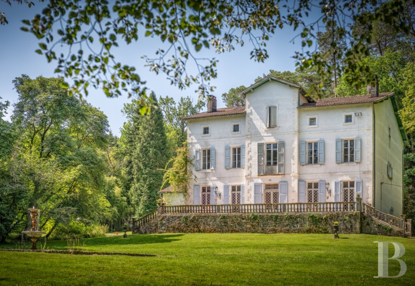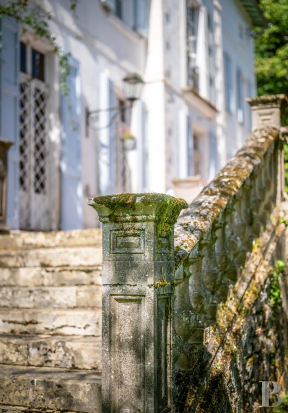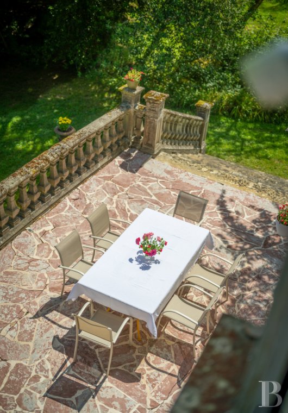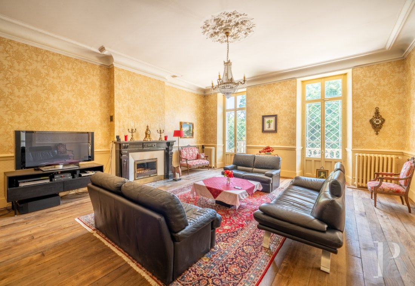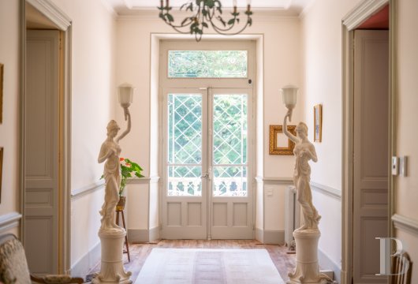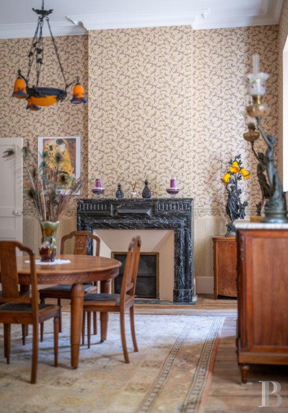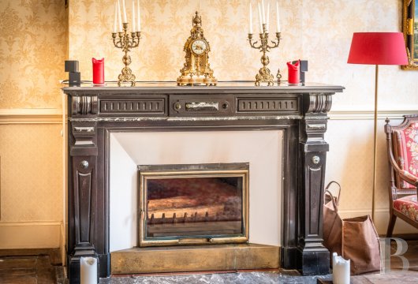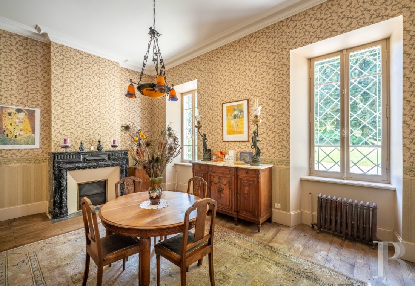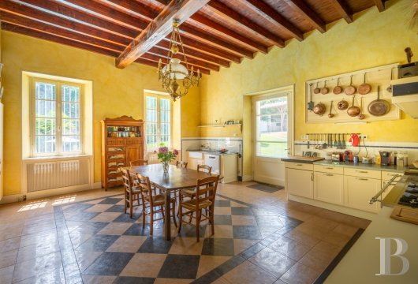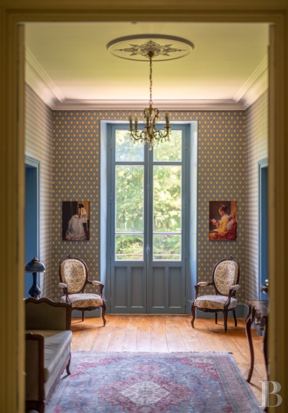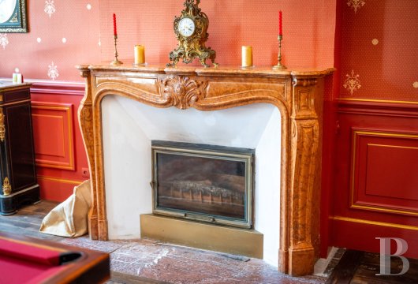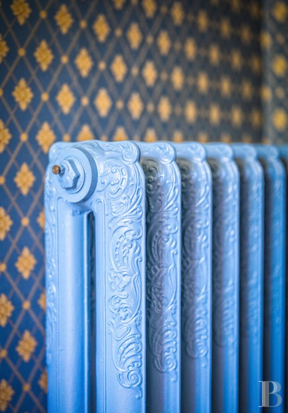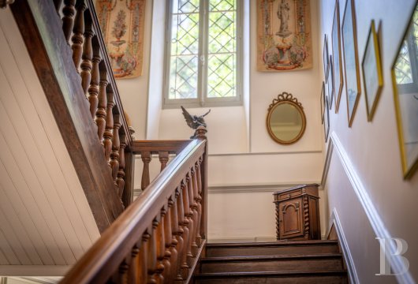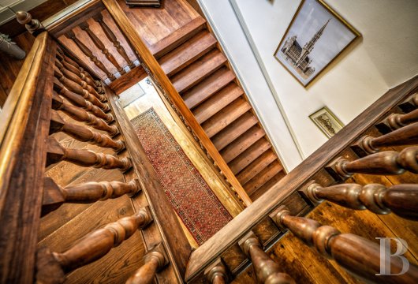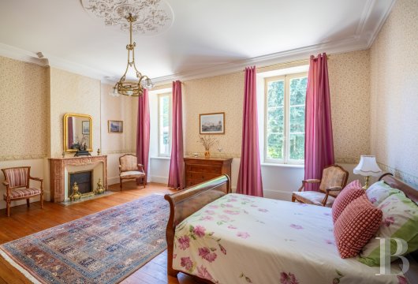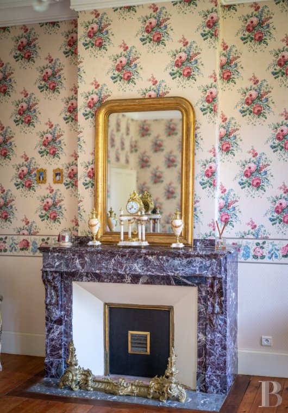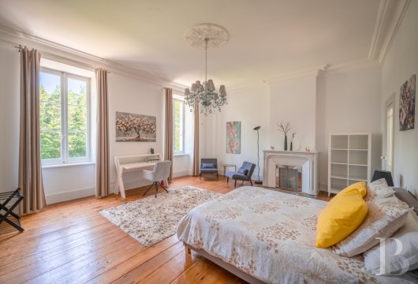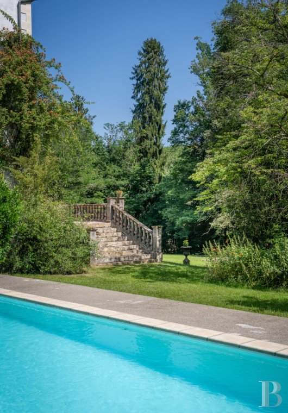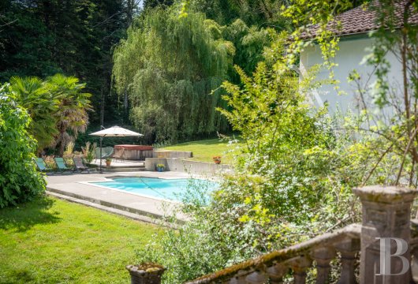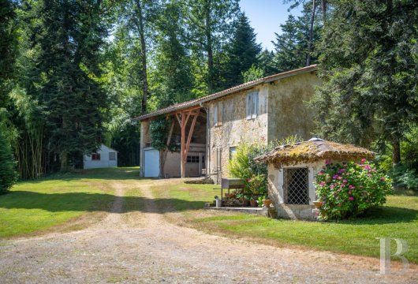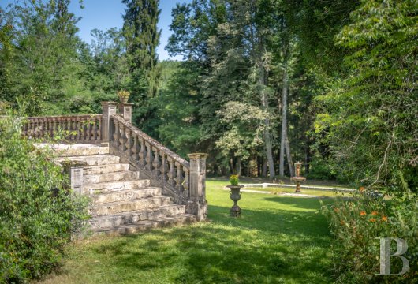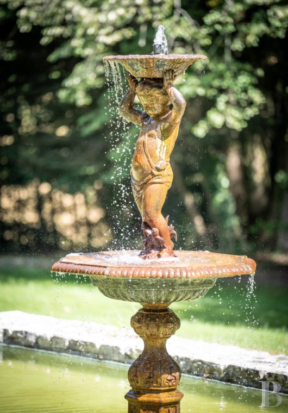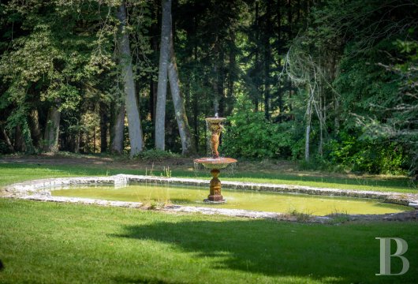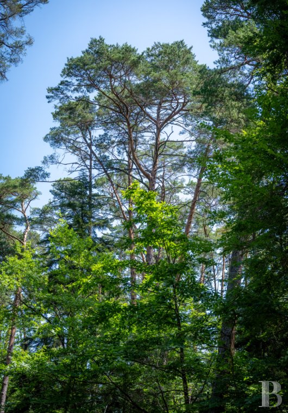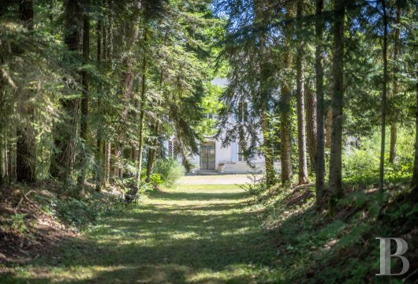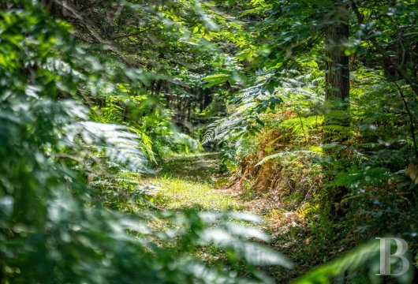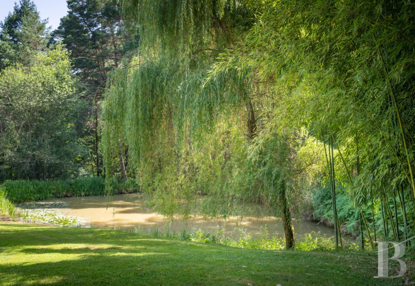surrounded by 10 hectares of royal forest, 50 minutes from Toulouse

Location
In the heart of the Ariège Pyrenees Regional Nature Park, in the former royal forest of Volvestre, the property is situated on the border between Haute-Garonne and Ariège. The Pyrenean foothills is a region with a strong natural and historical identity. The small road leading to the property quickly disappears into the foliage, and the discreet entrance guarantees tranquillity without feeling isolated. The nearest shops, schools and services are just 10 minutes away. Boussens train station, with connections to Toulouse and Foix, is 13 km away, while Toulouse-Blagnac airport is less than 1 hour away via the Lèze valley. Nearby, the medieval town of Montesquieu-Volvestre is bustling with markets, market halls and little studios. Further south, the foothills of the Pyrenees open up to paths, streams and some of the most unspoilt countryside in Occitanie.
Description
The house
It has three floors, as well as a cellar. This sober, well-balanced residence is typical of 19th century holiday residences. The main façade, which faces north-east, opens wide onto the parkland and forest. A slight central projection, topped by a pediment, highlights the building’s symmetry, emphasised by the ashlar quoins, and lends the building a noble air. The windows are fitted with shutters with bars and slats painted a greyish blue, in harmony with the light-coloured rendering of the walls. Some of the ground floor windows are protected by old-fashioned wrought iron grilles, with cross motifs or simple bars, which reinforce the domestic character of the house while highlighting its period features. On this side, the house is extended by a stone terrace, flanked by a double flight of steps, underlined by a balustrade with classical stone balusters. The south-west façade, which is more restrained but just as carefully designed, retains the same rigour in the window arrangement. The interlocking red tile gable roof contributes to the overall sobriety, without breaking up the harmony with the surrounding landscape. Finally, a small building, built at the same time as the main house, adjoins the house on the pool side and contains the kitchen.
The ground floor
The floor is imposing, with a central hallway with parquet flooring that runs the full width of the house. It leads to the reception areas and provides access to the terrace and the forest. In the middle, a half-turned wooden staircase leads to the first floor. On one side, a lounge converted into a billiards room opens onto the terrace through high French windows. The walls, draped in a warm-toned fabric, are set off by moulded wood panelling in orange tones inspired by the colours of the marble in the Louis XV-style fireplace. Mirrored on the other side, a second bright lounge also opens onto the large terrace. A stone fireplace in the Louis XV style is still in use, equipped, like the one in the billiard room, with an insert that heats some of the rooms on the first floor. To the right of the forest-side entrance there is a dining room with chestnut flooring and a white-veined black marble fireplace. Floral wallpaper, a flowery cast-iron radiator and discreet ceiling mouldings all contribute to the warm atmosphere. A corridor leads to a utility room and the kitchen. Housed in an extension built at the same time as the main house, it is a central feature of the house thanks to its generous proportions and separate entrance. Illuminated by three large windows and adorned with a French-style ceiling, it is all the brighter for its yellow-painted walls. Both modern and rustic in design, it opens onto an adjoining terrace and the swimming pool. Opposite the dining room, a room with parquet flooring, used as a study, with a fireplace and small wood-burning stove, could easily become a bedroom thanks to the adjoining shower room and toilet, also accessible from the living room.
The first floor
A wide landing with oak flooring leads directly to the bedrooms on this level, as well as a library in a blue and gold alcove overlooking the pool. With the exception of the bathrooms, which are tiled, the entire first floor is covered with an antique wide-plank wooden floor. There are four large bedrooms, each measuring around 35 m². They all have fireplaces, and some benefit from the warmth of the fireplaces on the ground floor. One bedroom is painted entirely in white, and the other three are adorned with country-style wallpaper, all different, with carefully chosen floral motifs. Three bathrooms with toilets, complete the bedrooms.
The second floor
Entirely covered by a wood plank floor, and partly insulated, the top floor has remained in its original state, but is in good condition and ready for new uses. It boasts remarkable ceiling heights (up to 3.4 m in the large room). There are four bedrooms, a room already equipped with water supply and drainage, a hallway and a vast 90 m² space, with plenty of room for numerous projects. The house also has an attic and a spacious cellar, which covers the entire garden level.
The outbuildings
Several outbuildings adjoin the house on the forest side, just above the swimming pool. The former gardener's cottage, with its exposed stone walls, two storeys and partly renovated roof framework, is in need of complete interior renovation. It is extended by a lean-to followed by an enclosed garage. A little further up, the former stable has been transformed into a large DIY workshop.
The forest and grounds
The estate is set in the heart of the Royal Volvestre Forest, an area of glacial origin whose special microclimate has preserved plant species such as ferns and mosses, Scots pine, lime, chestnut and oak trees - all over 100 years old - as well as over 900 varieties of mushroom. A veritable sanctuary of coolness, it protects the house from prevailing winds and ensures astonishing thermal stability. The estate extends over 10.5 hectares of gently undulating terrain, alternating between meadows, ancient woodland, clearings, borders and forest paths. Surrounding the house, in a large grassy clearing, are a swimming pool, a small pond fed by a spring, a stone well and, below the terrace facing the house, a pond and a fountain, also in stone.
Our opinion
There are houses which seem to have grown in symbiosis with the landscape. Where the balance between nature and buildings isn't the result of chance or calculation, but seems to have grown naturally. On the edge of the royal Volvestre forest - a precious vestige of a glacial ecosystem - it shelters behind a rampart of ancient trees and is bathed in an unexpectedly mild microclimate. Water circulates here, discreet and fundamental: springs, pools, ponds, wells, at one with the property as time flows slowly on. The house, restored with restraint, has retained its substance, its essence and its form. It welcomes residents and visitors without ostentation, with its weathered parquet floors, fireplaces, light and capacity to let its spaces breathe. The upper floor, which is untouched, is a blank page for an attentive eye. The place is neither somewhere to withdraw, to nor to show off to the outside world. It offers something else: a way of living that is set away from the hustle and bustle, but without breaking away entirely. It has a direct, almost intuitive relationship with nature.
Reference 941880
| Land registry surface area | 10 ha 56 a 70 ca |
| Main building floor area | 650 m² |
| Number of bedrooms | 5 |
French Energy Performance Diagnosis
NB: The above information is not only the result of our visit to the property; it is also based on information provided by the current owner. It is by no means comprehensive or strictly accurate especially where surface areas and construction dates are concerned. We cannot, therefore, be held liable for any misrepresentation.

