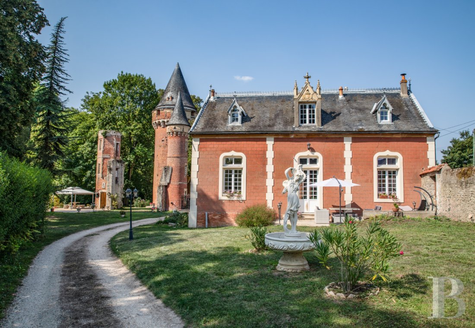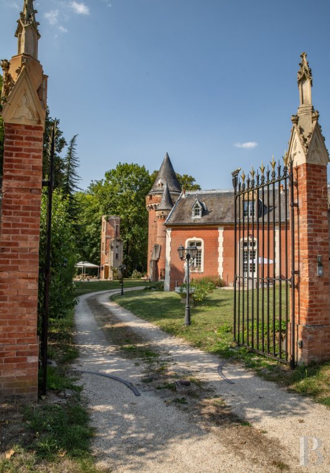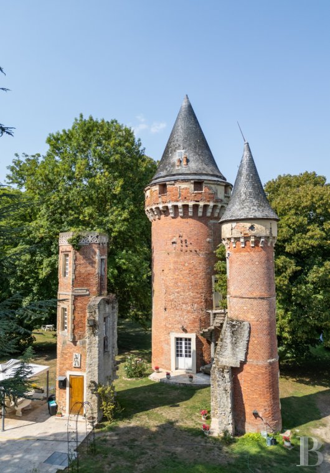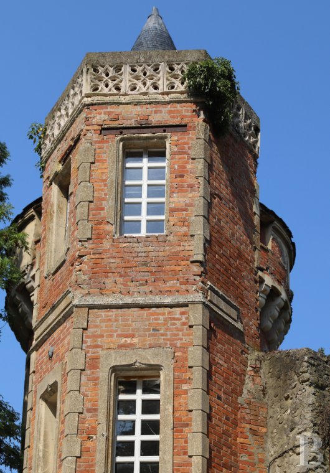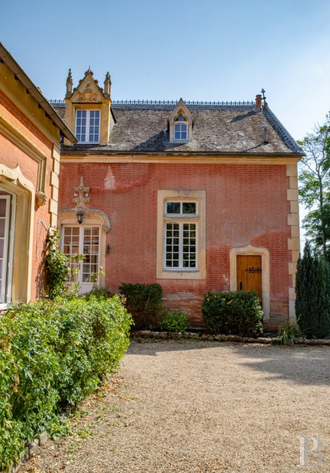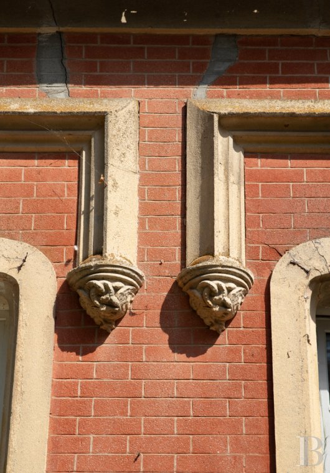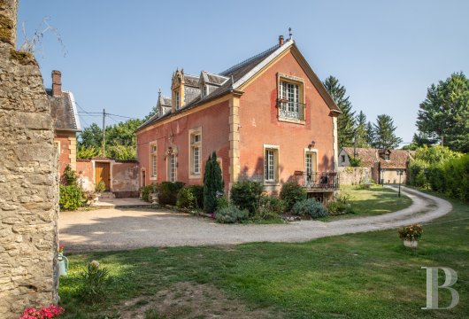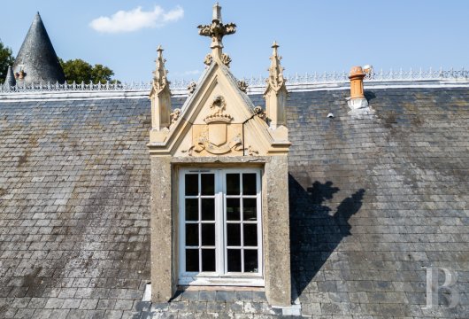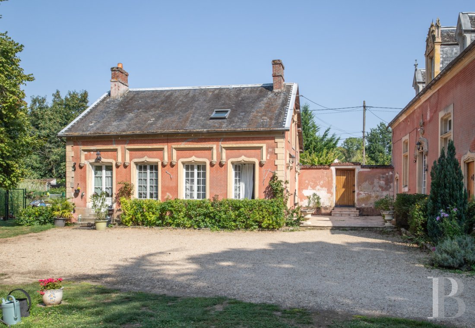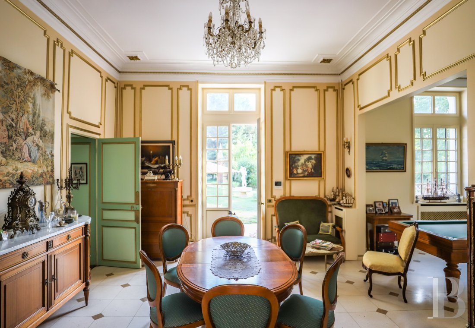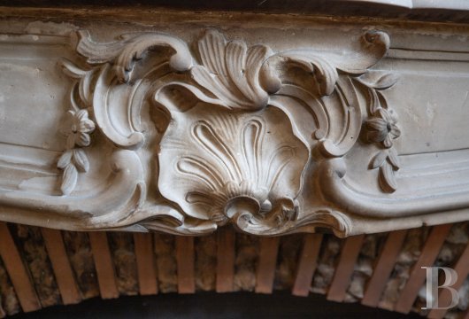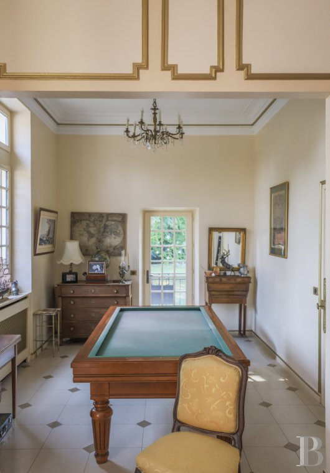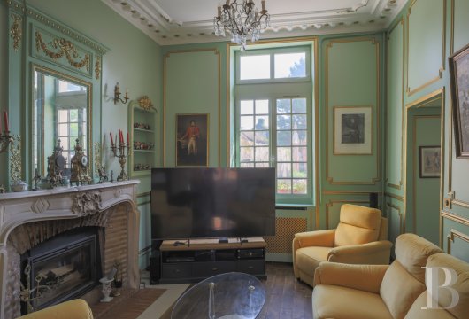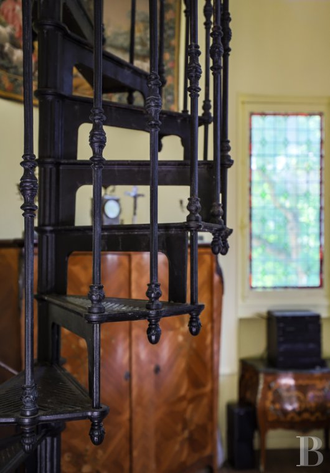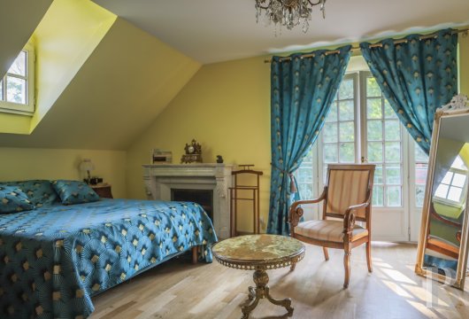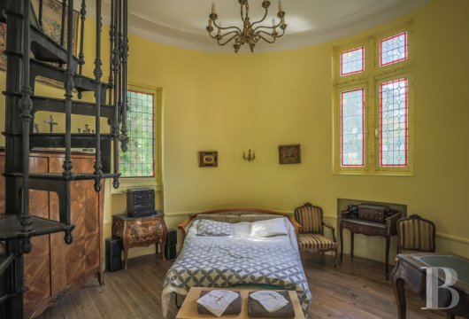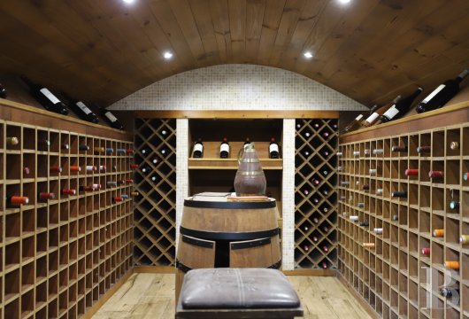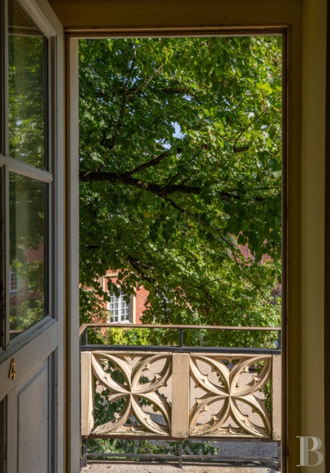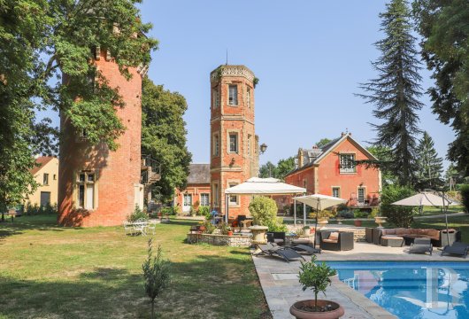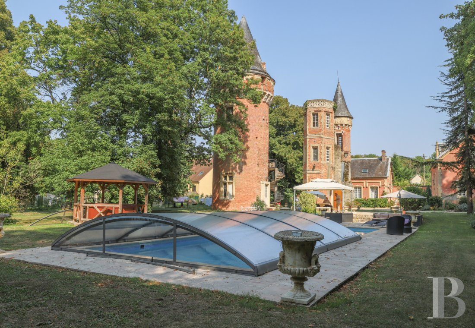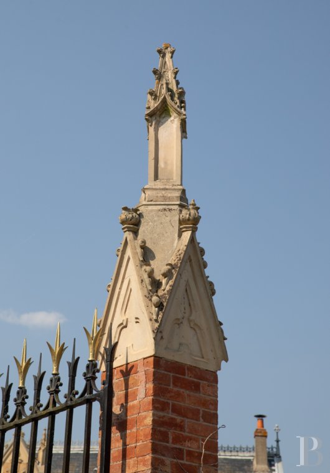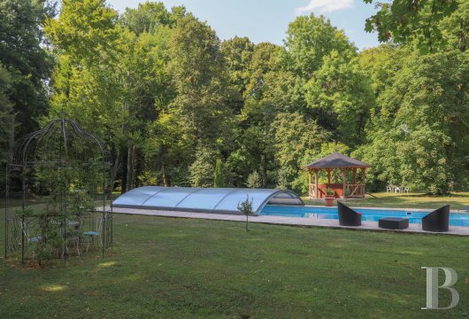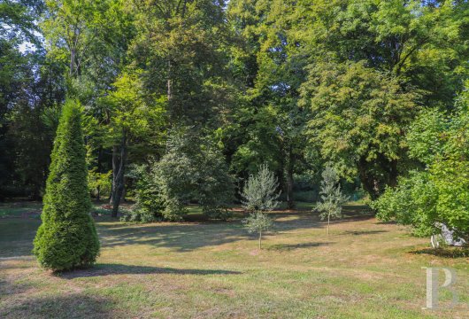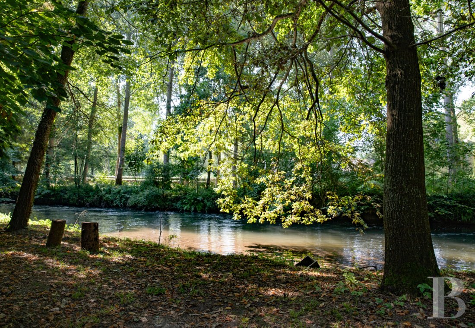with a swimming pool and one-hectare grounds bordered by a river, 1.5 hours from Paris

Location
The property is located in the southern part of the Ile-de-France region, approximately 50 kilometres to the southwest of Paris, within the Essonne department. Not far from major thoroughfares, such as the A10 motorway and the N20 A road, and along the border of the Beauce natural region, the nearby village is peaceful and surrounded by grasslands, while less than 15 minutes away, a train station provides service to Paris in 35 minutes thanks to two daily TER trains (one in the morning and the other in the evening). As for the international airport of Orly, it is only 40 minutes away.
Description
As for the former staff quarters, now converted into guest rooms and caretaker’s accommodations, they are accessible via the grounds’ many pathways and were once connected to the chateau itself, which no longer exists today, whereas the property’s chapel has been transformed into the main dwelling. Featuring homogenous architecture, typical of the late Gothic period and a precursor to the Renaissance, its brick walls are cadenced by stone window/door surrounds topped with ogee arches, small-paned doors and windows, some of which are mullioned, as well as quoins, which highlight the buildings’ edges and slate rooftops. Last, but not least, a covered swimming pool is located in front of the main dwelling and extends the view towards the grounds, enclosed by walls, fencing and a river on one side.
The Dwelling
Originally a chapel that was transformed into the main dwelling in the 19th century, its architecture was adapted in order to accommodate its new functions. Featuring symmetrical brick exteriors, divided into three vertical rows of windows, which are highlighted by both ashlar stone window/door surrounds, topped with ogee arches typical of the Renaissance period, as well as quoins, the use of brick corresponds to the building’s reconstruction carried out in the 19th century. As for the windows and doors on the ground floor, tall and narrow, they were replaced with mullioned windows, whereas the slate roof is cadenced by many gable dormers, some of which are decorated with trefoil arches.
In addition, the central dormer is topped with a richly sculpted triangular pediment – on which the founders’ coats-of-arms, damaged during the Revolution, can still be glimpsed – as well as a cross at its summit and stone pinnacles on either side, typical of the late Gothic style, while decorative ridge cresting atop the roof rounds out the dwelling’s eye-catching architectural ornamentation.
The ground floor
Accessible via double doors, which open on to an entrance hall, to the left is a small room that can be used as a laundry room, while directly opposite is a lavatory. In addition, the entrance hall communicates with an immense, classical-style living area, made up of a dining room and sitting room, decorated with a cabochon tile floor, crown moulding and large windows overlooking the grounds, whereas on the right side of the living room, a door leads to a small, sunny kitchen, which has been fitted with modern amenities that provide both comfort and convenience.
Directly opposite this spacious living area, a door provides access to a second sitting room with straight-plank hardwood floors and large windows, in the middle of which is the room’s main focal point: a massive sculpted marble fireplace decorated with a clock and candelabras. This space is then extended by a study that blends in seamlessly with the dwelling’s overall décor and in which a staircase to the upper levels is located.
The upstairs
This level is organised around a long hallway bordered on either side by bedrooms topped with sloping ceilings. First, there is an initial bedroom, followed by a bathroom with a shower, a washbasin and a lavatory, as well as a second bedroom, while at one end of the hallway a door provides access to an immense suite. Preceded by a large sunny bathroom, which communicates with the bedroom via an arched opening, this room, decorated with a marble fireplace, is bathed in light thanks to tall picture windows. In addition, its light-colour hardwood floors provide a nice contrast with its walls, while at the entrance to the bedroom, an inconspicuous sliding door opens on to a small room with a sloping ceiling in which a wardrobe has been cleverly constructed.
The basement
Accessible via an inconspicuous exterior door located below the dwelling, the latter opens on to a space, custom-designed by a carpenter, which is dedicated to the conservation and tasting of great vintage wines. As for the ceiling, vaulted and clad in wood panelling, it provides a warm and a cosy feel to this room, while recessed lighting provides soft, filtered light for this intimate space. Lastly, the walls, entirely covered in wooden cubbies, provide plenty of storage for a wine connoisseur and their collection of grand crus.
The Caretaker's Accommodations
Located directly opposite the main dwelling and separated from the latter by a small flagstone courtyard, this building contains the caretaker’s accommodations as well as a separate entrance for the adjacent guest rooms. With the same architectural style as the dwelling, it includes two rooms – a living room and an open kitchen, a bedroom and a shower room – and is currently inhabited by a caretaker couple who occupy it under a rent-free lease.
The Guest Rooms
On the right side of the building, the left-hand door opens on to an initial spacious and sunny guest room – with nearly 18 m² – featuring a terracotta tile floor and abutting a shower room with a lavatory, shower and double sink vanity. As for the right-hand door, it provides access to the basement as well as the upstairs level. The former includes a sauna with a shower and a laundry room, in which an area was created for preparing guest breakfasts, as well as an adjacent furnace room with both wood-pellet and gas furnaces. In addition, on the first floor, a second room of approximately 15 m² topped with a sloping ceiling comes with its own contemporary shower room and, lastly, a third bedroom, noticeably larger, with approximately 20 m², features a small kitchen, while hardwood floors and exposed ceiling beams throughout imbue their décor with overall charm and authenticity.
The Large Tower
On the ground floor of the massive round tower is a circular living area of approximately 20 m² with rustic terracotta floor tiles. The room, thanks to its eclectic décor, breaks with the understated elegance of the other rooms, while its windows are fitted with colourful stained glass, which diffuses a soft and multi-coloured light throughout. As for the upper floors, they are accessible via an exterior staircase, and include the fourth guest room: a one-of-a-kind, circular room, with a floor area of approximately 20 m² and featuring a wrought-iron spiral staircase, which not only provides a touch of theatricality to the whole, but provides access to the last bedroom and its shower room upstairs.
The Hexagonal Tower
This tower contains a summer kitchen.
The Small Tower
A blank slate, it will be up to the property’s future owners to provide it with a function and furnish it accordingly.
The Covered Swimming Pool
The property and the guest accommodations both get to enjoy the additional luxury of a covered 17 x 5-metre swimming pool, heated with a heat pump. Located next to an outdoor living area and spa, it is topped with a transparent dome and surrounded by a stone deck and patio, while impressive Medici vases on each of its four corners provide an elegant touch for this area dedicated to relaxation and recreation.
The Grounds
Extending on from the estate, grounds of approximately 12,000 m² open on to a wooded area, which contains a wide variety of vegetation, in addition to limes and oaks. Enclosed on either side, it ends at the property’s border, which abuts a river with breath-taking panoramic views.
Our opinion
This singular and heterogeneous property represents a true treasure in Essonne’s local heritage and transports everyone who crosses its threshold to a universe where brick and sculpted stone highlight its many medieval architectural details and provide the perfect backdrop for a contemporary lifestyle. Featuring comfortable and cosy living areas as well as spacious and welcoming guest rooms, its exterior continues this theme of overall luxury with large, bucolic tree-filled grounds.
As for the covered swimming pool and patio, they blend in seamlessly with the other buildings, which, in turn, deftly combine ancient architecture with modern comforts. Designed to welcome guests in a setting that focuses on well-being, this property represents a true oasis of peace and quiet, where its future occupants can look towards the future (without having to worry about any immediate renovations thanks to its overall excellent condition) and continue to develop the property, which presents many potential areas for improvement.
960 000 €
Fees at the Vendor’s expense
Reference 804435
| Land registry surface area | 1 ha 24 a 56 ca |
| Main building floor area | 255 m² |
| Number of bedrooms | 7 |
French Energy Performance Diagnosis
NB: The above information is not only the result of our visit to the property; it is also based on information provided by the current owner. It is by no means comprehensive or strictly accurate especially where surface areas and construction dates are concerned. We cannot, therefore, be held liable for any misrepresentation.

