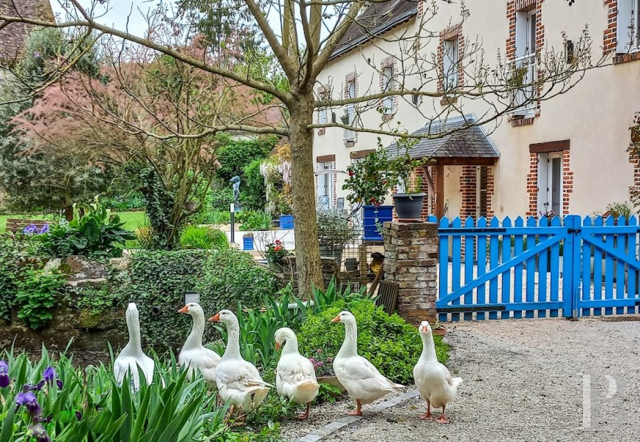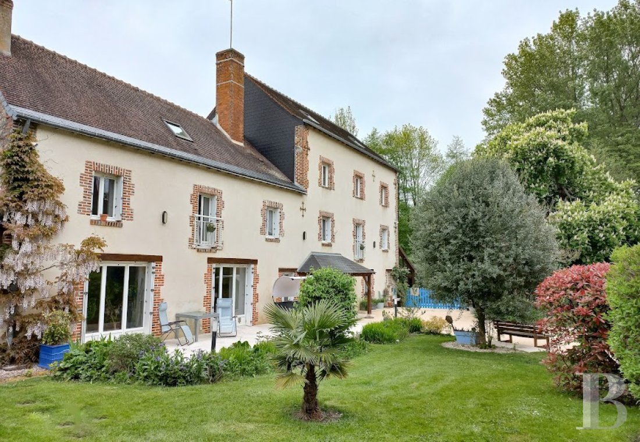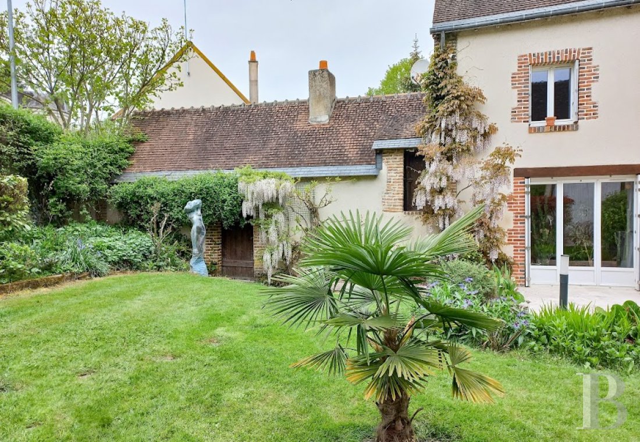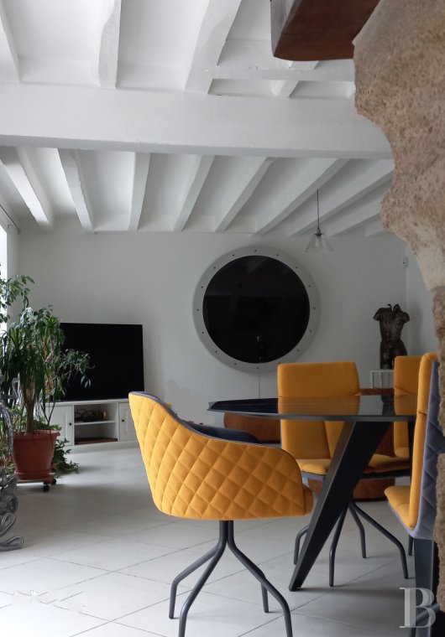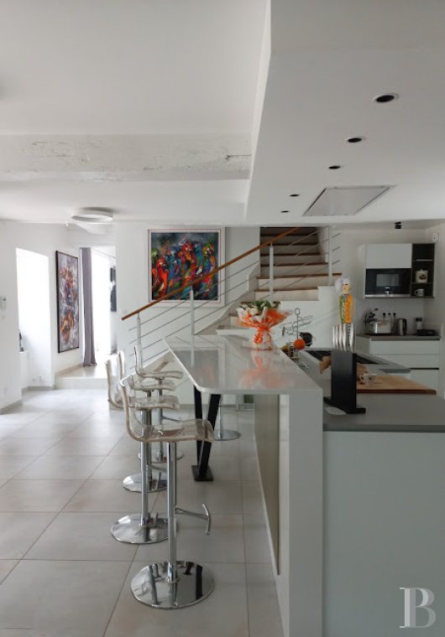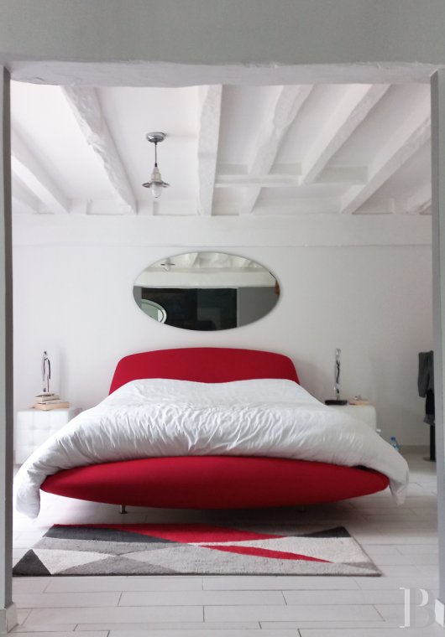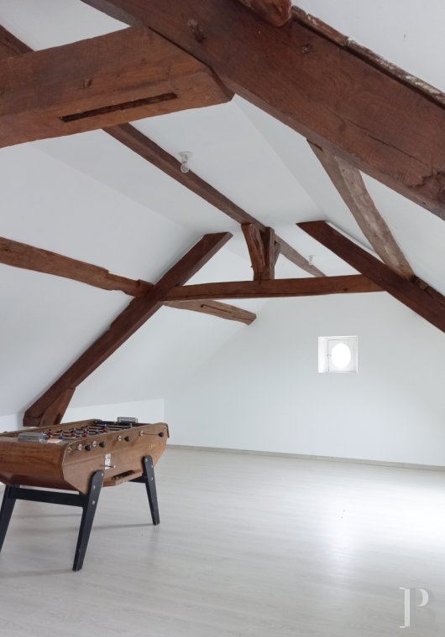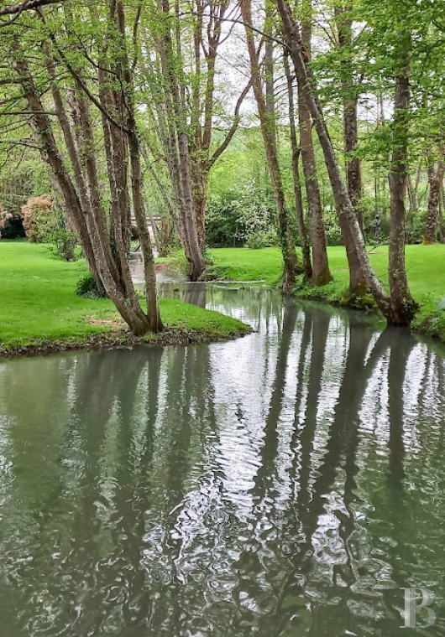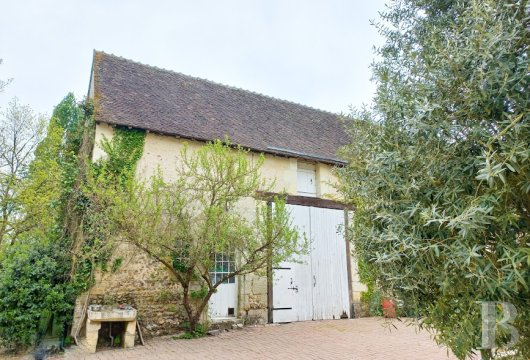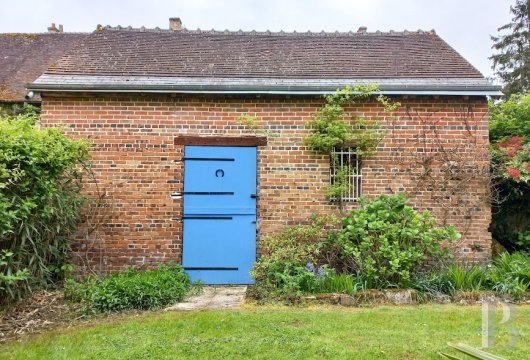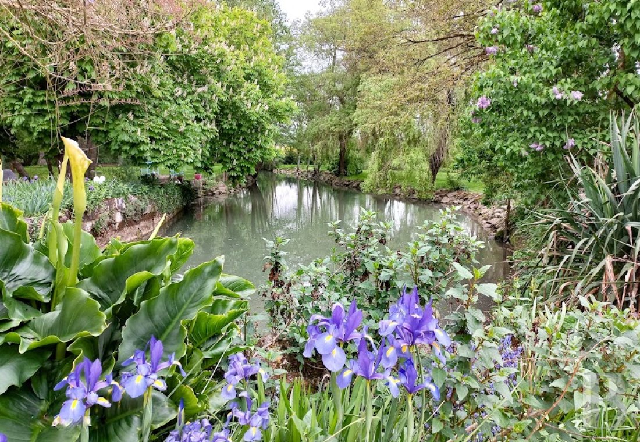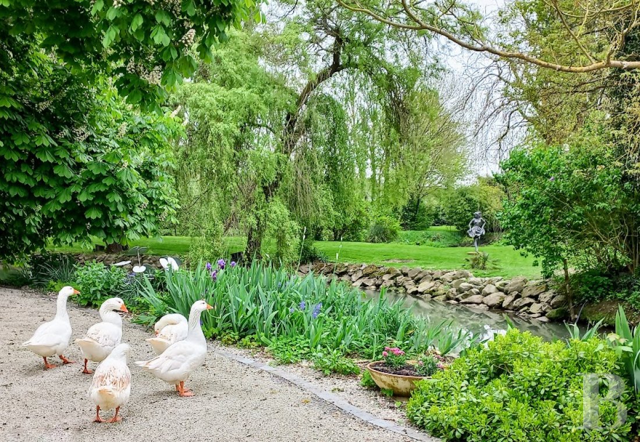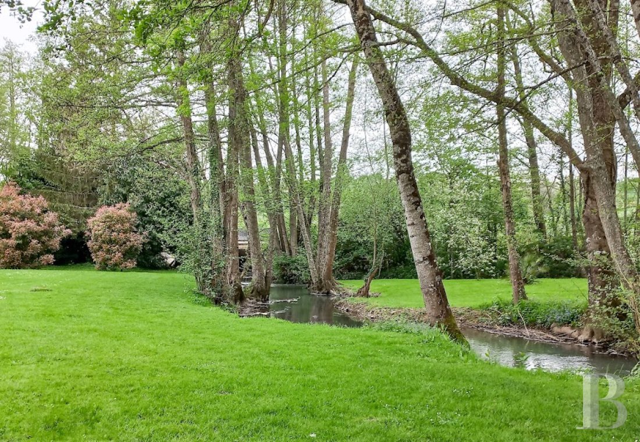Location
This property is located in the very northern reaches of the Indre-et-Loire area, between Tours and Vendôme, in a village 3 kilometres from a larger town. The surrounding countryside is known as the ‘Touraine verte’ and Paris is only 45 minutes away by high-speed TGV train. There are plenty of walking trails and cycling tracks for discovering pretty villages situated between meadows and forests. The Loire Valley and its tourist sites are approximately thirty kilometres away. The nearest town, with shops, services, primary and junior high schools is only several minutes away. A school in the village can also be reached on foot.
Description
The mill
The mill is made up of two adjacent buildings. The main building has three storeys, plus an attic level, while the other has two, and both are built with rendered rubble stone, topped with a gabled roof made of tiles plus rows of slates on the lower parts and dotted with skylights. Between the two buildings, the exposed part of the larger building’s gable end is covered in slate tiles. The façades overlooking the grounds are punctuated with doors and windows with brick frames. A slate awning protects the entrance door. On the northern gable end, windows have been added to the walls of a former lean-to, while to the south an outbuilding with a bread oven stands next to the building.
The ground floor
A glazed door opens into the kitchen. On one side, a staircase climbs upstairs. The modern and functional kitchen, with plenty of cupboards, worktops and a large island unit, is bathed in light. It is the central room of the house and leads on one side to the living room and on the other into a corridor leading to the summer kitchen, The living room boasts two patio doors opening onto the patio and is divided into two different spaces: a lounge area and a dining area. The exposed beams have been painted white, increasing the impression of brightness in the room. A stone fireplace stands against one of the walls and the flooring is made up of large tiles. The corridor to the summer kitchen also leads to a shower room with a lavatory and, opposite, a utility room that is equipped with a built-in wine storage unit. Part of the floor is glazed, providing views of the water that formerly powered the mill’s wheel, paying witness to the building’s past. The entirely glazed summer kitchen has been designed like a conservatory with three sides looking out onto the grounds. The floor is paved with travertine stone slabs.
The first floor
The landing leads on one side to a vast room used as an office and fitness room, while on the other a corridor leads to two bedrooms and, at the end, a lavatory. In one of the bedrooms, there is an en suite shower room with a lavatory. In the second bedroom, there is an open-plan shower room. The beams are exposed and painted white, while the flooring is paved with imitation wood tiling.
The second floor
The staircase leads to a landing opening onto a vast attic space with an exposed roof frame, into which light streams through skylights and a window in the gable end. The landing also leads to a lavatory and a corridor to two further bedrooms.
The third floor
This vast attic level has been left without partitions. Part of the roof frame is also exposed.
The outbuildings
A single-storey building is adjacent to the mill and houses the old bread oven. The walls are rendered and the frames of the openings are made of brick. The gable roof is made of tiles with several rows of slates on the lower part. A white flowering wisteria and honeysuckle adorn the façade. A barn stands opposite the mill. The generally rectangular, L-shaped barn has rubble stone walls have been rendered, boasts door and window frames in tuffeau stone and is topped by a tiled roof. Inside its doors, there are several workshops and storage areas. To the rear, there is an adjacent greenhouse and a flight of steps leading to a cellar. To the south, another outbuilding stands alongside the narrow street. Its brick walls are topped with a gabled roof made of tiles with rows of slates on the lower part.
The grounds
The River Brenne and the mill race run through the grounds, in which a variety of tall trees grow: horse chestnuts, willows, limes, etc. It is well kept and stretches out over approximately 1.3 hectares, with lawns, flowering shrubs and flower beds. In front of the mill, a landscaped garden is adjacent to the patio.
Our opinion
This elegant property, a former countryside mill, stands at the water’s edge. The imposing main building, in the middle of grounds delicately planted with trees, exudes perfect harmony between architecture and nature. The fully renovated interiors combine modern comfort and authentic character, while the lush surroundings through which the babbling river runs, boast a setting conducive to daydreaming and children’s games. The discrete outbuildings are full of potential and offer excellent prospects for future developments, according to the desires or plans of the new occupants. In this simple and peaceful place, Paris is only 45 minutes away by high-speed TGV train.
950 000 €
Fees at the Vendor’s expense
Reference 369013
| Land registry surface area | 1 ha 38 a 28 ca |
| Main building floor area | 385.7 m² |
| Number of bedrooms | 6 |
| Outbuildings floor area | 140 m² |
French Energy Performance Diagnosis
NB: The above information is not only the result of our visit to the property; it is also based on information provided by the current owner. It is by no means comprehensive or strictly accurate especially where surface areas and construction dates are concerned. We cannot, therefore, be held liable for any misrepresentation.


