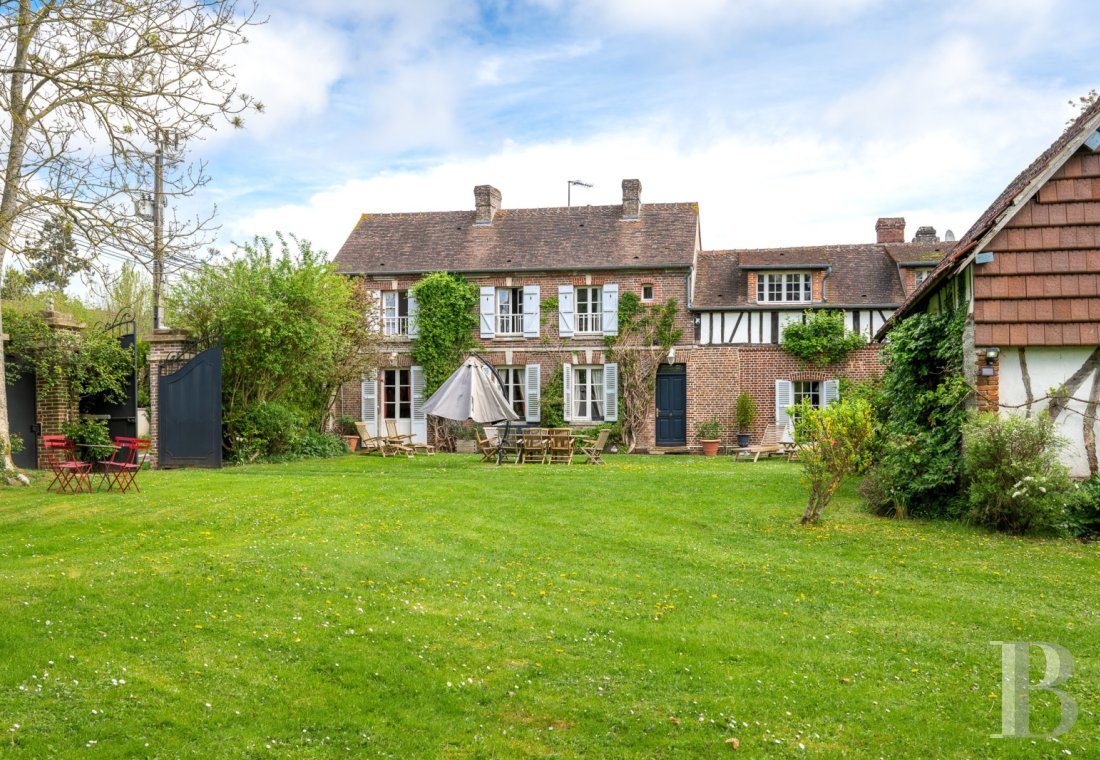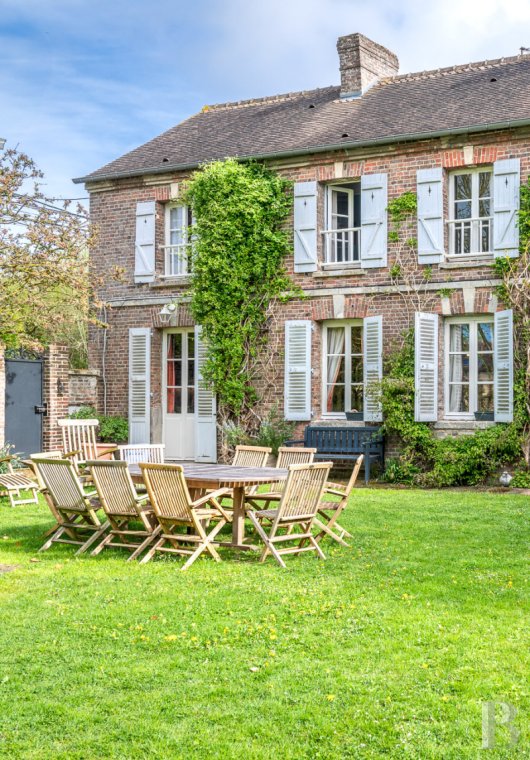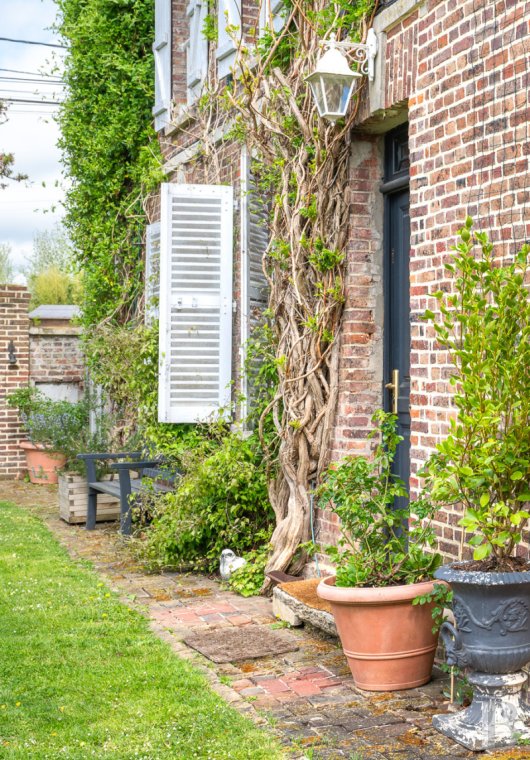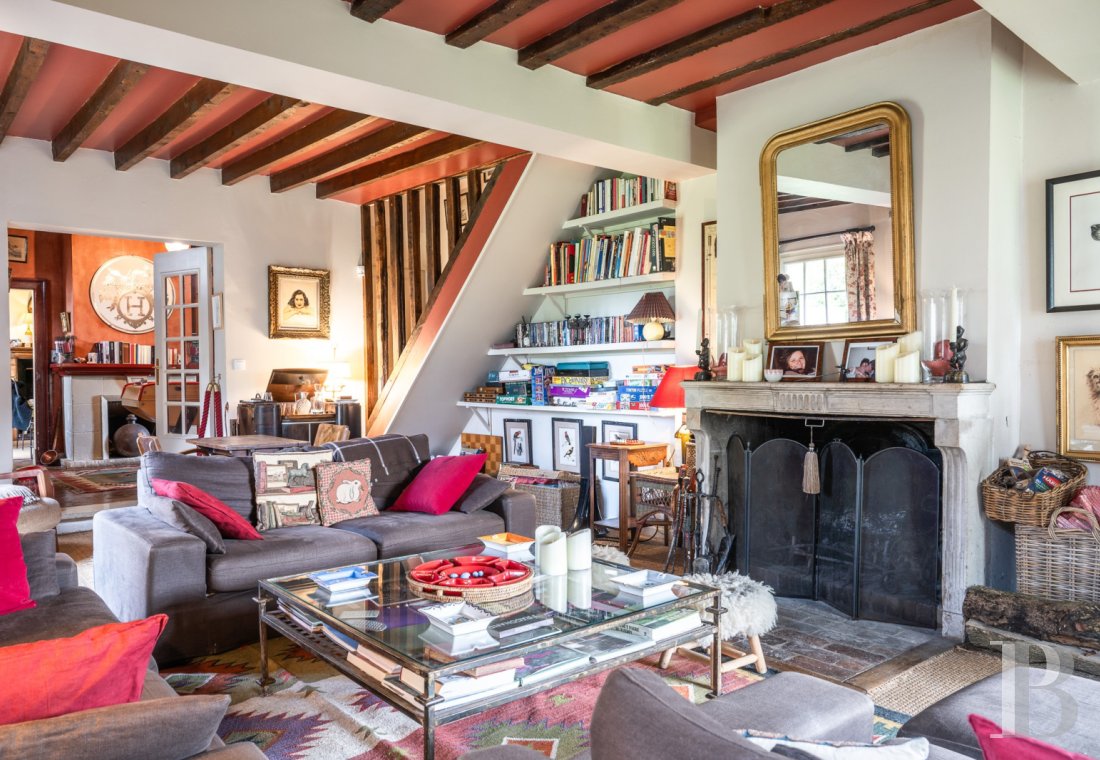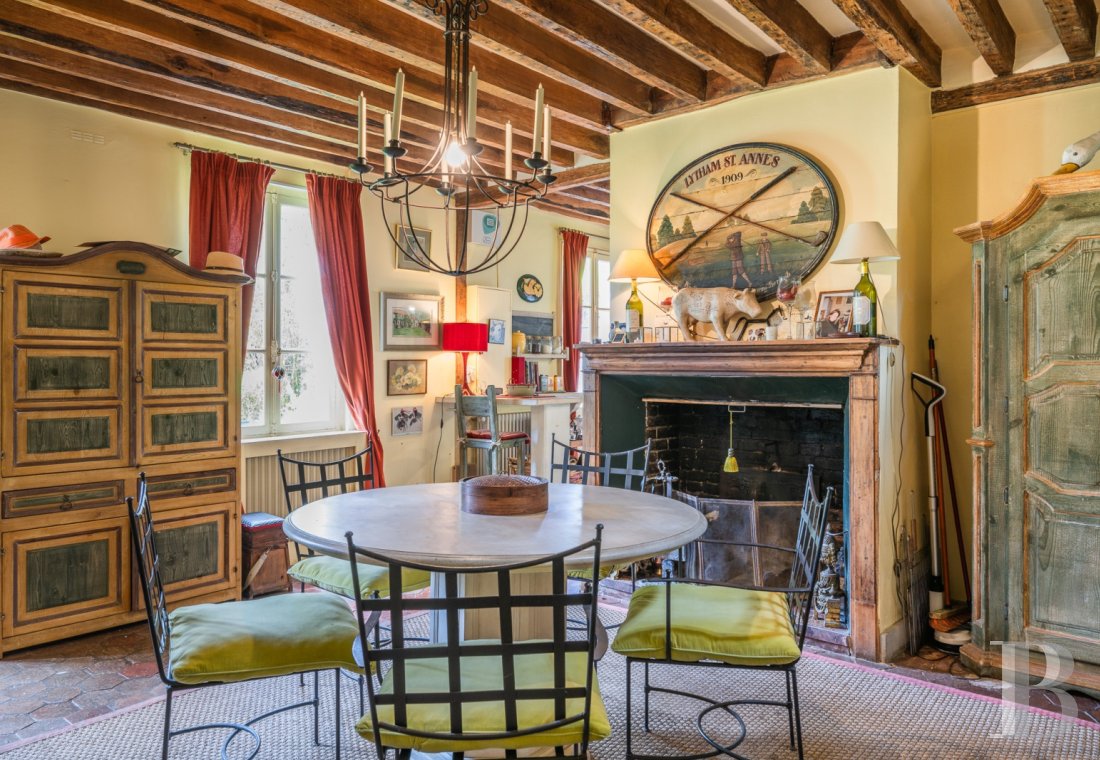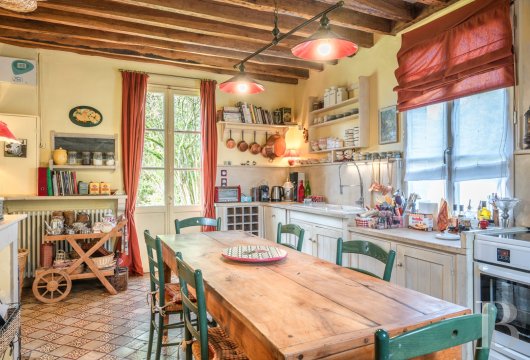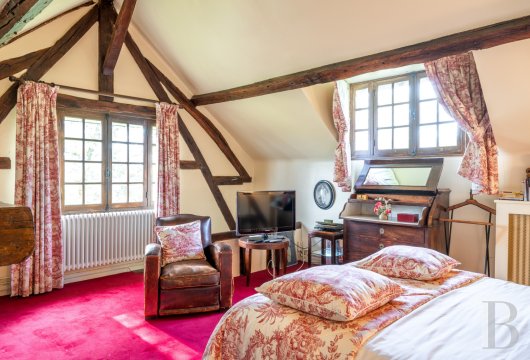beside France’s beautiful Vexin area, just 90 minutes from Paris

Location
The property is nestled in the small town of Le Mesnil-Théribus, in France’s Oise department, on the edge of the beautiful Vexin area. This stunning natural area with true bucolic charm extends across three provinces of France known for their landscape, built heritage and closeness to Paris: the regions of Île-de-France, Normandy and Hauts-de-France. Le Mesnil-Théribus lies near the towns of Chaumont-en-Vexin (5 minutes away), Gisors (15 minutes away) and Beauvais (25 minutes away). It has a church and two chateaux, including the Château de Beaufresne, which was made forever famous by the American painter Mary Cassatt, who lived there from 1894 to 1926. There are shops, markets and medical specialists in the neighbouring towns, especially in Chaumont-en-Vexin and Gisors. Le Mesnil-Théribus has a nursery school and a primary school, as does the town of Montchevreuil, three kilometres away. There are lower and upper secondary schools in Gisors and Beauvais. The latter town offers not only a train station but also an airport, as well as all the amenities that a medium-sized town usually offers. The property is a 90-minute drive from Paris, via the A15 motorway and the D915 road, and it is a 50-minute drive from Paris Charles de Gaulle international airport. From the train station in Gisors, 15 minutes away, you can get straight into central Paris in 1 hour and 10 minutes. Several rural roads criss-cross the surrounding countryside, linking hamlets and villages nearby in an idyllic backdrop.
Description
The ground floor
A dual-aspect entrance hall gives the house depth and, with its fireplace, stands out as a room in its own right. On one side, it connects to a lounge and one of the staircases that lead up to the first floor. On the other side, it connects to a dining room and a kitchen. The lounge looks out at the garden through three glazed doors that lead outside. The room is bathed in natural light all day long. A floor of terracotta tiles and an old, characterful fireplace give the lounge a warm, welcoming atmosphere with charming authenticity. On the other side, there is a dining room, which also has a fireplace. From here, the second staircase leads up to the first floor. This dining room connects to a spacious fitted kitchen with a floor of old tiles and an extra fireplace.
The first floor
Two separate staircases lead up to the first floor, which has five bedrooms, two of which are particularly large. These bedrooms are spread out over several landings. There is also a bathroom, a shower room and two lavatories.
The garden
The garden covers almost 2,500m² and mainly extends in front of the house. It looks out at the surrounding fields and offers clear views of the bucolic backdrop. It is not at all overlooked and enjoys absolute privacy. Many trees punctuate this outdoor space, including several fruit trees. An old barn, which needs to be restored, and a shelter that serves as a woodstore underline the rural character of the property and open up possibilities for development. An electric gate, which blends subtly into the whole place, leads into the property.
Our opinion
This delightful dwelling has many assets: spacious rooms, a remarkably calm backdrop, a secret garden and the charm of traditional architecture that is typical of the local Vexin area. The property is a harmonious whole, ready for you to settle into it straight away. The rustic simplicity and characterful authenticity of the countryside pervades the place. Some parts could be renovated somewhat. Certain windows could be replaced for better insulation. The boiler is in working order but it is an old model. And the electrics could be overhauled. The flat garden is easy to maintain. This beautiful outdoor space invites you to relax. The property could be a main family home or a wonderful holiday home. It is suited to a modern lifestyle, without any major renovation work needed on it, whether you spend all year or just holidays in this bucolic haven.
436 000 €
Fees at the Vendor’s expense
Reference 858366
| Land registry surface area | 2464 m2 |
| Main building surface area | 190 m2 |
| Number of bedrooms | 5 |
French Energy Performance Diagnosis
NB: The above information is not only the result of our visit to the property; it is also based on information provided by the current owner. It is by no means comprehensive or strictly accurate especially where surface areas and construction dates are concerned. We cannot, therefore, be held liable for any misrepresentation.


