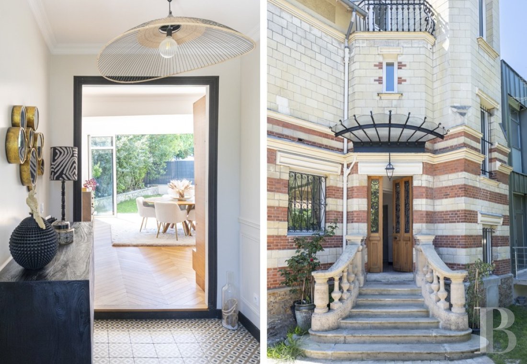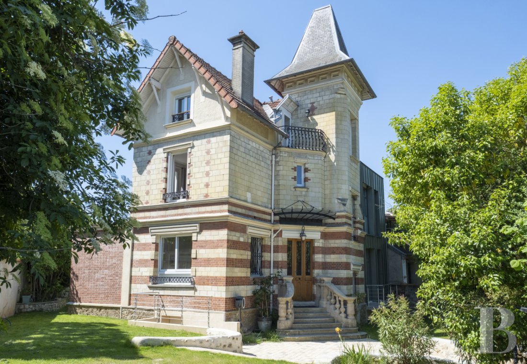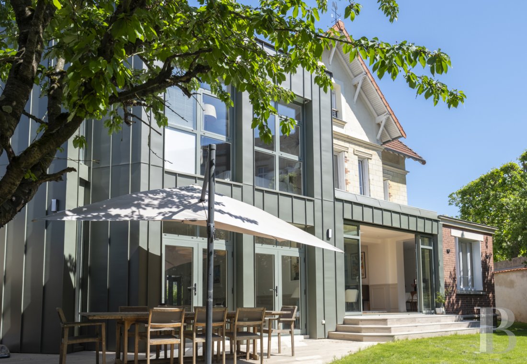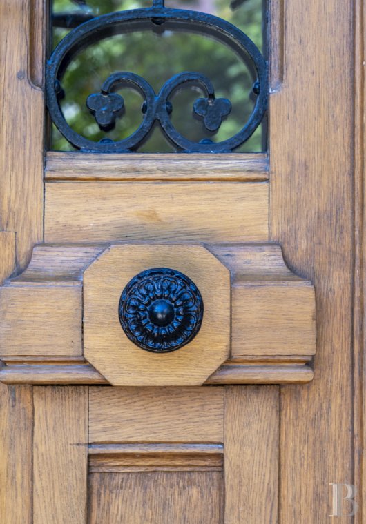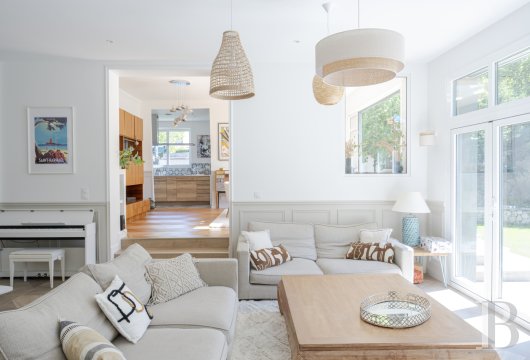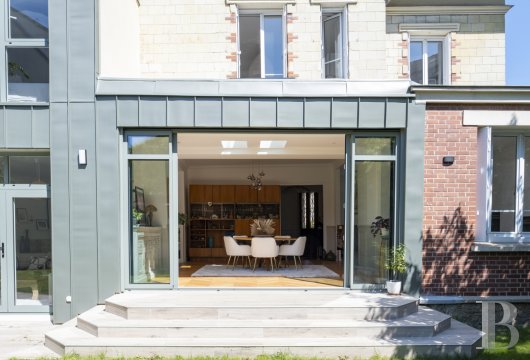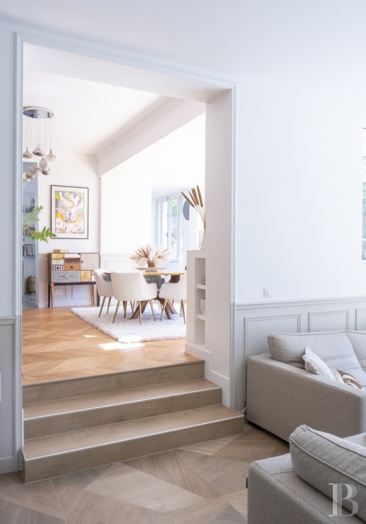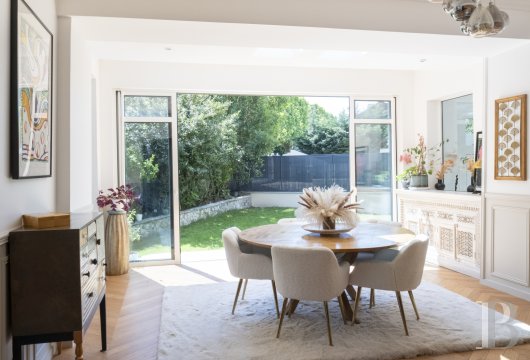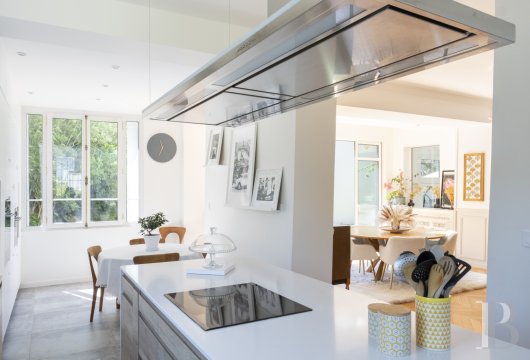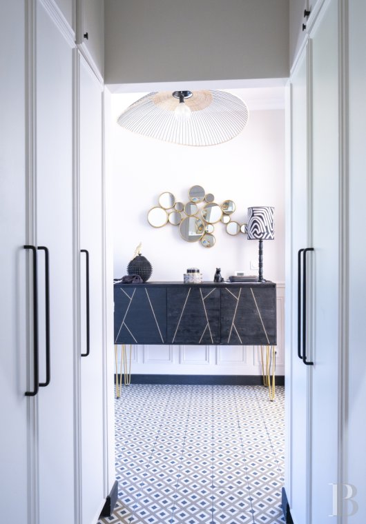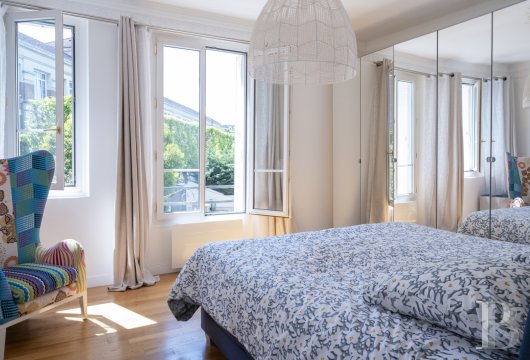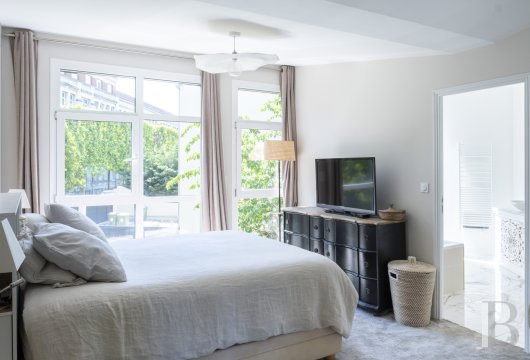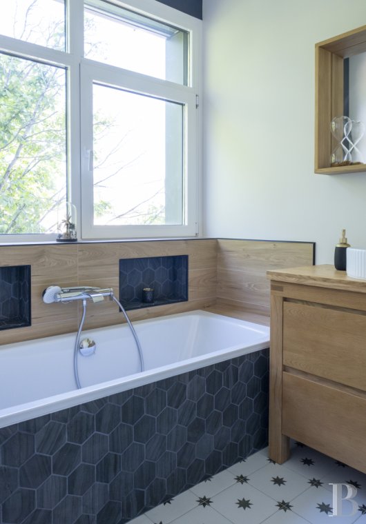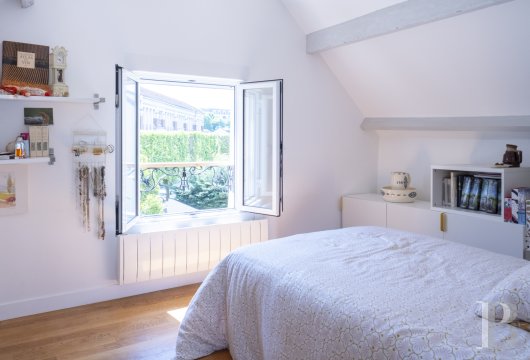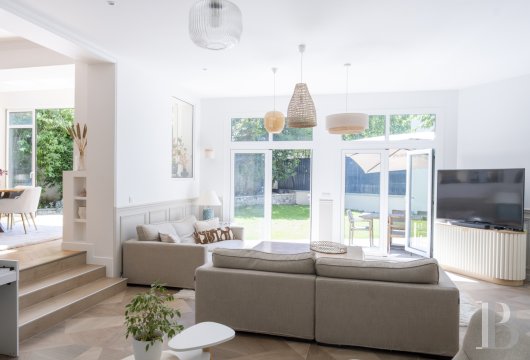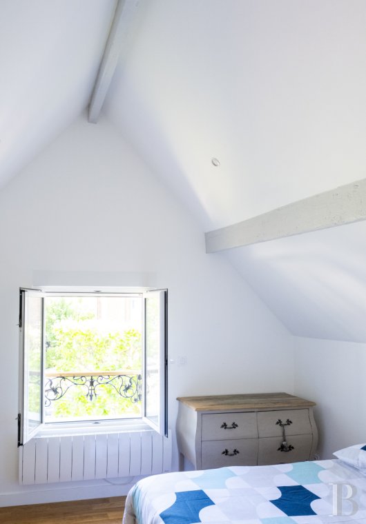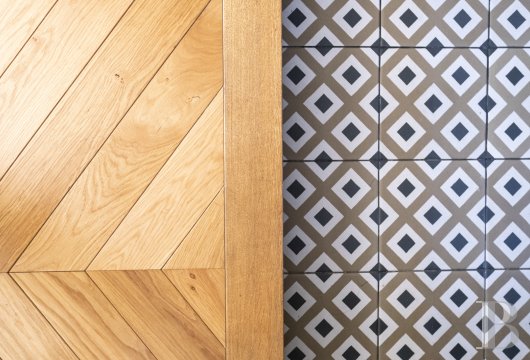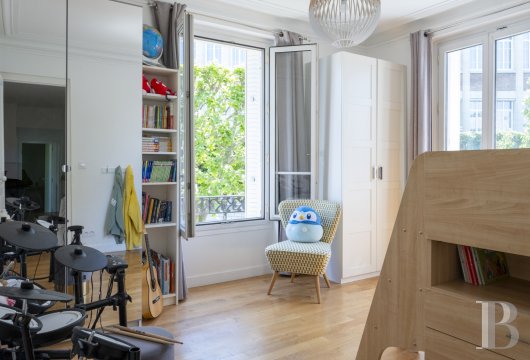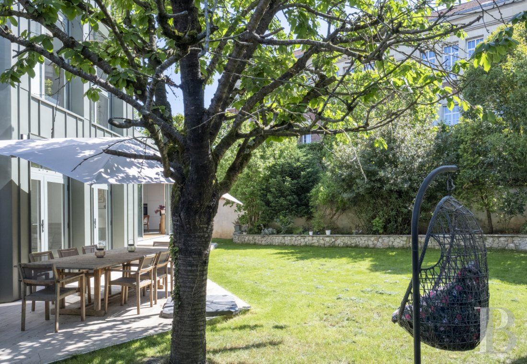with a recent extension, vast reception room, six bedrooms and south-facing garden

Location
Clamart is a municipality in western Paris, only 5 kilometres from Porte de Vanves. It boasts a leafy, peaceful and family atmosphere and often organises events that bring people together, such as biodiversity days or the Fête des Petits Pois pea festival, taking place on the date of the town’s historical festival to now become its own. It also boasts a theatre and an art house cinema. Clamart Forest is the municipality’s green lung and is a gateway to Meudon Forest, which is the largest in the Hauts-de-Seine area, stretching to the border with the Yvelines area, not far from the Château de Versailles.
The address is located a short walk from a junior high school and the Maison-Blanche park. As such, it boasts a peaceful setting. It is also very near to the town centre, with its pedestrian streets and many convenience shops. The schools in this sector are much appreciated for their quality. Paris Montparnasse railway station can be reached in 7 minutes from Clamart station, which is only 10 minutes away by bus or bicycle. In the near future, construction of a station on line 15 of the metro will have been completed. By bus, it is possible to reach Issy-les-Moulineaux, Paris, metro lines 12 and 13 and tramway T6.
Description
The plot has enough space to park three vehicles. A recharging point for electric or hybrid cars has been provided for.
The house
The edifice is a harmonious blend of its older part that was meticulously renovated in 2022 and a modern extension added the same year and designed to combine generous volumes, comfort and light. The detached edifice stands in an almost 636-m² garden.
The garden-level floor
After climbing an elegant flight of stone steps, a solid oakwood door topped with an awning opens into the house. The immaculate entrance with a geometrically patterned floor of cement tiles leads into a vast reception room, a lounge and a dining room which total approximately 70 m². These rooms are bathed in light thanks to the large, south-facing windows that overlook the garden. Via a large opening on its left-hand wall, the dining room leads into a modern and functional kitchen with a central island unit and worktops in artificial stone. The kitchen includes an eating area for daily meals or breakfasts.
Together, these rooms form an almost 90 m² living space with comfortable volumes thanks to a ceiling height of 3 metres. Additionally, at the end of the lounge, there is a study, with an independent entrance from outside, separated by a workshop-style glazed partition. This room could be extended to form a professional office, converted into a bedroom with an en suite shower room or combined with the lounge by removing the partition.
On this level, there is also a discrete cupboard lined corridor leading to a lavatory. A heat pump powers the underfloor heating system that provides pleasant and evenly spread heat in winter, meaning there are no radiators cluttering up the walls. The dining room has chevron patterned wood flooring, while the kitchen has large grey tiles. As for the lounge, the flooring is made up of imitation wood tiling.
The first floor
The staircase next to the entrance door has been restored in solid oakwood, except for the first step, made of the original stone. It leads to a first level of bedrooms including a lavatory and separate bathroom. Each section of the house, both the old and modern ones, includes two bedrooms each. One of them is currently the master bedroom, boasting a comfortable volume and a spacious, adjacent wardrobe. It has an en suite bathroom, with a bath, shower and lavatory. In the older part of the house, there is solid wood straight stripped flooring, while in the recent section, there is imitation wood tiling, except in the bathroom and master bedroom, in which there is a shag pile carpet.
The second floor
This level is made up of two bedrooms with sloping ceilings, above which the roof has been revised and insulated to the highest standards. The ridge cap is more than 3 metres high and there is a separate shower room and lavatory. French windows open onto a small balcony and allow light to stream into the landing as well as boasting pleasant views of the surroundings.
The basement
The entirely tiled basement, which is in a good condition, can be reached by both the interior and exterior of the house. It is made up of a utility room housing the heating system, a cellar and a television room.
The garden
The house stands in the middle of the plot. As a result, the garden is made of several separate zones. At the front, a vast, unhindered space helps highlight the edifice’s remarkable façade. On the left-hand side, a second gate leads to a parking area which has the capacity for three vehicles. A connection has been provided for a future recharging point for electric or hybrid cars. For the moment, the lawn is used for ball games.
On the other side, to the south, there is an ornamental garden with, in front of the lounge, a patio on which a table can be installed for outside summer meals not far from the pleasant shade of a cherry tree. The dining room also opens onto the lawn, via a flight of steps.
Our opinion
This elegant family residence is located in one of Clamart’s most pleasant neighbourhoods, which is perfect for anyone seeking a new place in which to live. The different spaces have been decorated with taste, the building has been carefully renovated and the materials used are of first-rate quality. The result is a sophisticated and welcoming house in which it is easy for everyone to feel at home. Light streams into the edifice thanks to the tall windows. In keeping with current concerns, special attention has been paid to the house’s energy efficiency rating. Consequently, it boasts a C grade, which is rare for an old building.
2 150 000 €
Fees at the Vendor’s expense
Reference 388185
| Land registry surface area | 636 m2 |
| Total floor area | 274 m2 |
| Number of rooms | 9 |
| Ceiling height | 3 |
| Reception area | 70 m2 |
| Number of bedrooms | 6 |
| Possible number of bedrooms | 6 |
NB: The above information is not only the result of our visit to the property; it is also based on information provided by the current owner. It is by no means comprehensive or strictly accurate especially where surface areas and construction dates are concerned. We cannot, therefore, be held liable for any misrepresentation.

