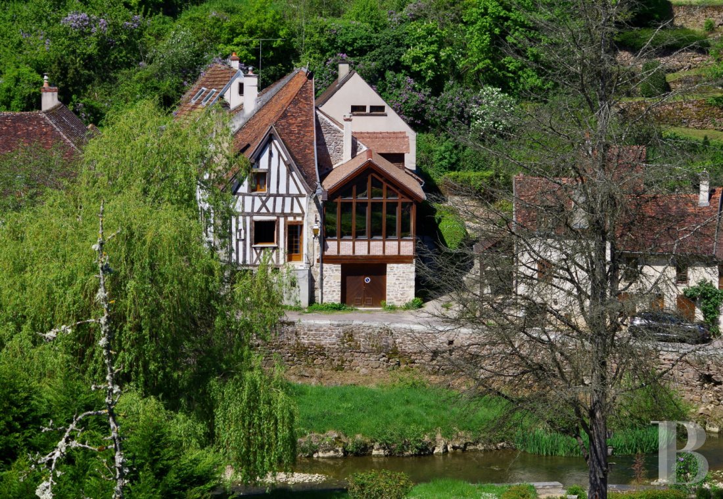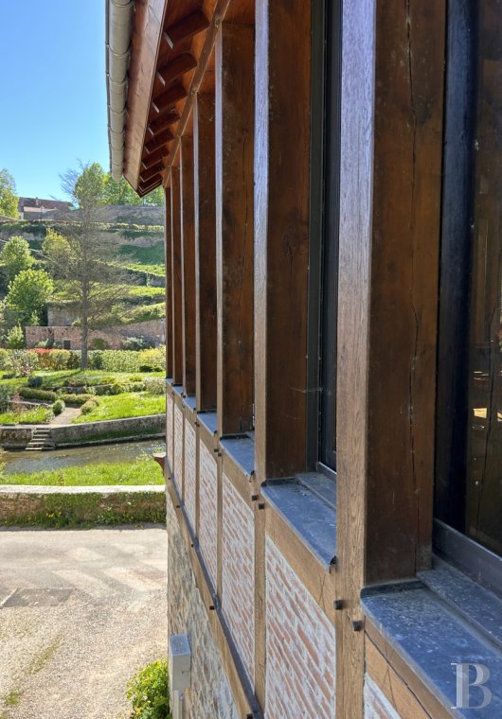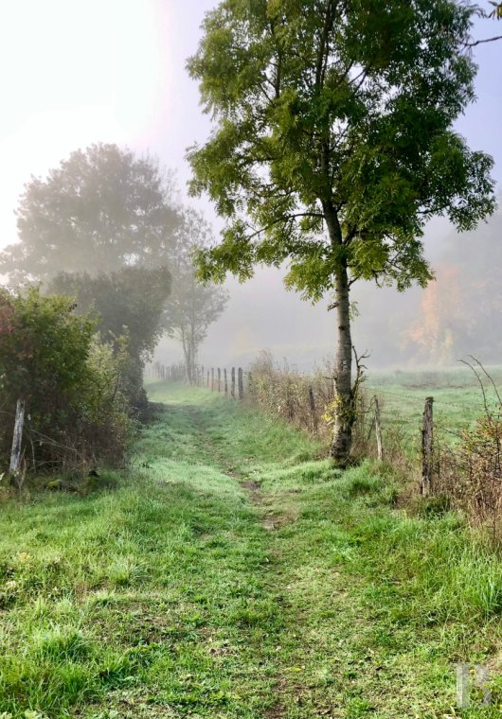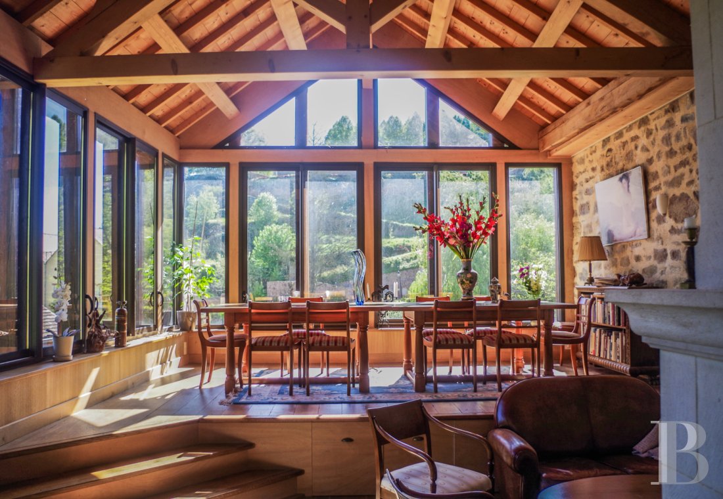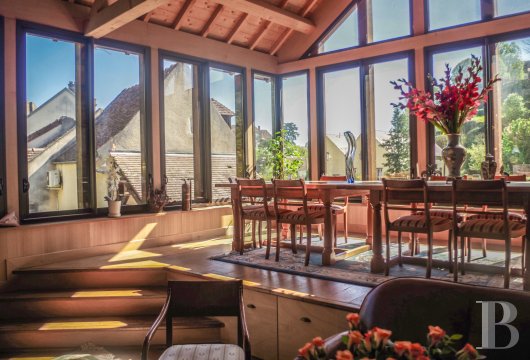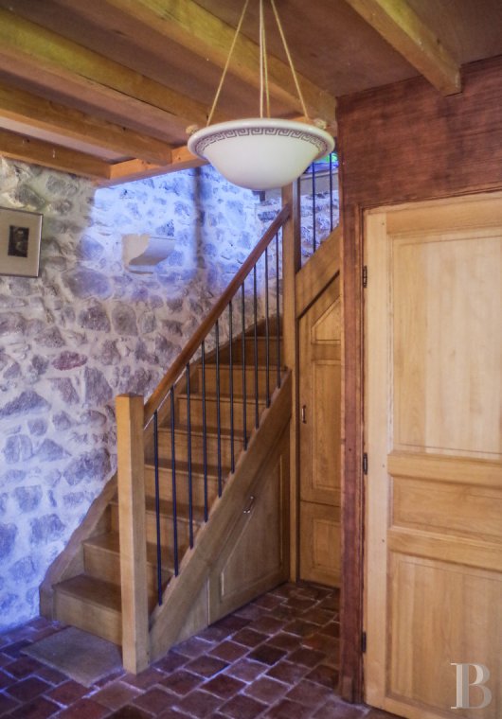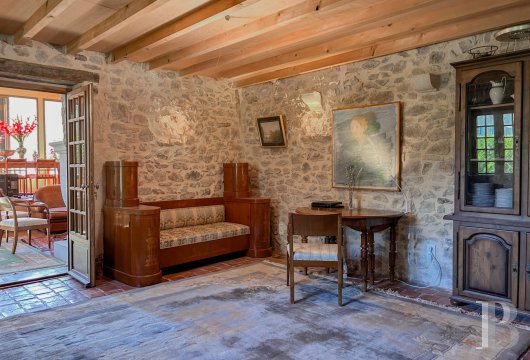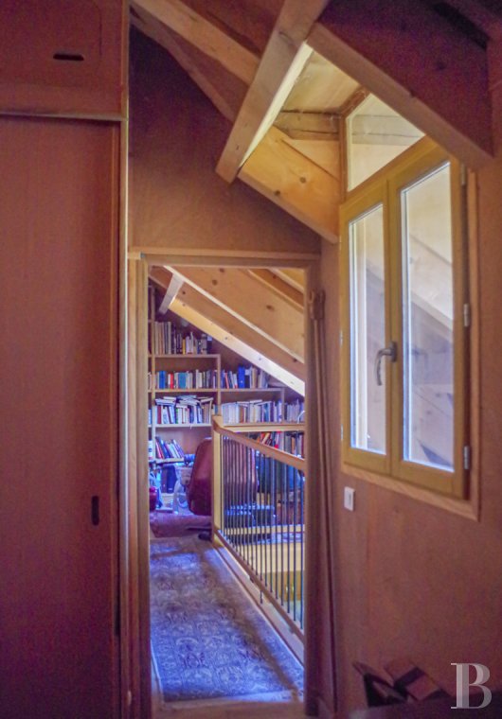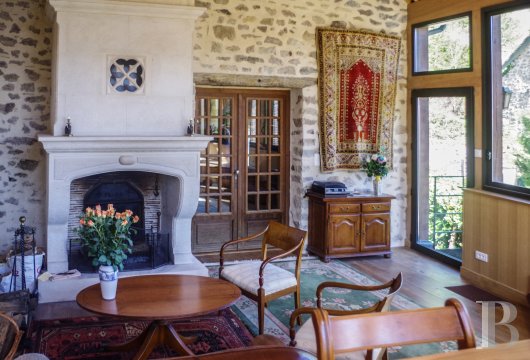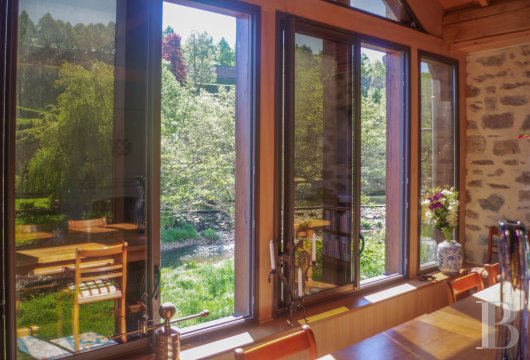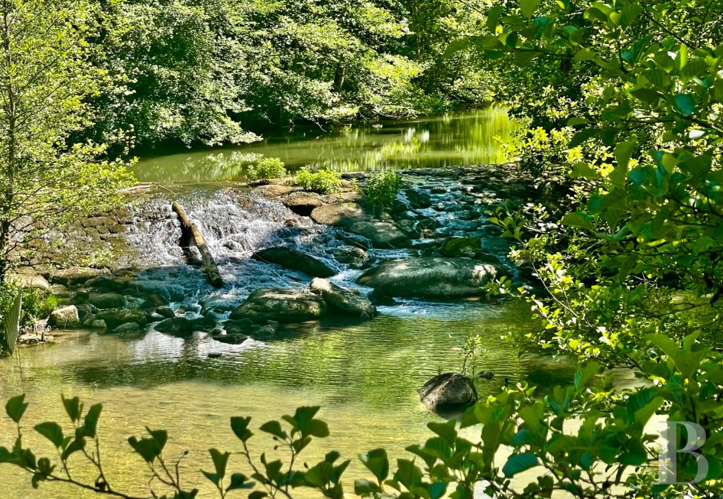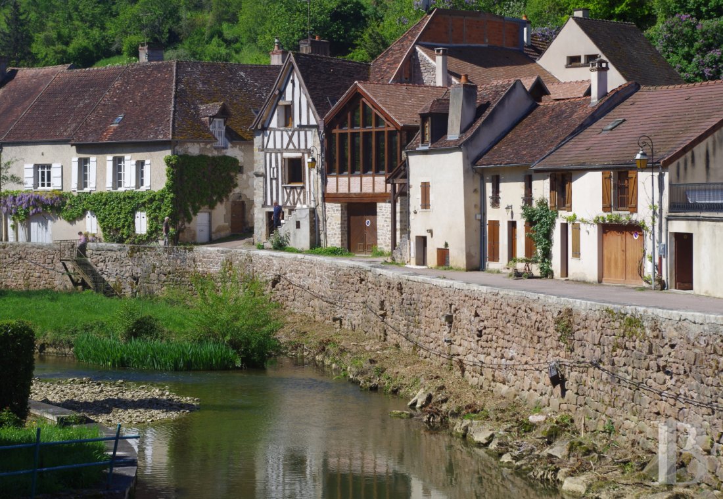Location
This property is located in the Côte-d’Or area, on the banks of the River Armançon, at the foot of the imposing 13th-century ramparts of Semur-en-Auxois, a town renowned for its remarkably well-preserved medieval heritage, its four towers, its cobbled streets, its half-timbered houses and the Notre Dame collegiate church, which is a masterpiece of Burgundy Gothic architecture. The town possesses all the essential everyday services: schools, a hospital, supermarkets, many convenience shops, bars, restaurants and a cinema. The region is also enlivened by many cultural events such as the Vieux Semur music festive. Paris can be reached in 1 hour from the high-speed TGV station in Montbard, which is 25 kilometres away. The A6 motorway is 18 kilometres away, meaning it takes 1 hour to reach Dijon, 2 hours 20 minutes to reach Paris, 2 hours 45 minutes to reach Geneva and 3 hours to reach Lyon by car.
Description
The first floor has been rebuilt in the style of the original brick half-timbering. It is topped with large windows in which the surrounding landscape is reflected, beneath a gabled roof made of flat tiles.
The house
Designed as an office and presentation space for a wine firm, this building’s two storeys stand above a garage and cellar which are both partially underground. It is oriented east/west, overlooks the river and is topped with a gabled roof made of flat tiles, in which there are two dormer windows on the northern side, providing light and volume for the upper floor. It is divided into two separate spaces: a large reception room and the living areas. Each space has a separate entrance opening out onto the cobbled path running alongside the northern side of the building. A flight of steps climbs up to a glazed door that leads directly into the reception room and, after a few strides, large stone steps lead to an ashlar arch boasting an oakwood door that opens into the heart of the house.
The ground floor
On the other side of this door, the living room and semi-open-plan kitchen can be found. The exposed stonework on the walls and period terracotta tiled floor point to the building’s past. A wooden module with pared down lines houses the staircase, a shower room, a lavatory and cupboards. To the east, a double-leaf glazed door opens into a bright, two-level reception room. The first level is set around a white stone fireplace made by a local craftsman. On a raised area reached via three steps, the second level overlooks a meander of the River Armançon with, on the eastern and northern façades, full length windows whose reflective exterior treatment preserves the privacy of the occupants. There is oakwood flooring, while a modern wooden ceiling, attached to the exposed roof frame below the considerable ceiling height, stands against the stone wall.
The upstairs
It runs the length of the room below the gabled roof and houses a resolutely Scandinavian style mezzanine, onto which light streams through two north-facing dormer windows. At the top of the staircase there is a landing whose walls are fitted with bookshelves and which serves as a studio. A corridor with a guard-rail leads to two minimalistic bedrooms with exposed stone southern walls, while the other surfaces are clad in oak veneer that incorporates smartly concealed storage units. This entire level boasts oakwood flooring and a ceiling with an exposed roof frame.
The basement
A double-leaf wooden door opens from the exterior into the garage, which has the capacity for one vehicle. To the rear of the garage, a door leads to a vaulted cellar. This fully restored, semi-underground cellar has been carved out of the rock and pays witness to the house’s medieval origins. It boasts three openings, two of which are arched, enabling light to filter in and providing ventilation. The gravelled floor ensures a healthy and dry ambiance.
Our opinion
The combination of carefully restored old materials and the use of pure lines create a perfect dialogue between heritage and modernity in this welcoming house. The stone walls, which are the central theme of the project, provide architectural coherence, while the light-coloured wood provides warmth and enhances the home’s brightness. An intelligent reinterpretation of the traditional half-timbering has made it possible to create a unique glazed room looking out onto the surrounding nature, blurring the boundaries between the interior and exterior. Its compact size and absence of a garden requiring upkeep make no more difficult to manage than an apartment, while preserving the charm of a country lifestyle, highlighting the dual appeal of the property: a holiday home for easy escapes to the countryside, and a tourist rental investment able to generate income.
Reference 319862
| Land registry surface area | 102 m² |
| Main building floor area | 125 m² |
| Number of bedrooms | 2 |
NB: The above information is not only the result of our visit to the property; it is also based on information provided by the current owner. It is by no means comprehensive or strictly accurate especially where surface areas and construction dates are concerned. We cannot, therefore, be held liable for any misrepresentation.


